1475 S Ulster Street
Denver, CO 80231 — Denver county
Price
$400,000
Sqft
1801.00 SqFt
Baths
3
Beds
2
Description
Immaculate townhouse with soaring ceilings, bathed in natural light and backing to the High Line Canal Trail! Enjoy the privacy of having a large master retreat secluded on it's own floor! Master boasts vaulted ceiling, ceiling fan, en-suite bath with large soaking tub and huge walk-in closet! Main floor features open floor plan: family room with large windows and cordless wood blinds, gas fireplace and wood flooring; eating area overlooking backyard and High Line Canal, and kitchen with stainless steel appliances, gorgeous white wood cabinets and low maintenance solid surface counters! Enjoy morning coffee on lovely Trex deck adjoining the breakfast nook! The lower walk-out level has a family room which leads out to the patio, a bedroom (or home office/gym) and full bath. This unit is conveniently located across the street from the pool and situated in the ideally located community of Skymark, enjoy a short commute to Cherry Creek and nearby shopping and dining.
Property Level and Sizes
SqFt Lot
0.00
Lot Features
Ceiling Fan(s), Eat-in Kitchen, Entrance Foyer, Five Piece Bath, Primary Suite, Open Floorplan, Solid Surface Counters, Vaulted Ceiling(s), Walk-In Closet(s)
Basement
Exterior Entry, Finished, Partial, Walk-Out Access
Interior Details
Interior Features
Ceiling Fan(s), Eat-in Kitchen, Entrance Foyer, Five Piece Bath, Primary Suite, Open Floorplan, Solid Surface Counters, Vaulted Ceiling(s), Walk-In Closet(s)
Appliances
Dishwasher, Dryer, Microwave, Oven, Refrigerator, Sump Pump, Washer
Laundry Features
In Unit
Electric
Central Air
Flooring
Carpet, Tile, Wood
Cooling
Central Air
Heating
Forced Air, Natural Gas
Fireplaces Features
Family Room, Gas, Gas Log
Utilities
Electricity Available, Natural Gas Available, Natural Gas Connected
Exterior Details
Features
Private Yard
Water
Public
Sewer
Public Sewer
Land Details
Road Surface Type
Paved
Garage & Parking
Parking Features
Concrete, Garage
Exterior Construction
Roof
Composition
Construction Materials
Brick, Frame, Wood Siding
Exterior Features
Private Yard
Window Features
Double Pane Windows, Window Coverings
Builder Source
Public Records
Financial Details
Previous Year Tax
2004.00
Year Tax
2018
Primary HOA Name
Summit Management
Primary HOA Phone
303-459-4919
Primary HOA Fees Included
Insurance, Maintenance Grounds, Maintenance Structure, Sewer, Snow Removal, Trash, Water
Primary HOA Fees
330.00
Primary HOA Fees Frequency
Monthly
Location
Schools
Elementary School
McMeen
Middle School
Hill
High School
George Washington
Walk Score®
Contact me about this property
James T. Wanzeck
RE/MAX Professionals
6020 Greenwood Plaza Boulevard
Greenwood Village, CO 80111, USA
6020 Greenwood Plaza Boulevard
Greenwood Village, CO 80111, USA
- (303) 887-1600 (Mobile)
- Invitation Code: masters
- jim@jimwanzeck.com
- https://JimWanzeck.com
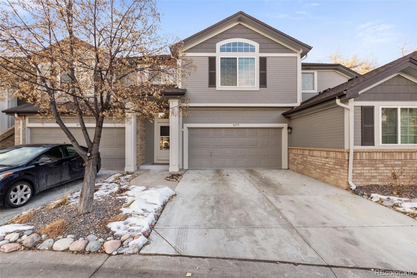
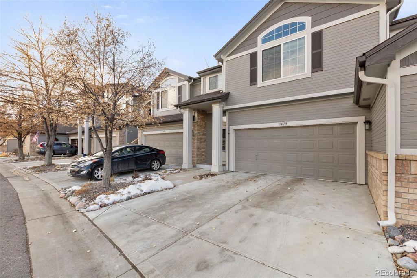
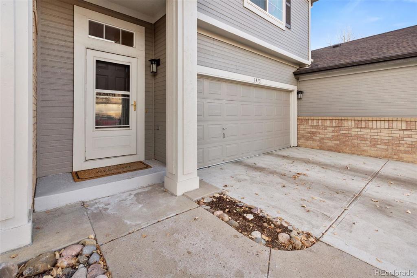
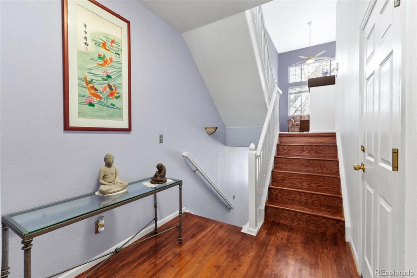
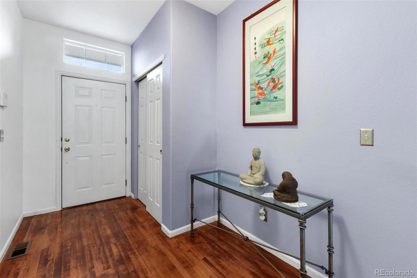
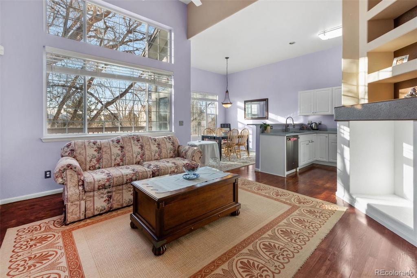
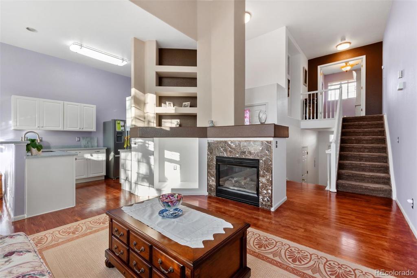
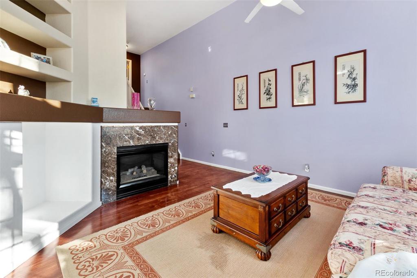
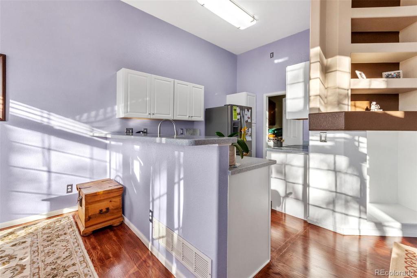
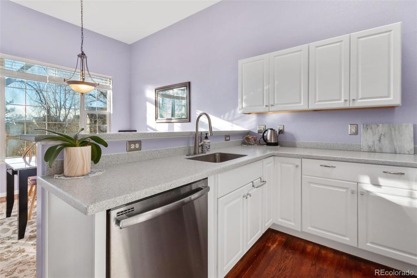
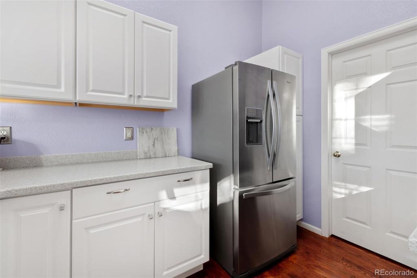
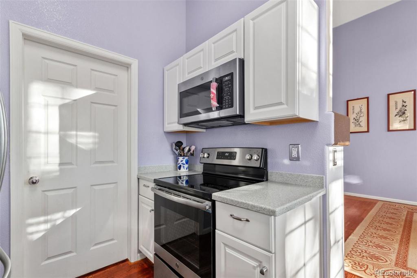
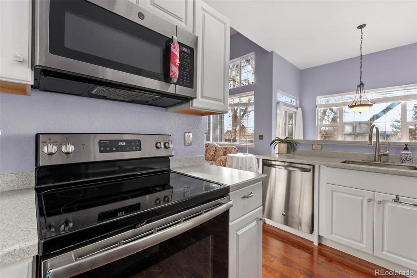
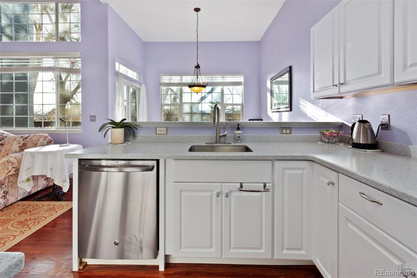
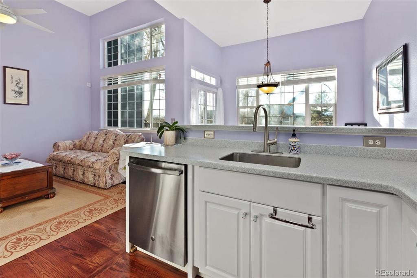
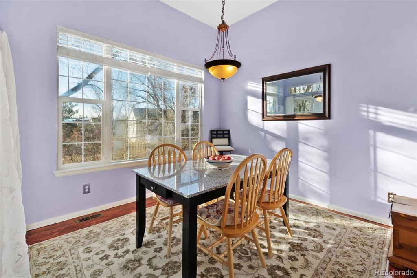
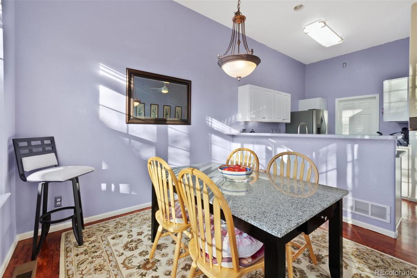
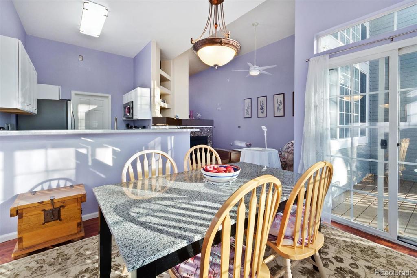
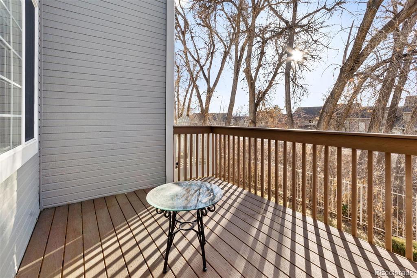
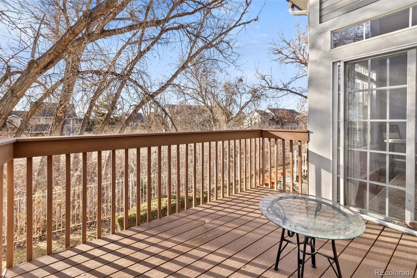
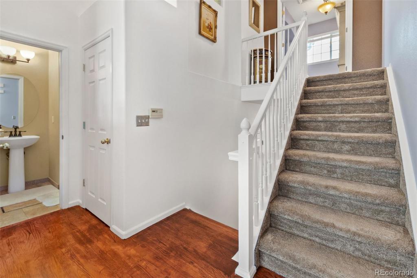
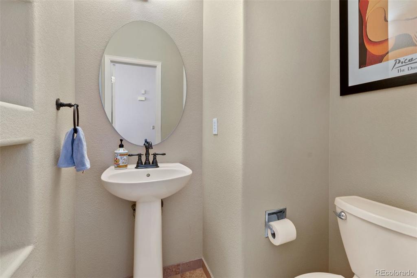
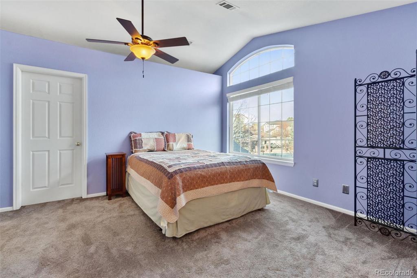
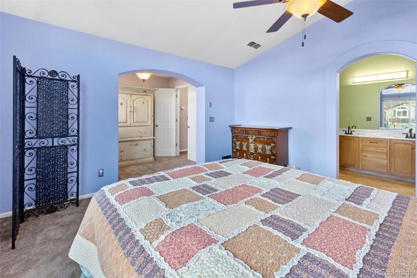
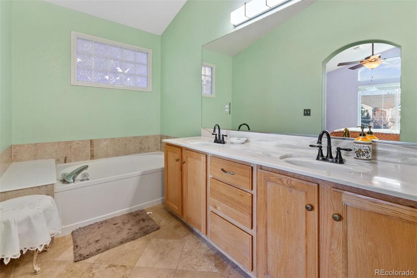
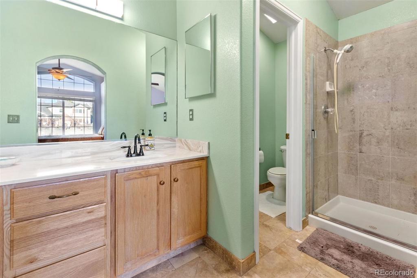
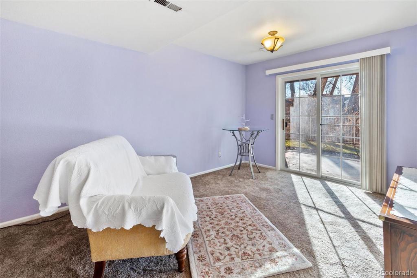
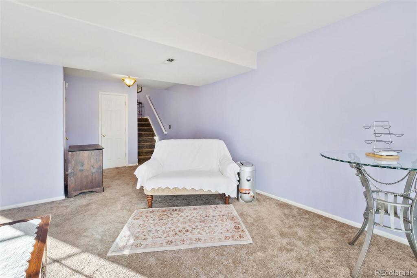
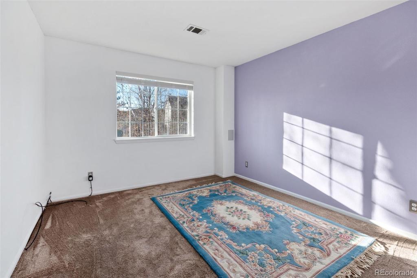
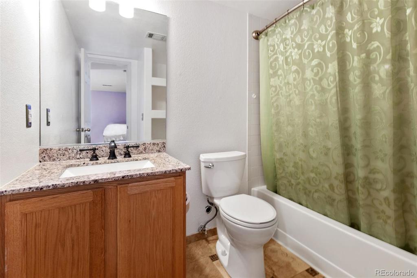
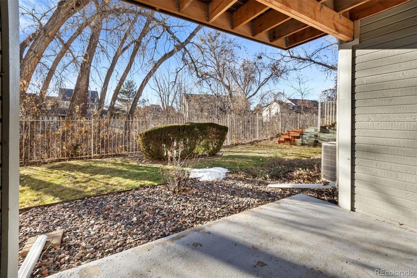


 Menu
Menu


