8460 De Soto Drive
Denver, CO 80229 — Adams county
Price
$370,000
Sqft
2050.00 SqFt
Baths
2
Beds
4
Description
Come see this great home where practically everything inside is new or newer! New electrical panel, new SS appliances, new granite and hard surface counters, new pantry in newly expanded kitchen, new recessed and other lighting, all flooring is new to include new hardwood floors, carpeting, and ceramic tiling, new ceiling fan, 3 new egress windows in basement, newly updated main level bath and basement bathroom. New interior and exterior paint. New weep drain system around perimeter of foundation and drain to sump pump. Entire new concrete floor in basement and garage. Everything to code and permitted as required. Cabinets and folding area in laundry area. Oversized garage and shed for storage! Those are newly painted as well. One mile to public transportation and 8 miles to Union Station. Home warranty covers everything it normally does and also covers the hot water heating system! New appliances have warranties as well. Roof certification and structural lifetime warranty on house and garage floors!
Property Level and Sizes
SqFt Lot
8190.00
Lot Features
Breakfast Nook, Built-in Features, Ceiling Fan(s), Eat-in Kitchen, Granite Counters, Pantry, Solid Surface Counters, Walk-In Closet(s)
Lot Size
0.19
Basement
Daylight,Finished,Full,Interior Entry/Standard,Sump Pump
Interior Details
Interior Features
Breakfast Nook, Built-in Features, Ceiling Fan(s), Eat-in Kitchen, Granite Counters, Pantry, Solid Surface Counters, Walk-In Closet(s)
Appliances
Dishwasher, Disposal, Electric Water Heater, Microwave, Oven, Refrigerator, Self Cleaning Oven, Sump Pump
Laundry Features
In Unit
Electric
Evaporative Cooling
Flooring
Carpet, Tile, Wood
Cooling
Evaporative Cooling
Heating
Baseboard, Hot Water
Fireplaces Features
Family Room, Wood Burning, Wood Burning Stove
Utilities
Electricity To Lot Line
Exterior Details
Features
Private Yard
Patio Porch Features
Covered,Patio
Water
Public
Sewer
Public Sewer
Land Details
PPA
1957894.74
Road Frontage Type
Public Road
Road Surface Type
Paved
Garage & Parking
Parking Spaces
1
Parking Features
Garage
Exterior Construction
Roof
Composition
Construction Materials
Brick, Frame
Exterior Features
Private Yard
Window Features
Double Pane Windows
Security Features
Smoke Detector(s)
Builder Source
Public Records
Financial Details
PSF Total
$181.46
PSF Finished All
$193.25
PSF Finished
$193.25
PSF Above Grade
$362.93
Previous Year Tax
2275.00
Year Tax
2018
Primary HOA Fees
0.00
Location
Schools
Elementary School
McElwain
Middle School
Thornton
High School
Thornton
Walk Score®
Contact me about this property
James T. Wanzeck
RE/MAX Professionals
6020 Greenwood Plaza Boulevard
Greenwood Village, CO 80111, USA
6020 Greenwood Plaza Boulevard
Greenwood Village, CO 80111, USA
- (303) 887-1600 (Mobile)
- Invitation Code: masters
- jim@jimwanzeck.com
- https://JimWanzeck.com
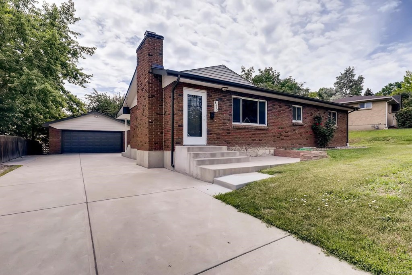
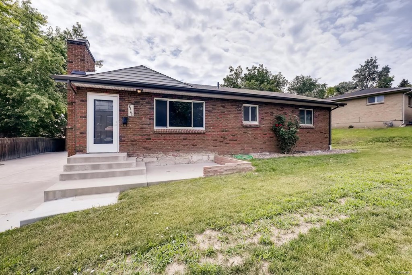
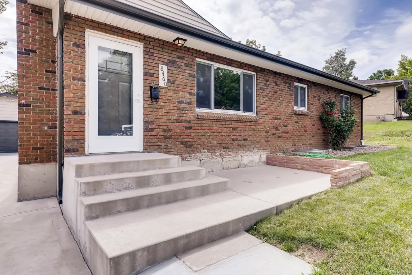
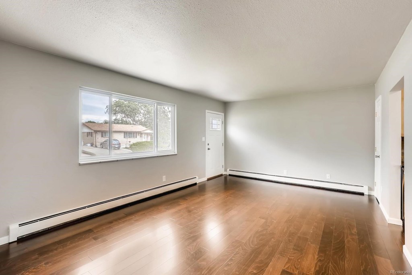
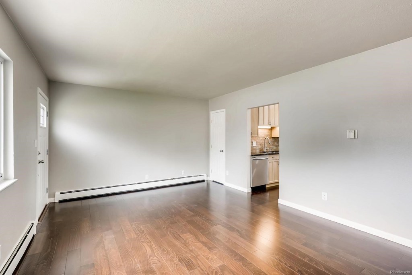
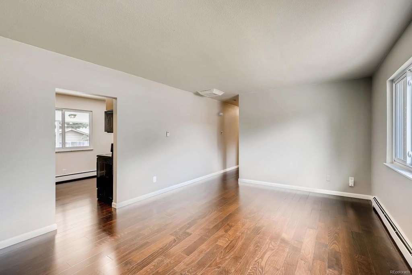
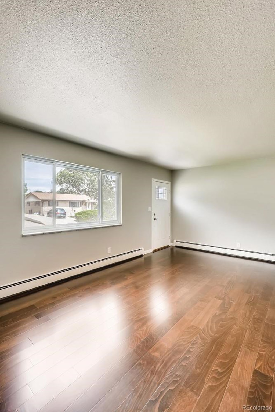
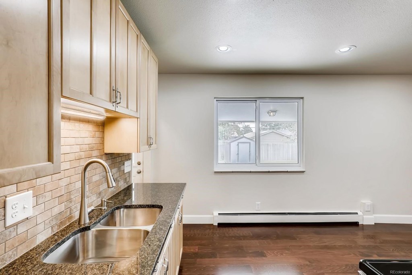
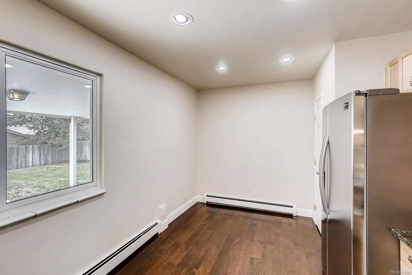
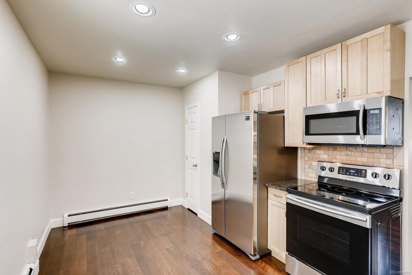
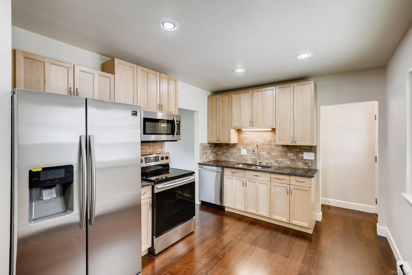
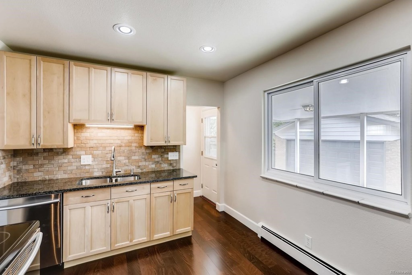
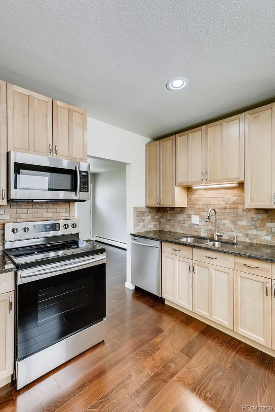
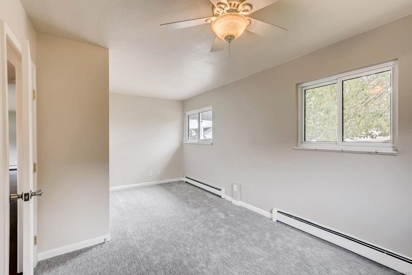
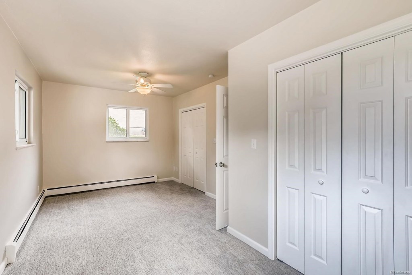
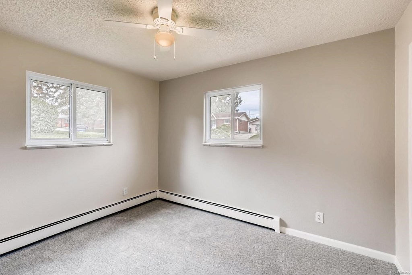
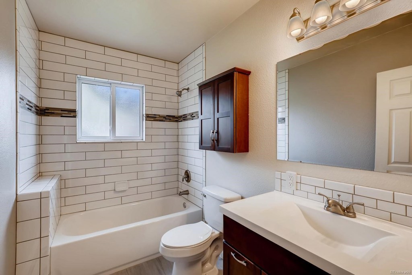
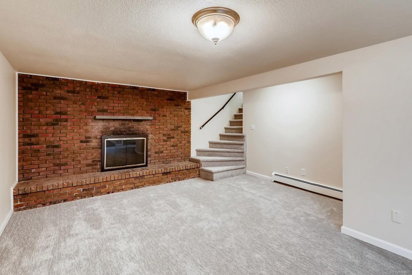
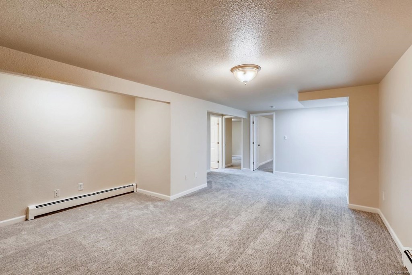
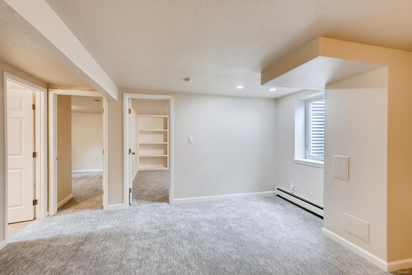
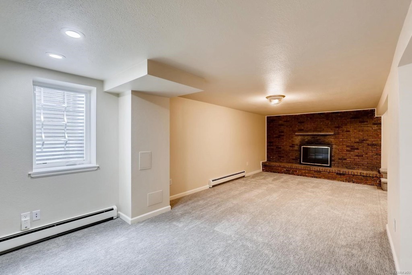
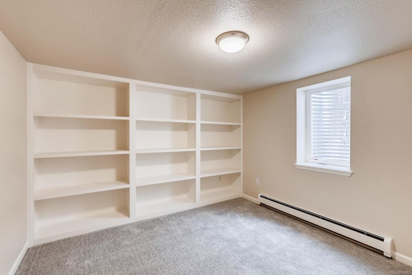
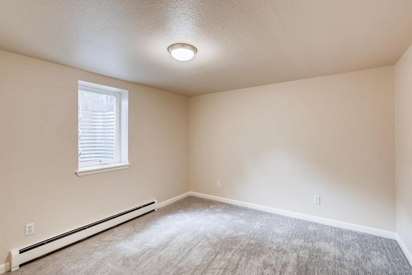
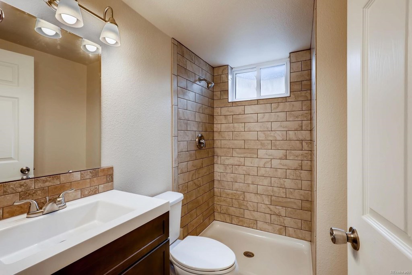
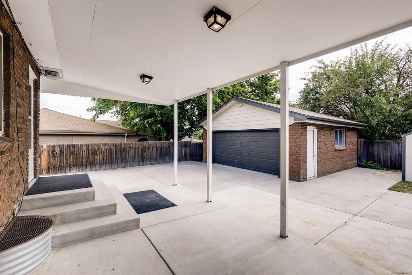
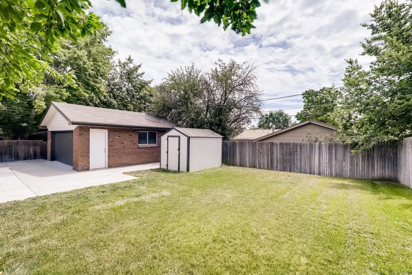
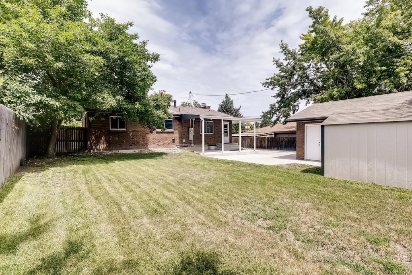
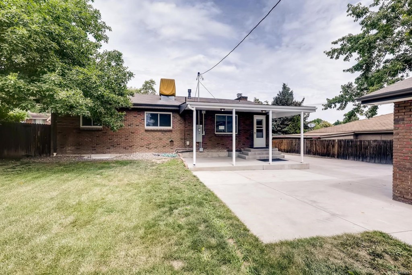


 Menu
Menu


