521 E 77th Drive
Denver, CO 80229 — Adams county
Price
$360,000
Sqft
1574.00 SqFt
Baths
3
Beds
3
Description
If you are looking for a completely remodeled, turn-key home with endless charm this home is for you! Need easy access to Downtown Denver or Boulder? This home has easy access to every freeway in Denver (I25, I70, US-36, I76, I270). When you prefer to take the light rail instead of driving you are a short drive to the Westminster Park and Ride Station. This home is an entertainer's paradise. When you walk through the front door, you are greeted with an open layout. Post up at the island for breakfast or a cocktail and enjoy the fully remodeled kitchen. The kitchen is a chef's delight with ample concrete counters and stainless steel appliances. Move outside to your professionally landscaped, low maintenance backyard. Never mow your backyard grass again as you will have artificial turf. Don't forget to check on the party shed in the back, comes with a fridge and electricity. The home also comes with a smart irrigation system for all your other decorative plants. When it's time for bed, head up to your massive master suite with large walk-in closet! This home has been lovingly maintained and the list of improvements is long... new laminate floors, new appliances, newer windows, roof, ac and water heater. Come see this beautiful home today!
Property Level and Sizes
SqFt Lot
5500.00
Lot Features
Butcher Counters, Concrete Counters, Kitchen Island, Primary Suite, Open Floorplan, Pantry, Smart Lights, Smart Thermostat, Walk-In Closet(s)
Lot Size
0.13
Foundation Details
Slab
Interior Details
Interior Features
Butcher Counters, Concrete Counters, Kitchen Island, Primary Suite, Open Floorplan, Pantry, Smart Lights, Smart Thermostat, Walk-In Closet(s)
Appliances
Dishwasher, Disposal, Dryer, Oven, Refrigerator, Washer
Electric
Central Air
Flooring
Laminate
Cooling
Central Air
Heating
Forced Air
Utilities
Cable Available, Electricity Connected, Internet Access (Wired), Natural Gas Connected, Phone Connected
Exterior Details
Features
Garden, Private Yard, Smart Irrigation
Lot View
City
Water
Public
Sewer
Public Sewer
Land Details
Road Frontage Type
Public
Road Responsibility
Public Maintained Road
Road Surface Type
Paved
Garage & Parking
Parking Features
Concrete
Exterior Construction
Roof
Composition
Construction Materials
Frame, Wood Siding
Exterior Features
Garden, Private Yard, Smart Irrigation
Window Features
Double Pane Windows, Window Coverings
Security Features
Carbon Monoxide Detector(s), Smoke Detector(s)
Financial Details
Previous Year Tax
1970.00
Year Tax
2018
Primary HOA Name
Brittany Ridge at Metro View
Primary HOA Phone
303-420-4433
Primary HOA Fees Included
Maintenance Grounds, Snow Removal, Trash
Primary HOA Fees
54.00
Primary HOA Fees Frequency
Monthly
Location
Schools
Elementary School
Global Lead. Acad. K-12
Middle School
Global Lead. Acad. K-12
High School
Global Lead. Acad. K-12
Walk Score®
Contact me about this property
James T. Wanzeck
RE/MAX Professionals
6020 Greenwood Plaza Boulevard
Greenwood Village, CO 80111, USA
6020 Greenwood Plaza Boulevard
Greenwood Village, CO 80111, USA
- (303) 887-1600 (Mobile)
- Invitation Code: masters
- jim@jimwanzeck.com
- https://JimWanzeck.com
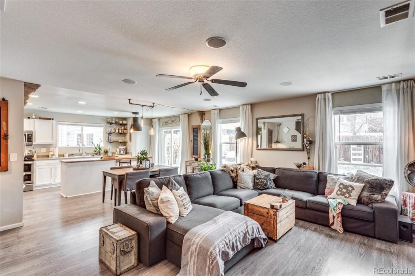
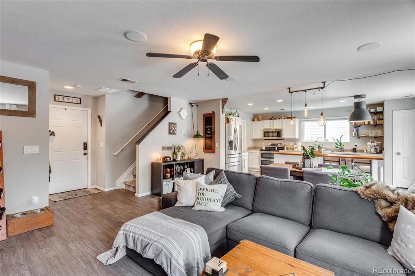
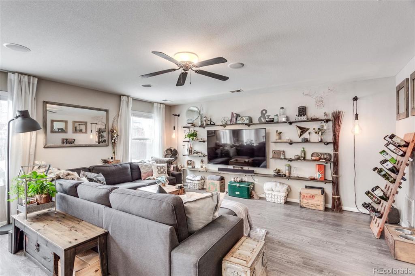
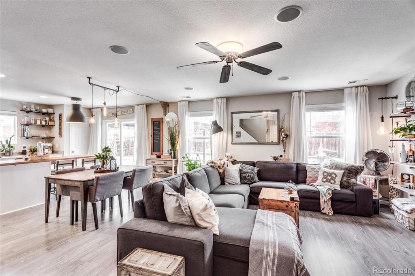
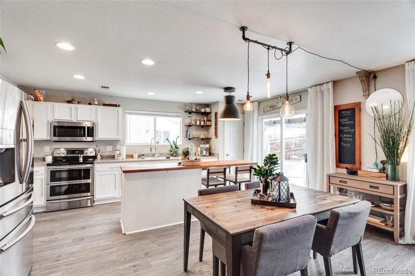
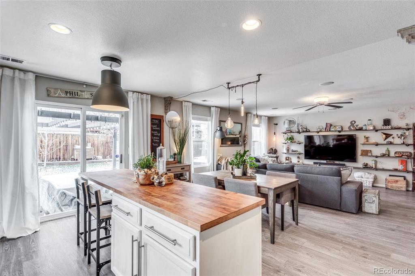
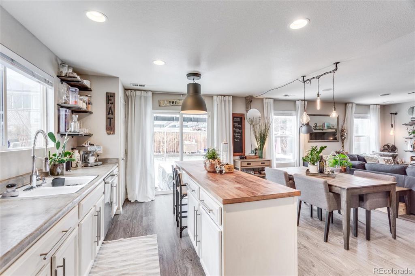
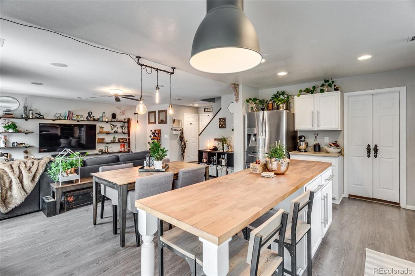
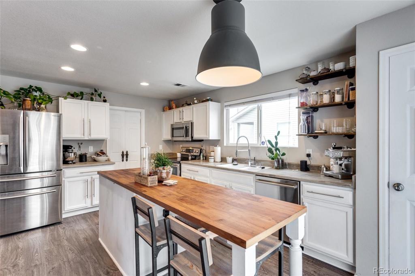
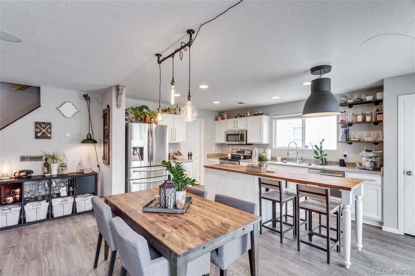
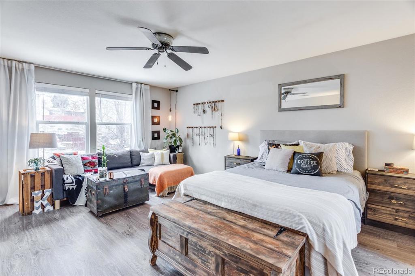
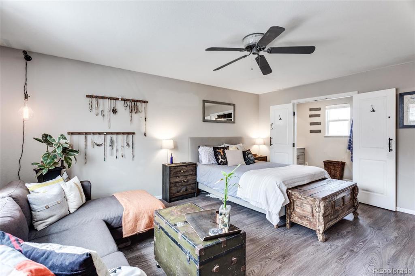
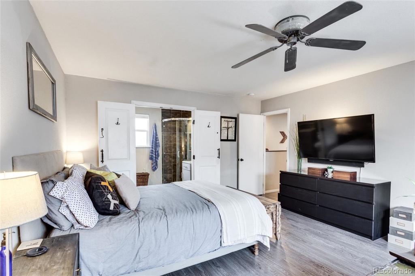
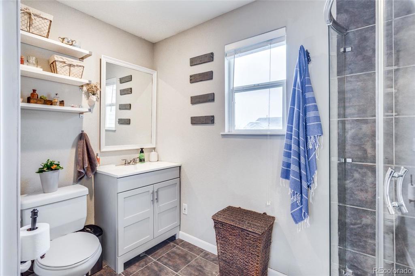
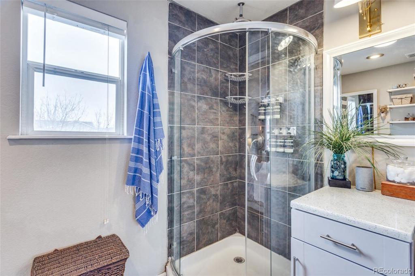
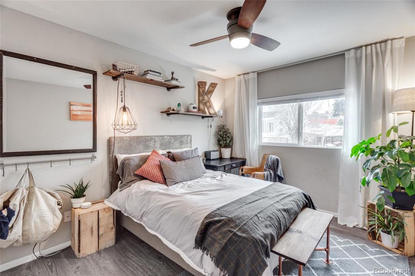
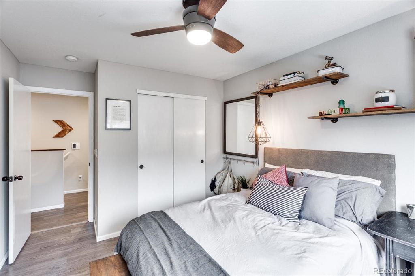
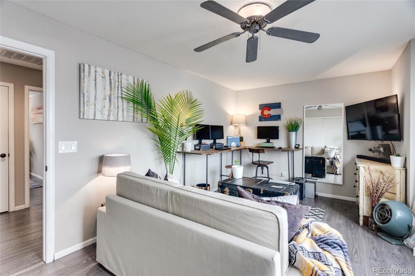
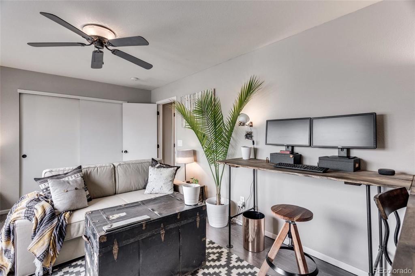
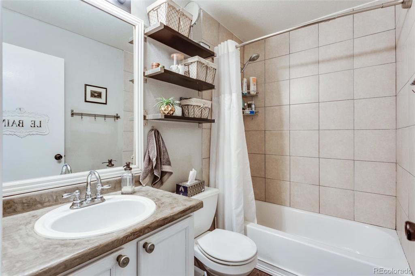
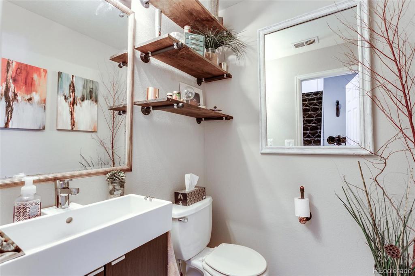
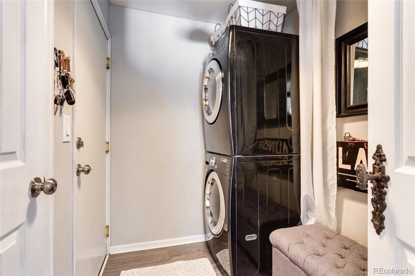
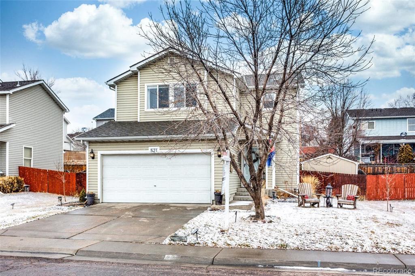
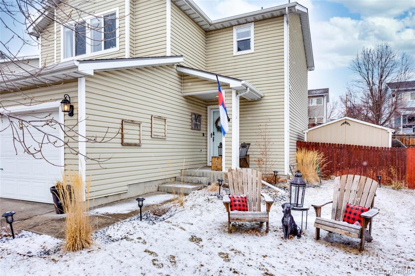
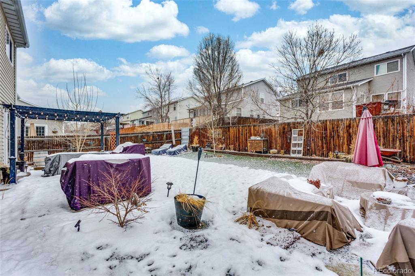
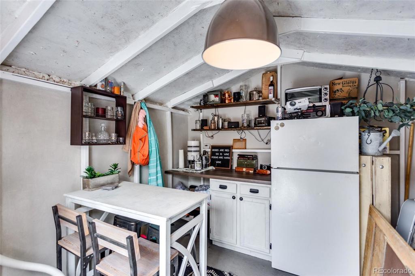
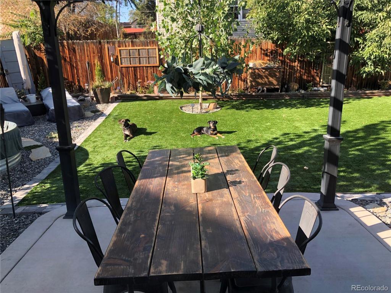
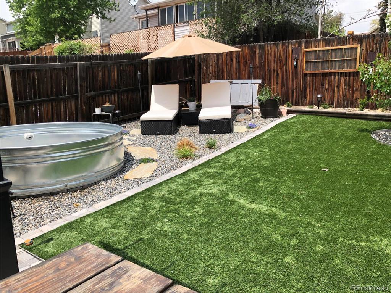
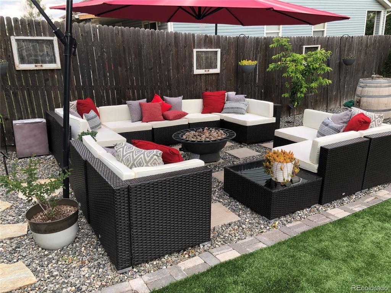
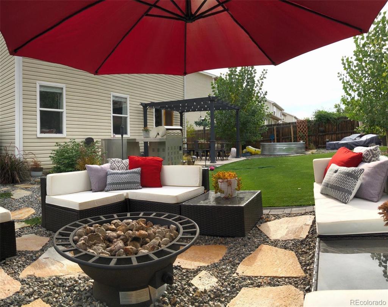
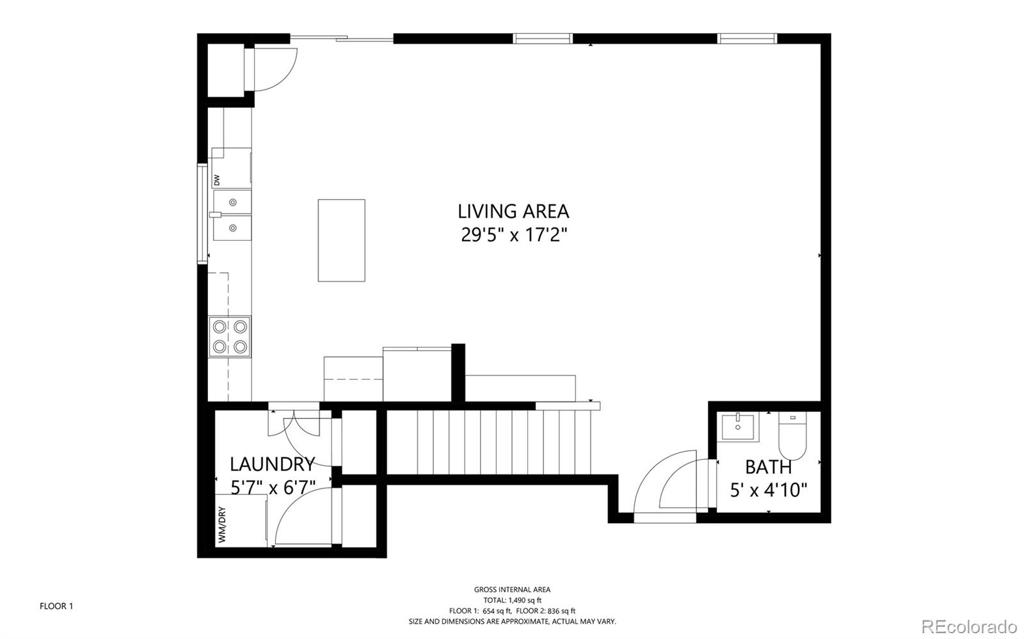
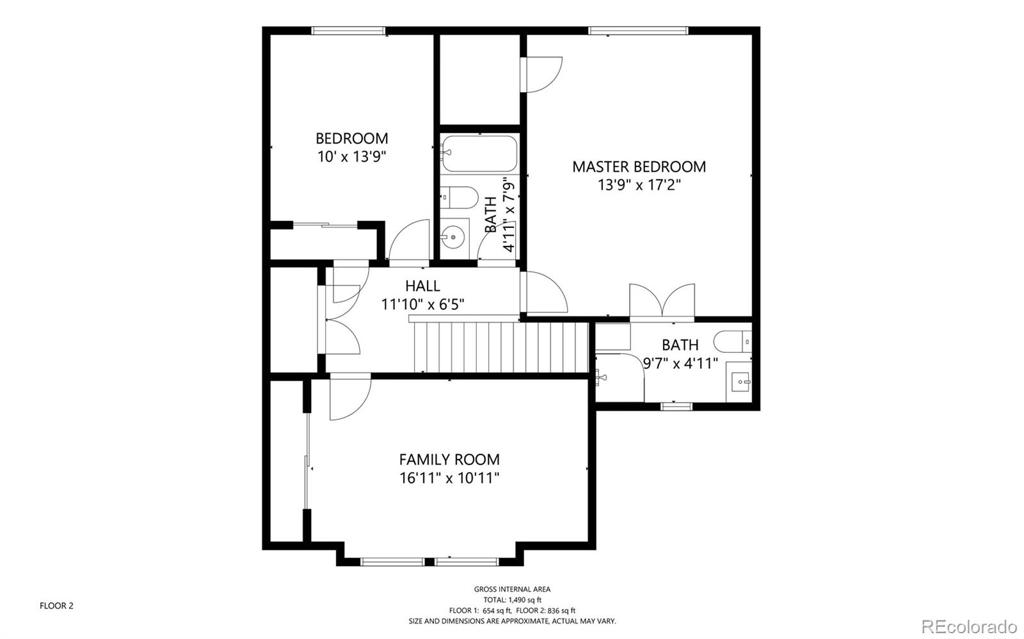


 Menu
Menu


