6926 E Louisiana Avenue
Denver, CO 80224 — Denver county
Price
$409,900
Sqft
2095.00 SqFt
Baths
3
Beds
4
Description
Spacious and open 4-level floor plan with loads of upgrades and updates! Turn key and move right in! Extras galore: Extensive wood floors, fresh paint, skylights, newer vinyl windows, security bars, tons of closets and storage, extra deep garage+++! Outstanding kitchen with abundant tall oak cabs, solid surface counters and attractive tile floors! Private master including full bath with whirlpool tub! Inviting lower level family room with attractive fireplace (including heat circulating insert) and unique dimensional lumber floor! Utility/mud room with handy exterior entrance! Rustically finished basement with exercise room and wonderful workshop! Oversize garage! Gigantic patio with custom cover! Lush, private yard with vast collection of trees, bushes and plantings-like living in your own park! New Champion patio system-perfect spot for outdoor relaxation and entertaining! Incredible 23’ x 9’ shed! Gr8 location on a street that brims with pride of ownership!
Property Level and Sizes
SqFt Lot
7150.00
Lot Features
Master Suite, Ceiling Fan(s), Corian Counters, Eat-in Kitchen, Jet Action Tub, Open Floorplan
Lot Size
0.16
Foundation Details
Slab
Basement
Exterior Entry,Finished,Interior Entry/Standard,Partial
Interior Details
Interior Features
Master Suite, Ceiling Fan(s), Corian Counters, Eat-in Kitchen, Jet Action Tub, Open Floorplan
Appliances
Dishwasher, Disposal, Dryer, Freezer, Gas Water Heater, Microwave, Oven, Refrigerator, Washer, Washer/Dryer
Laundry Features
In Unit
Flooring
Wood
Heating
Forced Air, Natural Gas
Fireplaces Features
Family Room, Wood Burning, Wood Burning Stove
Utilities
Cable Available
Exterior Details
Features
Garden, Private Yard
Patio Porch Features
Covered,Patio
Water
Public
Sewer
Public Sewer
Land Details
PPA
2531250.00
Road Surface Type
Paved
Garage & Parking
Parking Spaces
1
Parking Features
Garage, Concrete, Dry Walled, Oversized
Exterior Construction
Roof
Composition
Construction Materials
Brick, Frame, Wood Siding
Architectural Style
Traditional
Exterior Features
Garden, Private Yard
Window Features
Double Pane Windows, Skylight(s), Window Coverings
Security Features
Smoke Detector(s)
Builder Name 2
Wolff Homes
Builder Source
Public Records
Financial Details
PSF Total
$193.32
PSF Finished All
$217.39
PSF Finished
$217.39
PSF Above Grade
$248.31
Previous Year Tax
1481.00
Year Tax
2018
Primary HOA Fees
0.00
Location
Schools
Elementary School
McMeen
Middle School
Hill
High School
George Washington
Walk Score®
Contact me about this property
James T. Wanzeck
RE/MAX Professionals
6020 Greenwood Plaza Boulevard
Greenwood Village, CO 80111, USA
6020 Greenwood Plaza Boulevard
Greenwood Village, CO 80111, USA
- (303) 887-1600 (Mobile)
- Invitation Code: masters
- jim@jimwanzeck.com
- https://JimWanzeck.com
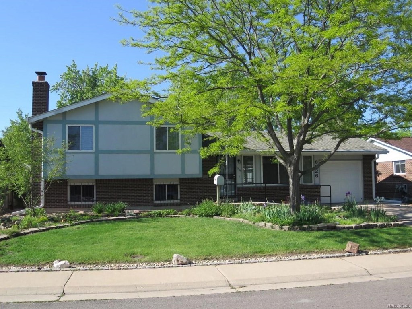
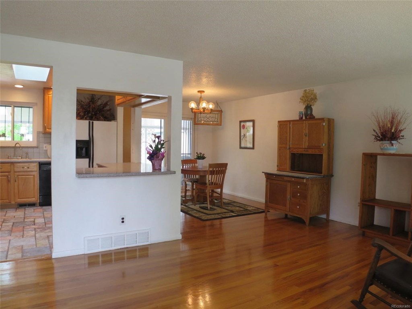
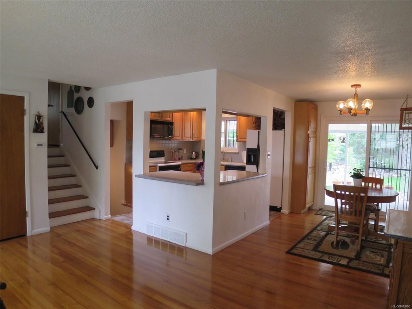
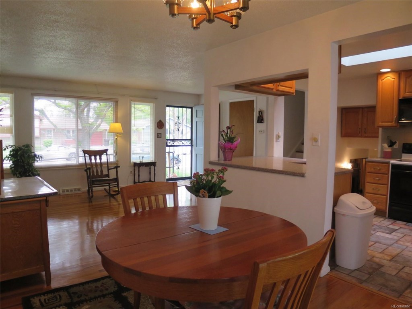
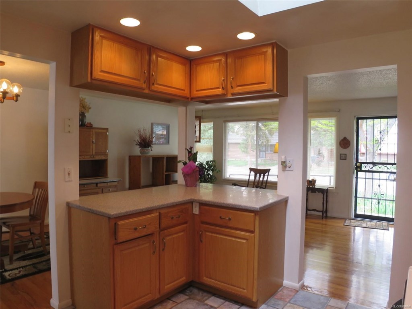
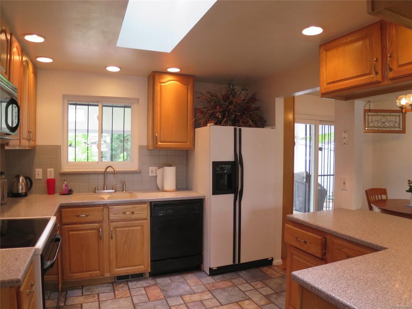
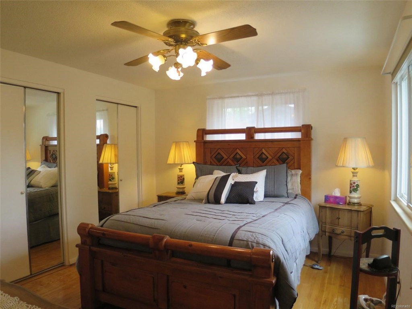
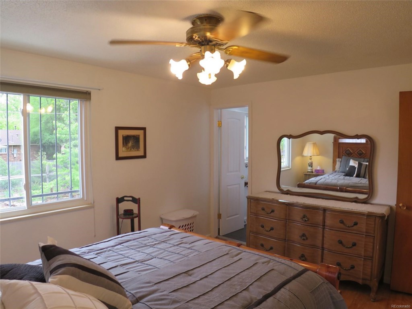
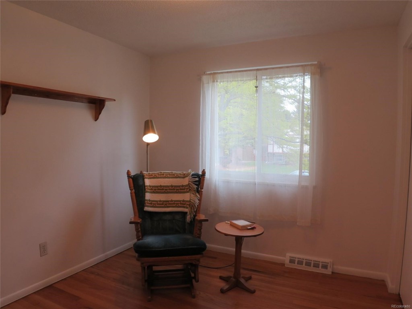
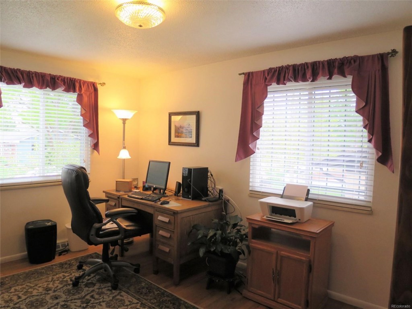
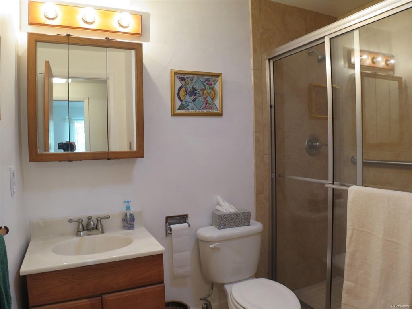
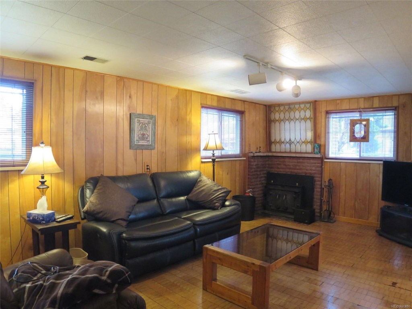
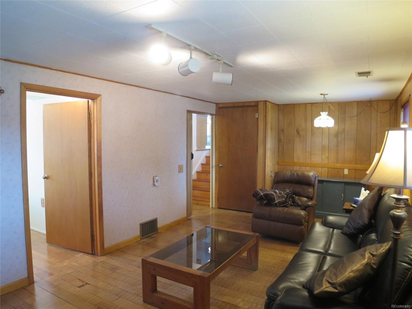
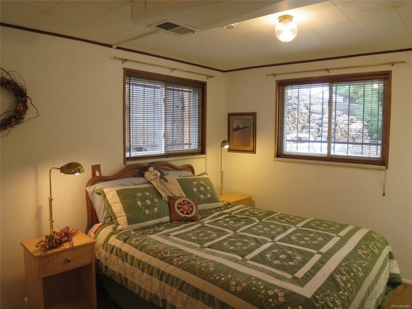
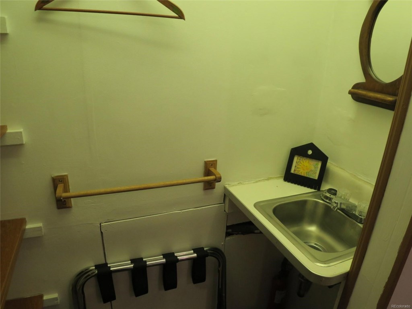
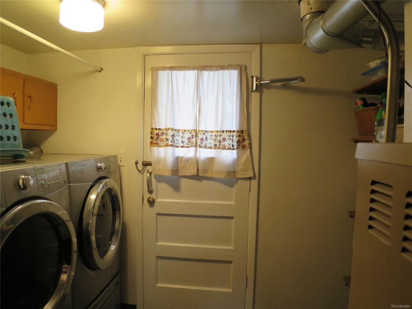
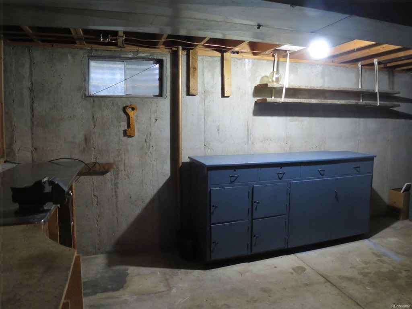
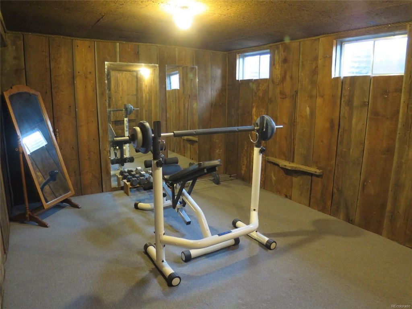
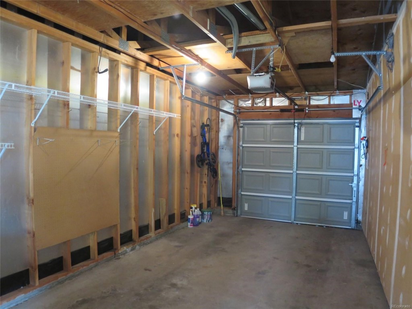
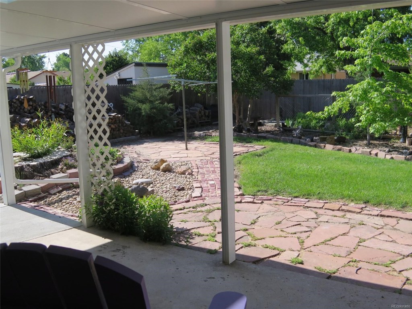
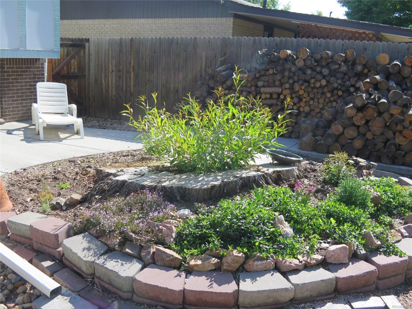
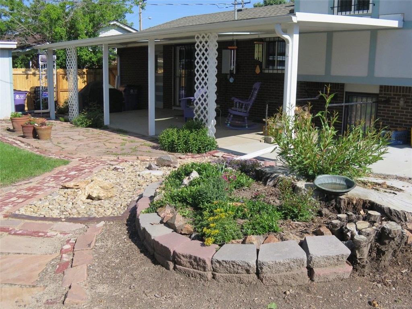
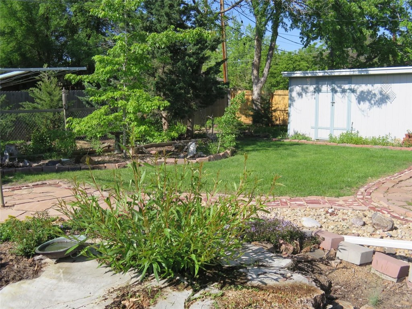
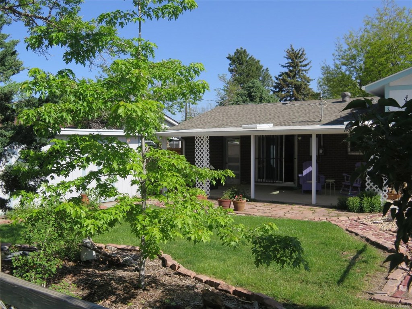
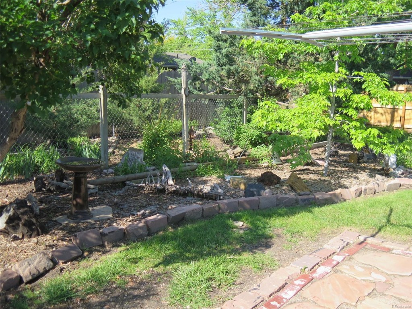
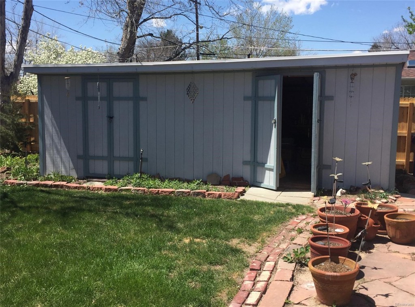
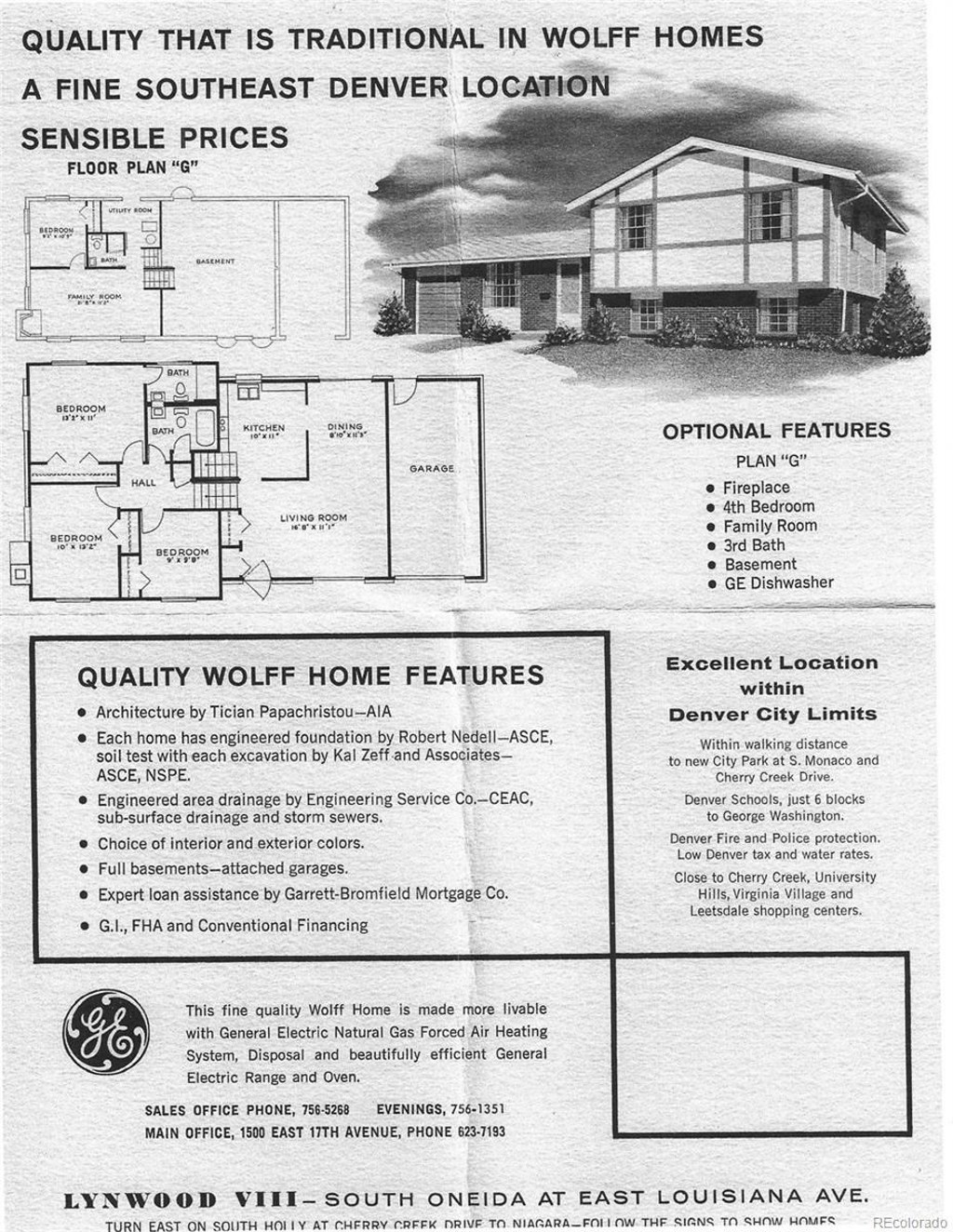


 Menu
Menu


