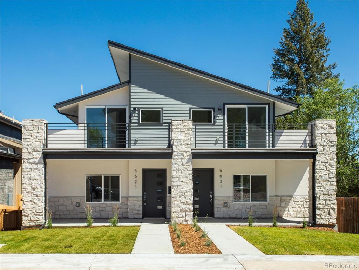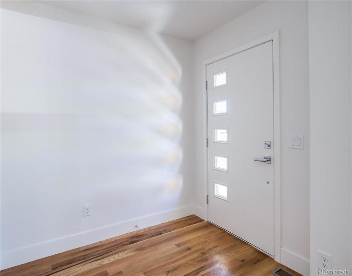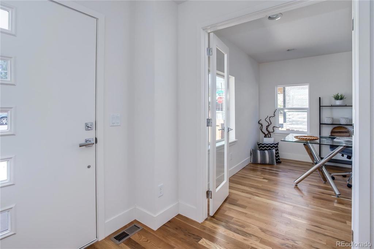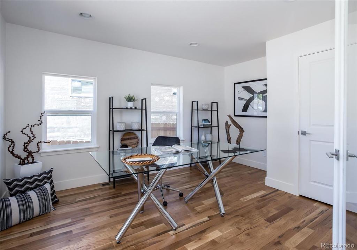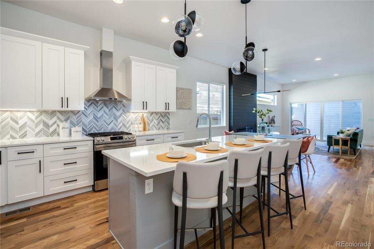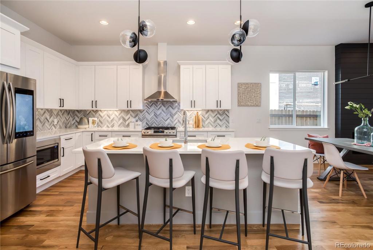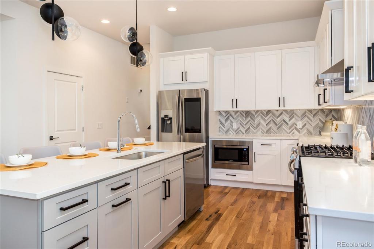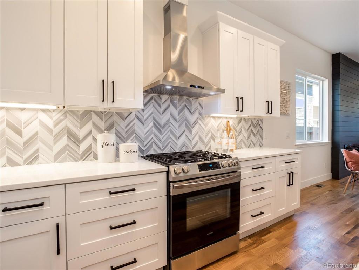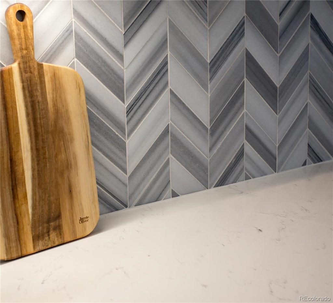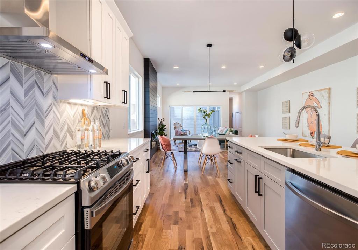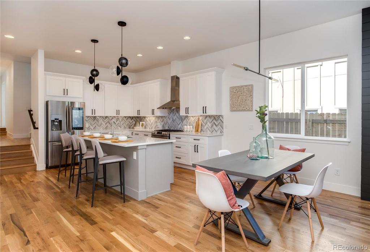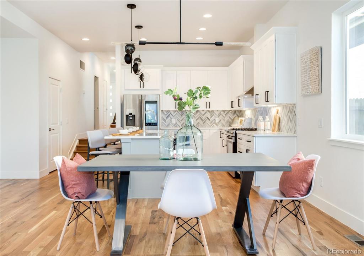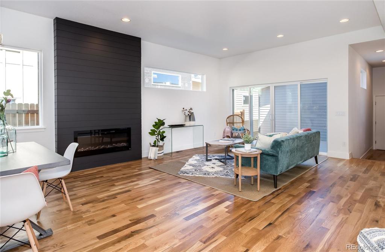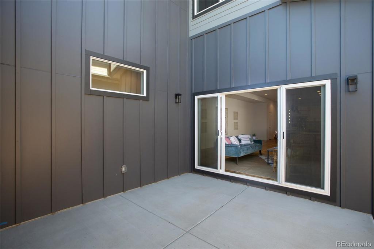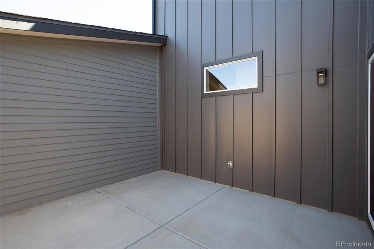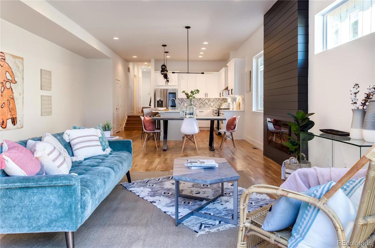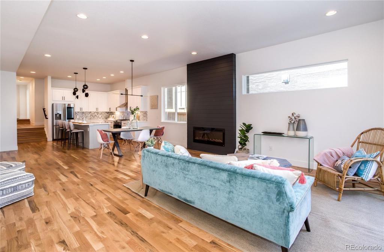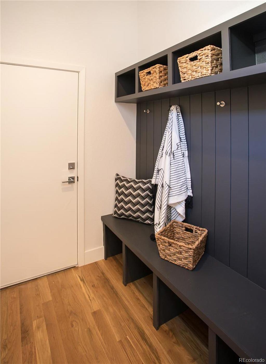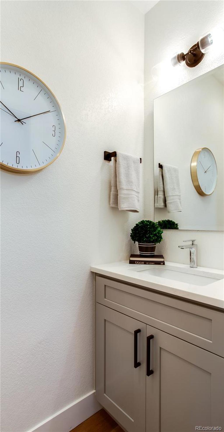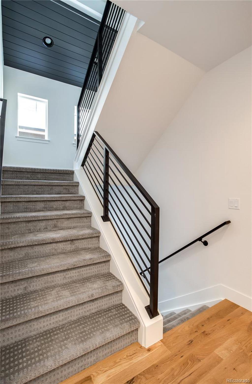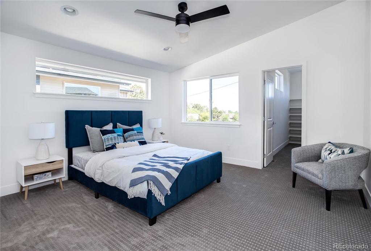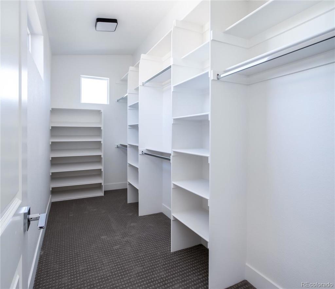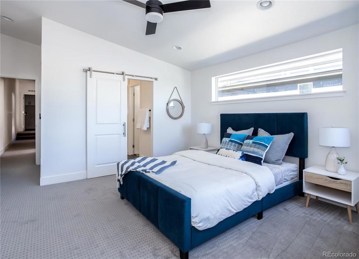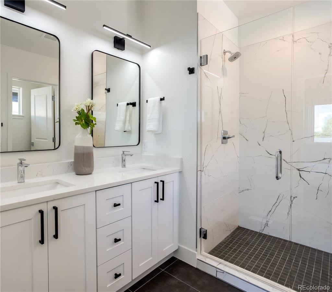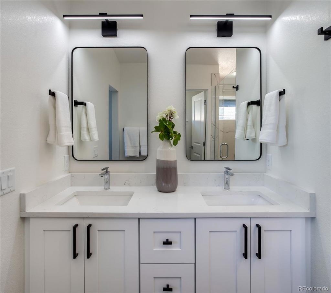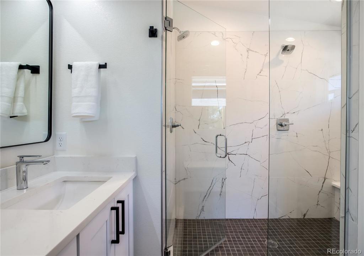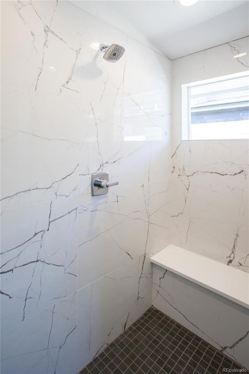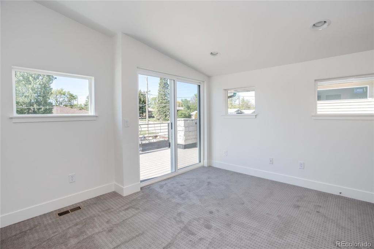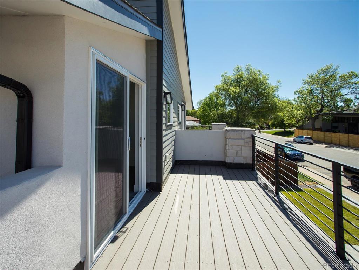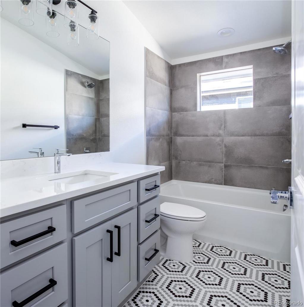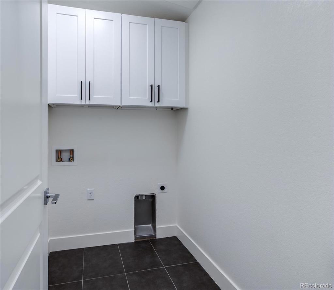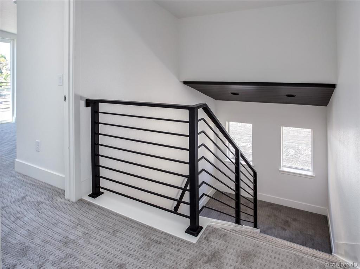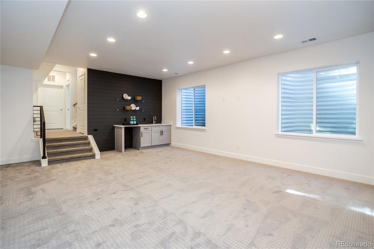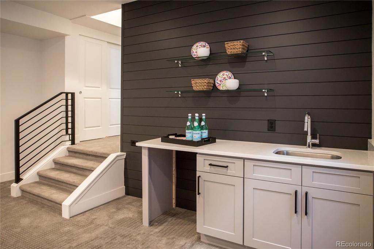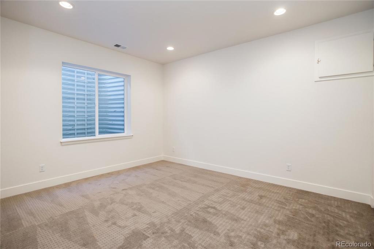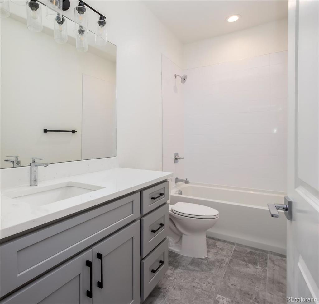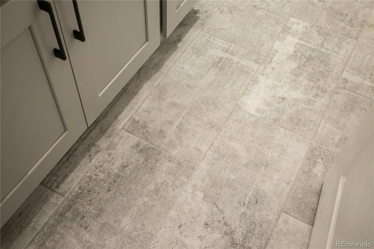Price
$698,500
Sqft
3540.00
Baths
4
Beds
5
Description
Stylish and thoughtfully designed new construction 1/2 duplex*Over 3,500 finished sq.ft. with carefully chosen designer
finishes throughout*Beautiful and spacious gourmet kitchen featuring stainless steel appliances including gas range with
vent hood and WiFi enabled smart refrigerator, soft-close cabinets, quartz counters, walk-in pantry and large island
overlooking the dining room and sprawling family room with white oak hardwood floors, fireplace, 10-ft ceiling and double
sliding doors leading to the back patio*Main floor study with french doors, powder room and mud room with shiplap and
built-in storage leading to an oversized 2-car attached garage*2nd floor with vaulted ceilings offers laundry room and 3
bedrooms including private master suite with extended 14-ft. walk-in closet and luxurious master bath with dual vanities and
custom shower with bench and dual sprayers*Large private balcony off the front bedroom*Full finished basement with 9-ft
ceilings offers 4th bedroom with adjacent full bath, great storage and wonderful rec room with wet bar and endless
possibilities*Welcoming covered front porch overlooking the front yard*Tremendous location close to Cherry Creek, DTC and
Downtown Denver*Vacant and never lived in*Incredible value for new construction in Denver*See it today!
Virtual Tour / Video
Property Level and Sizes
Interior Details
Exterior Details
Garage & Parking
Exterior Construction
Financial Details
Schools
Location
Schools
Walk Score®
Contact Me
About Me & My Skills
The Wanzeck Team, which includes Jim's sons Travis and Tyler, specialize in relocation and residential sales. As trusted professionals, advisors, and advocates, they provide solutions to the needs of families, couples, and individuals, and strive to provide clients with opportunities for increased wealth, comfort, and quality shelter.
At RE/MAX Professionals, the Wanzeck Team enjoys the opportunity that the real estate business provides to fulfill the needs of clients on a daily basis. They are dedicated to being trusted professionals who their clients can depend on. If you're moving to Colorado, call Jim for a free relocation package and experience the best in the real estate industry.
My History
In addition to residential sales, Jim is an expert in the relocation segment of the real estate business. He has earned the Circle of Legends Award for earning in excess of $10 million in paid commission income within the RE/MAX system, as well as the Realtor of the Year award from the South Metro Denver Realtor Association (SMDRA). Jim has also served as Chairman of the leading real estate organization, the Metrolist Board of Directors, and REcolorado, the largest Multiple Listing Service in Colorado.
RE/MAX Masters Millennium has been recognized as the top producing single-office RE/MAX franchise in the nation for several consecutive years, and number one in the world in 2017. The company is also ranked among the Top 500 Mega Brokers nationally by REAL Trends and among the Top 500 Power Brokers in the nation by RISMedia. The company's use of advanced technology has contributed to its success.
Jim earned his bachelor’s degree from Colorado State University and his real estate broker’s license in 1980. Following a successful period as a custom home builder, he founded RE/MAX Masters, which grew and evolved into RE/MAX Masters Millennium. Today, the Wanzeck Team is dedicated to helping home buyers and sellers navigate the complexities inherent in today’s real estate transactions. Contact us today to experience superior customer service and the best in the real estate industry.
My Video Introduction
Get In Touch
Complete the form below to send me a message.


 Menu
Menu