3465 S Poplar Street #608
Denver, CO 80224 — Denver county
Price
$289,900
Sqft
1535.00 SqFt
Baths
2
Beds
2
Description
Wow! Magnificent 6th floor penthouse facing greenbelt with stream! Some mountain views! Custom floorplan that’s both comfortable for everyday living and terrific for entertaining! Huge kitchen, featuring tons of attractive white cabinets and granite counters, wood flooring, stainless steel appliances, instant hot water dispenser +++! Breakfast nook AND formal dining room! Immense great room with bonus window., a bright cheery area for relaxation or gathering with family or friends! Handy study that doubles as a sitting/TV room! Oversize master with walk in closet and modernized three quarter bath! Sizable 2nd bedroom! Beautifully renovated hall bath! Tons of storage and closet space! Coveted in-unit laundry room with cabs, counters and sink! Large lanai that’s usable nearly all year! Oodles of extras, including plantation shutters, newer light fixtures and paddle fans, brushed nickel hardware, fresh paint+++ Assigned parking space in heated underground garage! 4th floor storage closet! Wonderful community with strong HOA! Dues include heat, water, sewer and use of amenities., such as: indoor and outdoor pools, sauna, clubhouse, fitness center, park-like grounds, and so on! Walking distance to parks, shopping, restaurants, RTD+++! Incredible value- won't last! Most recent penthouse unit sold for $299,000 in August 2019, so act quickly! …..................................................................................................................................................................……...…….……...TO GIVE EVERYONE A FAIR OPPORTUNITY, SELLER REQUIRES HOME BE ON THE MARKET THROUGH THE WEEKEND and WON'T CONSIDER OFFERS UNTIL TUESDAY FEBRUARY 18TH. PLEASE SUBMIT BY 5:30 MONDAY FEBRUARY 17TH AND ALLOW UNTIL TUESDAY, FEBRUARY 18TH AT 5:30 PM FOR ACCEPTANCE. IN EVENT OF MULTIPLE OFFERS, SELLER MAY REQUEST HIGHEST and BEST. PLEASE PROVIDE LENDER LETTER OR PROOF OF FUNDS WITH OFFER.
Property Level and Sizes
SqFt Lot
567738.00
Lot Features
Breakfast Nook, Ceiling Fan(s), Eat-in Kitchen, Granite Counters, No Stairs, Open Floorplan, Pantry, Utility Sink, Walk-In Closet(s)
Lot Size
13.03
Common Walls
No One Above
Interior Details
Interior Features
Breakfast Nook, Ceiling Fan(s), Eat-in Kitchen, Granite Counters, No Stairs, Open Floorplan, Pantry, Utility Sink, Walk-In Closet(s)
Appliances
Dishwasher, Disposal, Dryer, Microwave, Oven, Refrigerator, Self Cleaning Oven, Washer
Laundry Features
In Unit
Electric
Air Conditioning-Room
Flooring
Carpet, Tile, Wood
Cooling
Air Conditioning-Room
Heating
Baseboard
Utilities
Cable Available
Exterior Details
Lot View
Mountain(s)
Water
Public
Sewer
Public Sewer
Land Details
PPA
22716.81
Road Surface Type
Paved
Garage & Parking
Parking Spaces
1
Parking Features
Heated Garage, Underground
Exterior Construction
Roof
Unknown
Construction Materials
Concrete
Architectural Style
Contemporary
Security Features
Secured Garage/Parking,Security Entrance
Builder Source
Public Records
Financial Details
PSF Total
$192.83
PSF Finished
$192.83
PSF Above Grade
$192.83
Previous Year Tax
1342.00
Year Tax
2018
Primary HOA Management Type
Professionally Managed
Primary HOA Name
Skyline Denver
Primary HOA Phone
303-758-4355
Primary HOA Website
www.morningsidecondos.com
Primary HOA Amenities
Bike Storage,Clubhouse,Elevator(s),Fitness Center,Pool,Sauna,Spa/Hot Tub
Primary HOA Fees Included
Capital Reserves, Gas, Heat, Insurance, Maintenance Grounds, Maintenance Structure, Sewer, Snow Removal, Trash, Water
Primary HOA Fees
521.00
Primary HOA Fees Frequency
Monthly
Primary HOA Fees Total Annual
6252.00
Location
Schools
Elementary School
Holm
Middle School
Hamilton
High School
Thomas Jefferson
Walk Score®
Contact me about this property
James T. Wanzeck
RE/MAX Professionals
6020 Greenwood Plaza Boulevard
Greenwood Village, CO 80111, USA
6020 Greenwood Plaza Boulevard
Greenwood Village, CO 80111, USA
- (303) 887-1600 (Mobile)
- Invitation Code: masters
- jim@jimwanzeck.com
- https://JimWanzeck.com
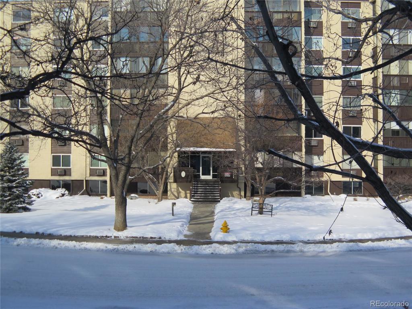
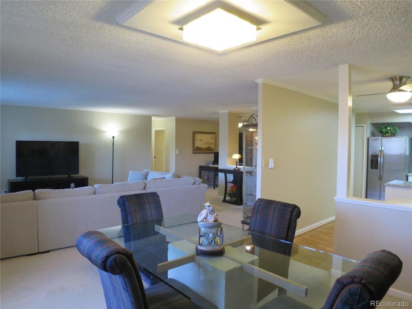
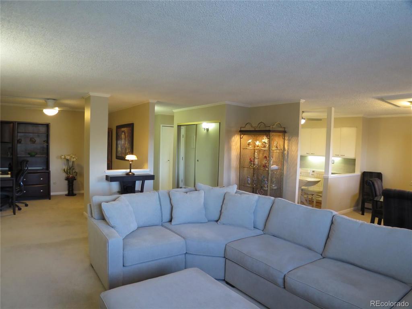
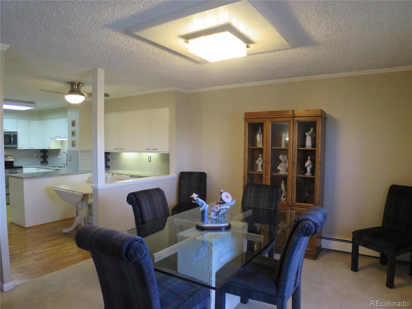
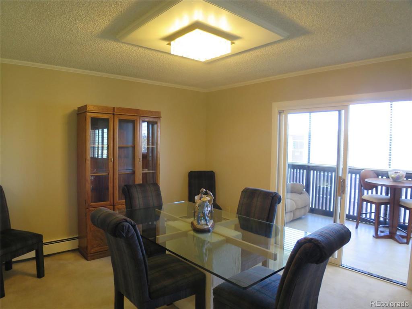
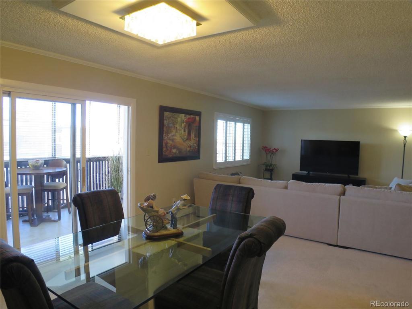
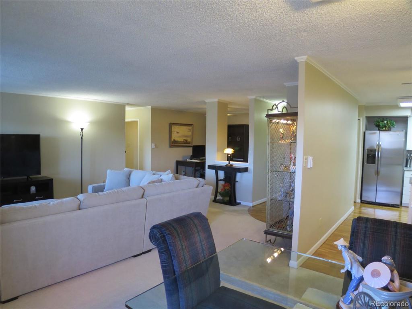
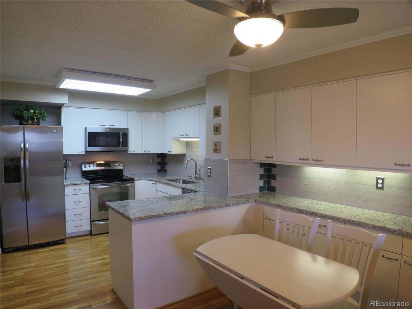
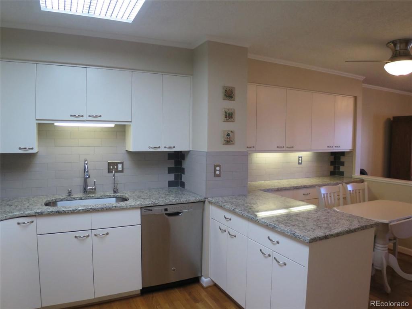
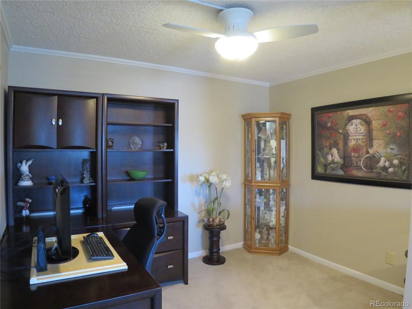
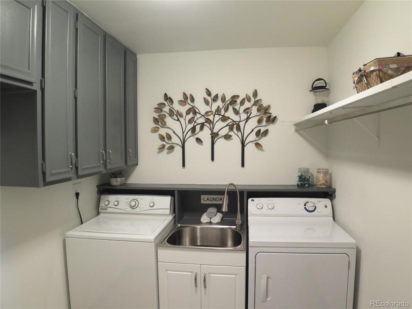
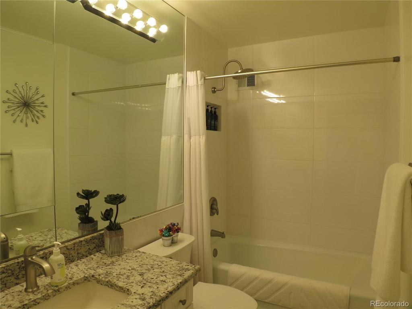
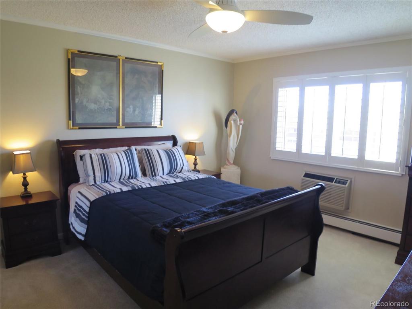
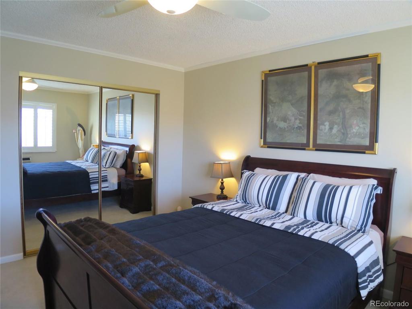
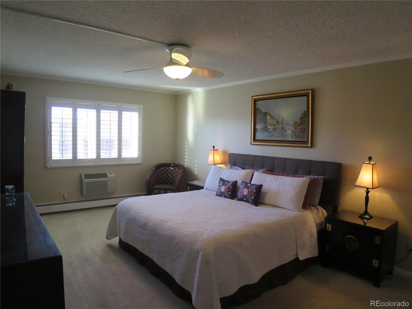
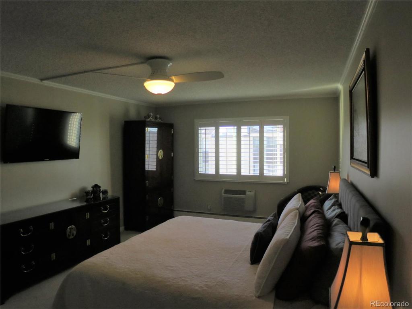
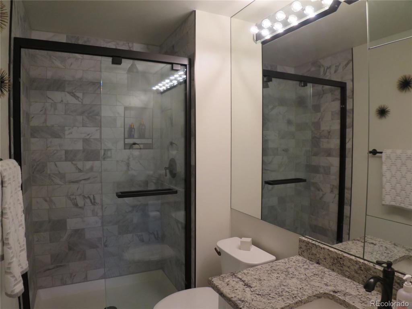
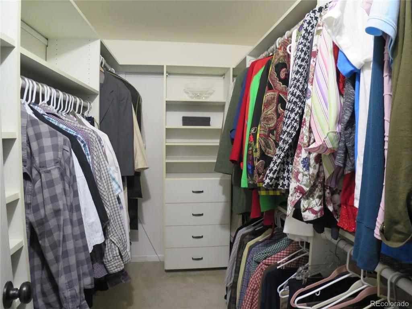
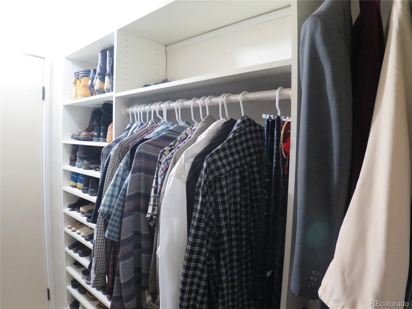
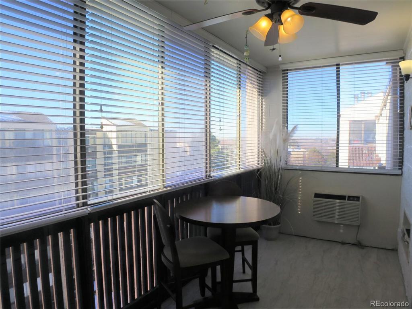
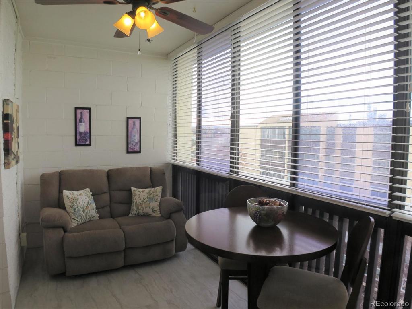
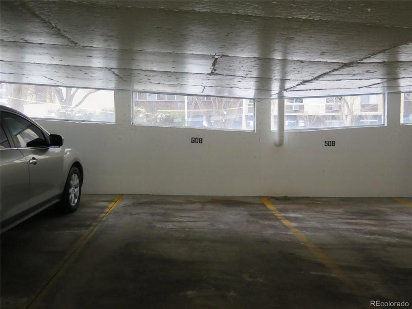
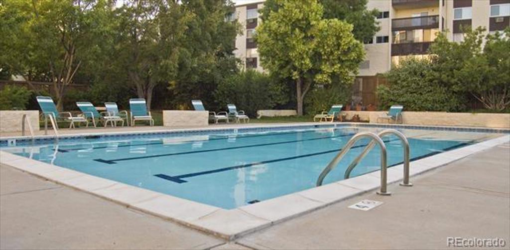
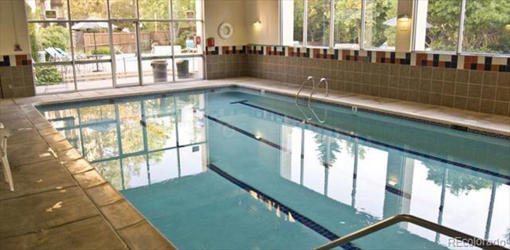
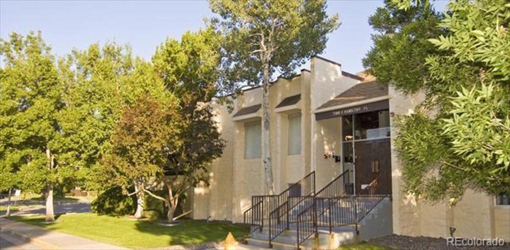
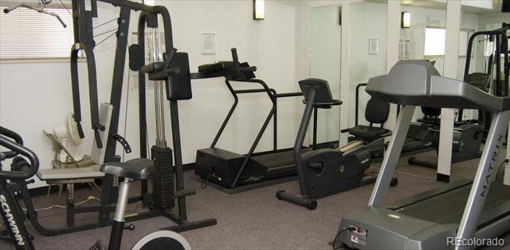


 Menu
Menu


