235 S Ivy Street
Denver, CO 80224 — Denver county
Price
$675,000
Sqft
2363.00 SqFt
Baths
2
Beds
3
Description
THIS CHARMING 3 BEDROOM, 2 BATH, BRICK BUNGALOW is located in one of the most desirable family neighborhoods in the Denver Metro Area, many nearby homes are valued/selling at more than double the List Price of this property., no local value ceiling will limit the security of your investment to upgrade, expand, or pop top. Comfortably livable "as-is"., this home has received and electric service panel update, replacement sewer service line, a new roof, along with numerous other updates and refinements throughout. A rearrangement/modernization of interior spaces within the existing 38' X 50' (1900 sq. ft.) envelope will economically make the home as good/better than new construction. The nearly all brick over block structure is uniquely positioned on multiple lots, 53.5' X 132.5' that will enable addition of a 2-3 car garage, a gated concrete driveway to the backyard is now in place along the south side of the house., OR build up and/or out when/if more living space is needed. The home is also ideal for conversion to a "BARRIER FREE", (few/no steps) universal design., with unlimited opportunities to remake the home to meet your personal needs and specifications. If you want to see what this home could become check out the new listing at 130 Glencoe St., MLS 4871066. LOCATION, LOCATION, LOCATION! Just three short blocks to family friendly and underutilized CRESTMOOR PARK featuring soccer fields, ball diamonds, children's playgrounds, family picnic areas, biking, jogging/walking paths and quiet areas. PLUS easy, timesaving, access to Cherry Creek, Downtown, Tech Center, DIA and regional/local shopping and dining. Short Term seller financing is available to facilitate acquisition and refurbishment prior to move-in, a corporate relocation, etc. Sorry, seller financing cannot be extended to professional fix and flip contractors. Call for details., Listing Agent is Seller.
Property Level and Sizes
SqFt Lot
7090.00
Lot Features
Ceiling Fan(s), Master Suite, No Stairs, Open Floorplan, Smart Thermostat, Smoke Free
Lot Size
0.16
Foundation Details
Concrete Perimeter
Basement
Bath/Stubbed,Finished,Interior Entry/Standard,Partial,Unfinished
Common Walls
No Common Walls
Interior Details
Interior Features
Ceiling Fan(s), Master Suite, No Stairs, Open Floorplan, Smart Thermostat, Smoke Free
Appliances
Dishwasher, Dryer, Gas Water Heater, Oven, Range Hood, Refrigerator, Washer
Laundry Features
In Unit
Electric
Evaporative Cooling
Flooring
Carpet, Tile, Wood
Cooling
Evaporative Cooling
Heating
Forced Air, Natural Gas
Fireplaces Features
Living Room, Wood Burning
Utilities
Internet Access (Wired), Natural Gas Connected, Phone Connected
Exterior Details
Features
Private Yard, Rain Gutters
Patio Porch Features
Deck,Front Porch,Patio
Water
Public
Sewer
Public Sewer
Land Details
PPA
4062500.00
Road Frontage Type
Public Road
Road Responsibility
Public Maintained Road
Road Surface Type
Paved
Garage & Parking
Parking Spaces
3
Exterior Construction
Roof
Composition
Construction Materials
Block, Brick, Frame
Architectural Style
Mid-Century Modern
Exterior Features
Private Yard, Rain Gutters
Window Features
Window Coverings, Window Treatments
Security Features
Carbon Monoxide Detector(s),Smoke Detector(s)
Builder Source
Listor Measured
Financial Details
PSF Total
$275.07
PSF Finished
$323.38
PSF Above Grade
$389.22
Previous Year Tax
2561.00
Year Tax
2018
Primary HOA Fees
0.00
Location
Schools
Elementary School
Carson
Middle School
Hill
High School
George Washington
Walk Score®
Contact me about this property
James T. Wanzeck
RE/MAX Professionals
6020 Greenwood Plaza Boulevard
Greenwood Village, CO 80111, USA
6020 Greenwood Plaza Boulevard
Greenwood Village, CO 80111, USA
- (303) 887-1600 (Mobile)
- Invitation Code: masters
- jim@jimwanzeck.com
- https://JimWanzeck.com
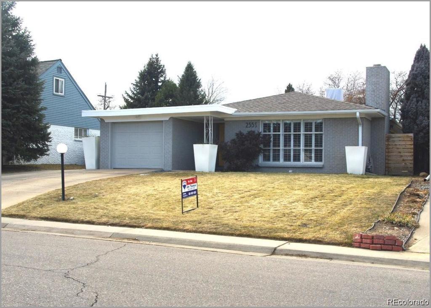
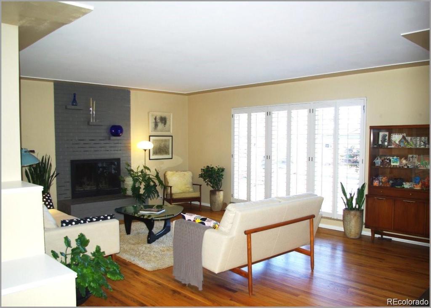
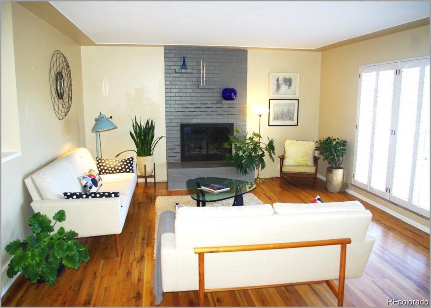
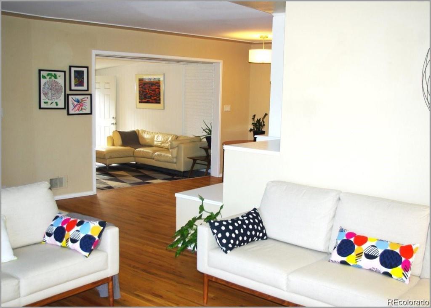
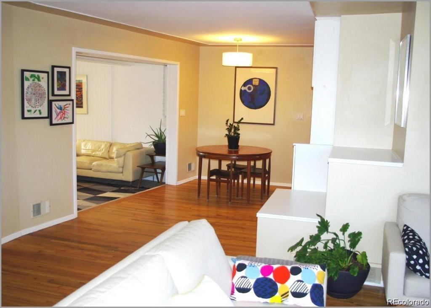
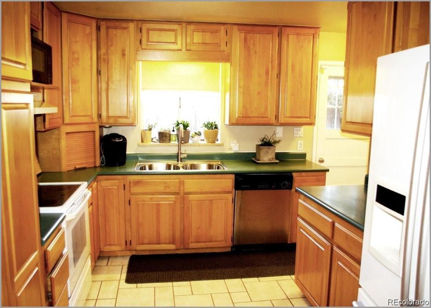
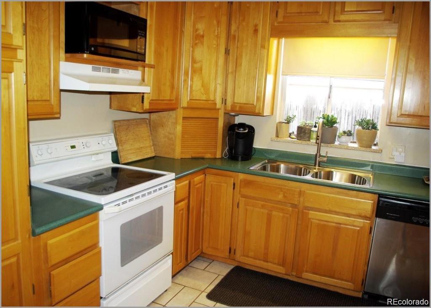
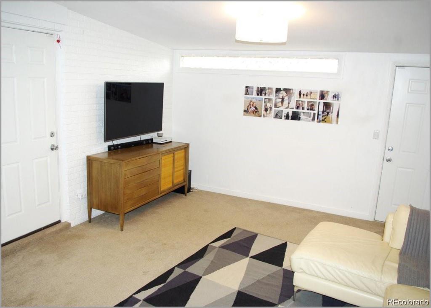
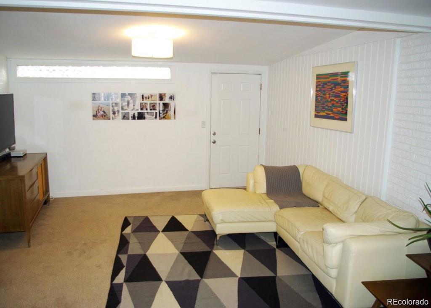
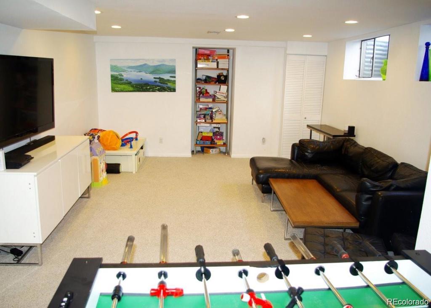
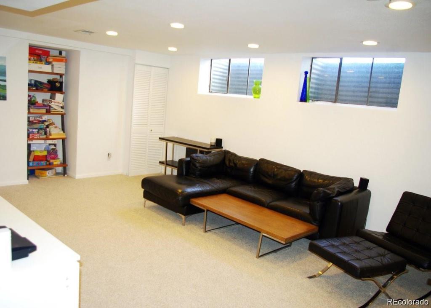
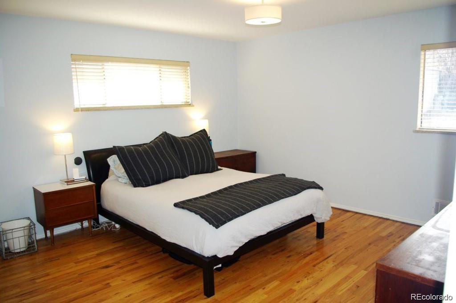
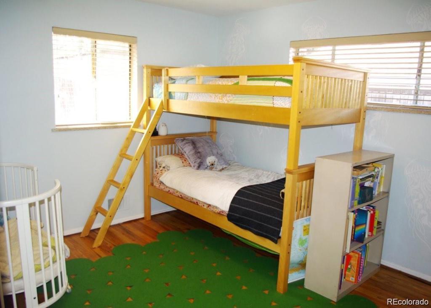
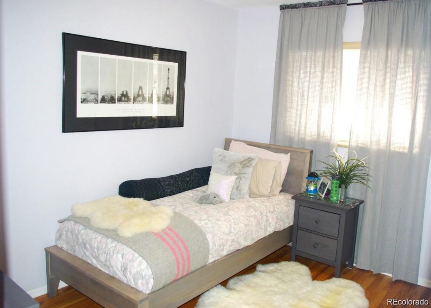
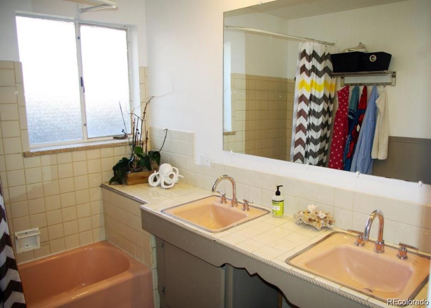
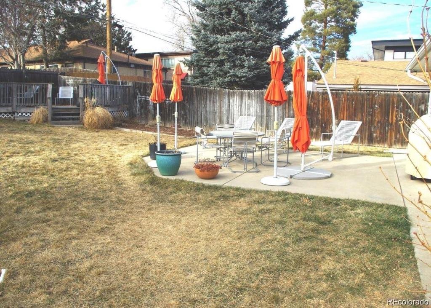
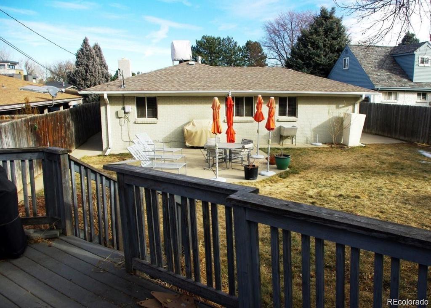
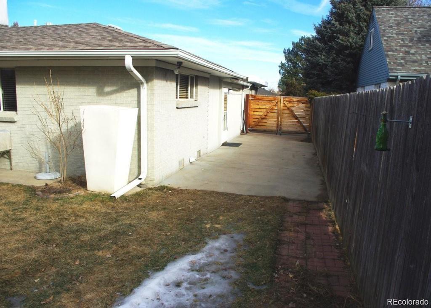
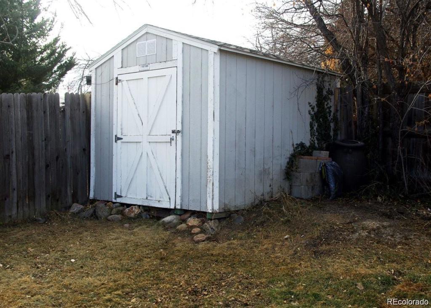
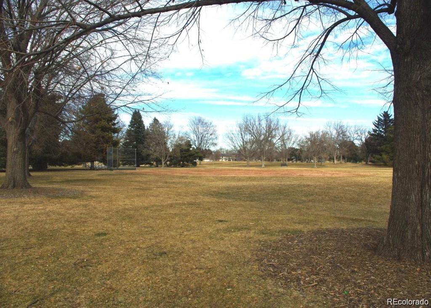
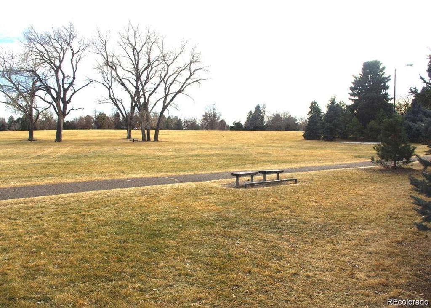
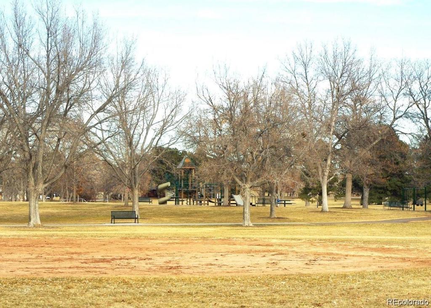
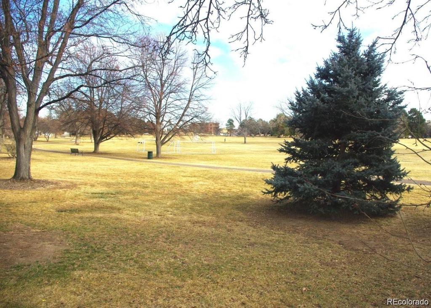
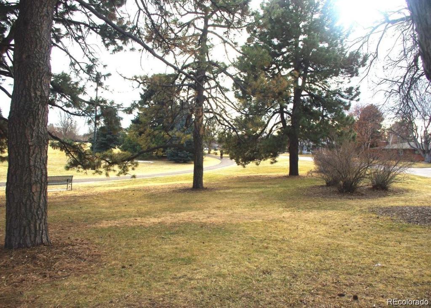
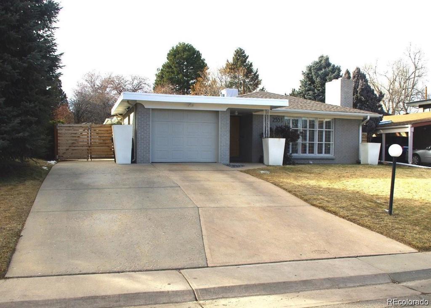
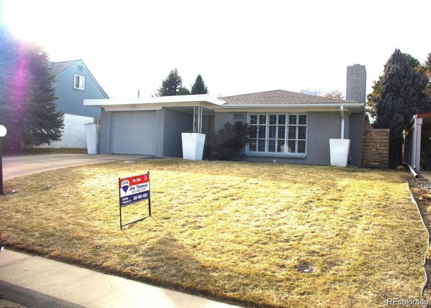


 Menu
Menu


