131 S Bannock Street
Denver, CO 80223 — Denver county
Price
$599,900
Sqft
2415.00 SqFt
Baths
2
Beds
4
Description
GORGEOUS raised Denver bungalow! Mature trees, and historic homes are viewed from a fantastic garden and covered porch. Welcome to 4 Bedrooms, and 2 Bathrooms. Main level has beautiful hardwood flooring with an open floor plan including Living Room with gas fireplace, Dining Room, and Kitchen. Kitchen features granite-slab countertops, decorative tile backsplash, and stainless-steel appliances with gas range! 2 bedrooms on main floor, including the Master, which has dual access to the bath. Lower level has 2 Bedrooms, larger would make a great Rec a room! Relax in the back yard—set up a grill on the patio, or lounge in the grass! Mature fruit trees and lush gardens in both front and back yards! Detached garage and extra parking with alley access! Walk to hip Broadway shops, restaurants and nightlife!
Property Level and Sizes
SqFt Lot
3477.00
Lot Features
Granite Counters, Wired for Data
Lot Size
0.08
Basement
Cellar,Finished,Full
Base Ceiling Height
6'8"
Interior Details
Interior Features
Granite Counters, Wired for Data
Electric
Central Air
Flooring
Tile, Wood
Cooling
Central Air
Heating
Baseboard, Electric, Forced Air, Natural Gas
Fireplaces Features
Gas, Gas Log, Living Room
Utilities
Cable Available
Exterior Details
Features
Private Yard
Water
Public
Sewer
Public Sewer
Land Details
PPA
7562500.00
Road Surface Type
Paved
Garage & Parking
Parking Spaces
2
Parking Features
Detached Carport, Garage
Exterior Construction
Roof
Composition
Construction Materials
Brick
Architectural Style
Bungalow
Exterior Features
Private Yard
Window Features
Double Pane Windows
Financial Details
PSF Total
$250.52
PSF Finished All
$292.13
PSF Finished
$292.13
PSF Above Grade
$493.07
Previous Year Tax
2825.00
Year Tax
2018
Primary HOA Fees
0.00
Location
Schools
Elementary School
Lincoln
Middle School
Grant
High School
South
Walk Score®
Contact me about this property
James T. Wanzeck
RE/MAX Professionals
6020 Greenwood Plaza Boulevard
Greenwood Village, CO 80111, USA
6020 Greenwood Plaza Boulevard
Greenwood Village, CO 80111, USA
- (303) 887-1600 (Mobile)
- Invitation Code: masters
- jim@jimwanzeck.com
- https://JimWanzeck.com
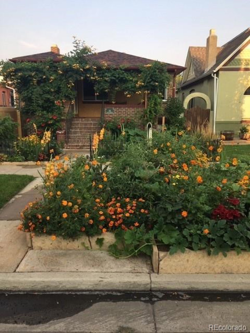
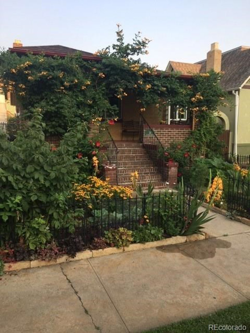
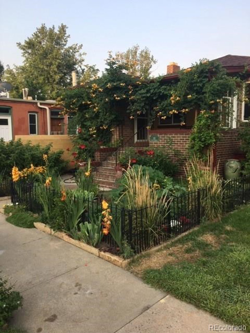
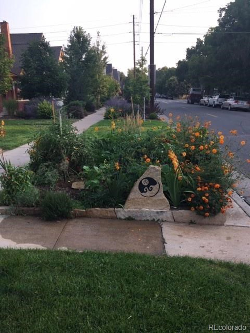
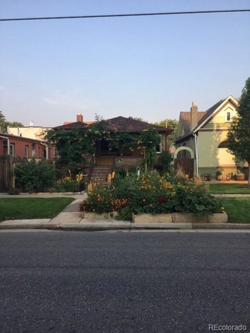
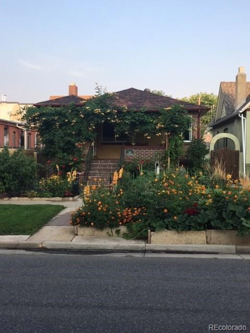
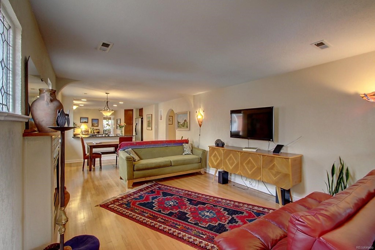
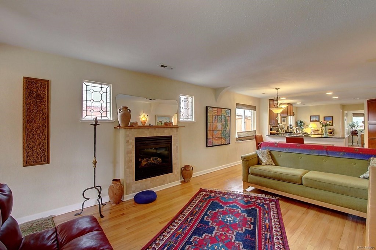
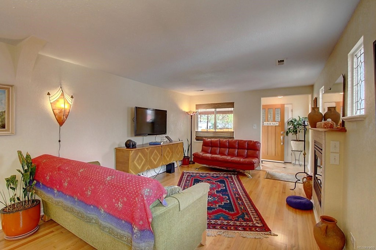
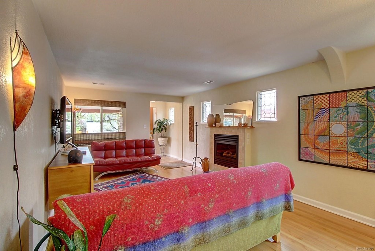
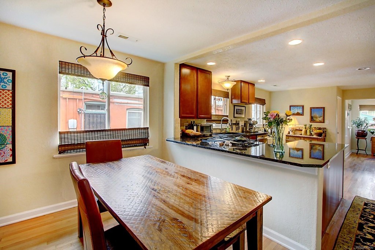
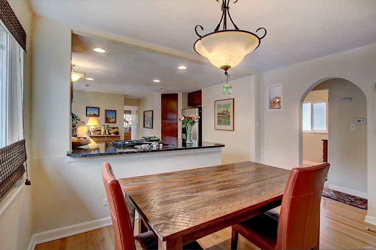
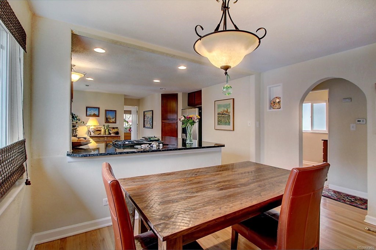
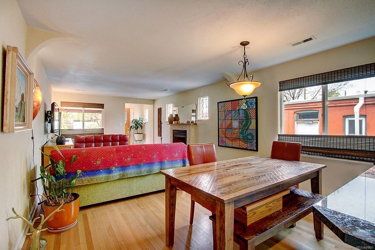
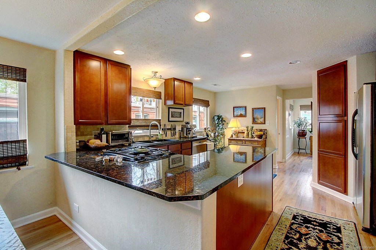
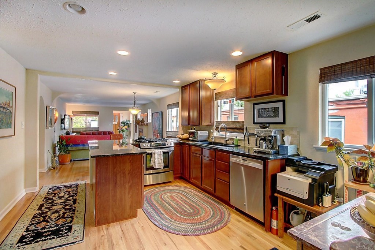
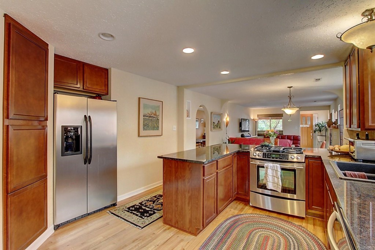
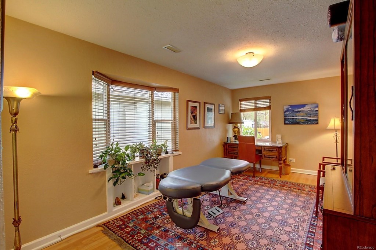
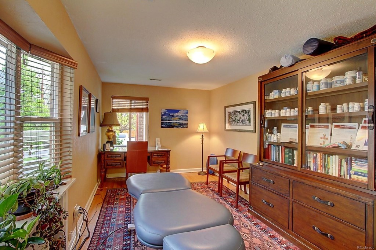
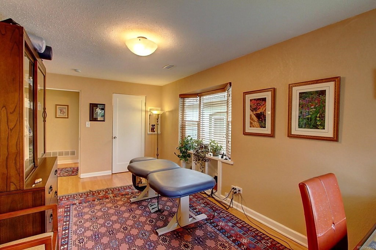
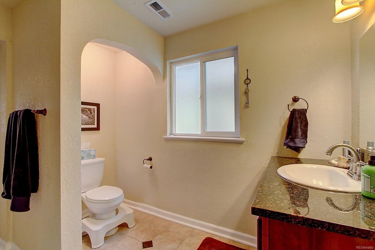
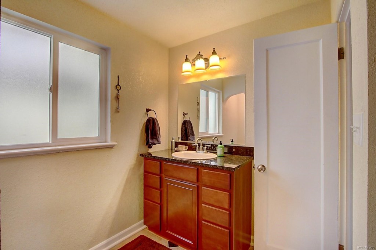
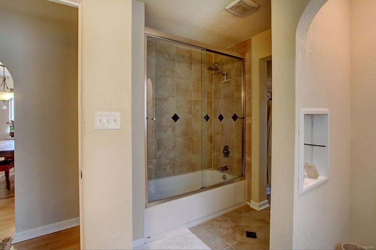
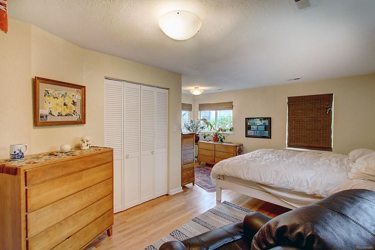
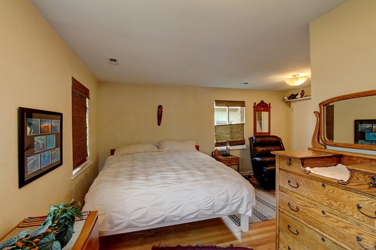
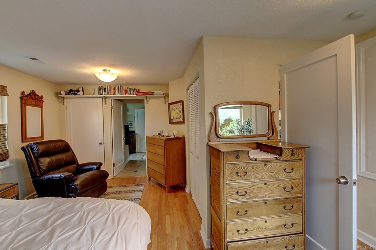
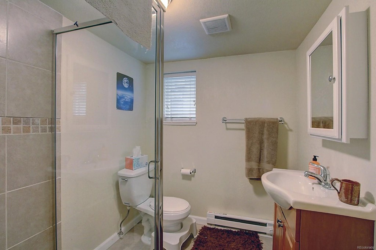
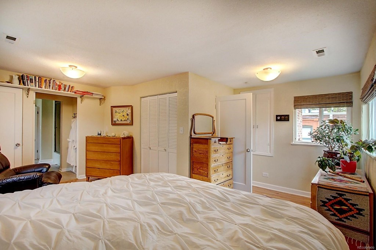
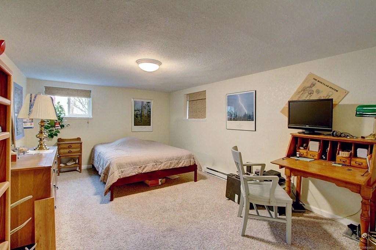
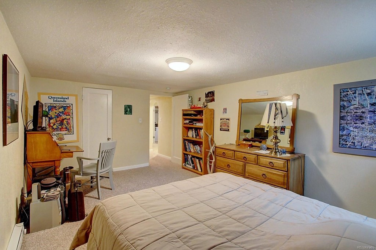
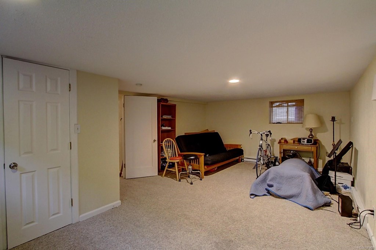
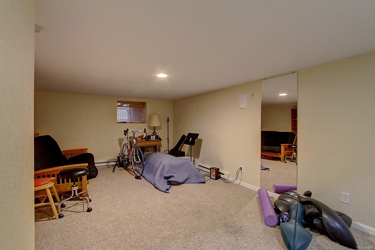
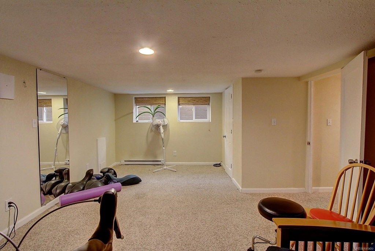
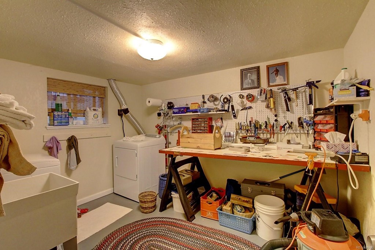
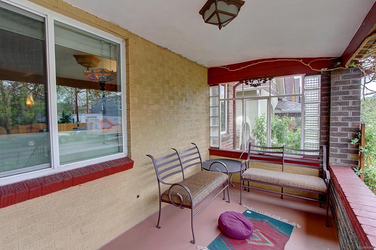
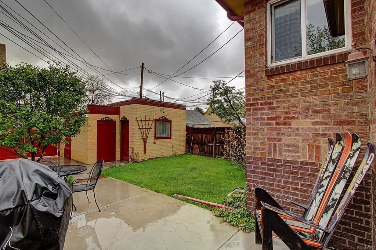
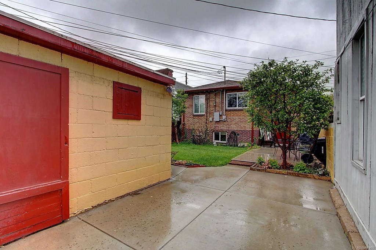
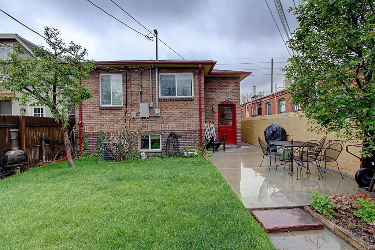


 Menu
Menu


