123 W Yale Avenue
Denver, CO 80223 — Denver county
Price
$759,900
Sqft
2823.00 SqFt
Baths
5
Beds
4
Description
This is the one you've been waiting for! Not your cookie-cutter new build duplex, thank goodness! Unique open floor plan and materials that perfectly blend contemporary and traditional/ timeless styles. A true cook's kitchen w/ gorgeous SS Jenn Air Professional appliance package including 6 burner gas stove, large kitchen island w/ample seating and storage, open layout to dining room, living room, and private backyard- perfect for entertaining! Main level also offers sunny private office and powder room, and attached garage access. 2nd flr offers: large beautiful master suite w/walk-in closet and large en suite bath, 2nd bedroom w/ large closet and en suite, and convenient large laundry room in between. 3rd flr boasts: dedicated wet bar, large 3/4 bath w/walk-in shower, guest suite (could also be used as loft living room area or 2nd office), and awesome covered deck w/city and mountain views that can be used year round! Large windows throughout home allows for tons of natural light. Professionally landscaped front and back: beautiful mature redbud tree and large grassy front yard w/irrigation, fenced backyard off dining/main level w/ poured concrete patio for bbq and patio furniture as well as high-end synthetic turf for low maintenance, green year round! Buyer to verify all information. See the Virtual Tour! https://youtu.be/u0H4N-vqnVI
Property Level and Sizes
SqFt Lot
0.00
Lot Features
Ceiling Fan(s), Eat-in Kitchen, Kitchen Island, Master Suite, Open Floorplan, Smoke Free, Solid Surface Counters, Walk-In Closet(s), Wet Bar
Foundation Details
Concrete Perimeter
Basement
Finished,Full,Sump Pump
Common Walls
1 Common Wall
Interior Details
Interior Features
Ceiling Fan(s), Eat-in Kitchen, Kitchen Island, Master Suite, Open Floorplan, Smoke Free, Solid Surface Counters, Walk-In Closet(s), Wet Bar
Appliances
Convection Oven, Dishwasher, Disposal, Gas Water Heater, Microwave, Oven, Range Hood, Refrigerator, Self Cleaning Oven, Sump Pump, Wine Cooler
Laundry Features
In Unit
Electric
Central Air
Flooring
Carpet, Tile, Wood
Cooling
Central Air
Heating
Forced Air, Natural Gas
Fireplaces Features
Gas, Insert, Living Room
Utilities
Cable Available, Electricity Available, Electricity Connected, Natural Gas Available, Phone Available
Exterior Details
Features
Balcony, Garden, Lighting, Private Yard, Rain Gutters
Patio Porch Features
Covered,Deck,Front Porch,Patio,Rooftop
Lot View
City,Mountain(s)
Water
Public
Sewer
Public Sewer
Land Details
Road Frontage Type
Public Road
Road Responsibility
Public Maintained Road
Road Surface Type
Alley Paved, Paved
Garage & Parking
Parking Spaces
1
Parking Features
Dry Walled, Finished
Exterior Construction
Roof
Composition,Membrane,Metal
Construction Materials
Brick, Concrete, Frame, Stucco, Wood Siding
Architectural Style
Contemporary
Exterior Features
Balcony, Garden, Lighting, Private Yard, Rain Gutters
Window Features
Double Pane Windows
Security Features
Carbon Monoxide Detector(s),Smoke Detector(s)
Financial Details
PSF Total
$267.45
PSF Finished
$267.45
PSF Above Grade
$376.75
Previous Year Tax
1578.00
Year Tax
2019
Primary HOA Fees
0.00
Location
Schools
Elementary School
Asbury
Middle School
Grant
High School
South
Walk Score®
Contact me about this property
James T. Wanzeck
RE/MAX Professionals
6020 Greenwood Plaza Boulevard
Greenwood Village, CO 80111, USA
6020 Greenwood Plaza Boulevard
Greenwood Village, CO 80111, USA
- (303) 887-1600 (Mobile)
- Invitation Code: masters
- jim@jimwanzeck.com
- https://JimWanzeck.com
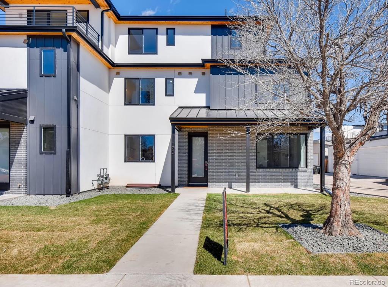
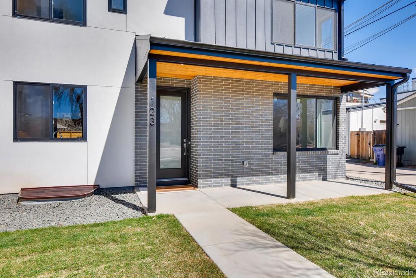
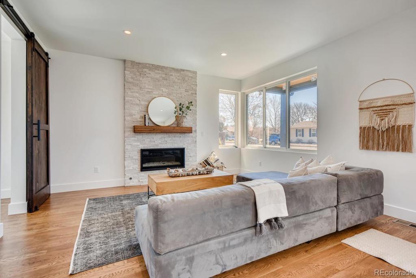
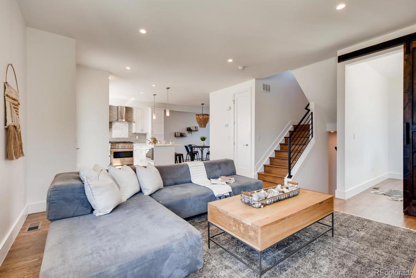
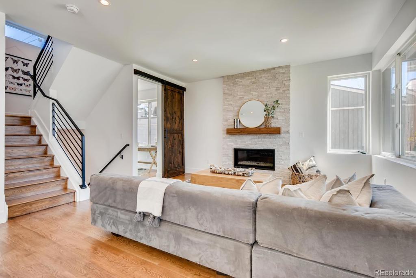
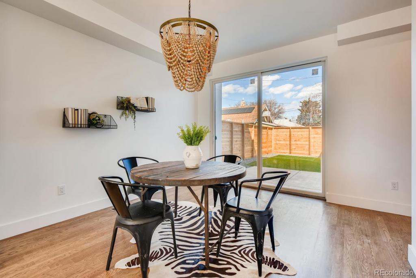
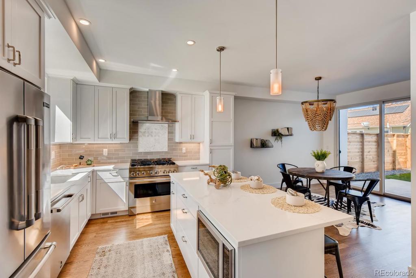
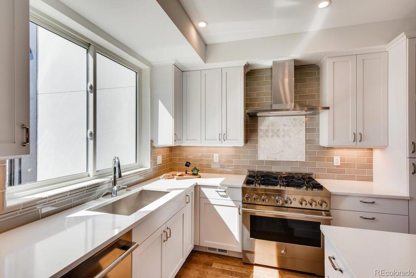
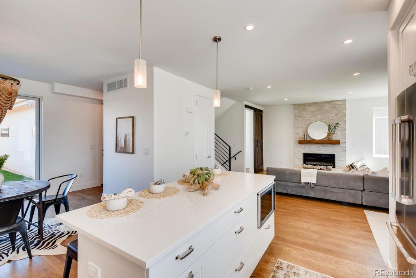
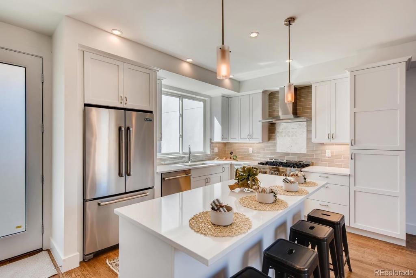
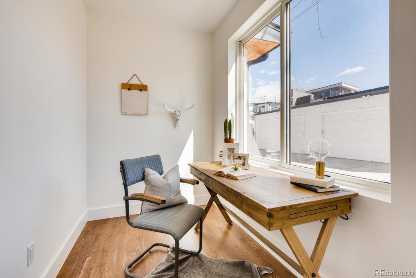
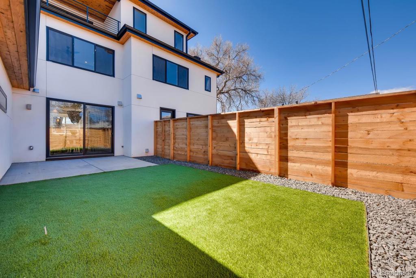
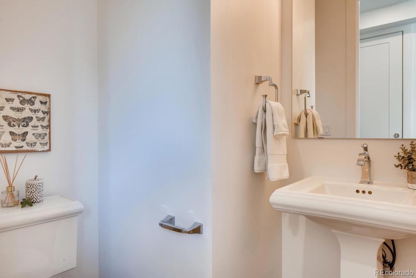
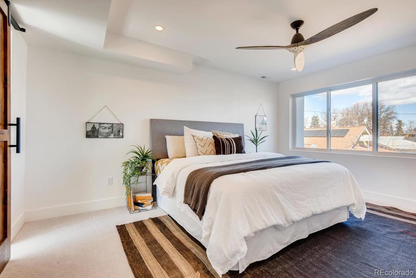
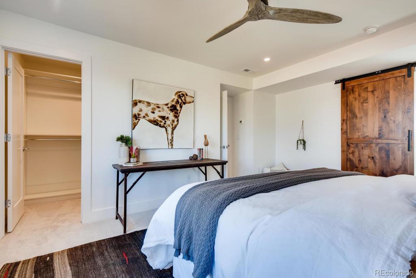
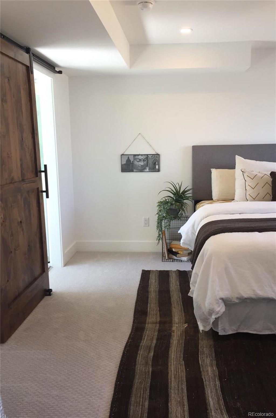
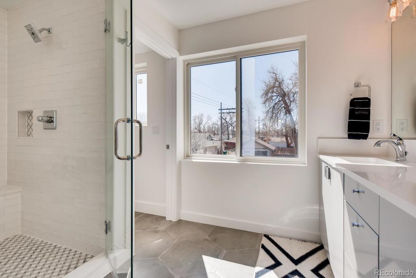
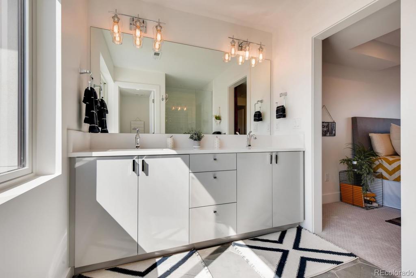
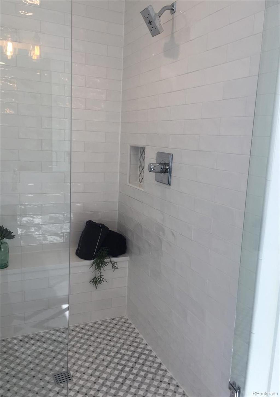
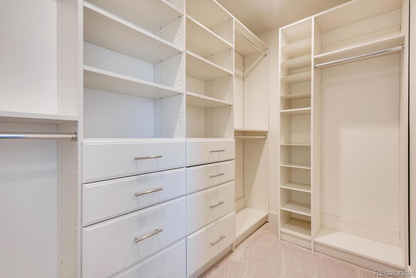
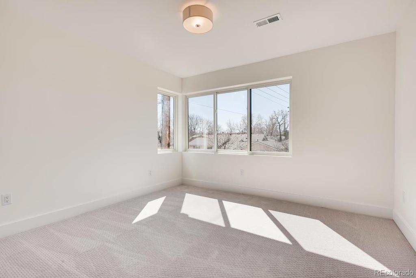
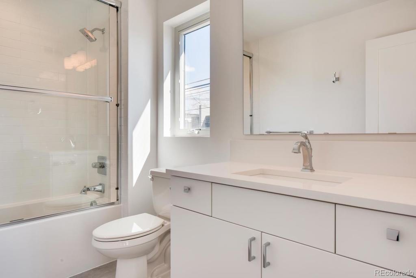
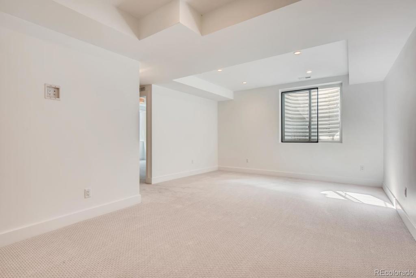
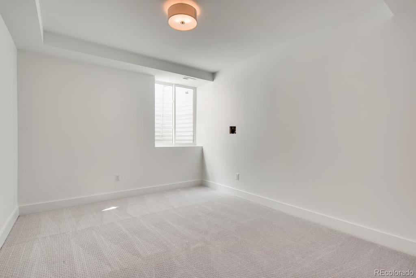
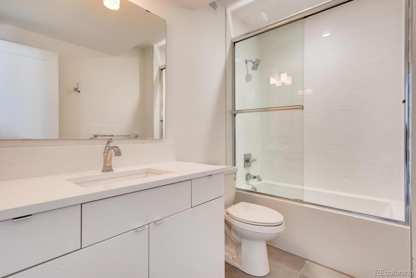
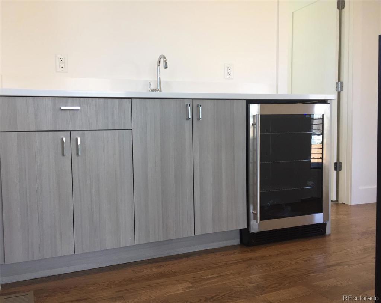
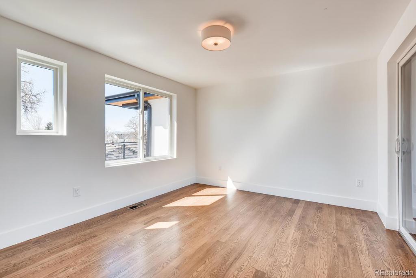
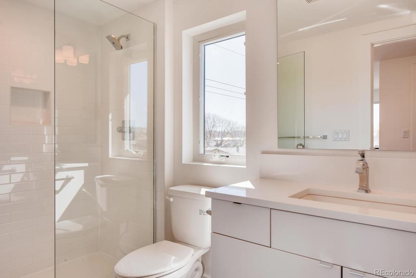
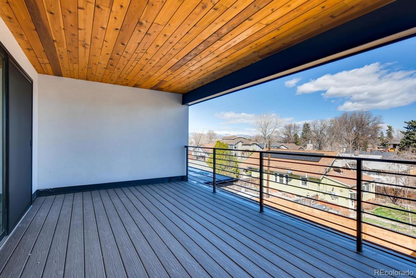
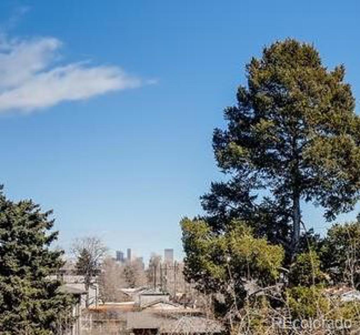
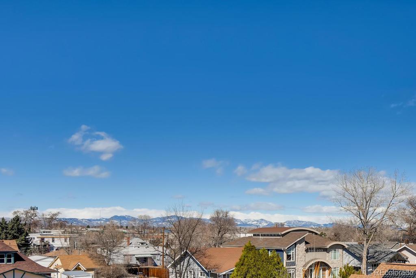


 Menu
Menu


