3357 S Clermont Street
Denver, CO 80222 — Denver county
Price
$849,900
Sqft
2684.00 SqFt
Baths
3
Beds
3
Description
The mid century modern you've been waiting for, classic mid mod features completely updated. New kitchen with Bosch appliances, Fisher and Paykel fridge and huge island with carrara marble counters plus waterfall and backsplash. The kitchen opens up to the living room with floor to ceiling windows and clear story above the cabinets. Well equipped basement is all decked out with a full bar, 70" TV and BandW speakers also included as well as two wine fridges with capacity over 100 bottles. All three bathrooms have matching modern tile and floating vanities with carrarra marble counters and shower pans. Master suite boasts a five piece bath with double vanities and a steam shower. Three large functional fireplaces one in the living room, family room and outside adjacent to the patio pergola and hot tub. Two years worth of firewood included in the sale. Large private lot fully fenced and pet friendly. Over 300K worth of improvements tastefully spent towards designer upgrades.
Property Level and Sizes
SqFt Lot
7810.00
Lot Features
Master Suite, Eat-in Kitchen, Five Piece Bath, Kitchen Island, Marble Counters, Smart Thermostat, Walk-In Closet(s)
Lot Size
0.18
Foundation Details
Concrete Perimeter,Slab
Basement
Cellar,Finished,Full
Interior Details
Interior Features
Master Suite, Eat-in Kitchen, Five Piece Bath, Kitchen Island, Marble Counters, Smart Thermostat, Walk-In Closet(s)
Appliances
Cooktop, Dishwasher, Disposal, Dryer, Microwave, Refrigerator, Washer, Washer/Dryer, Wine Cooler
Electric
Central Air
Flooring
Carpet, Tile, Wood
Cooling
Central Air
Heating
Forced Air, Natural Gas
Fireplaces Features
Basement, Living Room, Outside, Wood Burning, Wood Burning Stove
Utilities
Cable Available, Electricity Connected, Internet Access (Wired), Natural Gas Available, Natural Gas Connected
Exterior Details
Features
Private Yard, Spa/Hot Tub
Lot View
Mountain(s)
Sewer
Public Sewer
Land Details
PPA
4583333.33
Road Frontage Type
Public Road
Road Surface Type
Paved
Garage & Parking
Parking Spaces
1
Parking Features
Garage, Concrete
Exterior Construction
Roof
Metal,Unknown
Construction Materials
Brick, Wood Siding
Architectural Style
Mid-Century Modern
Exterior Features
Private Yard, Spa/Hot Tub
Window Features
Double Pane Windows
Builder Source
Public Records
Financial Details
PSF Total
$307.38
PSF Finished All
$323.53
PSF Finished
$323.53
PSF Above Grade
$614.75
Previous Year Tax
2384.00
Year Tax
2018
Primary HOA Fees
0.00
Location
Schools
Elementary School
Bradley
Middle School
Hamilton
High School
Thomas Jefferson
Walk Score®
Contact me about this property
James T. Wanzeck
RE/MAX Professionals
6020 Greenwood Plaza Boulevard
Greenwood Village, CO 80111, USA
6020 Greenwood Plaza Boulevard
Greenwood Village, CO 80111, USA
- (303) 887-1600 (Mobile)
- Invitation Code: masters
- jim@jimwanzeck.com
- https://JimWanzeck.com
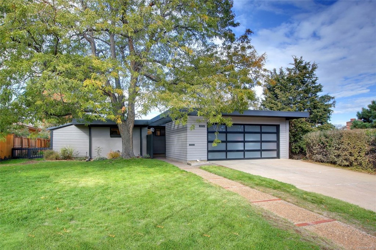
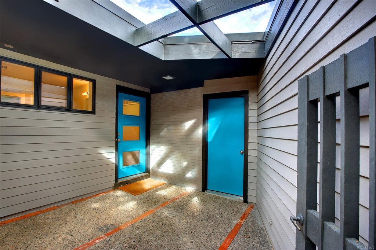
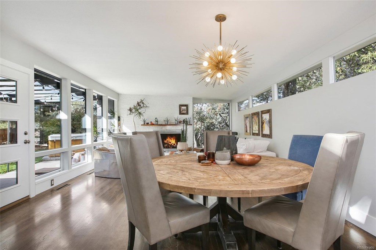
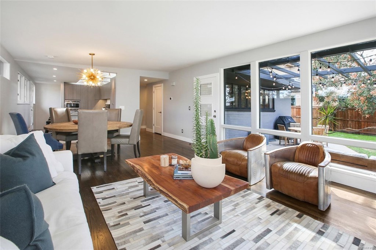
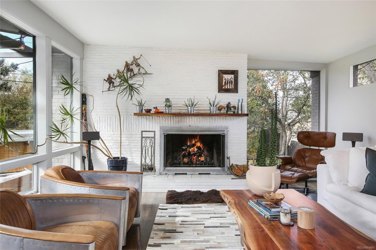
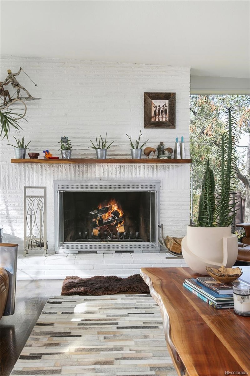
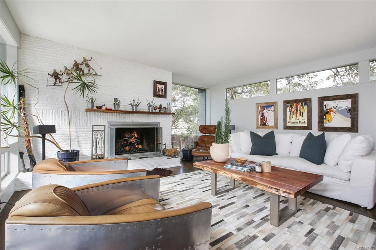
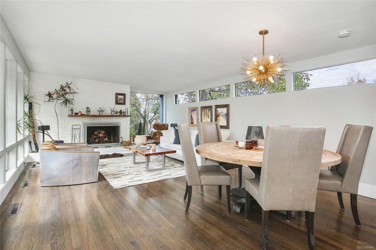
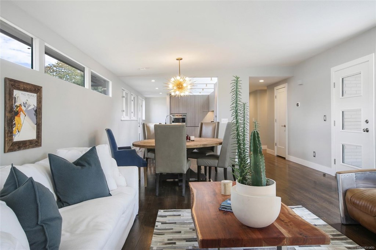
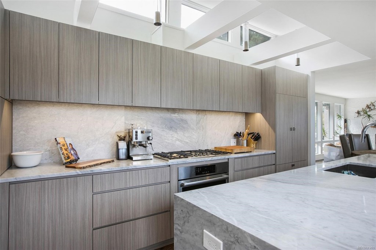
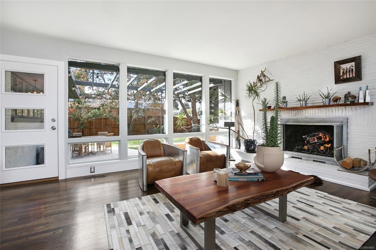
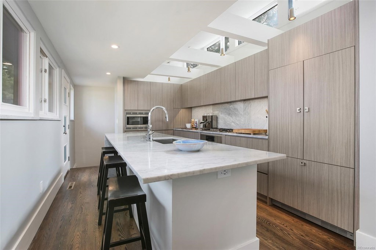
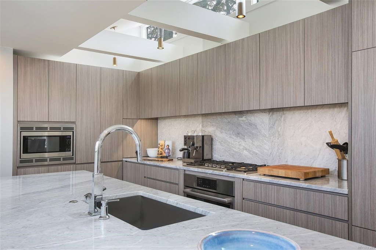
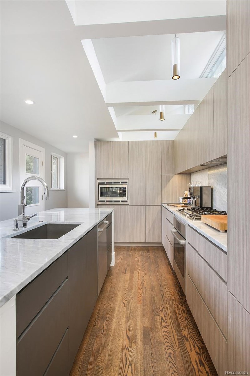
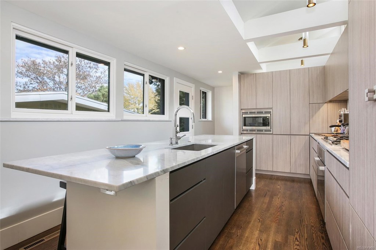
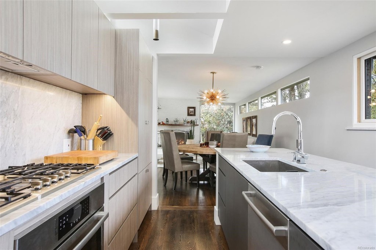
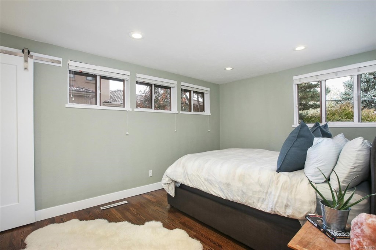
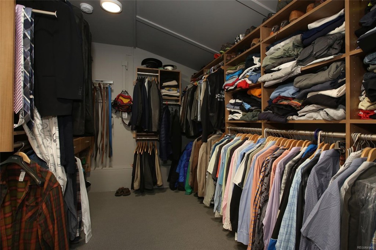
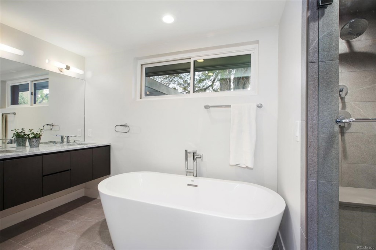
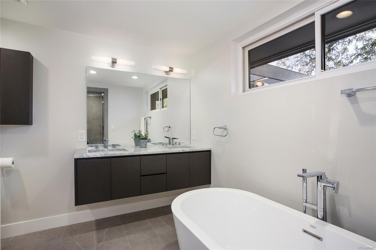
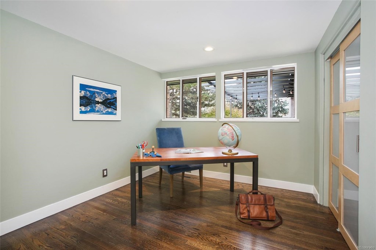
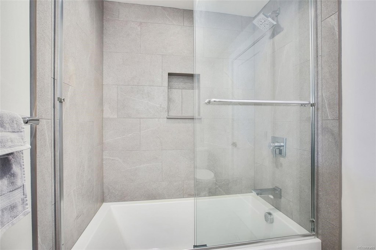
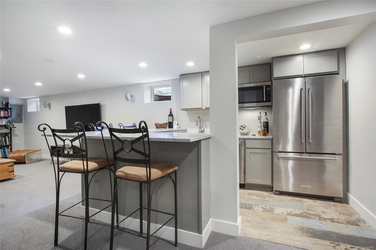
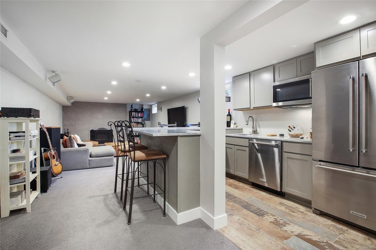
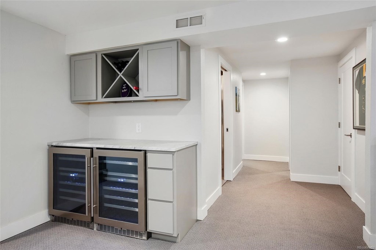
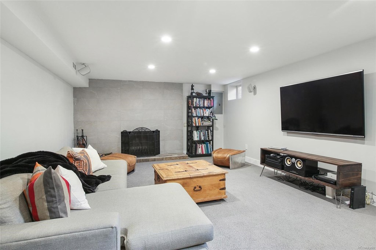
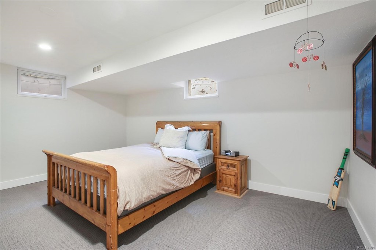
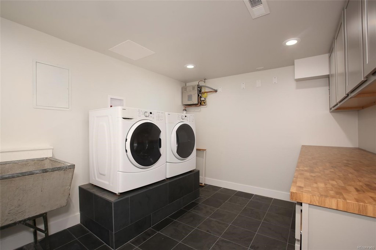
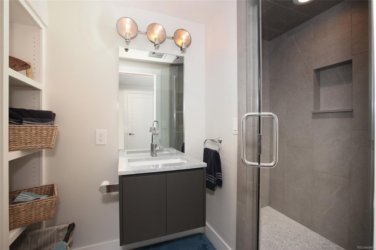
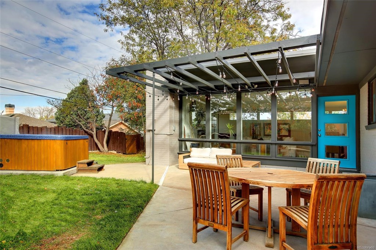
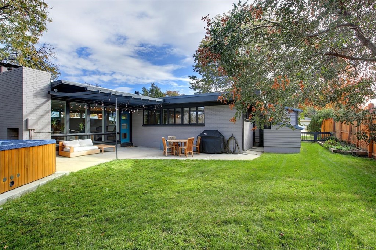
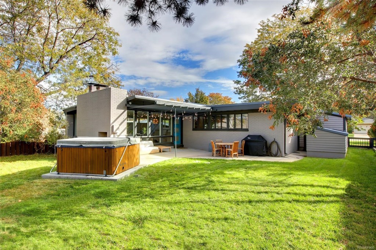
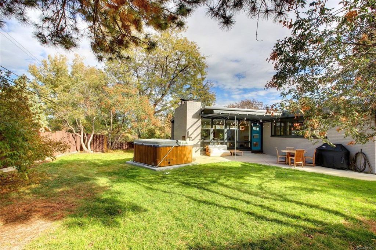
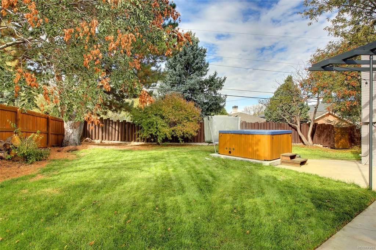
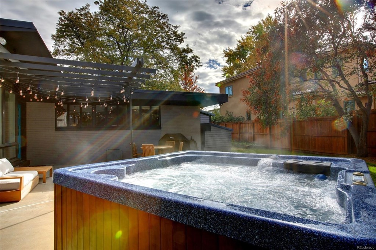


 Menu
Menu


