3030 S Ash Street
Denver, CO 80222 — Denver county
Price
$615,000
Sqft
1705.00 SqFt
Baths
2
Beds
3
Description
Don't miss this fantastic mid-century remodel in University Hills. 3 bedroom, 2 bath on a big lot. Curb appeal, landscaped with a charming front porch. Open floor plan, vaulted ceiling, inset lighting, gorgeous floors, light and airy and meticulously kept. Kitchen has island with extra seating, tiled backsplah, all matching appliances, work area and looks out onto the backyard. Master bedroom with walk-in-closet, beautifully updated bathroom with tile. This home boasts a big fenced in backyard with a patio, plenty of room to run and play, garden area, surrounded by mature trees, a perfect setting to entertain family and friends. Fantastic location and no HOA! Walking distance to parks, High Line Canal, shops and restaurants. Completely remodeled for a super efficient use of space. This gem won't last long, book your showing today!
Property Level and Sizes
SqFt Lot
8760.00
Lot Features
Master Suite, Eat-in Kitchen, Five Piece Bath, Kitchen Island, No Stairs, Open Floorplan, Quartz Counters, Smoke Free, Vaulted Ceiling(s), Walk-In Closet(s), Wired for Data
Lot Size
0.20
Basement
None
Interior Details
Interior Features
Master Suite, Eat-in Kitchen, Five Piece Bath, Kitchen Island, No Stairs, Open Floorplan, Quartz Counters, Smoke Free, Vaulted Ceiling(s), Walk-In Closet(s), Wired for Data
Appliances
Cooktop, Dishwasher, Disposal, Freezer, Microwave, Oven, Refrigerator, Self Cleaning Oven
Electric
Central Air
Flooring
Carpet, Tile, Wood
Cooling
Central Air
Heating
Forced Air, Natural Gas
Utilities
Cable Available, Electricity Connected
Exterior Details
Features
Garden, Private Yard
Patio Porch Features
Covered,Front Porch,Patio
Water
Public
Sewer
Public Sewer
Land Details
PPA
3025000.00
Road Frontage Type
Public Road
Road Responsibility
Public Maintained Road
Road Surface Type
Paved
Garage & Parking
Parking Spaces
2
Parking Features
Garage, Off Street, Concrete
Exterior Construction
Roof
Composition
Construction Materials
Concrete, Wood Siding
Architectural Style
Mid-Century Modern
Exterior Features
Garden, Private Yard
Window Features
Double Pane Windows
Security Features
Security System,Smart Security System,Smoke Detector(s)
Builder Source
Public Records
Financial Details
PSF Total
$354.84
PSF Finished All
$354.84
PSF Finished
$354.84
PSF Above Grade
$354.84
Previous Year Tax
2856.00
Year Tax
2018
Primary HOA Amenities
Park
Primary HOA Fees
0.00
Location
Schools
Elementary School
Bradley
Middle School
Hamilton
High School
Thomas Jefferson
Walk Score®
Contact me about this property
James T. Wanzeck
RE/MAX Professionals
6020 Greenwood Plaza Boulevard
Greenwood Village, CO 80111, USA
6020 Greenwood Plaza Boulevard
Greenwood Village, CO 80111, USA
- (303) 887-1600 (Mobile)
- Invitation Code: masters
- jim@jimwanzeck.com
- https://JimWanzeck.com
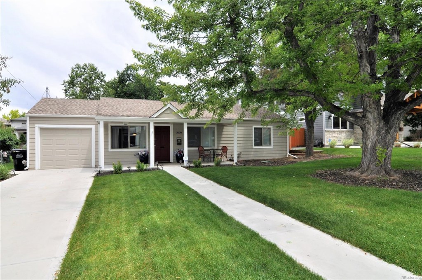
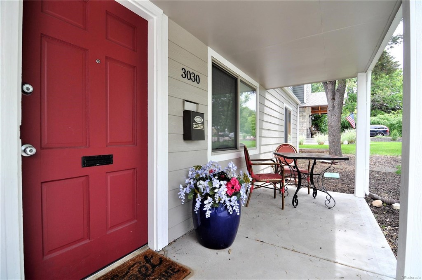
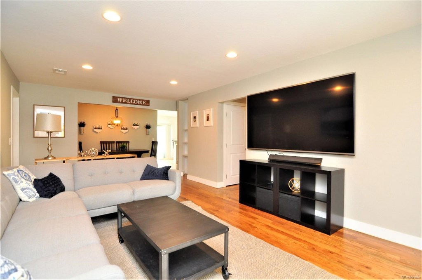
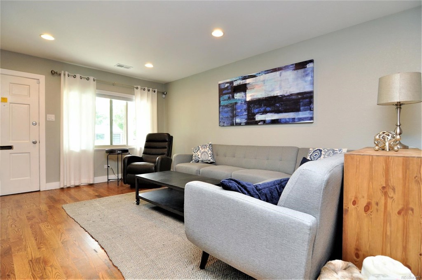
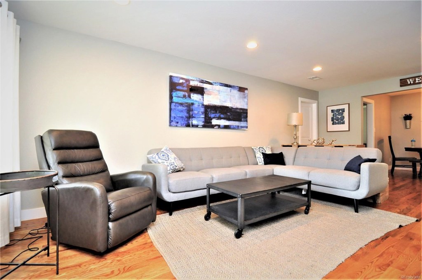
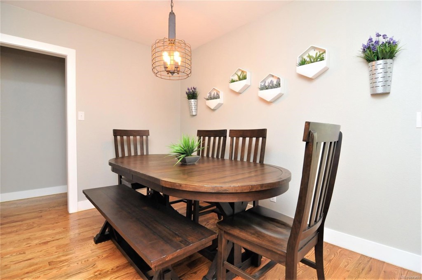
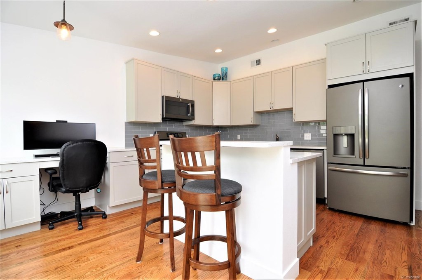
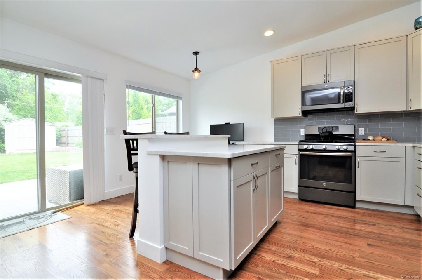
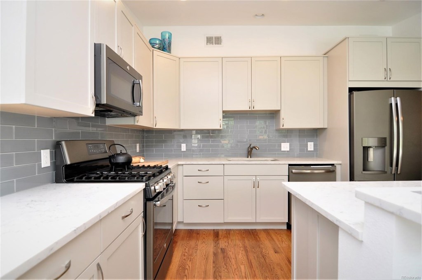
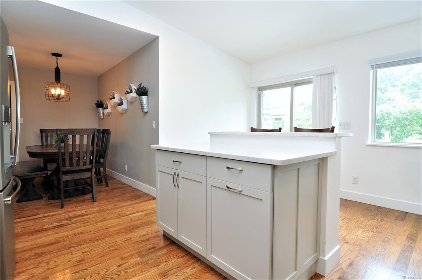
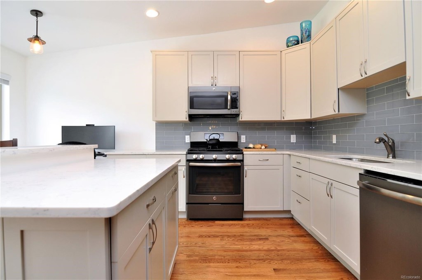
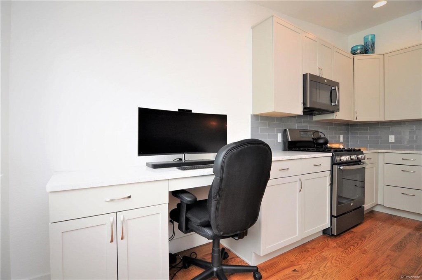
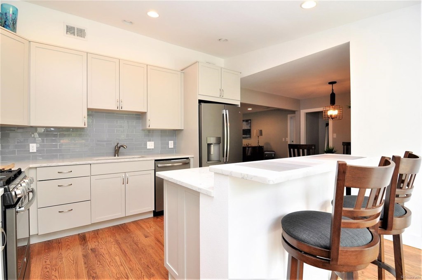
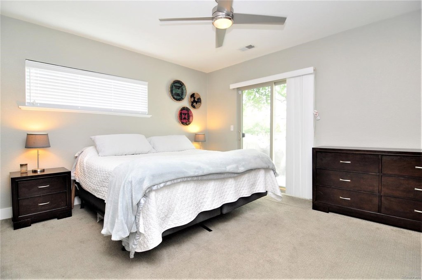
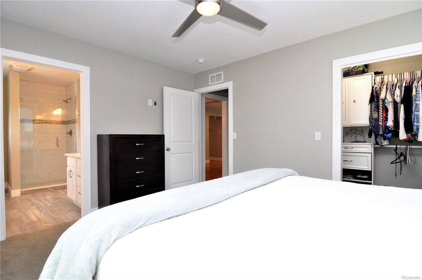
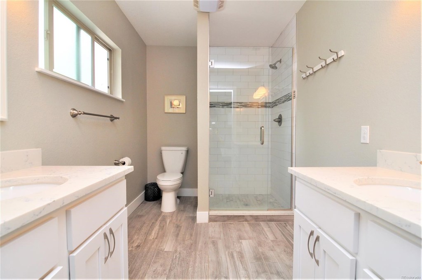
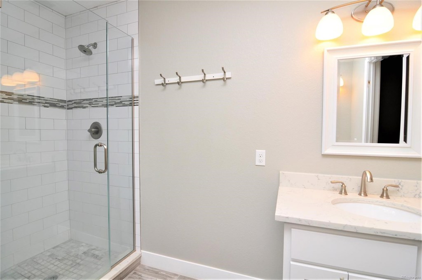
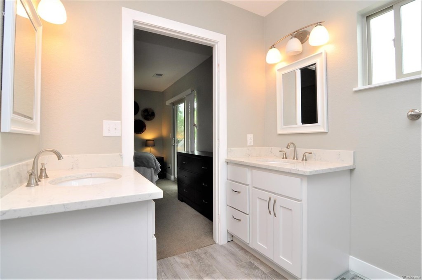
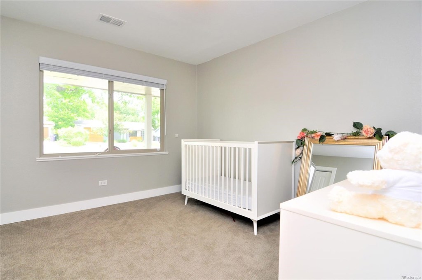
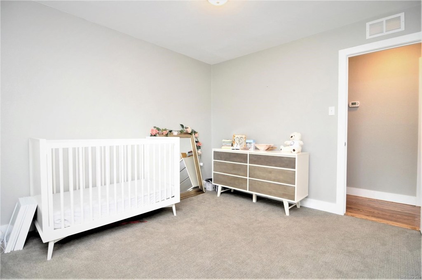
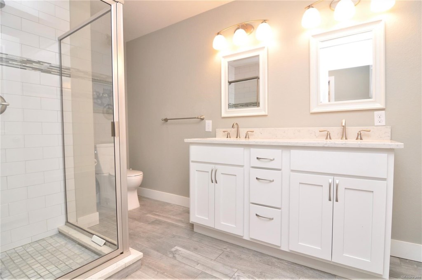
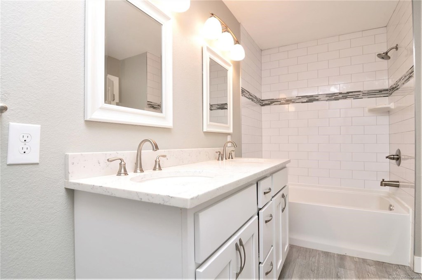
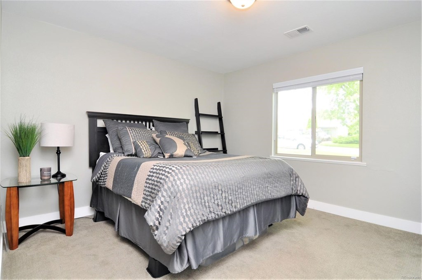
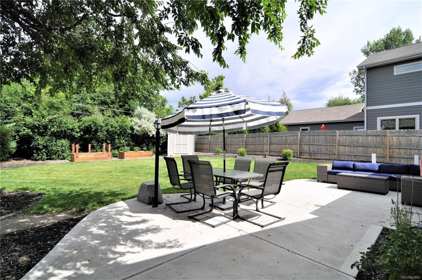
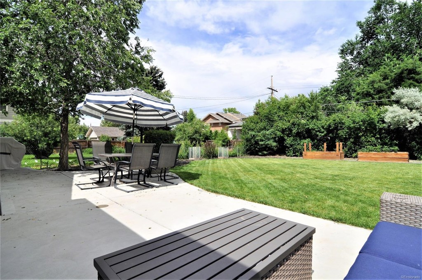
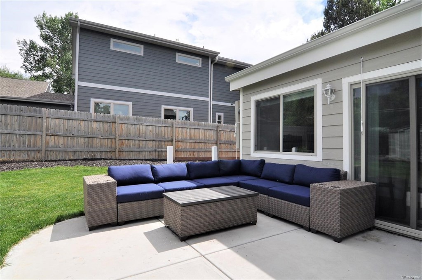
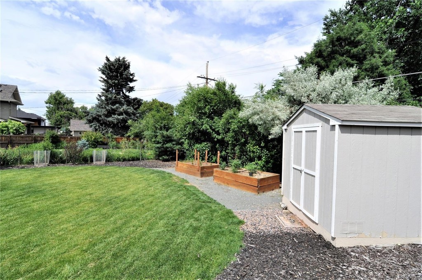
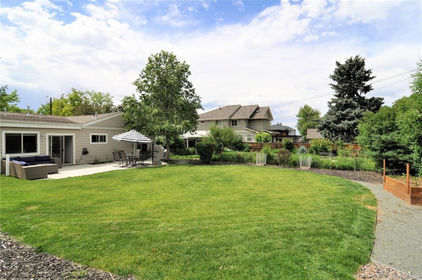


 Menu
Menu


