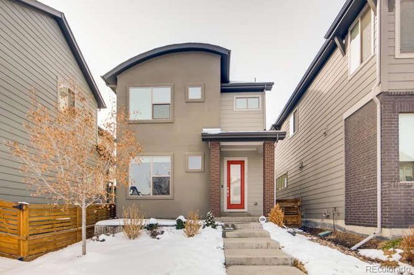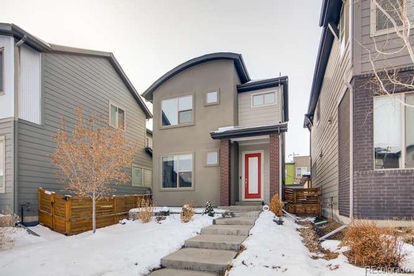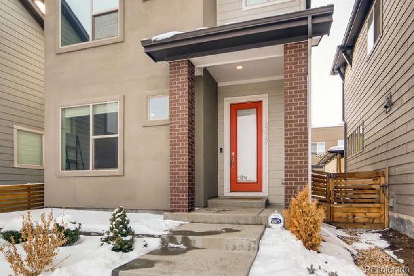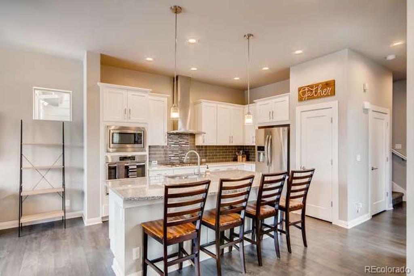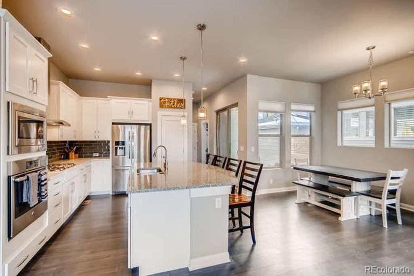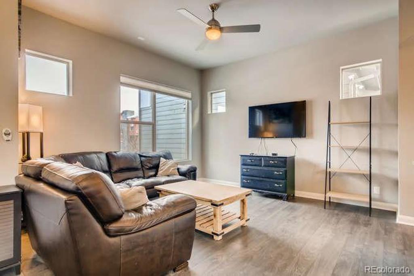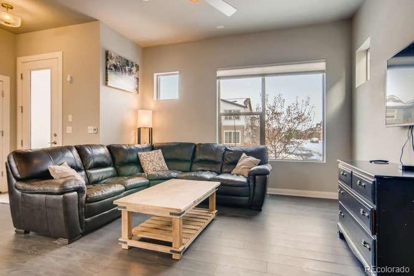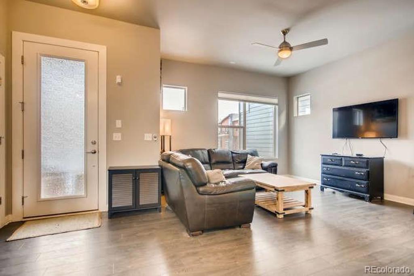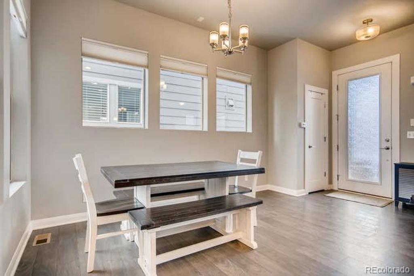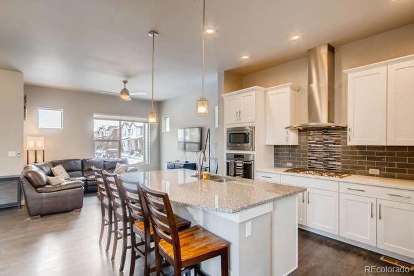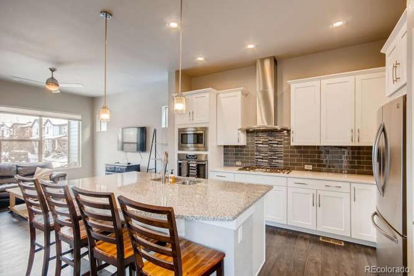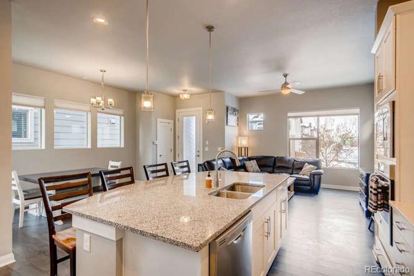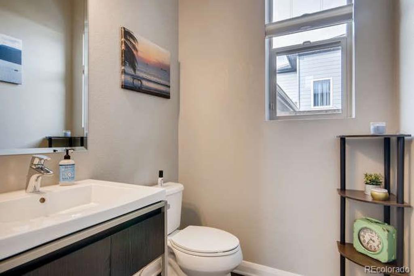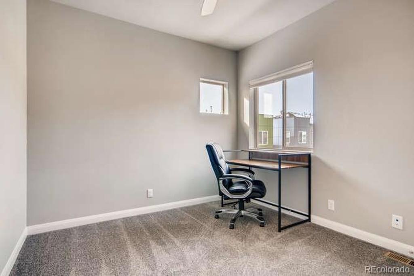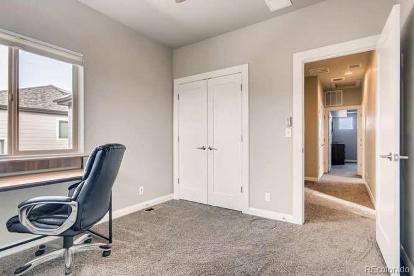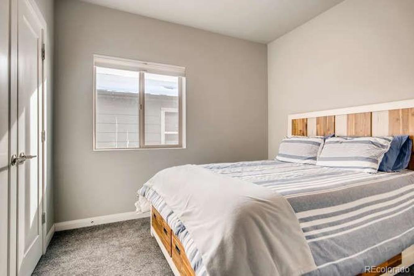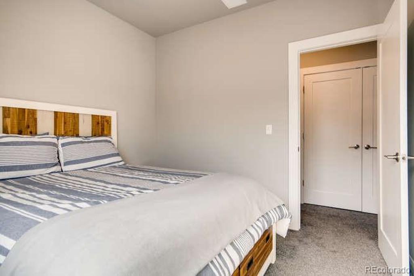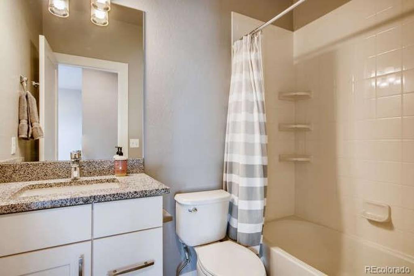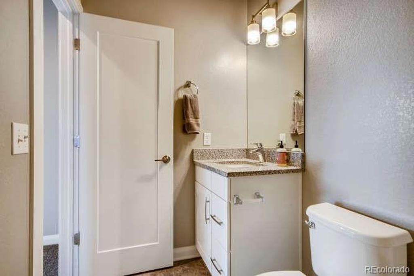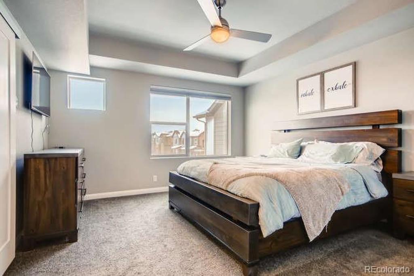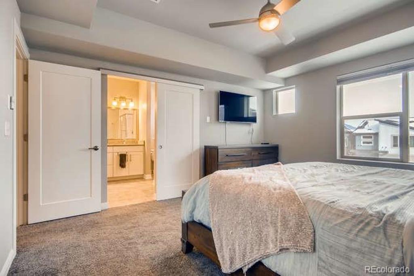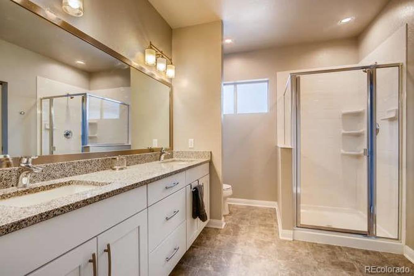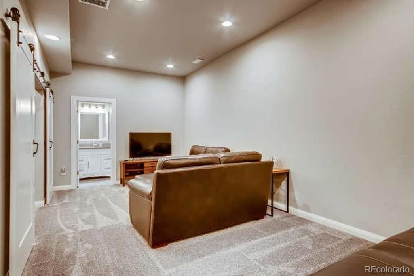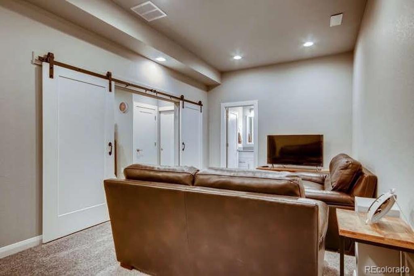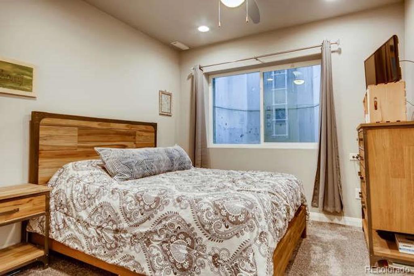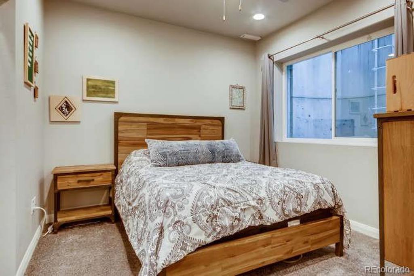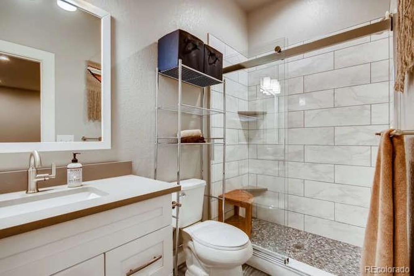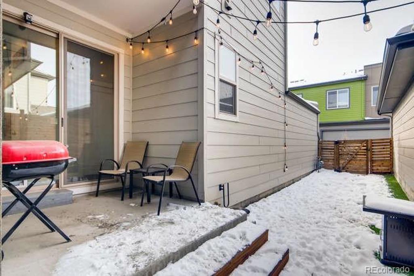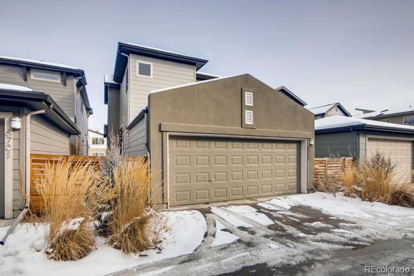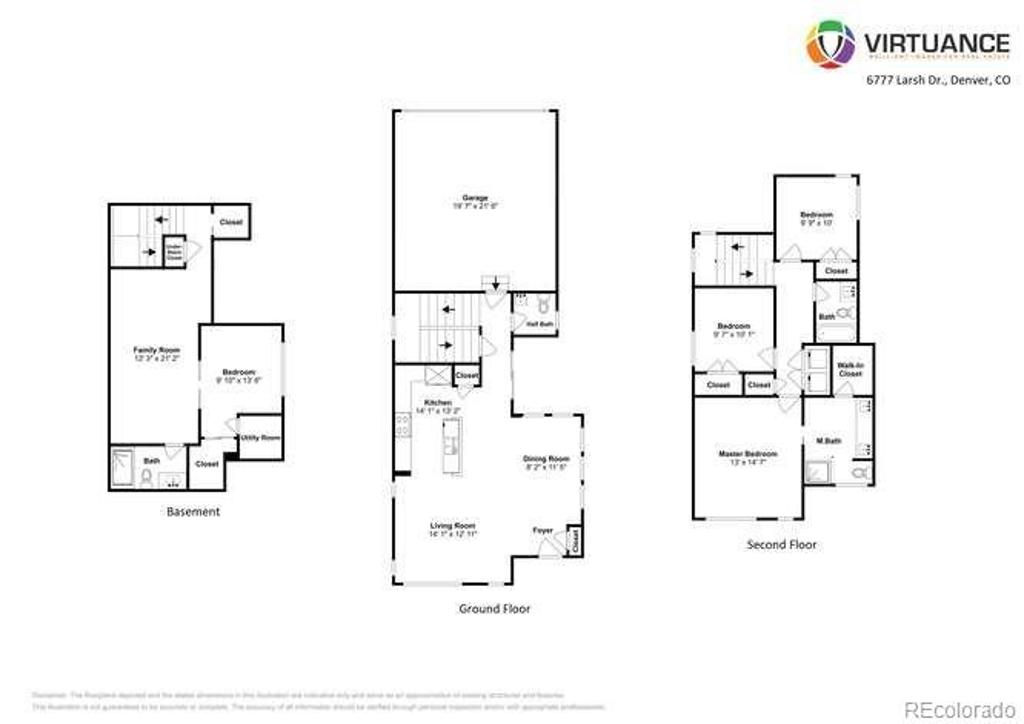Price
$509,900
Sqft
2304.00
Baths
4
Beds
4
Description
Beautiful 2 story David Weekley home in Midtown! 10 foot ceilings welcome you to this open concept main level. The stunning kitchen includes upgraded soft close cabinets, under cabinet lighting, granite and quartz counters and a custom tile back splash. Large kitchen island (comfortably sits 4) pantry, stainless steel appliances and range hood. Hunter Douglas blinds and upgraded lighting throughout! Upstairs boasts 2 nice sized rooms that share a full bathroom, laundry, and the beautifully bright master bedroom w/attached master bath and walk in closet. The finished basement also has 10ft ceilings, a family/living room, 4th bedroom, beautifully updated 3/4 bath, and a couple unfinished areas for storage. The basement was built with additional insulation for sound reduction and upgraded carpet. Highly energy efficient home with tankless water heater. Extended front patio perfect for sunset drinks, a back patio just the right size for grilling, and high quality turf make for low maintenance living! Just steps from Home plate park, splash pad, neighborhood brewery (Bruz), french cafe and bakery (Bon Bons), clubhouse, and community gardens. About a mile from I-76 and Highway 36 access (15 mins to downtown) and less than a mile to the Westminster Light Rail Station! Perfect for the buyer looking for semi-suburbia with the convenience of super accessible city living!
Property Level and Sizes
Interior Details
Exterior Details
Land Details
Garage & Parking
Exterior Construction
Financial Details
Schools
Location
Schools
Walk Score®
Contact Me
About Me & My Skills
The Wanzeck Team, which includes Jim's sons Travis and Tyler, specialize in relocation and residential sales. As trusted professionals, advisors, and advocates, they provide solutions to the needs of families, couples, and individuals, and strive to provide clients with opportunities for increased wealth, comfort, and quality shelter.
At RE/MAX Professionals, the Wanzeck Team enjoys the opportunity that the real estate business provides to fulfill the needs of clients on a daily basis. They are dedicated to being trusted professionals who their clients can depend on. If you're moving to Colorado, call Jim for a free relocation package and experience the best in the real estate industry.
My History
In addition to residential sales, Jim is an expert in the relocation segment of the real estate business. He has earned the Circle of Legends Award for earning in excess of $10 million in paid commission income within the RE/MAX system, as well as the Realtor of the Year award from the South Metro Denver Realtor Association (SMDRA). Jim has also served as Chairman of the leading real estate organization, the Metrolist Board of Directors, and REcolorado, the largest Multiple Listing Service in Colorado.
RE/MAX Masters Millennium has been recognized as the top producing single-office RE/MAX franchise in the nation for several consecutive years, and number one in the world in 2017. The company is also ranked among the Top 500 Mega Brokers nationally by REAL Trends and among the Top 500 Power Brokers in the nation by RISMedia. The company's use of advanced technology has contributed to its success.
Jim earned his bachelor’s degree from Colorado State University and his real estate broker’s license in 1980. Following a successful period as a custom home builder, he founded RE/MAX Masters, which grew and evolved into RE/MAX Masters Millennium. Today, the Wanzeck Team is dedicated to helping home buyers and sellers navigate the complexities inherent in today’s real estate transactions. Contact us today to experience superior customer service and the best in the real estate industry.
My Video Introduction
Get In Touch
Complete the form below to send me a message.


 Menu
Menu