6721 Warren Drive
Denver, CO 80221 — Adams county
Price
$599,000
Sqft
3242.00 SqFt
Baths
3
Beds
3
Description
Feel like you’re living inside a stylish Instagram feed in this gorgeous, fresh-faced home, just 10 minutes from downtown Denver in super popular Midtown. A light-soaked, airy and open first floor flows easily from kitchen to dining nook to living room to office—which has sliding glass doors that open onto the front porch (perfect for coffee breaks). Around back is a larger patio, ready for libations and conversation under a string of lights. This corner lot affords extra privacy and a larger, wraparound yard. The kitchen is one of dreams, with a mix of contemporary cabinetry, open shelving, high-end appliances and a huge in-sink island that’s perfect for both prep and entertaining. Upstairs is even more room to spread out, with a loft that can serve as play or hobby space, a luxe master suite with lots of natural light, and a jack-and-jill bathroom between the second and third bedrooms. Fun weekends await with nearby bike paths, a neighborhood cafe and brewery, and an amazing playground.
Property Level and Sizes
SqFt Lot
4356.00
Lot Features
Breakfast Nook, Ceiling Fan(s), Eat-in Kitchen, Jack & Jill Bath, Kitchen Island, Master Suite, Open Floorplan, Walk-In Closet(s)
Lot Size
0.01
Foundation Details
Slab
Basement
Full,Unfinished
Interior Details
Interior Features
Breakfast Nook, Ceiling Fan(s), Eat-in Kitchen, Jack & Jill Bath, Kitchen Island, Master Suite, Open Floorplan, Walk-In Closet(s)
Appliances
Cooktop, Dishwasher, Disposal, Dryer, Microwave, Oven, Refrigerator, Tankless Water Heater, Washer
Laundry Features
In Unit
Electric
Central Air
Flooring
Carpet, Laminate
Cooling
Central Air
Heating
Forced Air
Utilities
Cable Available, Electricity Available, Internet Access (Wired), Natural Gas Available, Phone Available
Exterior Details
Features
Private Yard
Patio Porch Features
Front Porch,Patio
Water
Public
Sewer
Public Sewer
Land Details
PPA
59400000.00
Garage & Parking
Parking Spaces
1
Parking Features
Concrete
Exterior Construction
Roof
Composition
Construction Materials
Frame
Exterior Features
Private Yard
Window Features
Window Treatments
Security Features
Smoke Detector(s)
Builder Source
Public Records
Financial Details
PSF Total
$183.22
PSF Finished
$267.69
PSF Above Grade
$267.69
Previous Year Tax
5215.00
Year Tax
2018
Primary HOA Management Type
Professionally Managed
Primary HOA Name
MSI LLC
Primary HOA Phone
303-420-4433
Primary HOA Website
msihoa.com
Primary HOA Amenities
Clubhouse,Garden Area,Playground,Trail(s)
Primary HOA Fees Included
Capital Reserves, Maintenance Grounds, Recycling, Snow Removal, Trash
Primary HOA Fees
72.00
Primary HOA Fees Frequency
Monthly
Primary HOA Fees Total Annual
864.00
Location
Schools
Elementary School
Global Lead. Acad. K-12
Middle School
Global Lead. Acad. K-12
High School
Global Lead. Acad. K-12
Walk Score®
Contact me about this property
James T. Wanzeck
RE/MAX Professionals
6020 Greenwood Plaza Boulevard
Greenwood Village, CO 80111, USA
6020 Greenwood Plaza Boulevard
Greenwood Village, CO 80111, USA
- (303) 887-1600 (Mobile)
- Invitation Code: masters
- jim@jimwanzeck.com
- https://JimWanzeck.com
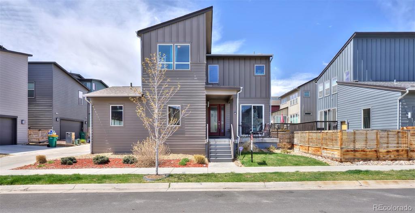
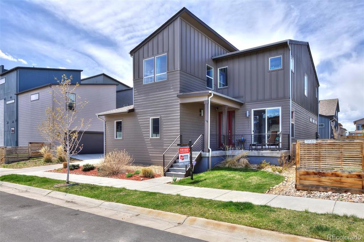
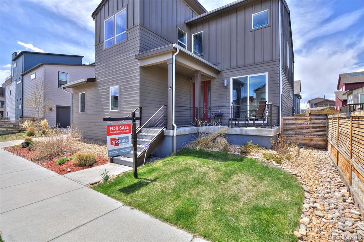
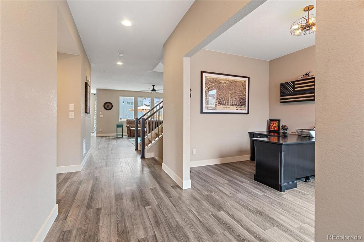
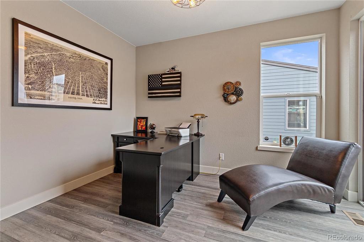
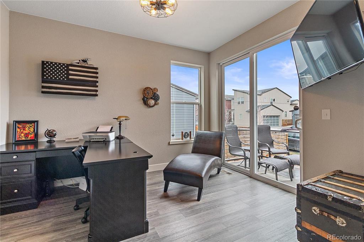
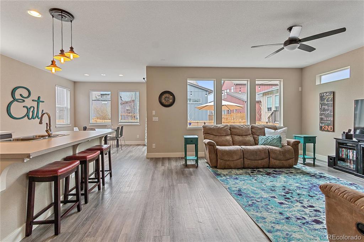
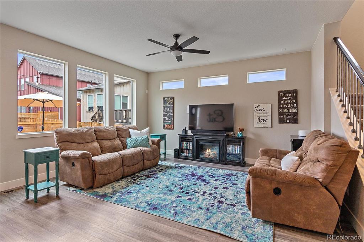
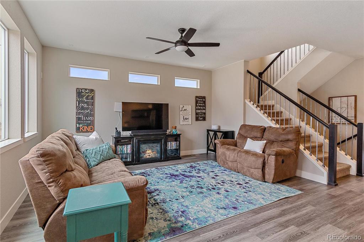
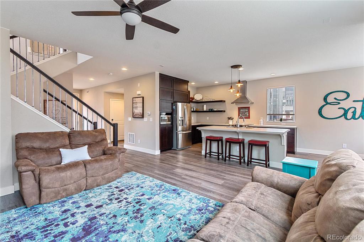
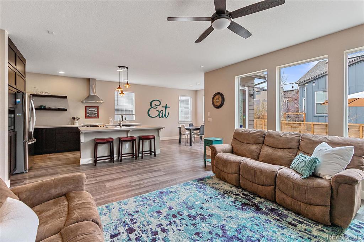
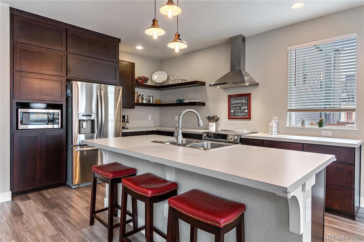
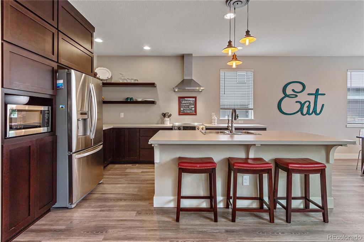
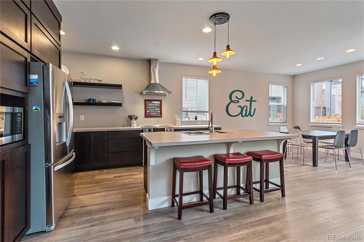
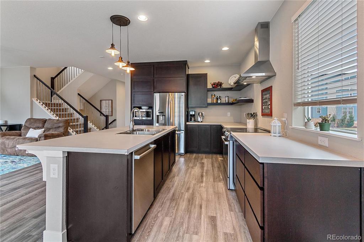
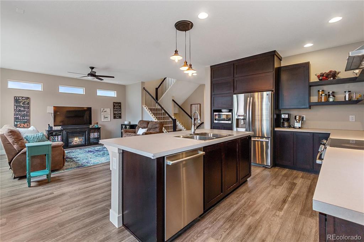
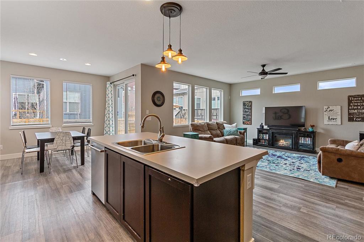
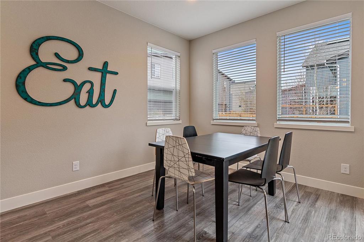
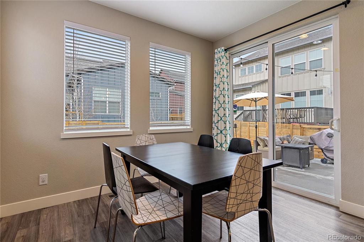
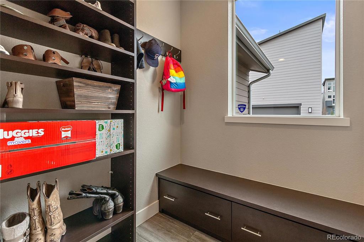
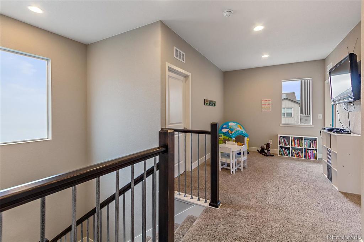
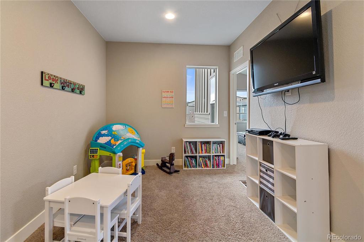
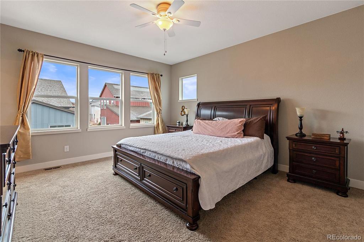
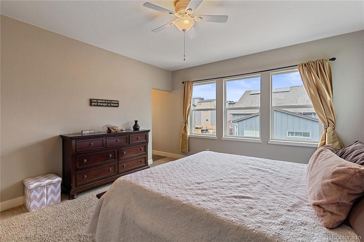
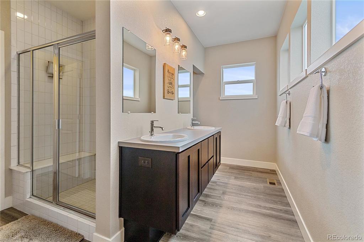
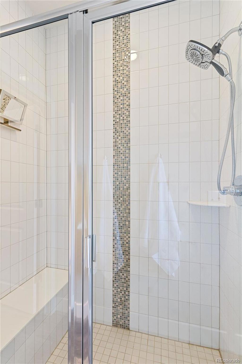
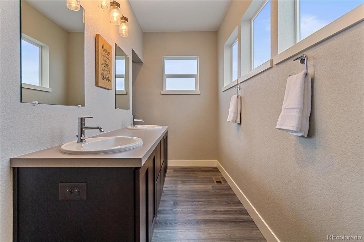
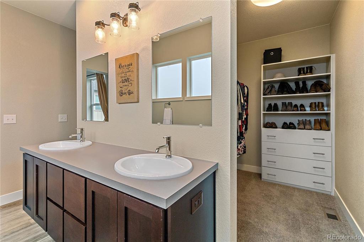
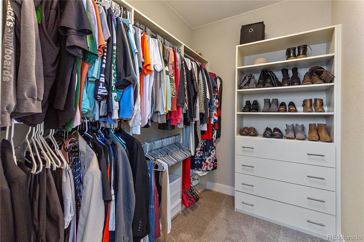
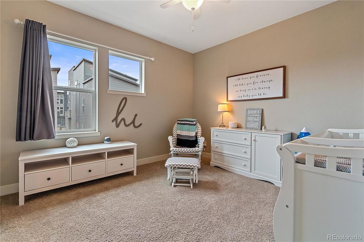
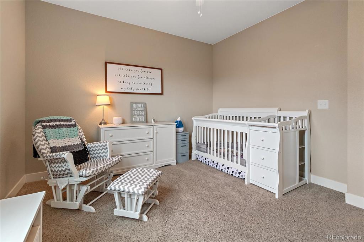
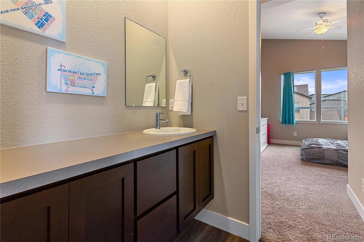
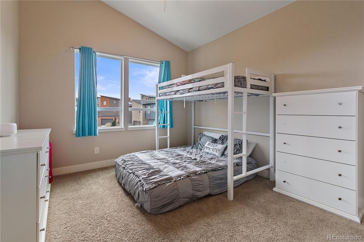
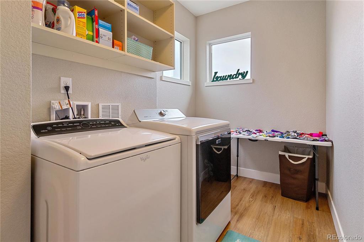
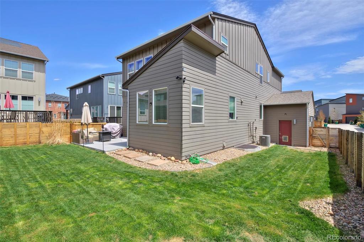
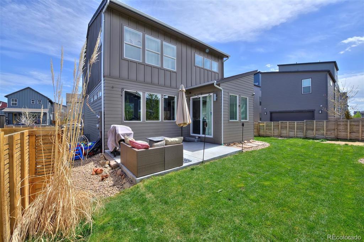
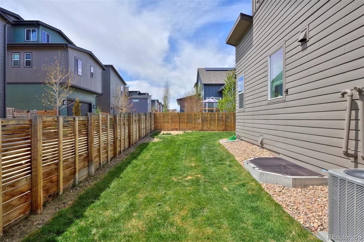
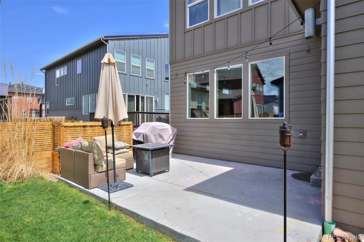
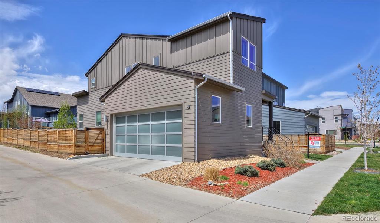


 Menu
Menu


