5480 Clay Street
Denver, CO 80221 — Adams county
Price
$385,000
Sqft
1240.00 SqFt
Baths
2
Beds
4
Description
BEST DEAL IN DENVER! Fully remodeled with too many updates to count, this charming ranch home in Chaffee Park North just appraised for $400k+ and includes everything you need for comfortable city living. WALK up the street to serene Berkeley Hills Park where you can relax, fish in the pond, play with your dogs, kids, etc. WALK or RIDE over to nationally acclaimed Regis University, less than a mile from your front door. And with close proximity to downtown and the foothills, I-70 and I-76 and the G line @ Clear Creek and Federal, your commute anywhere is quick and easy. Features inside include: new plumbing, new electrical, new windows, new paint and carpet, new tile backsplash, new granite countertops, new stainless steel appliances, new bathroom fixtures, new furnace, new water heater, re-finished rustic hardwoods and more! The open and bright living room and kitchen are flooded with natural light, and the master bedroom includes a huge walk-in closet and bonus linen one too. Downstairs you will find a 4th non-conforming bedroom with full en-suite bathroom, plus bonus space for entertaining or storage, and convenient laundry nook (W and D included!). Your fenced-in backyard is perfect for a new deck or patio, summer BBQs and outdoor fun all year round. This is a wonderful home in a budding Denver neighborhood. Stop renting and buy today while interest rates are at historical lows - MONEY IS BASICALLY FREE RIGHT NOW! Investor or Landlord? Add this turnkey property to your growing rental portfolio!
Property Level and Sizes
SqFt Lot
7750.00
Lot Features
Breakfast Nook, Built-in Features, Eat-in Kitchen, Entrance Foyer, Granite Counters, Open Floorplan, Walk-In Closet(s)
Lot Size
0.18
Foundation Details
Slab
Basement
Finished,Partial
Interior Details
Interior Features
Breakfast Nook, Built-in Features, Eat-in Kitchen, Entrance Foyer, Granite Counters, Open Floorplan, Walk-In Closet(s)
Appliances
Dishwasher, Disposal, Dryer, Microwave, Oven, Refrigerator, Washer
Laundry Features
In Unit
Electric
None
Flooring
Carpet, Tile, Wood
Cooling
None
Heating
Forced Air, Natural Gas
Utilities
Electricity Connected, Natural Gas Available, Natural Gas Connected
Exterior Details
Features
Lighting, Private Yard, Rain Gutters
Patio Porch Features
Patio
Lot View
Mountain(s)
Water
Public
Sewer
Public Sewer
Land Details
PPA
2138888.89
Road Frontage Type
Public Road
Road Responsibility
Public Maintained Road
Road Surface Type
Paved
Garage & Parking
Parking Spaces
1
Parking Features
Tandem
Exterior Construction
Roof
Composition
Construction Materials
Frame, Vinyl Siding
Architectural Style
Traditional
Exterior Features
Lighting, Private Yard, Rain Gutters
Window Features
Double Pane Windows, Window Coverings
Security Features
Smoke Detector(s)
Builder Source
Appraiser
Financial Details
PSF Total
$310.48
PSF Finished All
$326.26
PSF Finished
$314.03
PSF Above Grade
$401.88
Previous Year Tax
1636.00
Year Tax
2018
Primary HOA Amenities
Park
Primary HOA Fees
0.00
Location
Schools
Elementary School
Hodgkins
Middle School
Scott Carpenter
High School
Westminster
Walk Score®
Contact me about this property
James T. Wanzeck
RE/MAX Professionals
6020 Greenwood Plaza Boulevard
Greenwood Village, CO 80111, USA
6020 Greenwood Plaza Boulevard
Greenwood Village, CO 80111, USA
- (303) 887-1600 (Mobile)
- Invitation Code: masters
- jim@jimwanzeck.com
- https://JimWanzeck.com
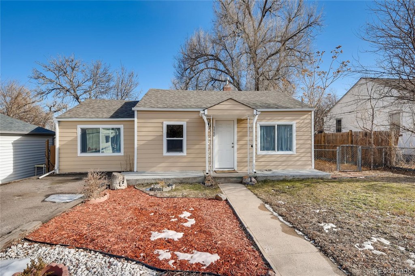
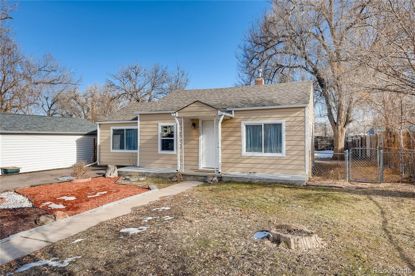
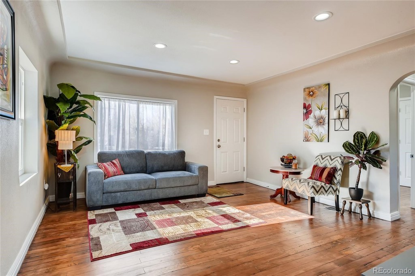
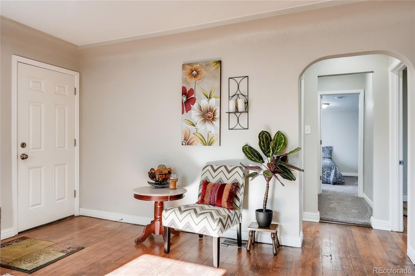
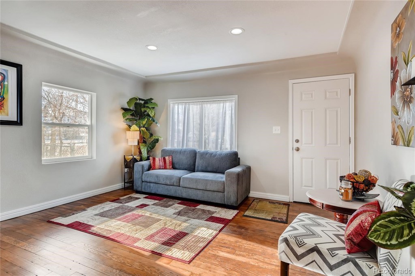
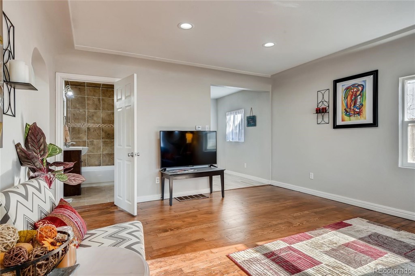
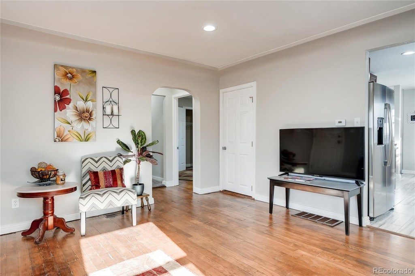
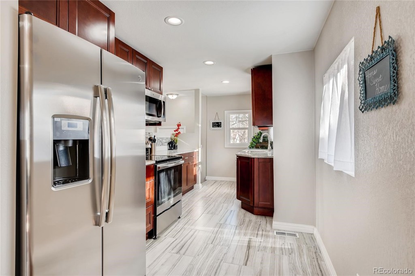
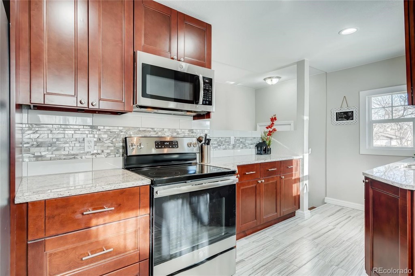
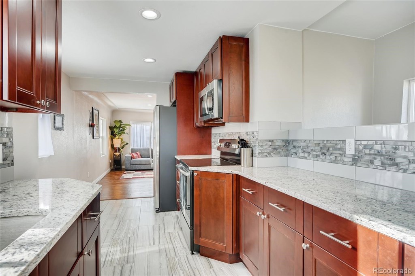
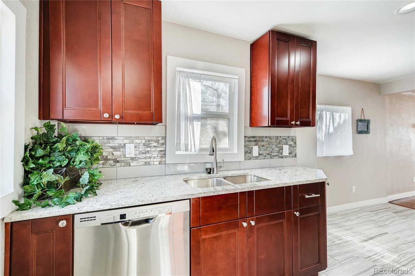
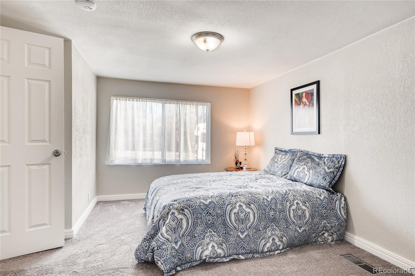
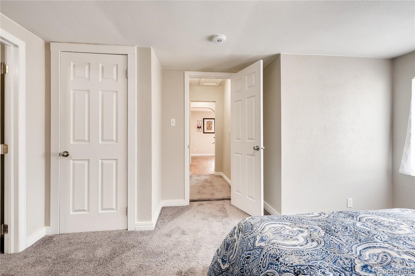
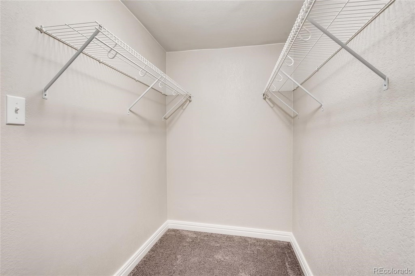
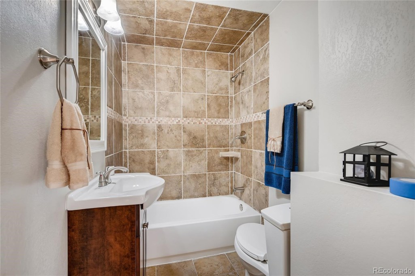
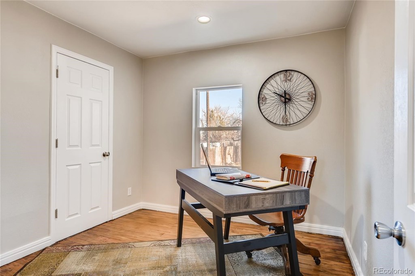
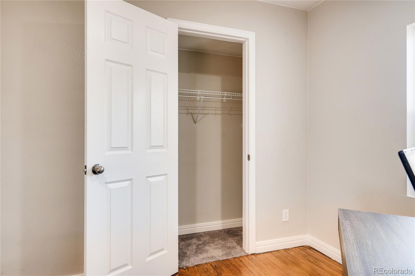
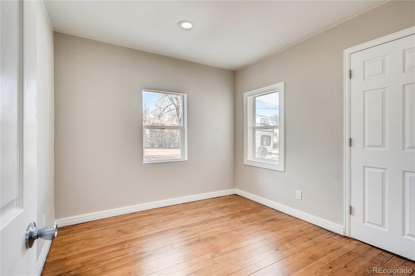
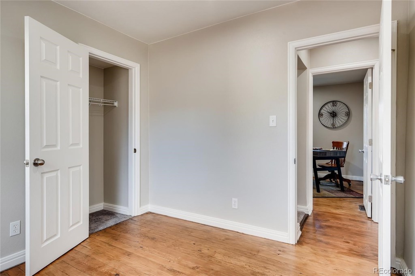
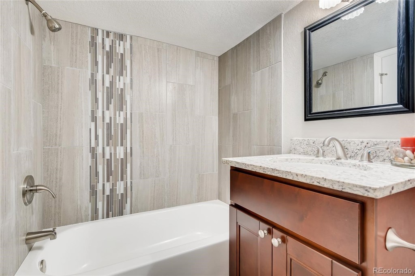
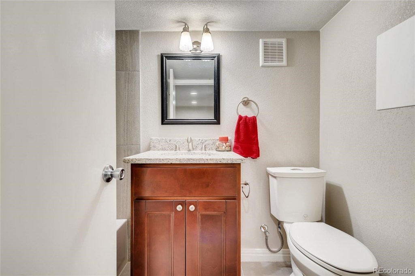
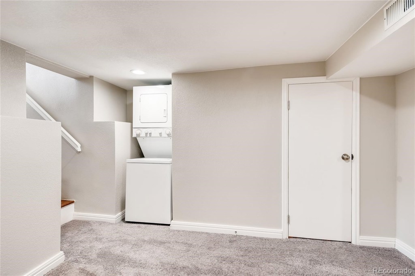
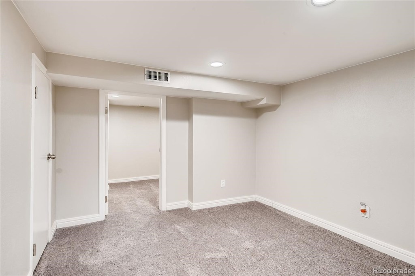
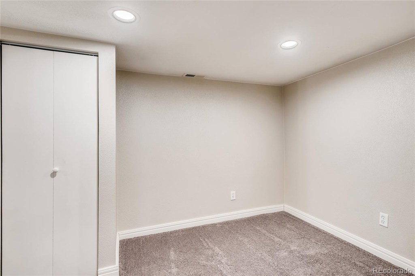
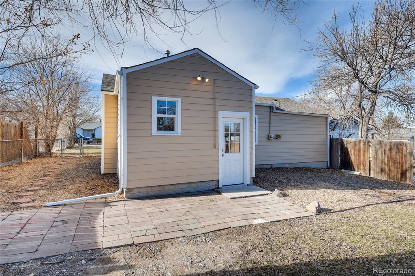
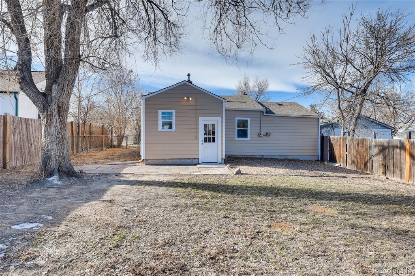
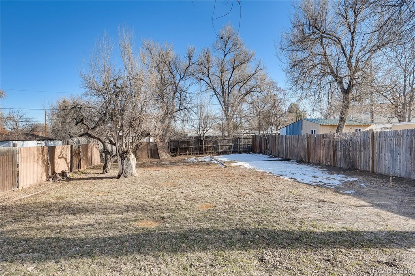
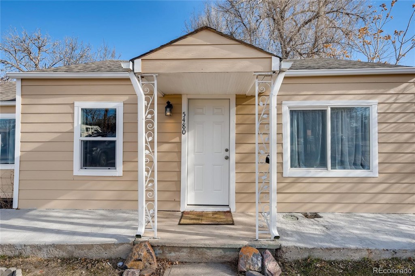
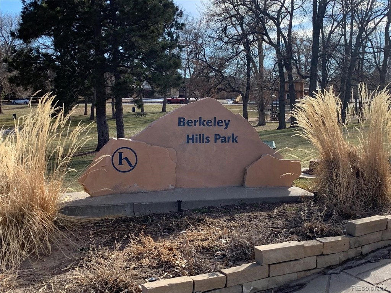
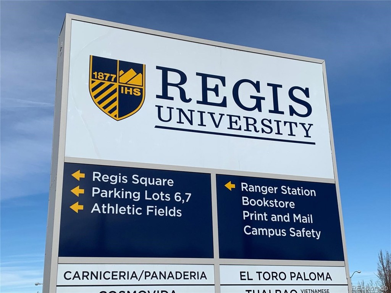


 Menu
Menu


