1370 W 68th Avenue
Denver, CO 80221 — Adams county
Price
$670,000
Sqft
3279.00 SqFt
Baths
4
Beds
3
Description
Situated on an oversized corner lot and flooded with copious natural light in the open floor plan this bespoke urban escape is anchored in a serene mountain aesthetic, offering seclusion and privacy while being minutes away from Downtown Denver.
The warm modern design of this Brookfield Signature 4, is a blend of neutral wood tones mixed with bold, elegant finishes and steel beam construction.
The kitchen is appointed with luxury detailing throughout punctuated by a large quartzite island which serves as the touch point between the dining space and the intimate side yard. Double sliding glass doors bring the outdoors in while surround sound speakers throughout and on the patio make al fresco dining very compelling.
The outdoor retreat provides the perfect enclave to entertain in style or simply hide away from it all. Designed as an additional living space, one might spend their afternoon relaxing under the shade of the custom designed steel and wood pergola. The posh side yard is hardscaped with concrete flower beds, built in seating and an impressive yet serene water wall and circular stone natural gas firepit. Take a deep breath say spa-ah-aahhh.
This particular floor plan is quite unique in that it essentially has two masters with a loft space in between. The master escape boasts a large walk-in closet and ensuite bath. A fully finished basement offers a third bedroom and recreation space made all the more elegant by an exposed steel ibeam. Charge your hybrid vehicle in the garage with 220v outlet. Oh yes, and the HOA maintains your front yard so you can spend more time doing what matters like enjoying Midtown’s ample amenities.
Property Level and Sizes
SqFt Lot
4884.00
Lot Features
Built-in Features, Eat-in Kitchen, Five Piece Bath, Kitchen Island, Primary Suite, Open Floorplan, Pantry, Quartz Counters, Smart Thermostat, Smoke Free, Sound System, Vaulted Ceiling(s), Walk-In Closet(s), Wired for Data
Lot Size
0.11
Foundation Details
Slab
Basement
Finished, Full, Sump Pump
Interior Details
Interior Features
Built-in Features, Eat-in Kitchen, Five Piece Bath, Kitchen Island, Primary Suite, Open Floorplan, Pantry, Quartz Counters, Smart Thermostat, Smoke Free, Sound System, Vaulted Ceiling(s), Walk-In Closet(s), Wired for Data
Appliances
Cooktop, Dishwasher, Disposal, Double Oven, Microwave, Oven, Range Hood, Refrigerator, Sump Pump, Tankless Water Heater
Electric
Central Air
Flooring
Carpet, Wood
Cooling
Central Air
Heating
Forced Air, Natural Gas
Fireplaces Features
Outside
Utilities
Cable Available, Electricity Available, Internet Access (Wired), Natural Gas Available, Natural Gas Connected, Phone Connected
Exterior Details
Features
Gas Valve, Private Yard, Rain Gutters, Water Feature
Lot View
City, Meadow
Water
Public
Sewer
Public Sewer
Land Details
Road Frontage Type
Public
Road Responsibility
Public Maintained Road
Road Surface Type
Paved
Garage & Parking
Parking Features
220 Volts
Exterior Construction
Roof
Composition
Construction Materials
Frame, Stucco
Exterior Features
Gas Valve, Private Yard, Rain Gutters, Water Feature
Window Features
Triple Pane Windows
Security Features
Video Doorbell
Builder Name 1
Brookfield Residential
Builder Source
Public Records
Financial Details
Previous Year Tax
5800.00
Year Tax
2018
Primary HOA Name
MSI Clear Creek Station Metro District
Primary HOA Phone
303-420-4433
Primary HOA Amenities
Clubhouse
Primary HOA Fees Included
Reserves, Maintenance Grounds, Recycling, Road Maintenance, Trash
Primary HOA Fees
72.00
Primary HOA Fees Frequency
Monthly
Location
Schools
Elementary School
Valley View K-8
Middle School
Valley View K-8
High School
Global Lead. Acad. K-12
Walk Score®
Contact me about this property
James T. Wanzeck
RE/MAX Professionals
6020 Greenwood Plaza Boulevard
Greenwood Village, CO 80111, USA
6020 Greenwood Plaza Boulevard
Greenwood Village, CO 80111, USA
- (303) 887-1600 (Mobile)
- Invitation Code: masters
- jim@jimwanzeck.com
- https://JimWanzeck.com
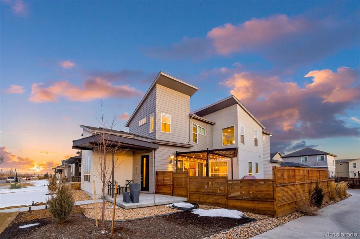
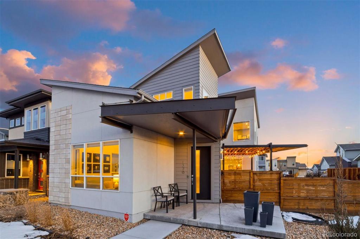
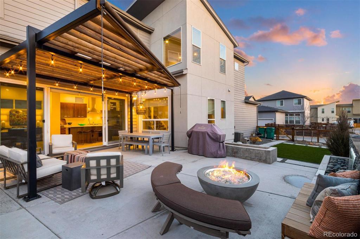
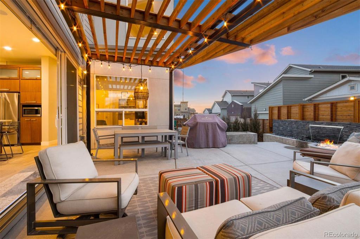
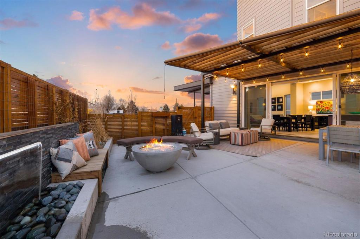
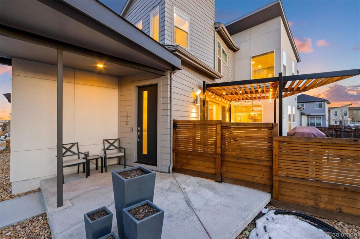
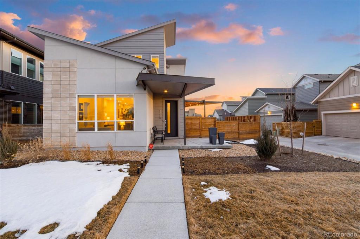
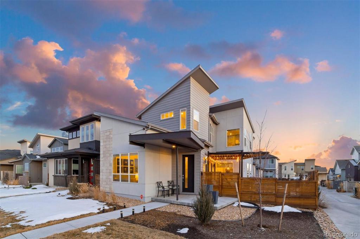
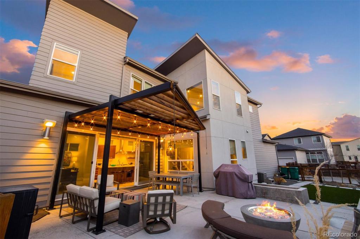
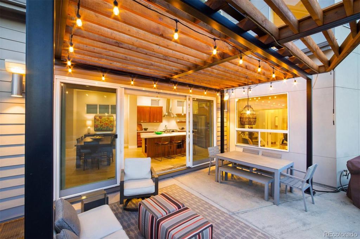
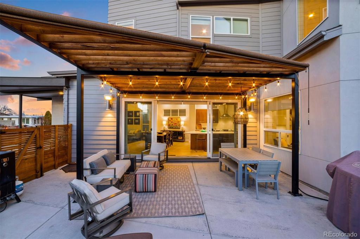
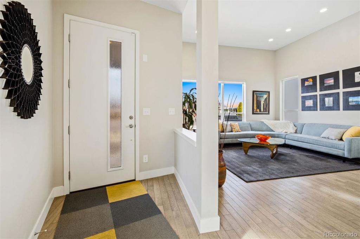
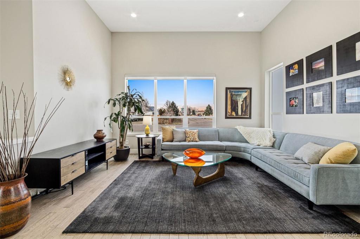
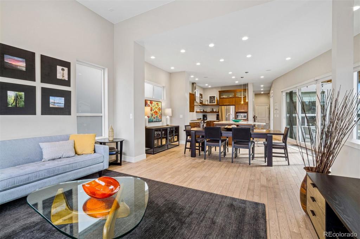
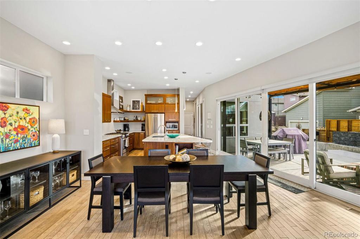
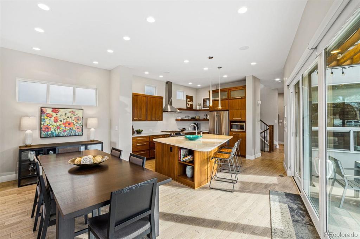
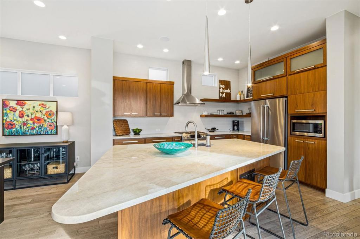
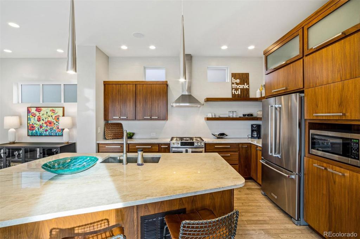
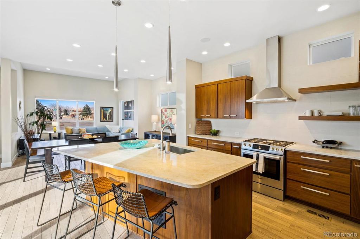
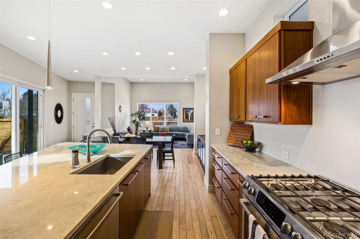
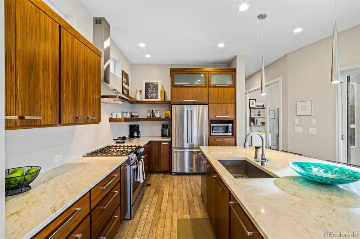
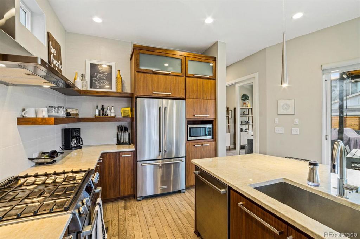
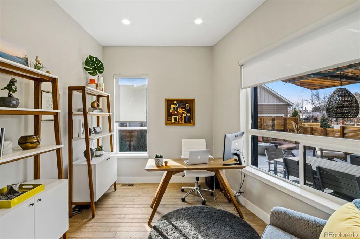
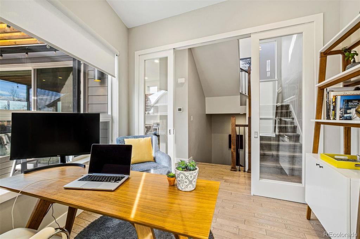
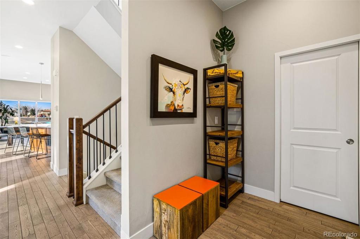
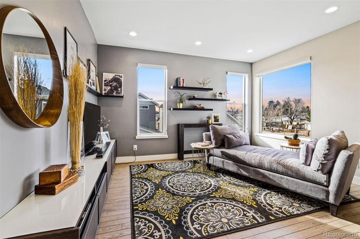
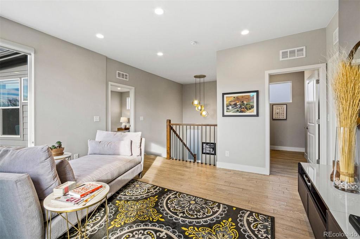
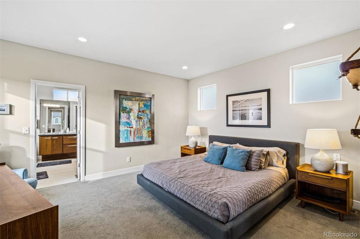
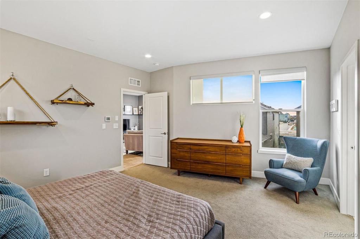
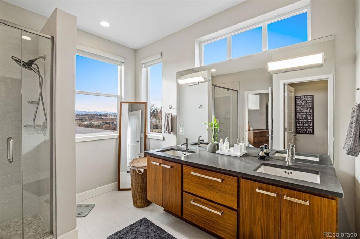
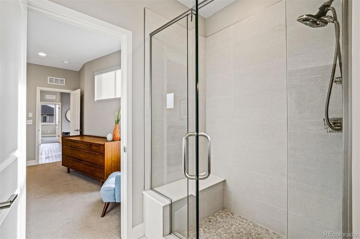
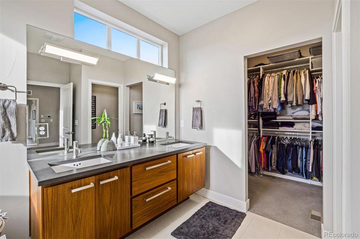
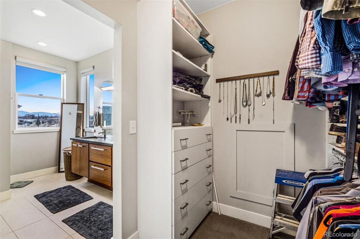
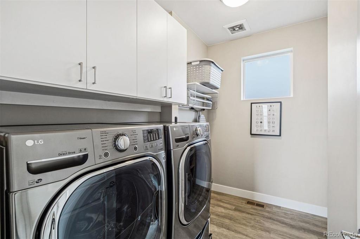
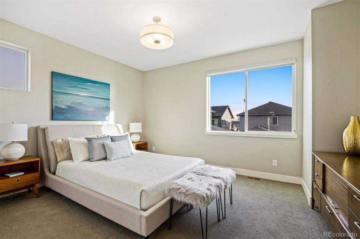
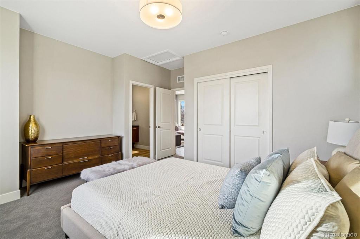
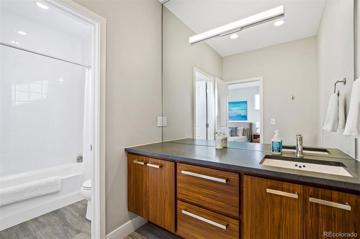
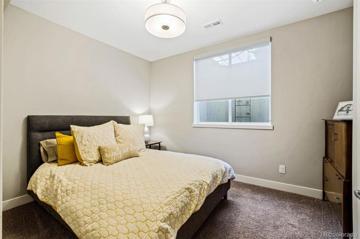
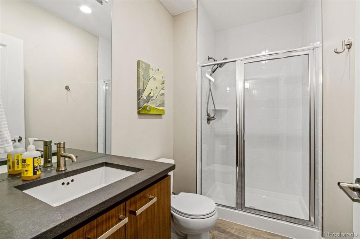
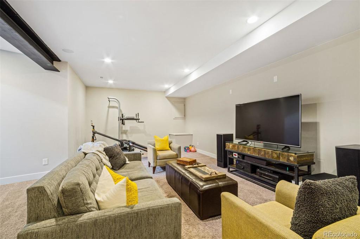


 Menu
Menu


