841 Oneida Street
Denver, CO 80220 — Denver county
Price
$1,100,000
Sqft
3753.00 SqFt
Baths
3
Beds
5
Description
Envision yourself in an extraordinary home with exceptional gardens overlooking Kittredge Park. This historic Rollandet-Ward House—built in 1893—crowns Denver’s beautiful Montclair neighborhood. On a 1/3 acre lot, the home boasts over 1000 sq ft of outdoor deck and porch space. Inside, natural light spills into every room through 38 windows, all beautifully maintained. The main level features classic crown molding, oak floors, high ceilings, and two distinct fireplaces with the original ceramic tiles. The living room fosters a peaceful sitting area with built-in library shelves and a sliding ladder. A gourmet kitchen and breakfast nook look out onto a private garden. The second floor includes 3 sizable bedrooms and a full bathroom. A third-floor master suite tops off the home with a walk-in closet, 5-piece bathroom, and beautiful mountain views. A detached 2-car garage and additional driveway parking complete this unique property. It is truly a once-in-a-lifetime opportunity.When showing this home, please comply with the following: 1) Please have all parties wear a mask at all times. Buyers and buyer’s agent(s) must provide their own masks., 2) Please wear gloves at all times – these are provided in the house., 3) Please wear shoe coverings at all times – these are provided in the house., 4) When leaving the property, please take your gloves, masks and shoe coverings with you, please do not leave them at the house., 5) Please follow social distancing guidelines, 6 ft apart between parties., 6) Please leave lights as you found them., 7) Please do not use the restrooms in the house., 8) If you or any buyer is sick, please do not enter the home. Thank you on behalf of milehimodern.
Property Level and Sizes
SqFt Lot
15300.00
Lot Features
Built-in Features, Ceiling Fan(s), Eat-in Kitchen, Entrance Foyer, Five Piece Bath, Granite Counters, Jet Action Tub, Marble Counters, Master Suite, Smoke Free, Vaulted Ceiling(s), Walk-In Closet(s)
Lot Size
0.35
Foundation Details
Slab
Basement
Finished,Full,Interior Entry/Standard
Interior Details
Interior Features
Built-in Features, Ceiling Fan(s), Eat-in Kitchen, Entrance Foyer, Five Piece Bath, Granite Counters, Jet Action Tub, Marble Counters, Master Suite, Smoke Free, Vaulted Ceiling(s), Walk-In Closet(s)
Appliances
Cooktop, Dishwasher, Disposal, Double Oven, Microwave, Oven, Refrigerator
Electric
Central Air
Flooring
Carpet, Concrete, Tile, Wood
Cooling
Central Air
Heating
Baseboard, Forced Air, Natural Gas, Radiant
Fireplaces Features
Dining Room, Family Room, Gas, Gas Log, Insert, Living Room, Wood Burning, Wood Burning Stove
Utilities
Cable Available, Electricity Available, Electricity Connected, Internet Access (Wired), Natural Gas Available, Natural Gas Connected, Phone Available
Exterior Details
Features
Balcony, Garden, Private Yard
Patio Porch Features
Covered,Deck,Front Porch
Water
Public
Sewer
Public Sewer
Land Details
PPA
3142857.14
Road Frontage Type
Public Road
Road Responsibility
Public Maintained Road
Road Surface Type
Paved
Garage & Parking
Parking Spaces
3
Exterior Construction
Roof
Composition
Construction Materials
Brick, Cedar, Frame
Architectural Style
Victorian
Exterior Features
Balcony, Garden, Private Yard
Window Features
Double Pane Windows
Security Features
Security Entrance,Smoke Detector(s)
Builder Source
Public Records
Financial Details
PSF Total
$293.10
PSF Finished
$331.33
PSF Above Grade
$411.99
Previous Year Tax
4549.00
Year Tax
2018
Primary HOA Fees
0.00
Location
Schools
Elementary School
Montclair
Middle School
Hill
High School
George Washington
Walk Score®
Contact me about this property
James T. Wanzeck
RE/MAX Professionals
6020 Greenwood Plaza Boulevard
Greenwood Village, CO 80111, USA
6020 Greenwood Plaza Boulevard
Greenwood Village, CO 80111, USA
- (303) 887-1600 (Mobile)
- Invitation Code: masters
- jim@jimwanzeck.com
- https://JimWanzeck.com
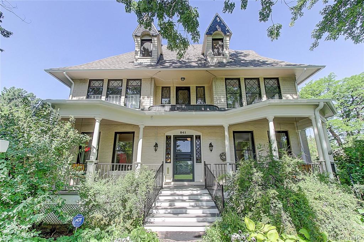
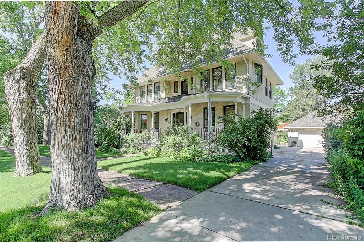
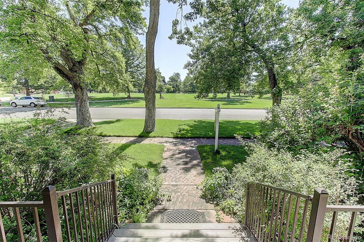
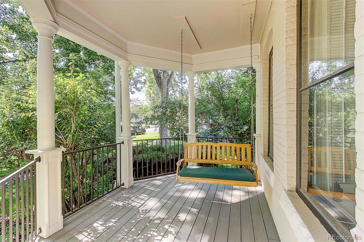
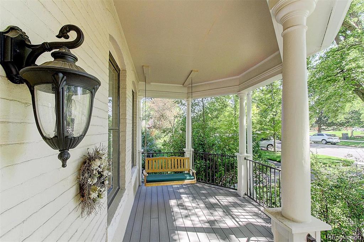
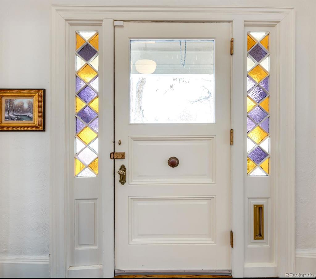
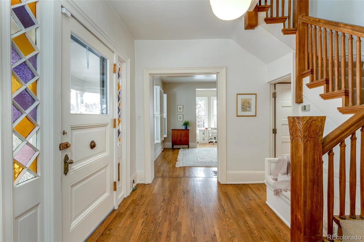
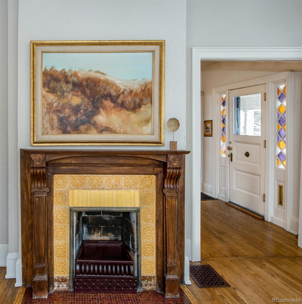
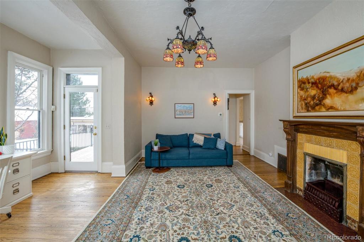
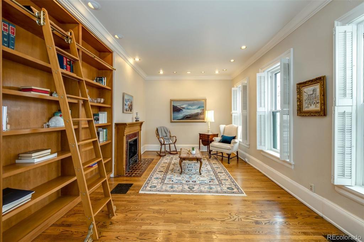
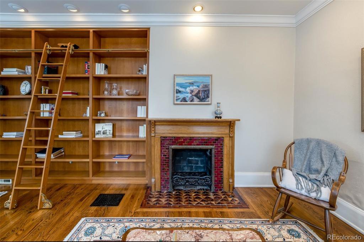
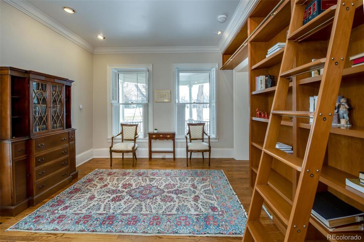
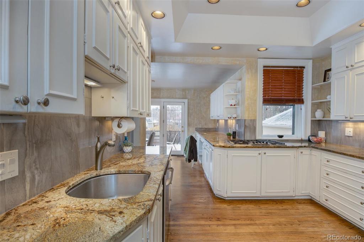
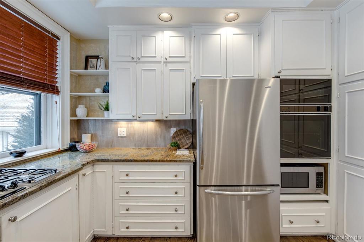
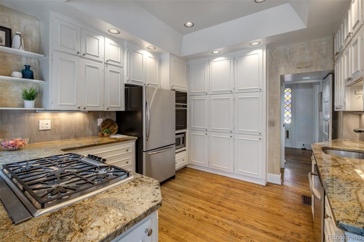
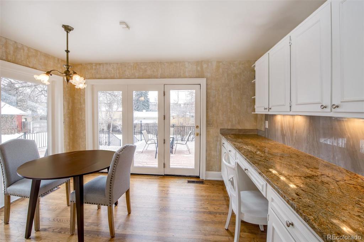
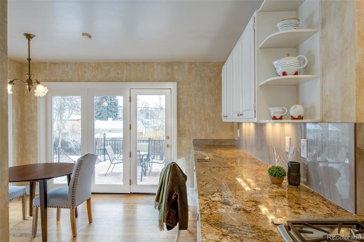
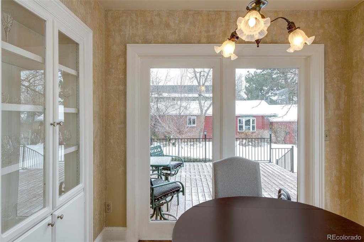
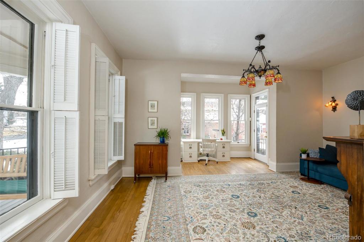
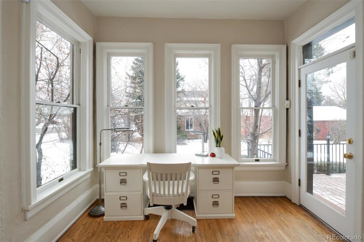
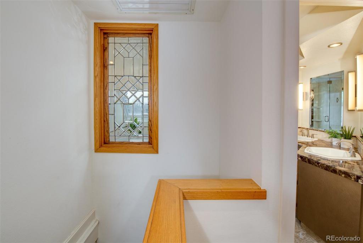
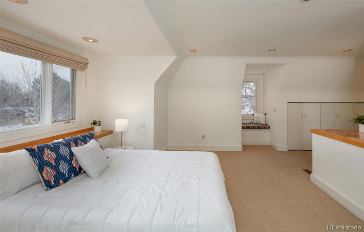
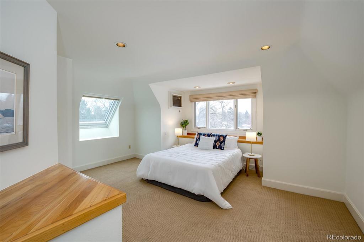
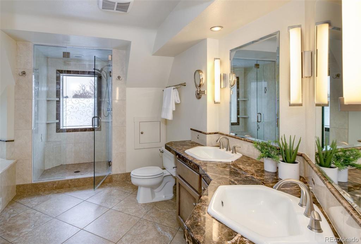
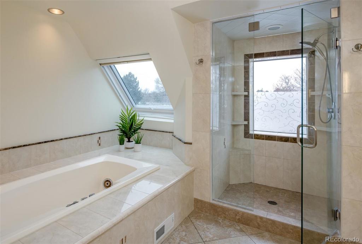
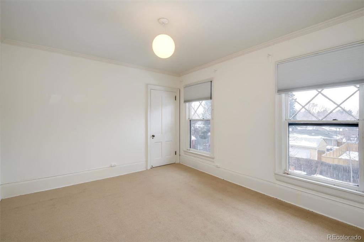
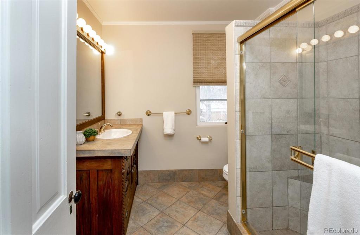
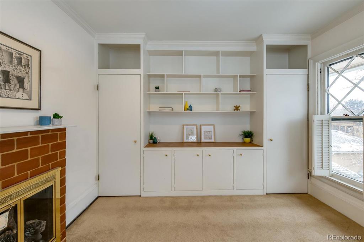
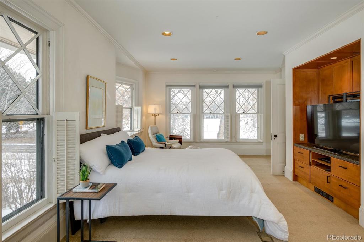
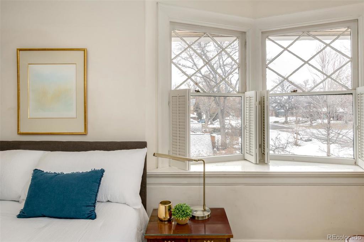
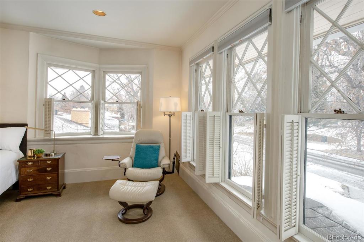
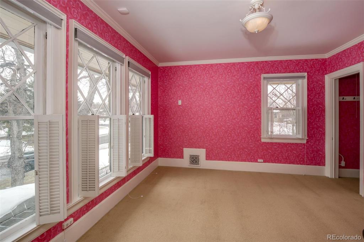
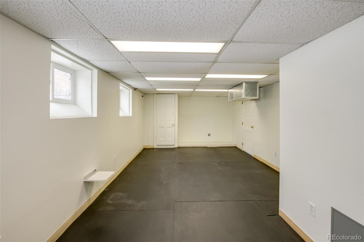
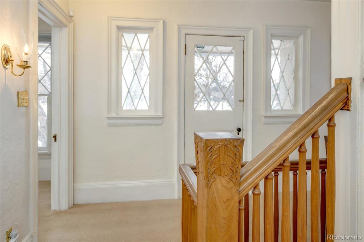
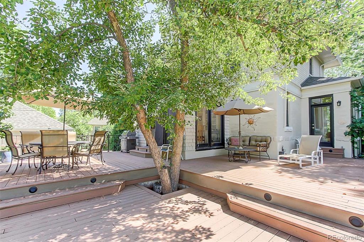
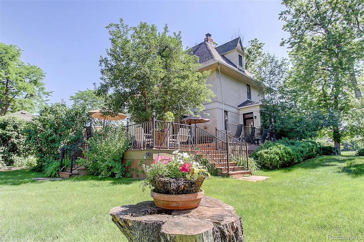
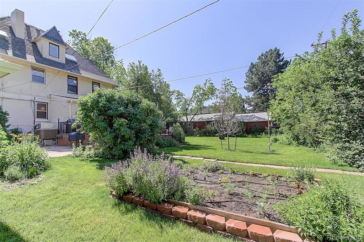
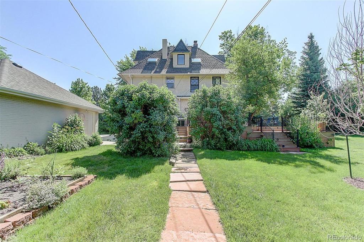
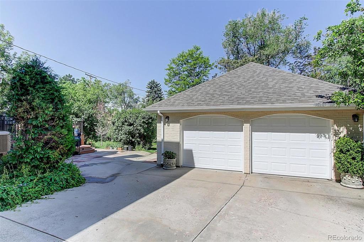


 Menu
Menu


