7125 E 2nd Avenue
Denver, CO 80220 — Denver county
Price
$740,000
Sqft
3231.00 SqFt
Baths
3
Beds
4
Description
Rare one of a kind former model two story brick and stucco home in the highly desirable Lowry West neighborhood right across from Sunset Park. The largest model in Lowry West with the only option to have four bedrooms on the second level. Amazing corner lot with a large yard, one of only six of these models that face the park. This home also backs up to an open green space with lots of room to play. Almost no traffic will pass through the alley as it only serves four homes and doesn't go through. This amazing location is an easy walk to the Lowry town center, Schlessman Library, Hanger One restaurants and bars along with the soon to be built Boulevard One retail area. Spend lazy days on the covered front porch or enjoying your patio in the back yard surrounded by a brand new fence. When you enter the home you will walk into the large open floor plan with a formal dining room, open living space with gas log fireplace that flows into the light and bright kitchen featuring stainless steel appliances and a center island. This home is filled with ample window lighting upstairs and down. Heading up the stairs you will find three bedrooms with a large double sink bathroom. Around the corner and through the french doors is the master bedroom with an attached five piece master bath and walk in closet. Newer roof, furnace and hot water heater. Don't wait, an opportunity to buy a home across the street from Sunset Park is rare and this one will definitely go fast.
Property Level and Sizes
SqFt Lot
4928.00
Lot Features
Ceiling Fan(s), Five Piece Bath, Granite Counters, Kitchen Island, Open Floorplan, Pantry, Smart Thermostat, Smoke Free, Solid Surface Counters, Stone Counters, Vaulted Ceiling(s), Walk-In Closet(s), Wired for Data
Lot Size
0.11
Foundation Details
Concrete Perimeter
Basement
Full
Interior Details
Interior Features
Ceiling Fan(s), Five Piece Bath, Granite Counters, Kitchen Island, Open Floorplan, Pantry, Smart Thermostat, Smoke Free, Solid Surface Counters, Stone Counters, Vaulted Ceiling(s), Walk-In Closet(s), Wired for Data
Appliances
Dishwasher, Disposal, Microwave, Refrigerator, Self Cleaning Oven
Electric
Central Air
Flooring
Carpet, Tile
Cooling
Central Air
Heating
Forced Air
Fireplaces Features
Family Room, Gas Log
Utilities
Cable Available, Electricity Connected, Internet Access (Wired), Natural Gas Connected, Phone Available
Exterior Details
Features
Garden, Rain Gutters
Water
Public
Sewer
Public Sewer
Land Details
Road Frontage Type
Public
Road Responsibility
Public Maintained Road
Road Surface Type
Alley Paved, Paved
Garage & Parking
Parking Features
Concrete
Exterior Construction
Roof
Composition
Construction Materials
Brick, Frame, Stucco
Exterior Features
Garden, Rain Gutters
Window Features
Double Pane Windows, Window Coverings, Window Treatments
Security Features
Carbon Monoxide Detector(s), Security System, Smart Security System, Smoke Detector(s), Video Doorbell
Builder Name 1
Standard Pacific Homes
Builder Source
Public Records
Financial Details
Previous Year Tax
3185.00
Year Tax
2018
Primary HOA Name
Lowry Community Master Association
Primary HOA Phone
(303) 420-4433
Primary HOA Amenities
Park
Primary HOA Fees Included
Maintenance Grounds
Primary HOA Fees
32.00
Primary HOA Fees Frequency
Monthly
Location
Schools
Elementary School
Lowry
Middle School
Hill
High School
George Washington
Walk Score®
Contact me about this property
James T. Wanzeck
RE/MAX Professionals
6020 Greenwood Plaza Boulevard
Greenwood Village, CO 80111, USA
6020 Greenwood Plaza Boulevard
Greenwood Village, CO 80111, USA
- (303) 887-1600 (Mobile)
- Invitation Code: masters
- jim@jimwanzeck.com
- https://JimWanzeck.com
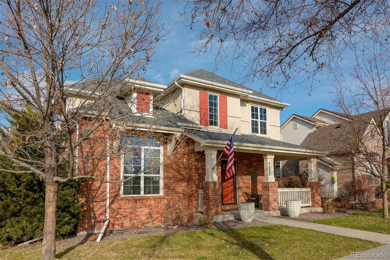
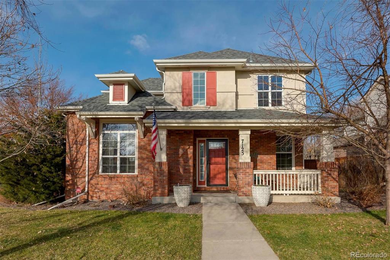
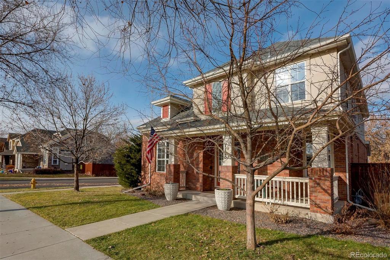
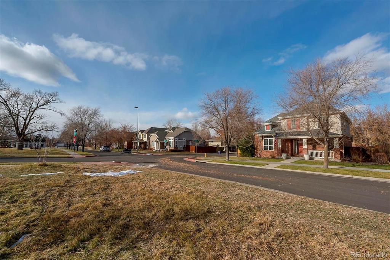
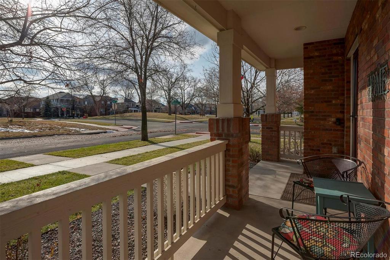
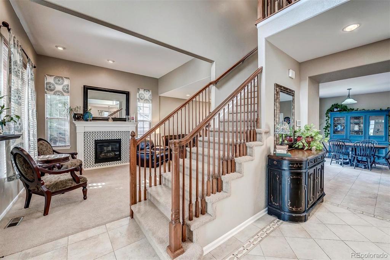
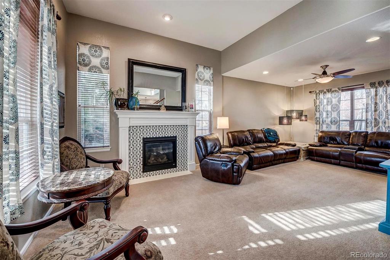
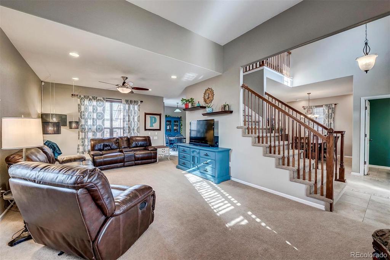
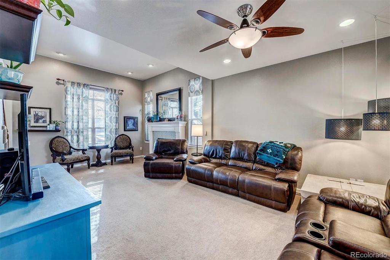
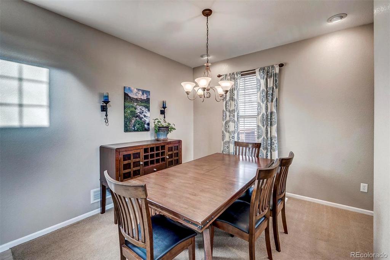
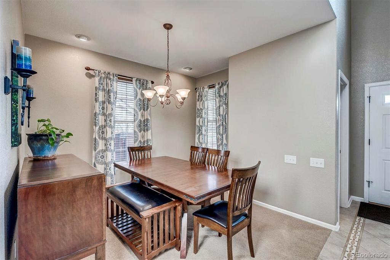
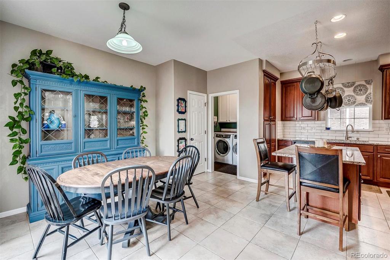
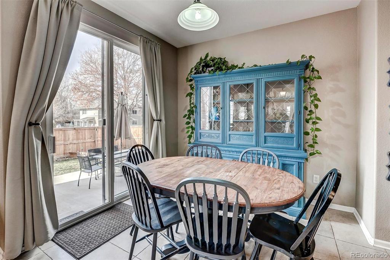
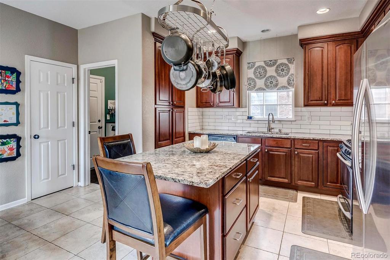
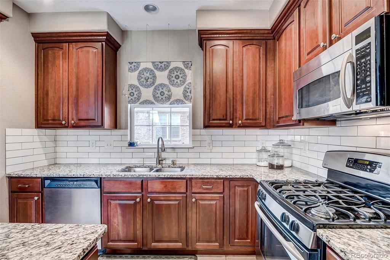
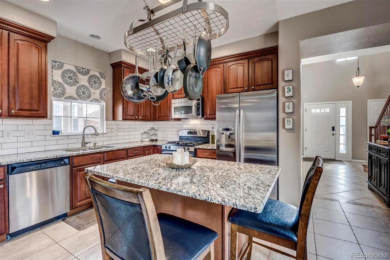
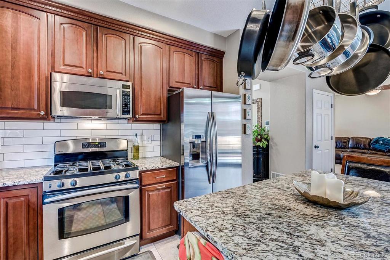
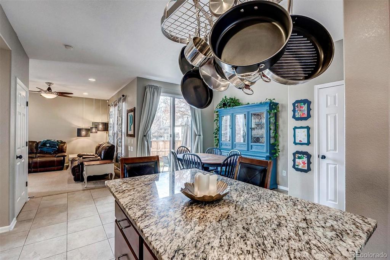
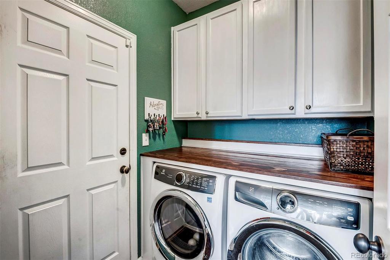
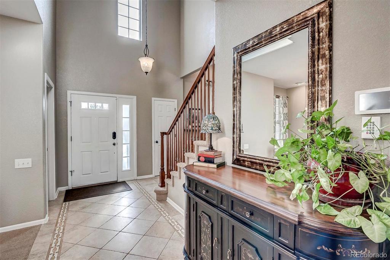
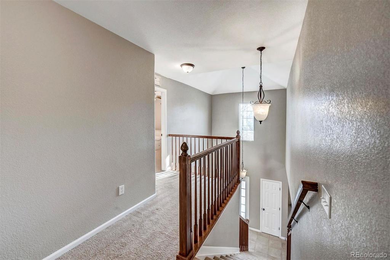
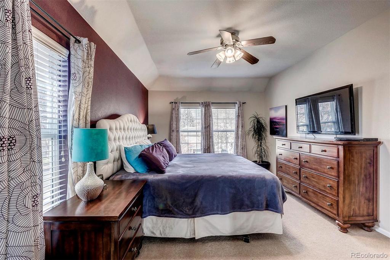
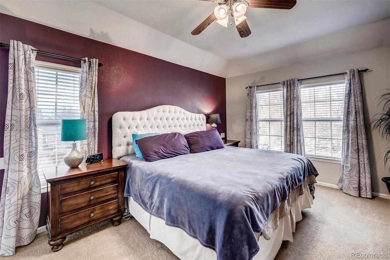
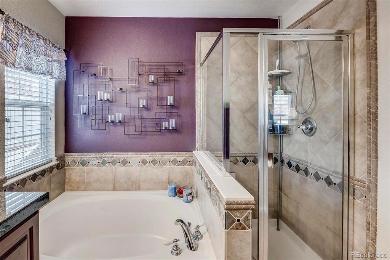
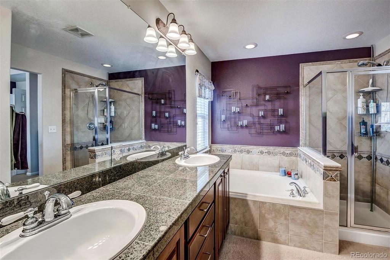
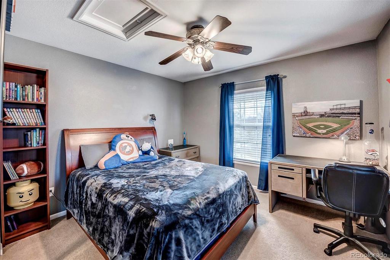
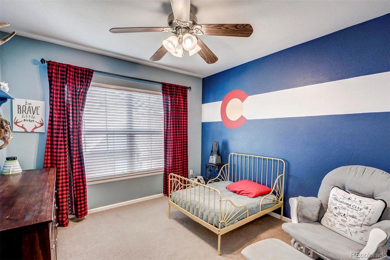
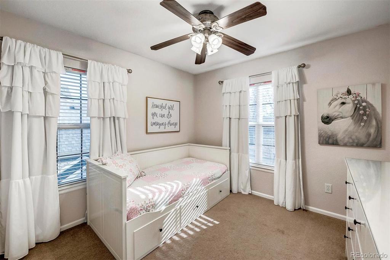
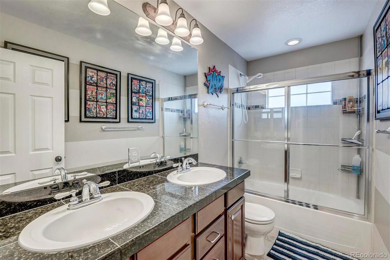
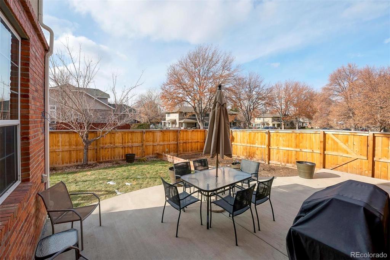
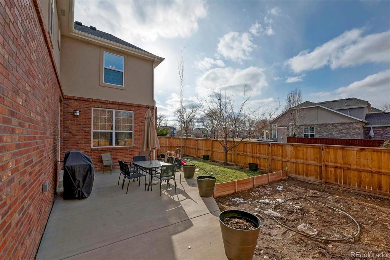
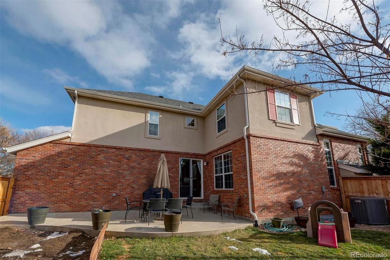
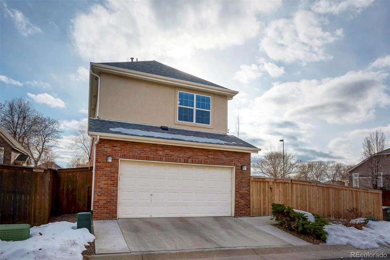
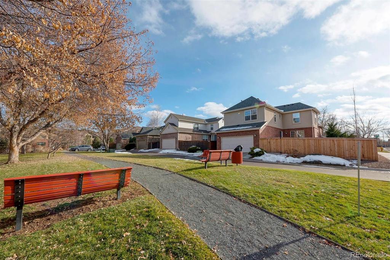


 Menu
Menu


