451 Leyden Street
Denver, CO 80220 — Denver county
Price
$2,295,000
Sqft
6924.00 SqFt
Baths
8
Beds
5
Description
Welcome to this elegant, light-filled Crestmoor home. Unoccupied since February, this beautiful spacious home is easy to show. You will find an open floor plan, high ceilings and striking finishes throughout. Refinished walnut hardwoods. Newly-renovated, sleek gourmet kitchen with 15' white marble quartzite island w/counter seating, Sub-Zero Pro 48 refrigerator, 2 Wolf self-cleaning ovens, Wolf 6-burner gas range and gorgeous cabinetry. Kitchen flows into large family rm w/gas fireplace. Formal living and dining rooms, butler’s pantry w/wet bar and wine cooler. Private study with custom built-ins and wood-paneled walls. Custom wrought-iron balusters. Spacious mudroom and pantry. Master suite w/fireplace, huge walk-in closet and new master bath w/heated flr, 3 add'l en suite bdrms and laundry. Plantation shutters throughout. Finished lower level abounds w/10 foot ceilings, rec room, fireplace, wet-bar, bedroom w/en-suite bath and exercise room. 3 Car Garage. You will love the park-like backyard w/gorgeous landscaping and lightening. Preferential application opportunity for prestigious and nearby Crestmoor Swim and Tennis Club! Don't miss this Crestmoor opportunity.
Property Level and Sizes
SqFt Lot
10700.00
Lot Features
Built-in Features, Entrance Foyer, Five Piece Bath, Kitchen Island, Primary Suite, Open Floorplan, Pantry, Walk-In Closet(s), Wet Bar
Lot Size
0.25
Basement
Finished, Full
Interior Details
Interior Features
Built-in Features, Entrance Foyer, Five Piece Bath, Kitchen Island, Primary Suite, Open Floorplan, Pantry, Walk-In Closet(s), Wet Bar
Appliances
Cooktop, Dishwasher, Microwave, Refrigerator, Self Cleaning Oven, Wine Cooler
Electric
Central Air
Flooring
Carpet, Tile, Wood
Cooling
Central Air
Heating
Forced Air, Natural Gas
Fireplaces Features
Family Room, Gas, Gas Log, Living Room, Primary Bedroom, Recreation Room
Exterior Details
Features
Lighting
Water
Public
Sewer
Public Sewer
Land Details
Road Surface Type
Paved
Garage & Parking
Parking Features
Garage
Exterior Construction
Roof
Unknown
Construction Materials
Brick, Frame
Exterior Features
Lighting
Security Features
Security System
Builder Source
Public Records
Financial Details
Previous Year Tax
11302.00
Year Tax
2018
Primary HOA Name
Crestmoor Park Second Filing
Primary HOA Phone
303-233-2870
Primary HOA Fees
125.00
Primary HOA Fees Frequency
Annually
Location
Schools
Elementary School
Carson
Middle School
Hill
High School
George Washington
Walk Score®
Contact me about this property
James T. Wanzeck
RE/MAX Professionals
6020 Greenwood Plaza Boulevard
Greenwood Village, CO 80111, USA
6020 Greenwood Plaza Boulevard
Greenwood Village, CO 80111, USA
- (303) 887-1600 (Mobile)
- Invitation Code: masters
- jim@jimwanzeck.com
- https://JimWanzeck.com
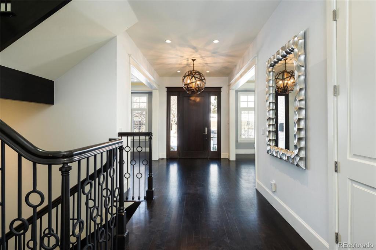
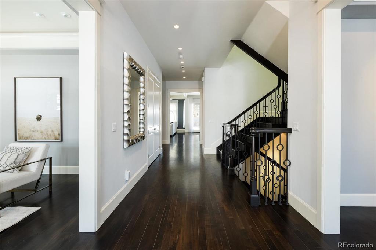
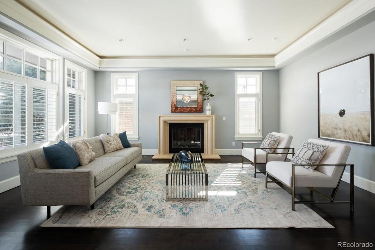
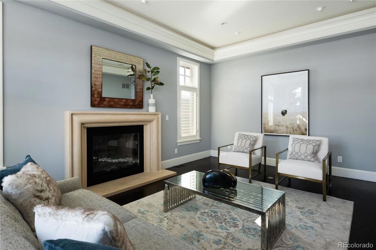
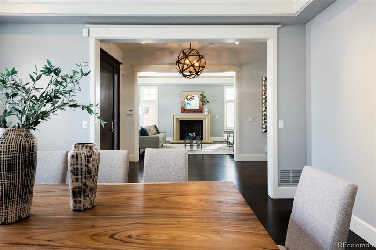
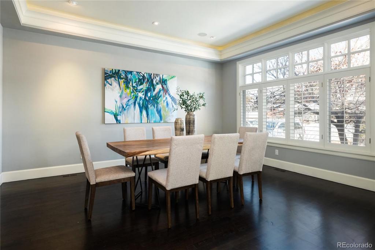
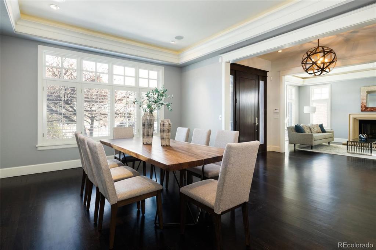
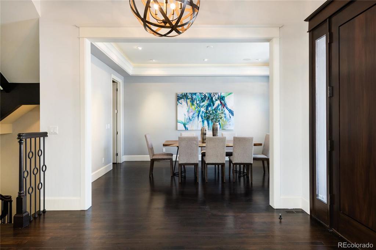
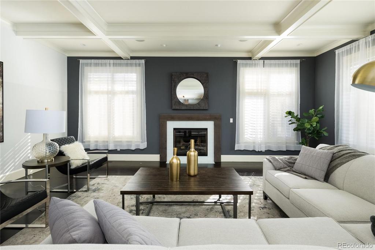
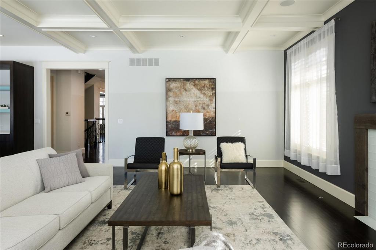
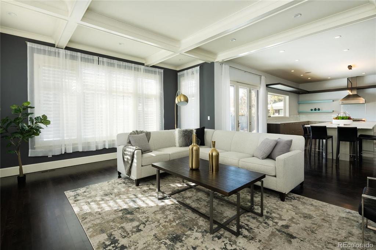
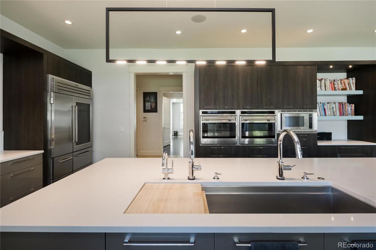
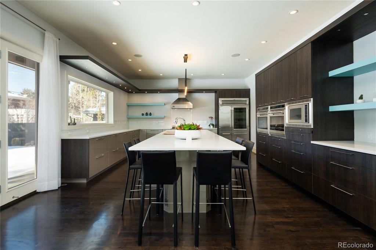
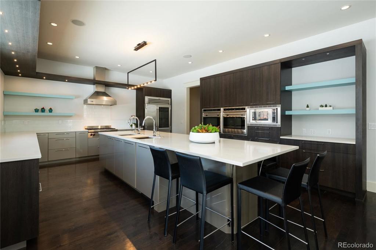
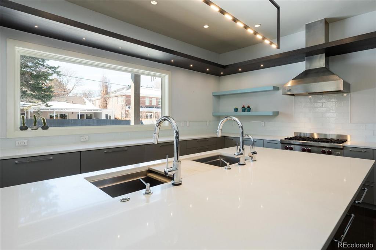
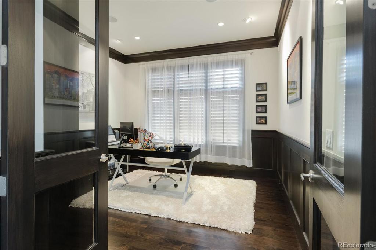
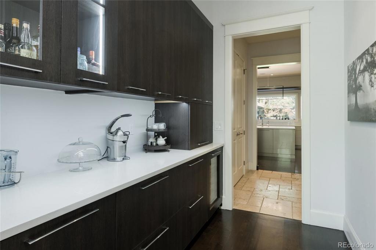
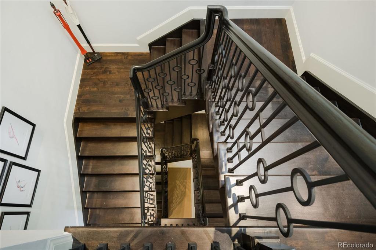
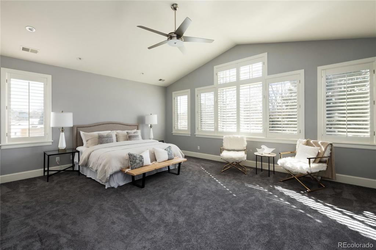
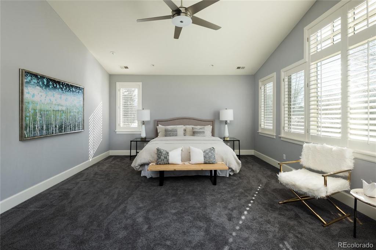
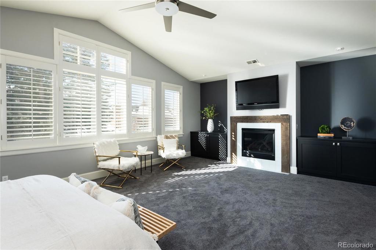
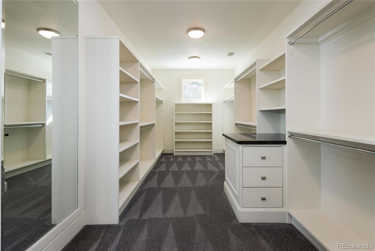
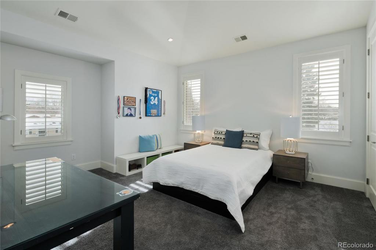
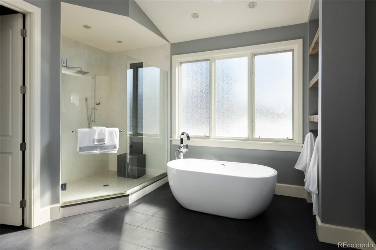
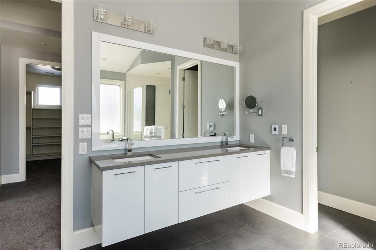
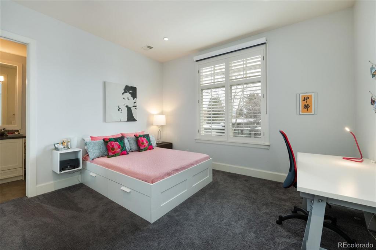
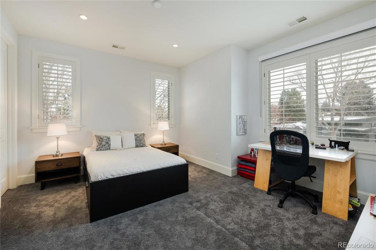
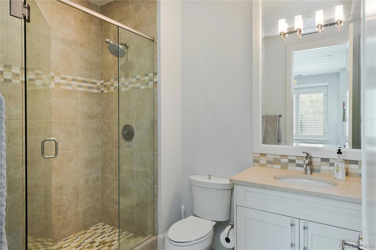
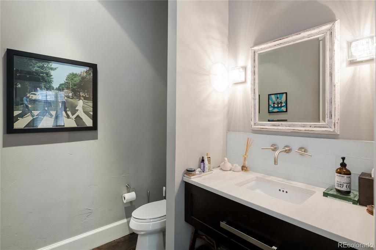
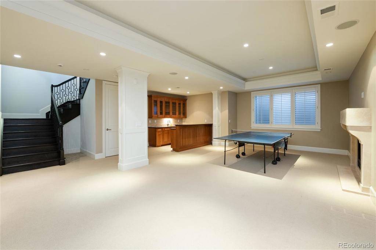
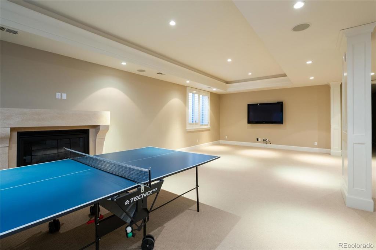
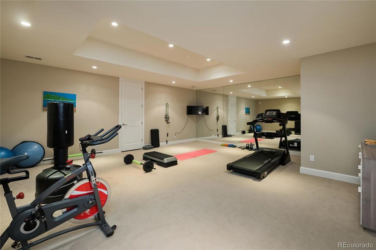
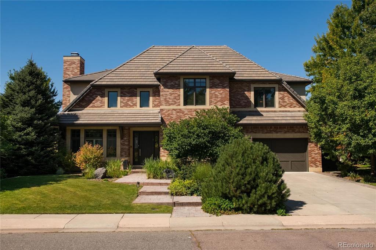
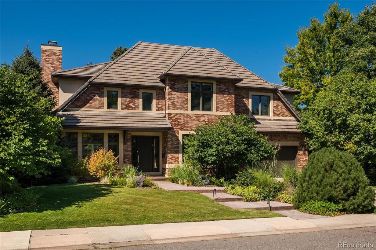
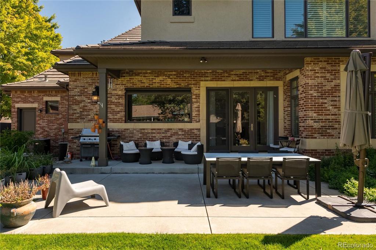
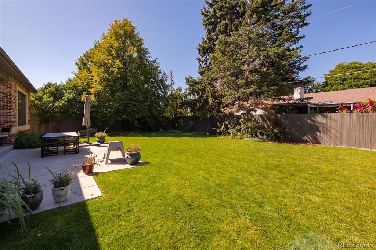
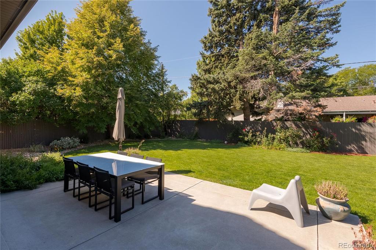
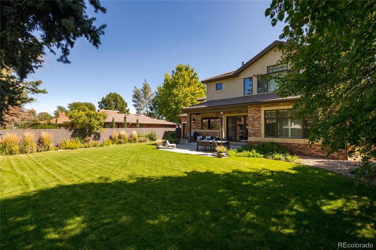


 Menu
Menu


