1333 Clermont Street
Denver, CO 80220 — Denver county
Price
$775,000
Sqft
2496.00 SqFt
Baths
2
Beds
3
Description
Welcome to 1333 Clermont Street in Denver’s centrally located Mayfair neighborhood. Built in 1926, this Craftsman masterpiece has been painstakingly renovated with an increasingly rare level of workmanship and care. The millwork alone is a reflection of the homeowner’s attention to detail—from hand-selecting each board, to investing hundreds of hours of labor to produce its furniture-grade finish. Custom features abound—from the Carreaux du Nord tile surrounding the fireplace, to the kitchen's center island and solid maple cabinets constructed using classic dovetail joinery. Downstairs you'll find a beautiful living area that could easily double as a master suite. Updated electrical, plumbing, sewer, HVAC, roof, tuckpointing, and paint allow you to move in and enjoy this home immediately., there's no work to be done! In close proximity to shopping, dining, and public transit, this home is perfectly positioned as your base to explore all that Denver and Colorado has to offer!
Property Level and Sizes
SqFt Lot
5700.00
Lot Features
Built-in Features, Eat-in Kitchen, Heated Basement, Kitchen Island, Smoke Free
Lot Size
0.13
Foundation Details
Slab
Basement
Finished,Full,Interior Entry/Standard
Interior Details
Interior Features
Built-in Features, Eat-in Kitchen, Heated Basement, Kitchen Island, Smoke Free
Appliances
Dishwasher, Disposal, Dryer, Oven, Range Hood, Refrigerator, Self Cleaning Oven, Washer, Washer/Dryer
Laundry Features
In Unit
Electric
Central Air
Flooring
Carpet, Wood
Cooling
Central Air
Heating
Forced Air, Natural Gas
Fireplaces Features
Living Room, Wood Burning, Wood Burning Stove
Utilities
Cable Available, Electricity Connected, Natural Gas Available, Natural Gas Connected
Exterior Details
Features
Garden, Private Yard, Rain Gutters, Water Feature
Patio Porch Features
Front Porch,Patio
Water
Public
Sewer
Public Sewer
Land Details
PPA
5948692.31
Road Frontage Type
Public Road
Road Responsibility
Public Maintained Road
Road Surface Type
Paved
Garage & Parking
Parking Spaces
1
Parking Features
Garage, Driveway-Brick, Exterior Access Door, Lighted
Exterior Construction
Roof
Composition
Construction Materials
Brick
Architectural Style
Bungalow
Exterior Features
Garden, Private Yard, Rain Gutters, Water Feature
Window Features
Double Pane Windows
Builder Source
Appraiser
Financial Details
PSF Total
$309.83
PSF Finished All
$389.78
PSF Finished
$389.78
PSF Above Grade
$619.66
Previous Year Tax
2842.00
Year Tax
2018
Primary HOA Fees
0.00
Location
Schools
Elementary School
Palmer
Middle School
Hill
High School
East
Walk Score®
Contact me about this property
James T. Wanzeck
RE/MAX Professionals
6020 Greenwood Plaza Boulevard
Greenwood Village, CO 80111, USA
6020 Greenwood Plaza Boulevard
Greenwood Village, CO 80111, USA
- (303) 887-1600 (Mobile)
- Invitation Code: masters
- jim@jimwanzeck.com
- https://JimWanzeck.com
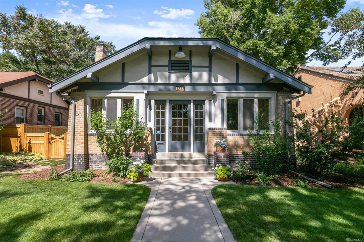
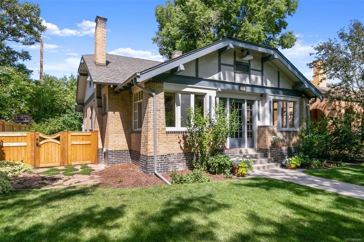
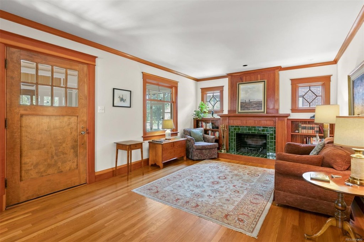
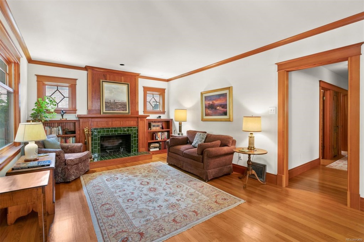
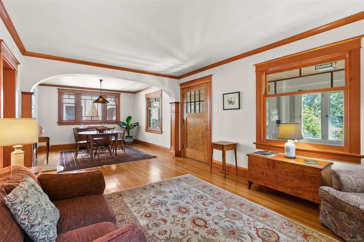
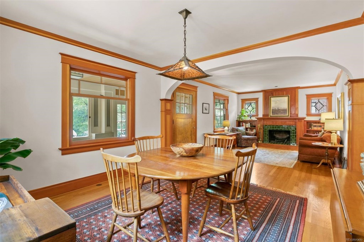
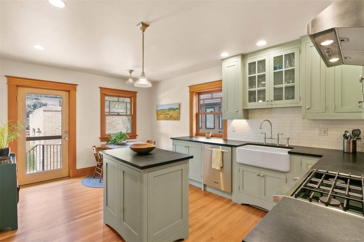
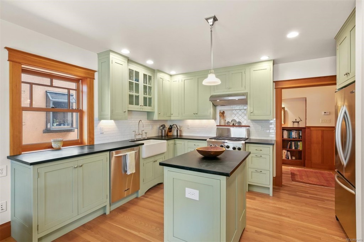
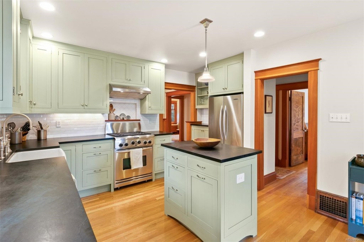
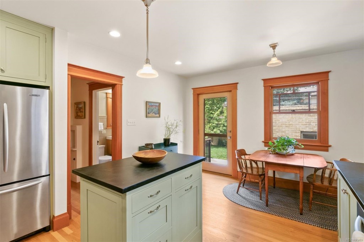
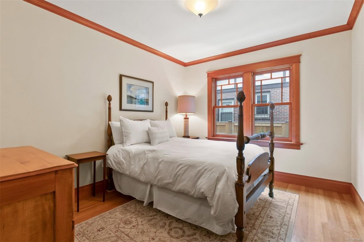
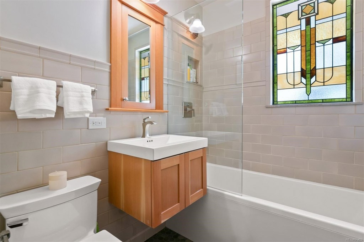
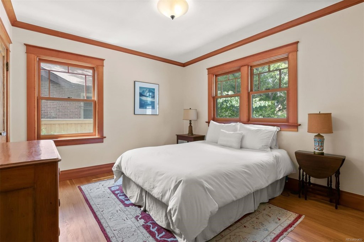
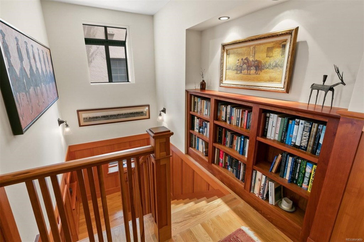
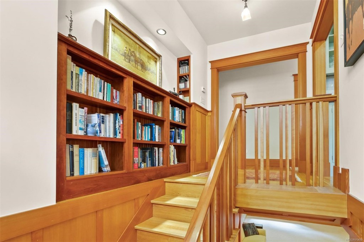
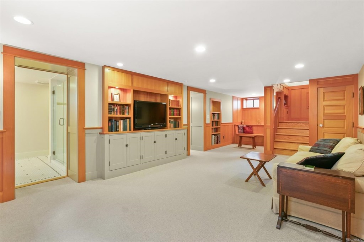
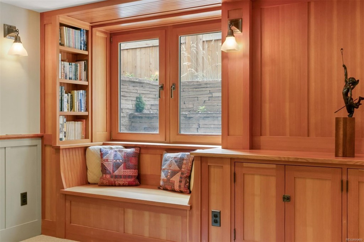
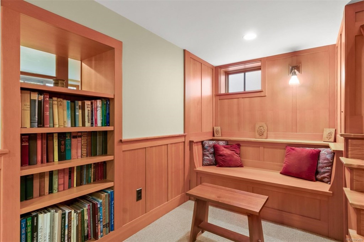
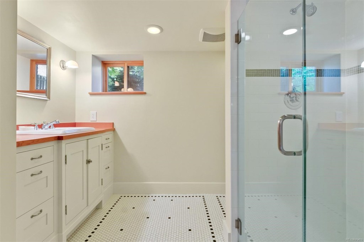
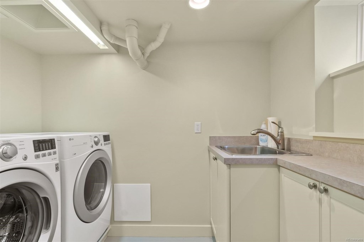
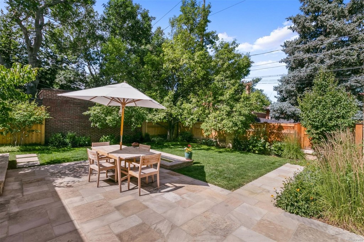
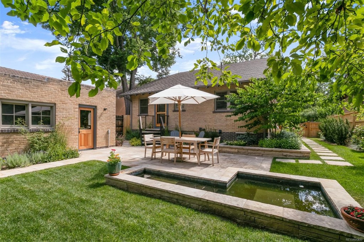
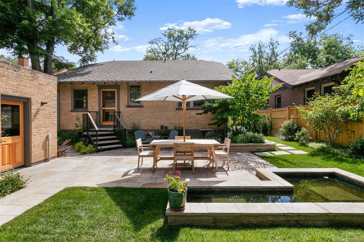
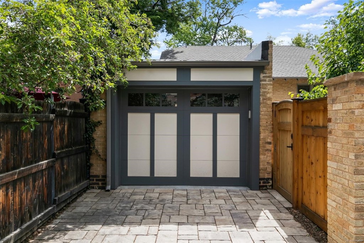
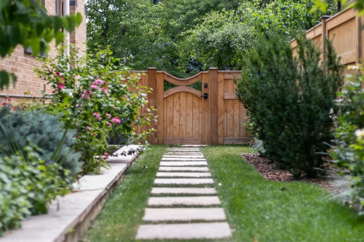
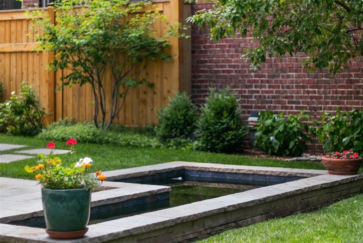
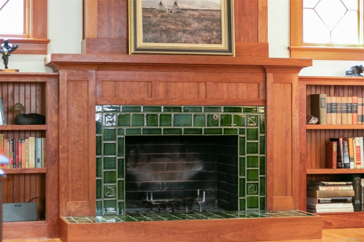
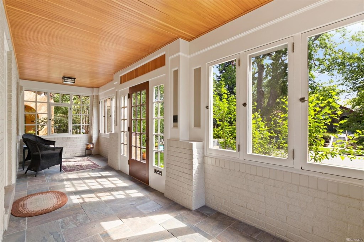
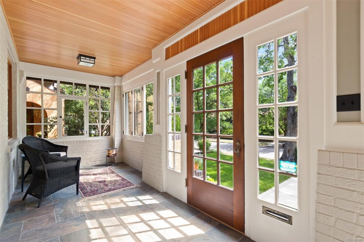
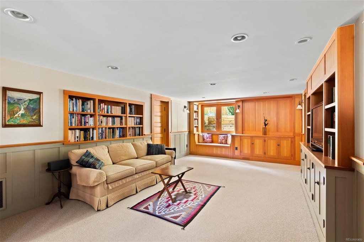
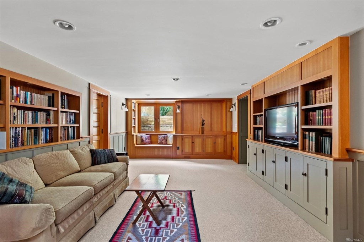
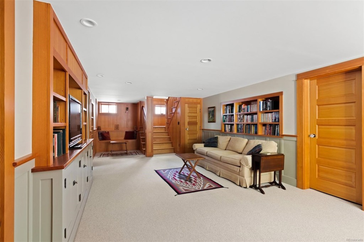
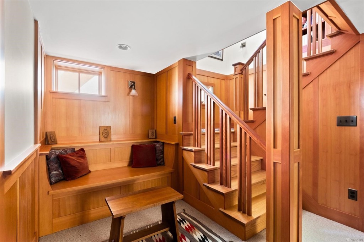
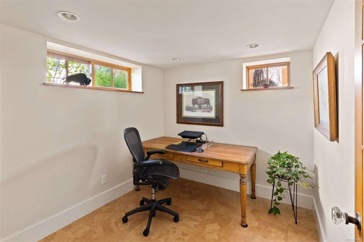
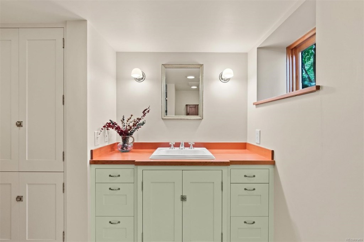
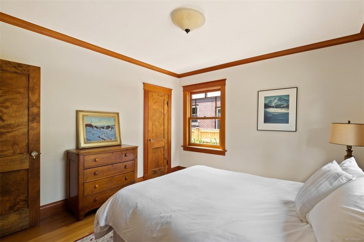
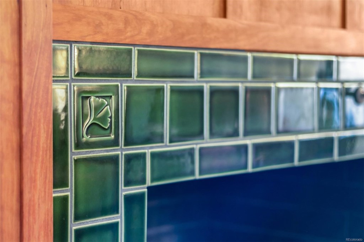
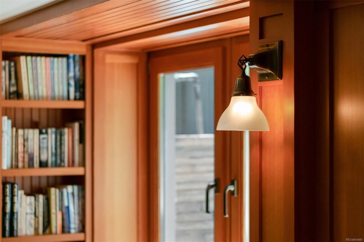
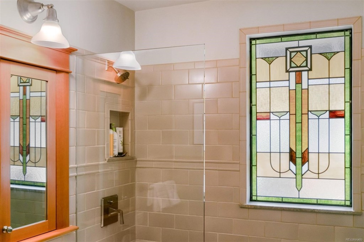
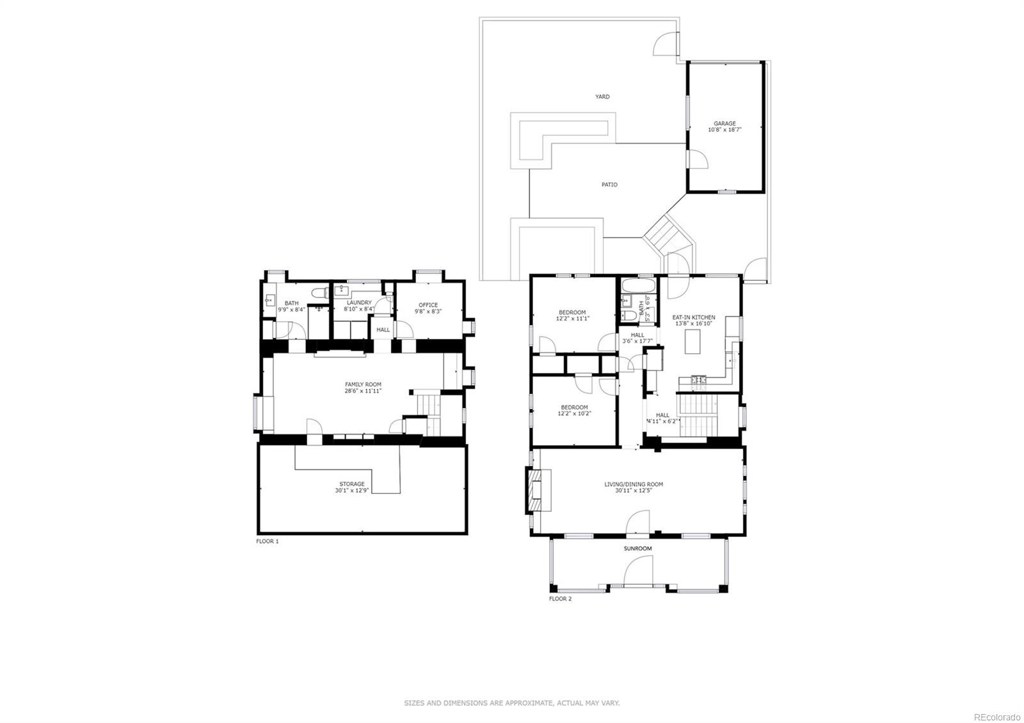


 Menu
Menu


