1121 N Albion Street #504
Denver, CO 80220 — Denver county
Price
$200,000
Sqft
604.00 SqFt
Baths
1
Beds
1
Description
GORGEOUSLY REMODELED CONDO in the heart of Denver's HOT redevelopment! You'll feel immediately at home in this STUNNING OPEN CONCEPT SPACE w/ NEW FLOORING and LIGHTING throughout and opens directly to HUGE PRIVATE COVERED PATIO that extends the entire width of the condo! This fabulous unit features COMPLETELY NEW KITCHEN w/beautiful textured GRANITE counter tops, matching custom-made industrial island (that moves!), and STAINLESS STEEL appliances. Relax in the HUGE MASTER BEDROOM - big enough for a king-sized bed (imagine that!) and XL CLOSET with a functional build-in just waiting for your personal touch. The newly tiled bathroom boasts a lovely GRANITE VANITY and ELEGANT VESSEL SINK - impressive to say the least! Even in the midst of city, this unit comes with its own deeded partially-covered PARKING SPACE, ADDITIONAL STORAGE UNIT and ON-SITE LAUNDRY! HOA covers water, heat/cooling, trash, FANTASTIC COMMUNITY ROOMS, ROOFTOP DECK and a SWIMMING POOL! And the building is PET FRIENDLY so your fur baby will also feel right at home! This is a PERFECT NEW HOME and is REALISTICALLY AFFORDABLE in an AMAZING LOCATION! Not only WALKING DISTANCE to the new shops, restaurants, movie theater and shopping soon to be available at the 9th and Colorado juncture, but you are a quick ride (bus, bike, scooter, Uber) away from the Denver Zoo, Museum of Nature and Science, Denver Botanic Gardens, Cherry Creek, Downtown, etc. This would also make an INCREDIBLE INVESTMENT/RENTAL INCOME OPPORTUNITY! Whatever you do, DO NOT MISS OUT! OPEN HOUSE SATURDAY 2/15 11am-1pm
Property Level and Sizes
SqFt Lot
23318.00
Lot Features
Built-in Features, Ceiling Fan(s), Eat-in Kitchen, Granite Counters, Kitchen Island, Open Floorplan, Smart Ceiling Fan, Smart Lights, Smoke Free
Lot Size
0.54
Foundation Details
Slab
Interior Details
Interior Features
Built-in Features, Ceiling Fan(s), Eat-in Kitchen, Granite Counters, Kitchen Island, Open Floorplan, Smart Ceiling Fan, Smart Lights, Smoke Free
Appliances
Cooktop, Dishwasher, Disposal, Freezer, Microwave, Oven, Refrigerator
Laundry Features
Common Area
Electric
Central Air
Flooring
Laminate, Tile
Cooling
Central Air
Heating
Hot Water, Natural Gas
Utilities
Cable Available
Exterior Details
Features
Balcony, Lighting
Patio Porch Features
Covered,Patio,Rooftop
Lot View
City
Water
Public
Sewer
Public Sewer
Land Details
PPA
383333.33
Road Frontage Type
Public Road
Road Responsibility
Public Maintained Road
Road Surface Type
Paved
Garage & Parking
Parking Spaces
1
Exterior Construction
Roof
Other
Construction Materials
Brick, Concrete, Stone
Exterior Features
Balcony, Lighting
Security Features
Carbon Monoxide Detector(s),Key Card Entry,Security Entrance,Smoke Detector(s)
Builder Source
Public Records
Financial Details
PSF Total
$342.72
PSF Finished
$342.72
PSF Above Grade
$342.72
Previous Year Tax
812.00
Year Tax
2018
Primary HOA Management Type
Professionally Managed
Primary HOA Name
Mastino Management Inc.
Primary HOA Phone
303-928-7670
Primary HOA Website
https://mastinomgmt.com/
Primary HOA Amenities
Coin Laundry,Elevator(s),Laundry,On Site Management,Parking,Pool,Storage
Primary HOA Fees Included
Heat, Insurance, Maintenance Structure, Sewer, Water
Primary HOA Fees
390.00
Primary HOA Fees Frequency
Monthly
Primary HOA Fees Total Annual
4680.00
Location
Schools
Elementary School
Palmer
Middle School
Hill
High School
East
Walk Score®
Contact me about this property
James T. Wanzeck
RE/MAX Professionals
6020 Greenwood Plaza Boulevard
Greenwood Village, CO 80111, USA
6020 Greenwood Plaza Boulevard
Greenwood Village, CO 80111, USA
- (303) 887-1600 (Mobile)
- Invitation Code: masters
- jim@jimwanzeck.com
- https://JimWanzeck.com
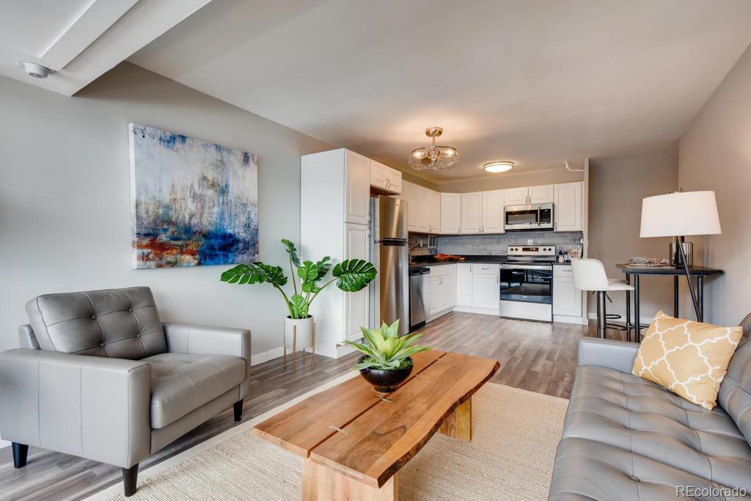
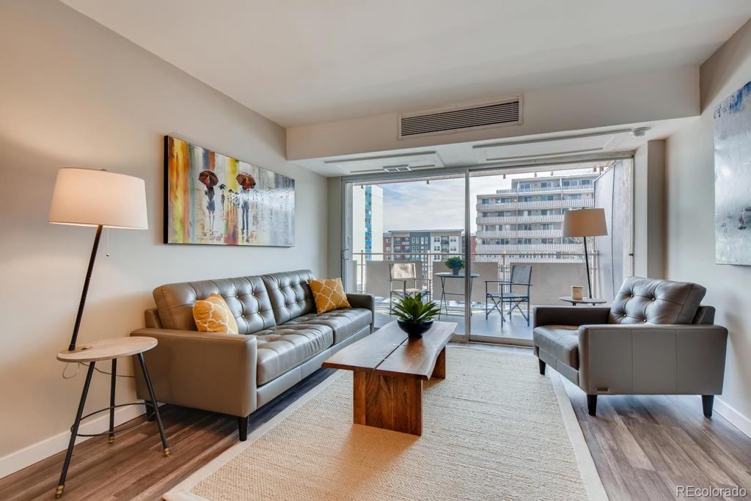
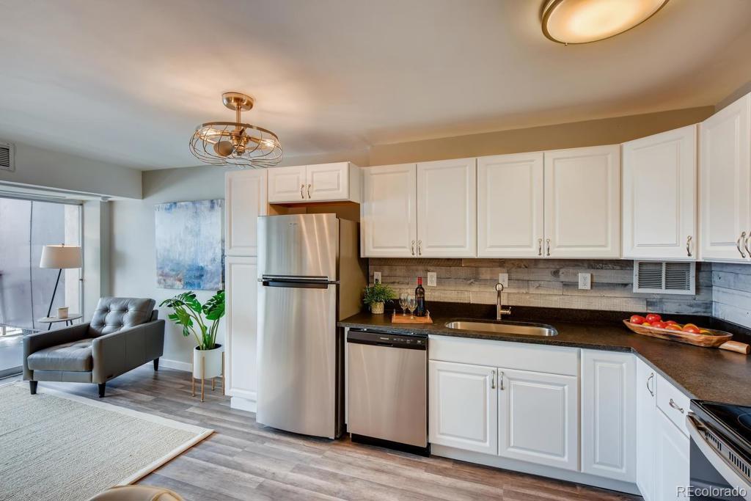
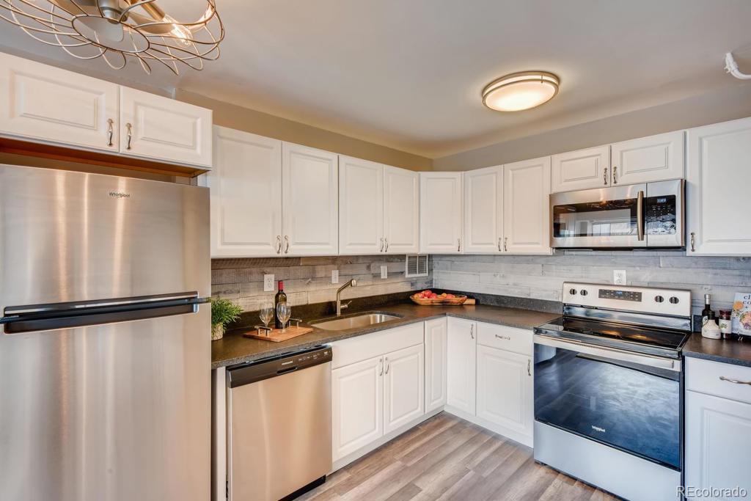
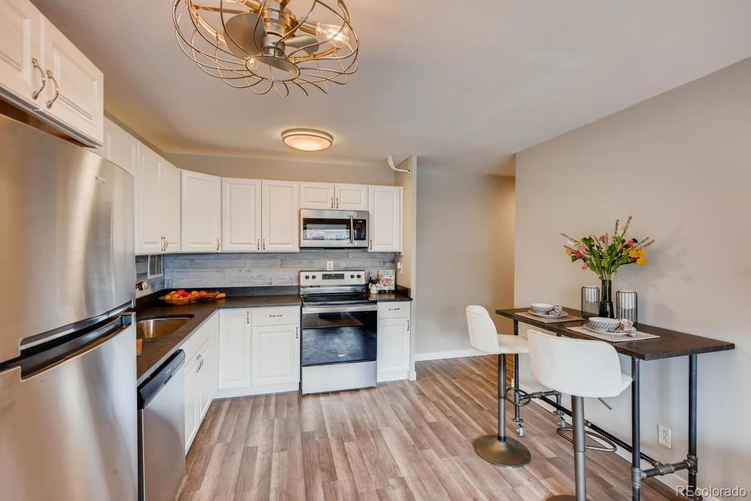
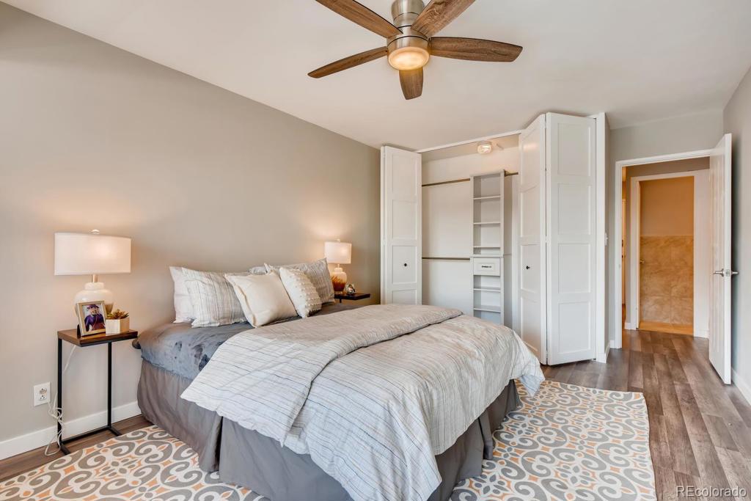
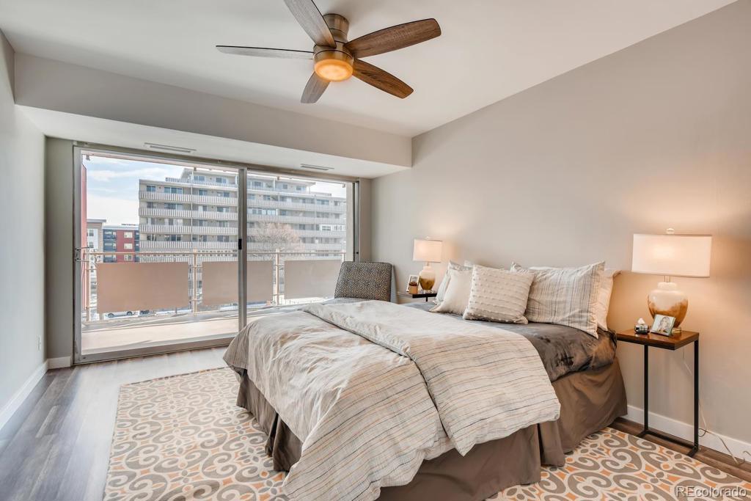
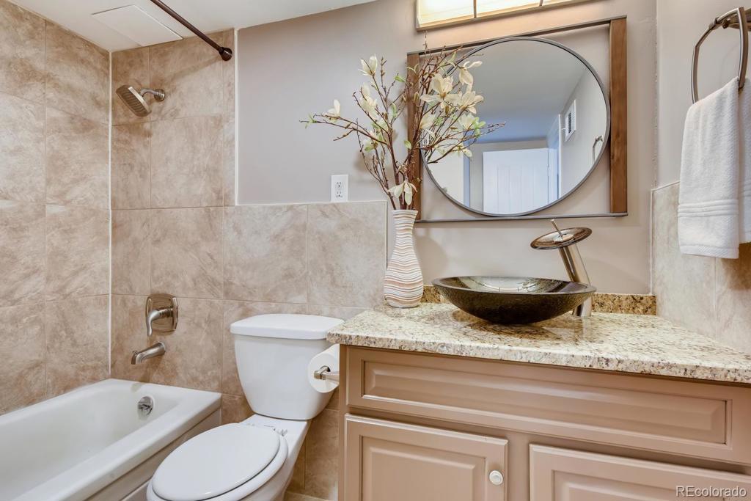
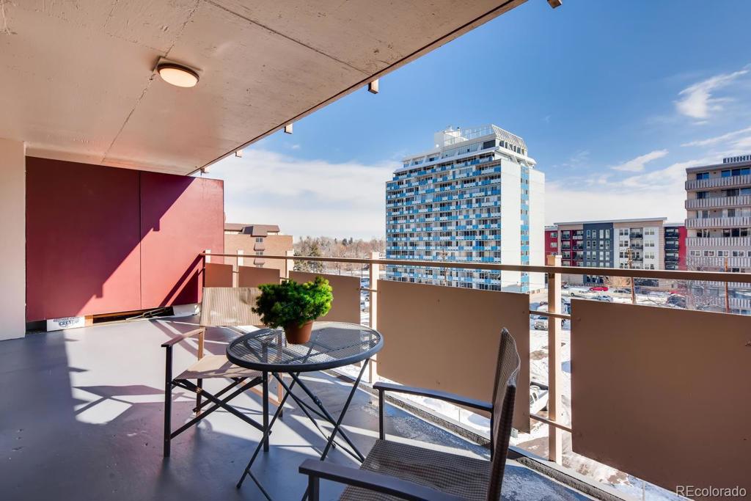
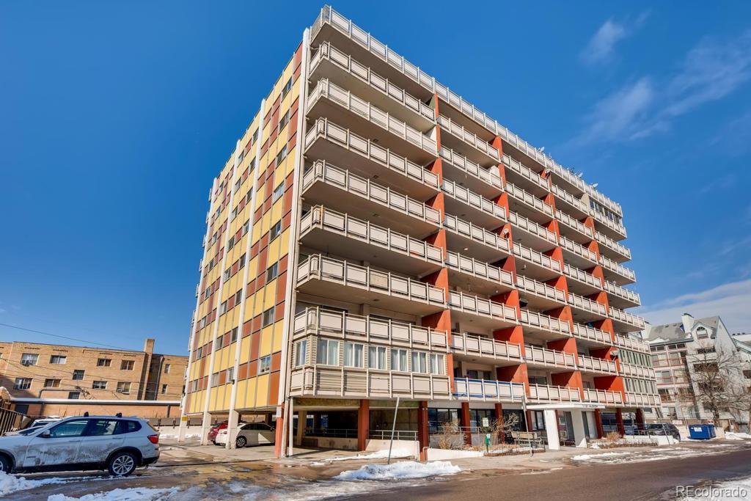


 Menu
Menu


