575 S Clay Street
Denver, CO 80219 — Denver county
Price
$430,000
Sqft
1598.00 SqFt
Baths
2
Beds
3
Description
This quaint brick ranch is just what you are looking for in the heart of Athmar Park only blocks to Huston Lake Park, shops, public transportation and minutes from downtown. This well maintained and move in ready home has many updated structural updates including new water and waste lines from main, new electrical panel with added 220 line, new interior gas line and meter and new tankless water heater. In addition., new roof 3 years ago, newly painted throughout, updated bathrooms and a breakfast nook off the kitchen. Master bedroom is bright and roomy adjacent to bonus room and master 5 piece bath. Second bedroom is cozy with fireplace and walk in closet! Original oak floors, washer and dryer included. Relax in your huge private fully fenced yard with lots of room for a garden. Fire pit and covered patio perfect for summer BBQ! Great value for first time home owner. Be sure to view the Matterport Virtual Tour and floor plans for a complete understanding of property and layout ahead of scheduling showings. Showings begin Friday 4/3/2020
Property Level and Sizes
SqFt Lot
7500.00
Lot Features
Breakfast Nook, Ceiling Fan(s), Five Piece Bath, Smoke Free, Tile Counters, Walk-In Closet(s)
Lot Size
0.17
Foundation Details
Slab
Basement
Crawl Space
Interior Details
Interior Features
Breakfast Nook, Ceiling Fan(s), Five Piece Bath, Smoke Free, Tile Counters, Walk-In Closet(s)
Appliances
Cooktop, Dishwasher, Disposal, Dryer, Gas Water Heater, Microwave, Oven, Refrigerator, Self Cleaning Oven, Tankless Water Heater, Washer
Laundry Features
Common Area
Electric
None
Flooring
Carpet, Tile, Wood
Cooling
None
Heating
Electric, Forced Air, Natural Gas
Fireplaces Features
Bedroom, Wood Burning
Utilities
Cable Available, Electricity Connected, Natural Gas Connected, Phone Available
Exterior Details
Features
Fire Pit, Private Yard, Rain Gutters
Patio Porch Features
Covered,Patio,Rooftop
Water
Public
Sewer
Public Sewer
Land Details
PPA
2529411.76
Road Frontage Type
Public Road
Road Responsibility
Public Maintained Road
Road Surface Type
Alley Paved
Garage & Parking
Parking Spaces
2
Parking Features
Concrete, Exterior Access Door, Lighted, Storage
Exterior Construction
Roof
Composition
Construction Materials
Brick, Frame
Architectural Style
Cottage
Exterior Features
Fire Pit, Private Yard, Rain Gutters
Window Features
Double Pane Windows
Security Features
Carbon Monoxide Detector(s),Smoke Detector(s)
Builder Source
Public Records
Financial Details
PSF Total
$269.09
PSF Finished
$269.09
PSF Above Grade
$269.09
Previous Year Tax
2218.00
Year Tax
2019
Primary HOA Fees
0.00
Location
Schools
Elementary School
Munroe
Middle School
Grant
High School
West
Walk Score®
Contact me about this property
James T. Wanzeck
RE/MAX Professionals
6020 Greenwood Plaza Boulevard
Greenwood Village, CO 80111, USA
6020 Greenwood Plaza Boulevard
Greenwood Village, CO 80111, USA
- (303) 887-1600 (Mobile)
- Invitation Code: masters
- jim@jimwanzeck.com
- https://JimWanzeck.com
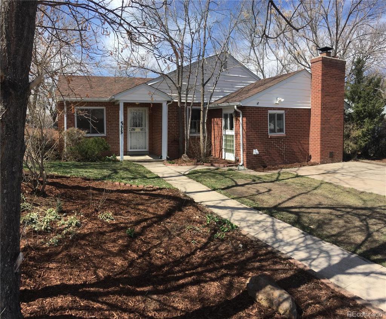
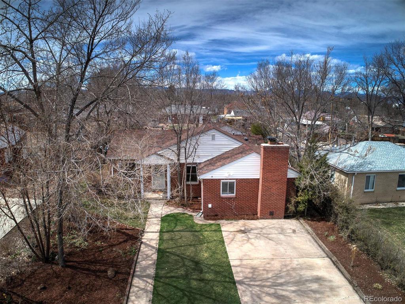
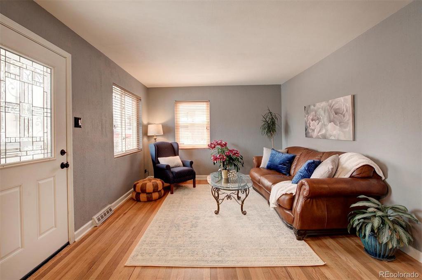
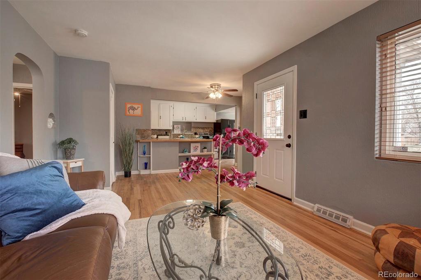
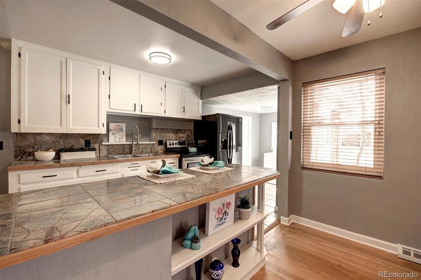
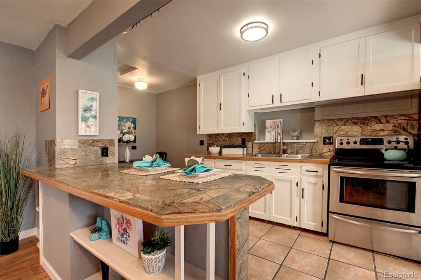
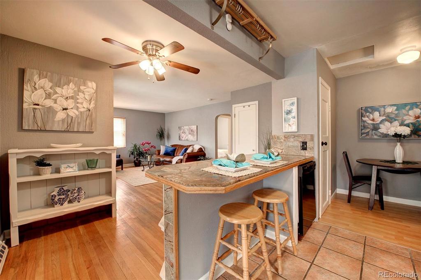
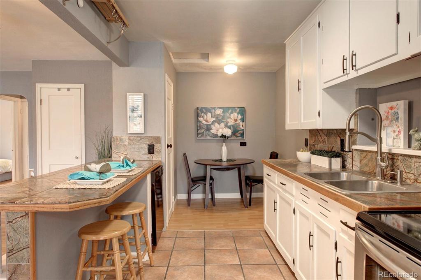
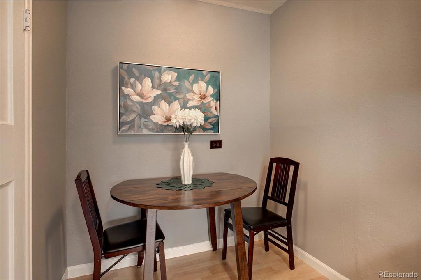
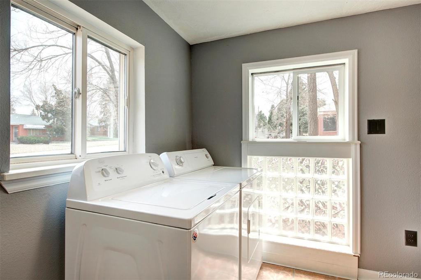
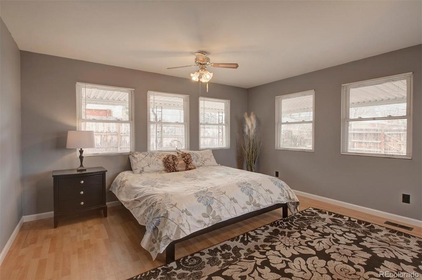
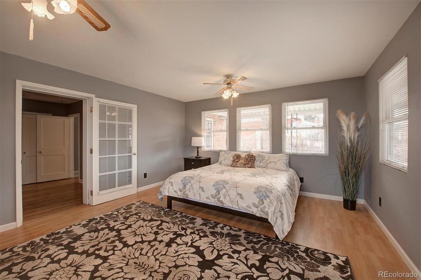
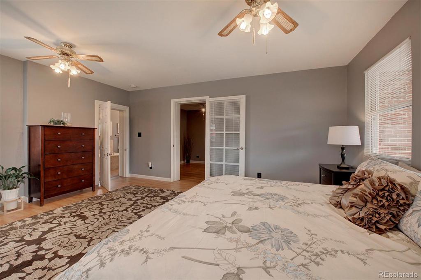
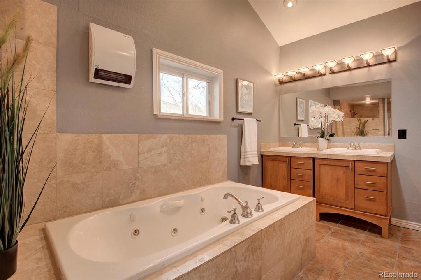
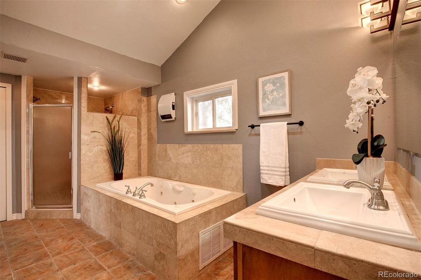
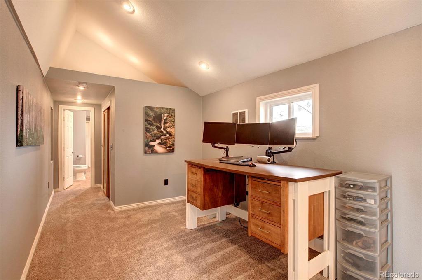
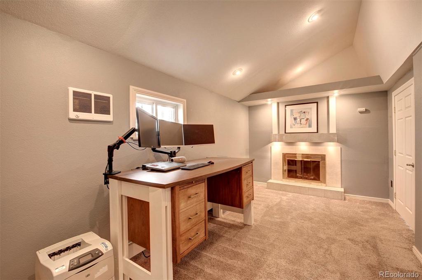
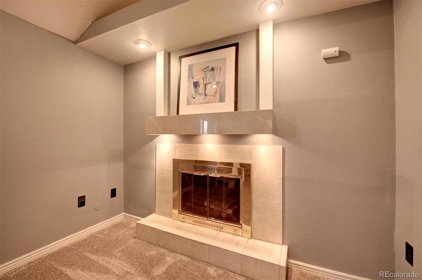
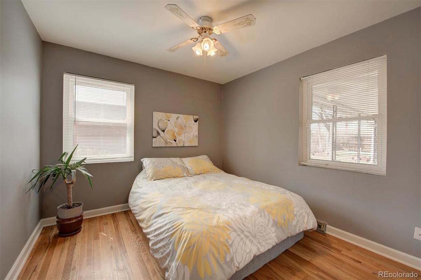
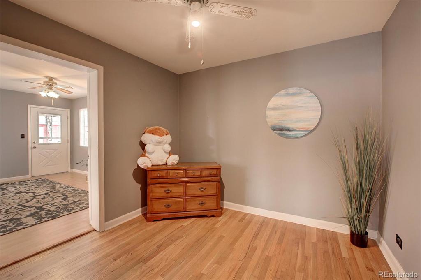
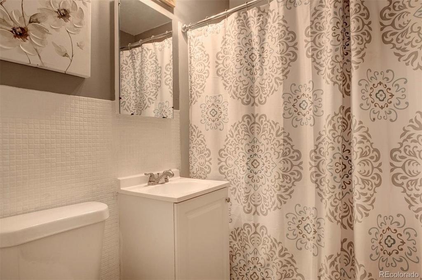
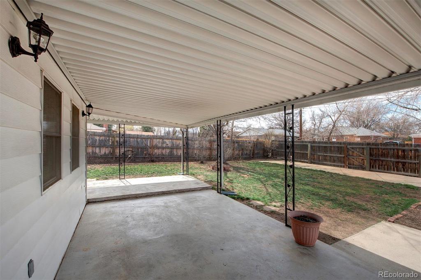
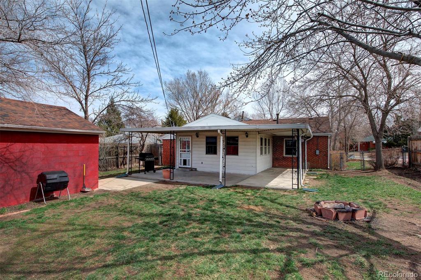
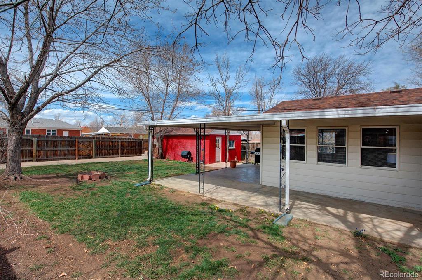
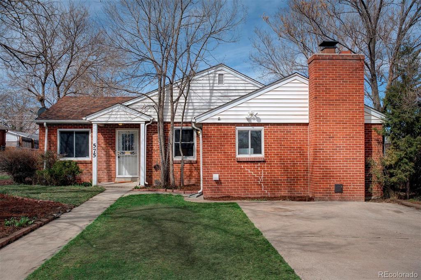
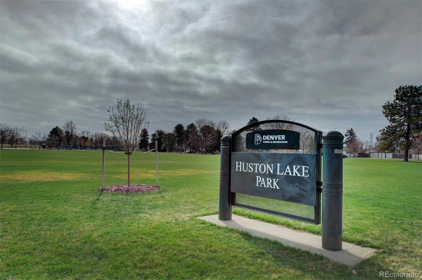
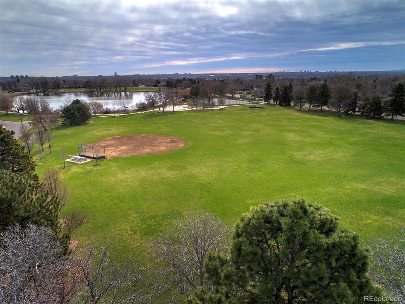
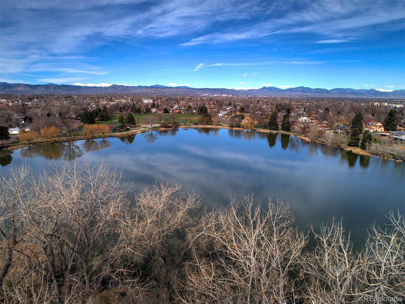
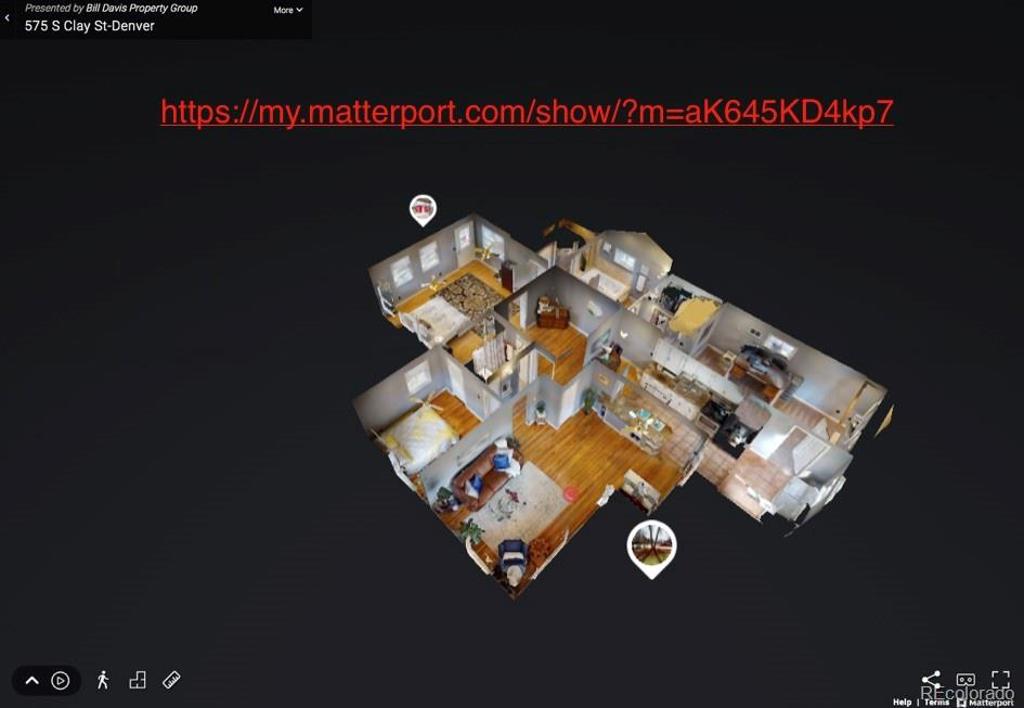
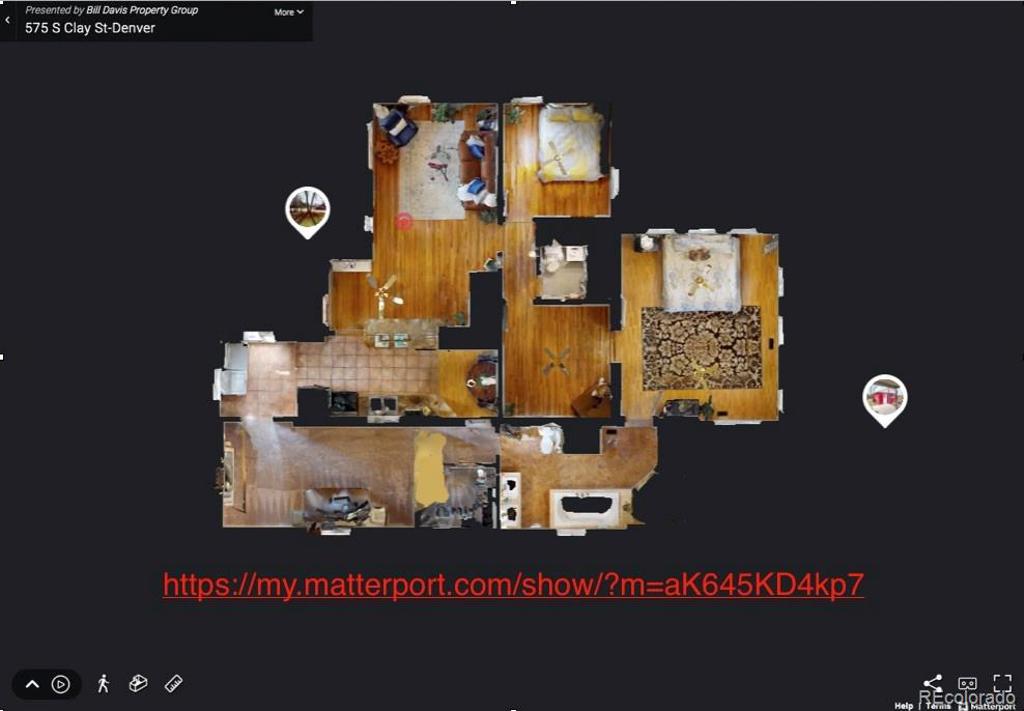
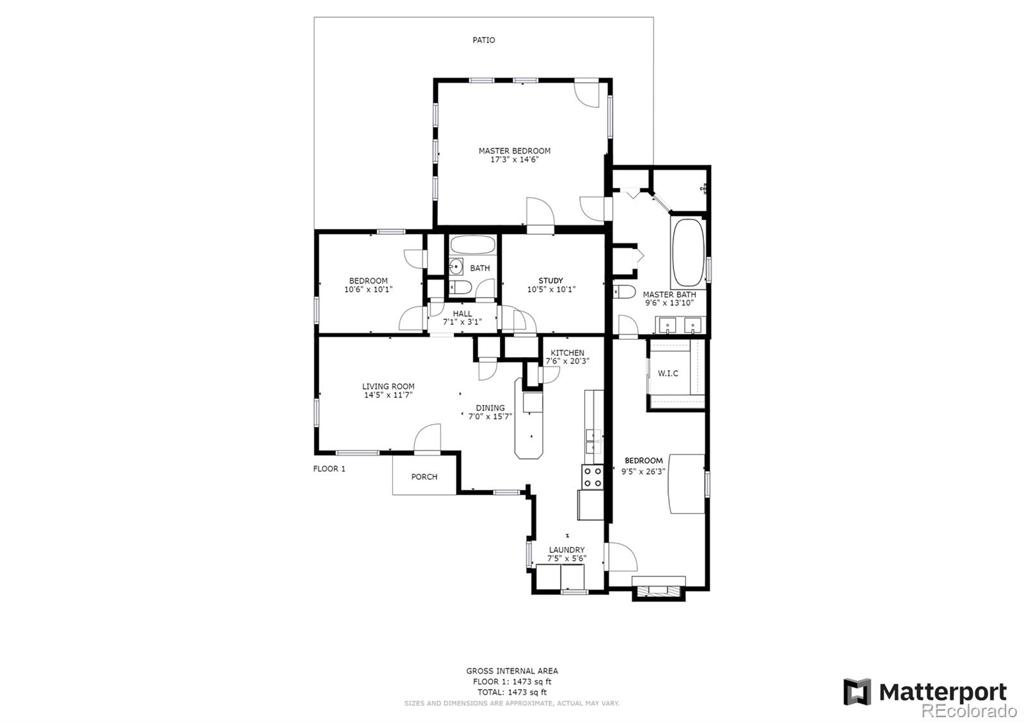


 Menu
Menu


