3415 W Arkansas Avenue
Denver, CO 80219 — Denver county
Price
$350,000
Sqft
1596.00 SqFt
Baths
2
Beds
3
Description
Open House 2/16 from 1-4pm. Newer construction like this is rare to find in the Mar Lee neighborhood at this price point. Large master with walk-in closet and en-suite 5 piece bathroom with jetted tub. Open concept living area with vaulted ceilings and plenty of natural light. Since this is a newer home, the kitchen offers abundant cabinets, bamboo flooring, and all the appliances are included. The kitchen opens to the dining area and living room. Three bedrooms are all on the same level. New carpet in two bedrooms and the remaining carpet is freshly cleaned. New paint throughout the home. Separate laundry room adjacent to the bedrooms is large enough to function as a mud room as well given it has a side exit to the yard. One level living so once you're in your home there are no stairs. Inviting, covered front porch is just begging for a porch swing to enjoy those abundantly sunny Colorado days. Two off-street parking pads for your use. One is in the front and the other is in the rear of the home, making it perfect for a trailer or camper. Storage shed included. Convenient location for accessing Platt Park and Downtown Denver. Easy access to many local parks, including Garfield Lake Park, Huston Lake Park, and Ruby Hill Park. This is a pre-fab home so confirm with your lender that they offer financing for this type of property or contact the Listing Agent if you need a lender referral for this property type.
Property Level and Sizes
SqFt Lot
6375.00
Lot Features
Ceiling Fan(s), Eat-in Kitchen, Five Piece Bath, Jet Action Tub, Laminate Counters, Primary Suite, No Stairs, Open Floorplan, Vaulted Ceiling(s), Walk-In Closet(s)
Lot Size
0.15
Basement
Crawl Space
Interior Details
Interior Features
Ceiling Fan(s), Eat-in Kitchen, Five Piece Bath, Jet Action Tub, Laminate Counters, Primary Suite, No Stairs, Open Floorplan, Vaulted Ceiling(s), Walk-In Closet(s)
Appliances
Dishwasher, Disposal, Dryer, Microwave, Oven, Refrigerator, Washer
Electric
Central Air
Flooring
Carpet, Linoleum
Cooling
Central Air
Heating
Forced Air
Utilities
Cable Available
Exterior Details
Features
Private Yard
Water
Public
Sewer
Public Sewer
Land Details
Garage & Parking
Parking Features
Concrete
Exterior Construction
Roof
Composition
Construction Materials
Other
Exterior Features
Private Yard
Window Features
Double Pane Windows
Builder Source
Public Records
Financial Details
Previous Year Tax
1336.00
Year Tax
2018
Primary HOA Fees
0.00
Location
Schools
Elementary School
Cms Community
Middle School
Grant
High School
Abraham Lincoln
Walk Score®
Contact me about this property
James T. Wanzeck
RE/MAX Professionals
6020 Greenwood Plaza Boulevard
Greenwood Village, CO 80111, USA
6020 Greenwood Plaza Boulevard
Greenwood Village, CO 80111, USA
- (303) 887-1600 (Mobile)
- Invitation Code: masters
- jim@jimwanzeck.com
- https://JimWanzeck.com
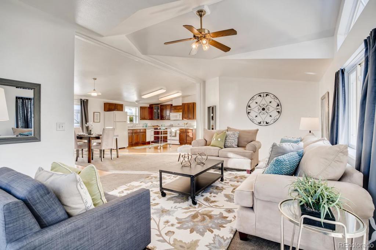
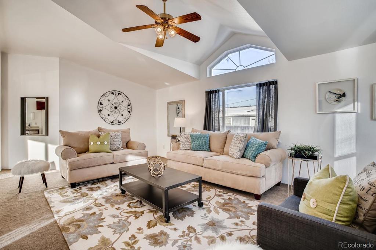
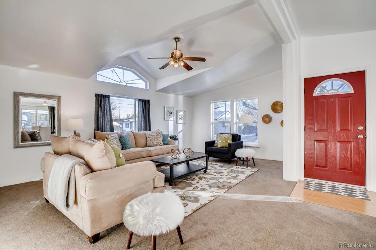
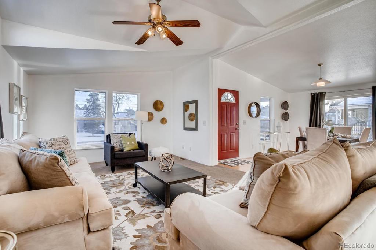
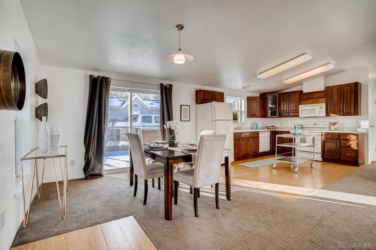
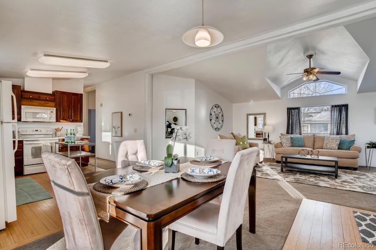
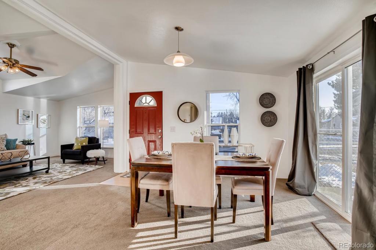
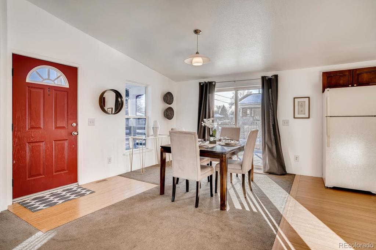
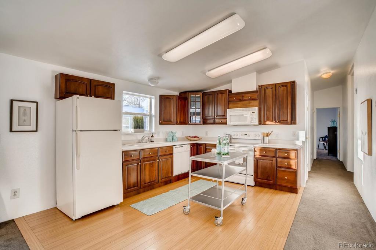
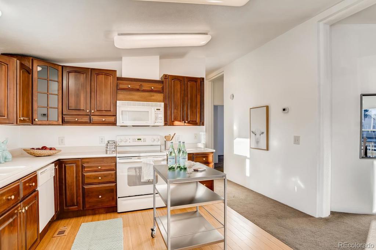
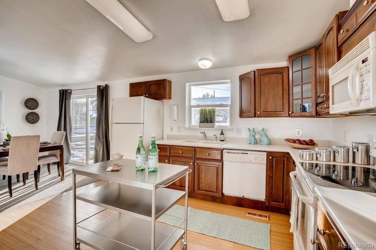
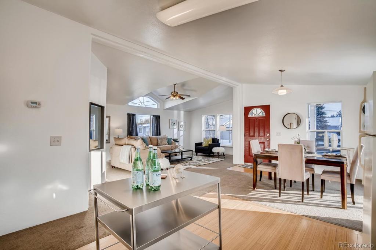
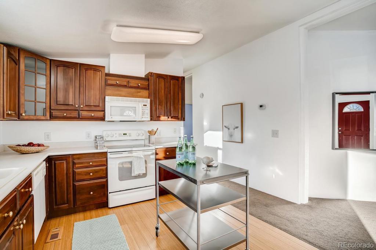
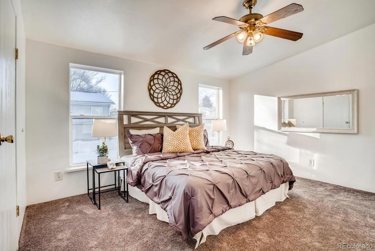
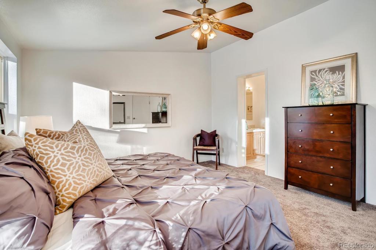
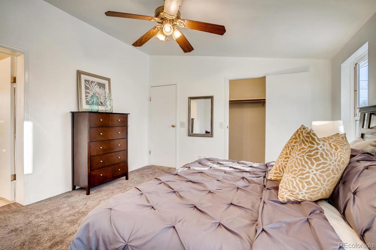
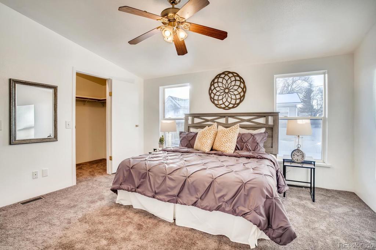
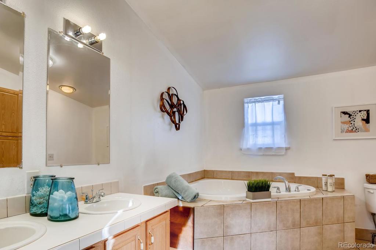
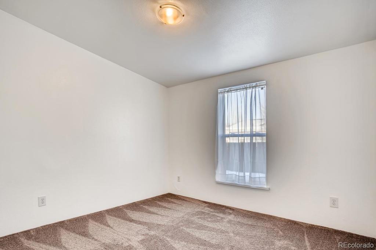
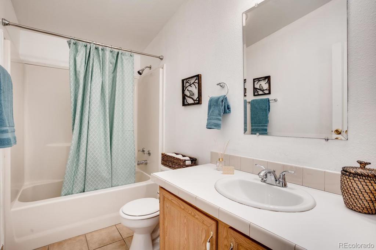
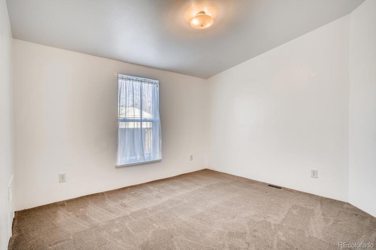
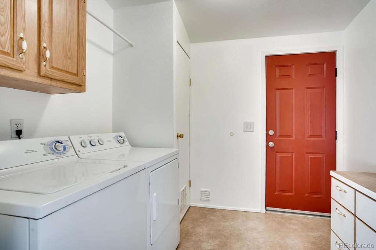
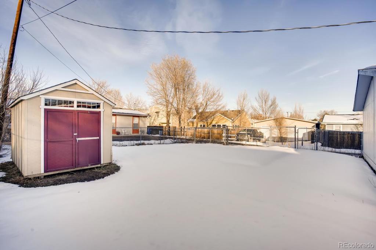
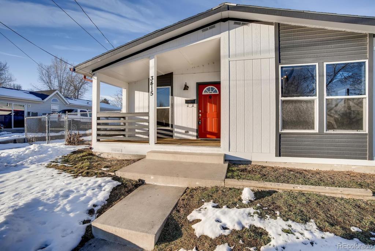
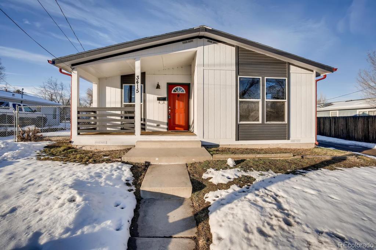
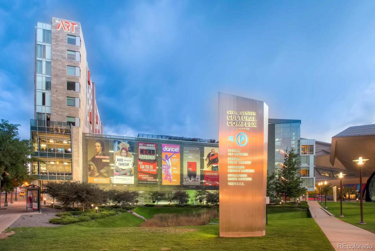
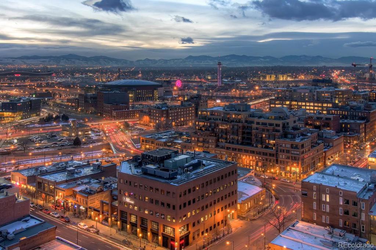
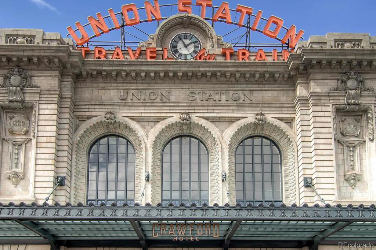
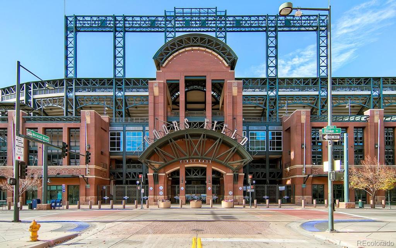
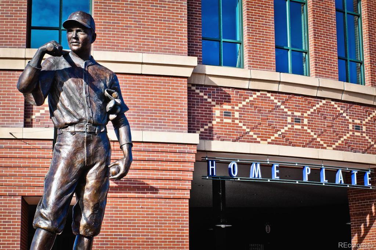
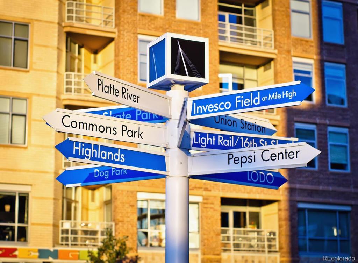
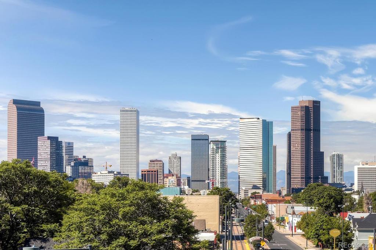
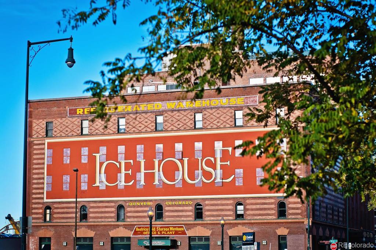
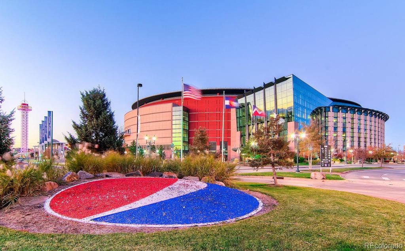
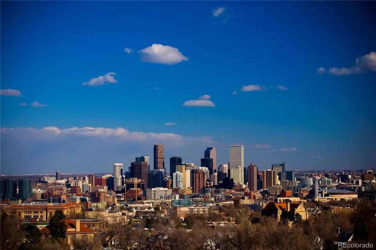


 Menu
Menu


