1367 S Beach Court
Denver, CO 80219 — Denver county
Price
$485,000
Sqft
2046.00 SqFt
Baths
2
Beds
4
Description
BACK ON THE MARKET AT NEW PRICE AND VIRTUAL TOUR! One of A Kind Home and Site In A Great Location! Wonderful Updated Home on a HUGE HOME SITE with a 3-car garage and an over-sized fenced-in backyard. This home has it all: location, space, and upgrades. Situated in Ruby Hill Park on a beautiful neighborhood street, it is close to Levitt Pavilion, neighborhood parks and the South Platte Trail, Broadway/Platt Park restaurants, shopping, downtown, I-25, and the light rail. Full Basement Fully Finished including a full kitchen - APPLIANCES INCLUDED! The lower level has a family room with a decorative fireplace - perfect to add an electric insert and two more bedrooms (one bedroom can be study as it is non-conforming due to non-egress window), a bathroom with shower, a purposeful laundry room. (This home can easily be modified for an Owner Occupied Air B-n-B.) The interior of the house has new carpet, fresh paint, and updated furnace and windows. Its updated interior includes stainless steel appliances and granite countertops in an open kitchen with a breakfast nook. Also upstairs, there are two bedrooms, a bathroom, and several closets. The large living room is bright with natural light from the great front window and back patio doors leading to the backyard. Newer Patio Door (with built in blinds) accesses the oversized backyard which features a large garden, additional storage, dedicated space for play and entertaining, and a gorgeous, well-maintained ash tree for ample shade. The exterior of the house has a new roof, gutters, storm door, swamp cooler, and front yard grass. This beautiful home will not last long. Ask for a showing before it’s gone!
Property Level and Sizes
SqFt Lot
10477.00
Lot Features
Breakfast Nook, Ceiling Fan(s), Granite Counters, In-Law Floor Plan, No Stairs, Open Floorplan, Smoke Free
Lot Size
0.24
Foundation Details
Concrete Perimeter
Basement
Full
Interior Details
Interior Features
Breakfast Nook, Ceiling Fan(s), Granite Counters, In-Law Floor Plan, No Stairs, Open Floorplan, Smoke Free
Appliances
Dishwasher, Disposal, Down Draft, Dryer, Gas Water Heater, Microwave, Refrigerator, Self Cleaning Oven, Washer
Laundry Features
In Unit
Electric
Evaporative Cooling
Flooring
Carpet, Tile
Cooling
Evaporative Cooling
Heating
Natural Gas
Fireplaces Features
Basement
Utilities
Cable Available, Electricity Connected, Internet Access (Wired)
Exterior Details
Features
Garden, Private Yard, Rain Gutters
Patio Porch Features
Front Porch,Patio
Water
Public
Sewer
Public Sewer
Land Details
PPA
1975000.00
Road Frontage Type
Public Road
Road Responsibility
Public Maintained Road
Road Surface Type
Paved
Garage & Parking
Parking Spaces
1
Parking Features
Concrete, Exterior Access Door, Oversized
Exterior Construction
Roof
Composition
Construction Materials
Brick
Architectural Style
Traditional
Exterior Features
Garden, Private Yard, Rain Gutters
Window Features
Double Pane Windows, Window Coverings
Security Features
Carbon Monoxide Detector(s),Security System,Smart Cameras,Smoke Detector(s),Video Doorbell
Builder Source
Public Records
Financial Details
PSF Total
$231.67
PSF Finished
$261.16
PSF Above Grade
$463.34
Previous Year Tax
2273.00
Year Tax
2019
Primary HOA Fees
0.00
Location
Schools
Elementary School
Godsman
Middle School
Kepner
High School
Abraham Lincoln
Walk Score®
Contact me about this property
James T. Wanzeck
RE/MAX Professionals
6020 Greenwood Plaza Boulevard
Greenwood Village, CO 80111, USA
6020 Greenwood Plaza Boulevard
Greenwood Village, CO 80111, USA
- (303) 887-1600 (Mobile)
- Invitation Code: masters
- jim@jimwanzeck.com
- https://JimWanzeck.com
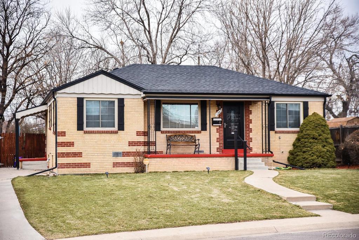
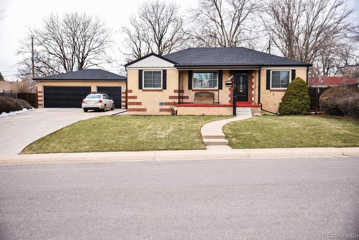
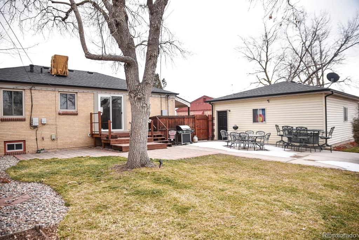
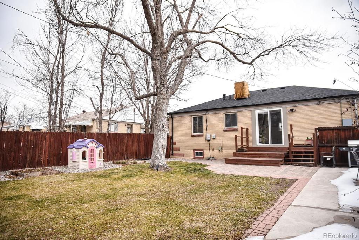
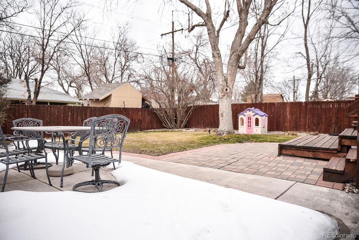
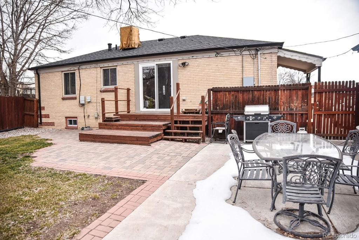
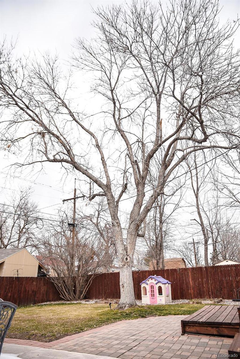
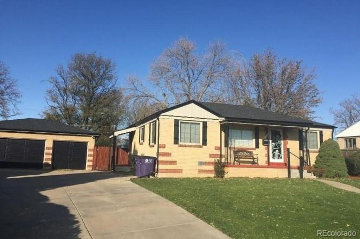
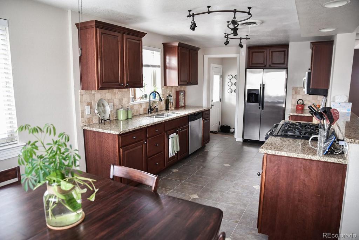
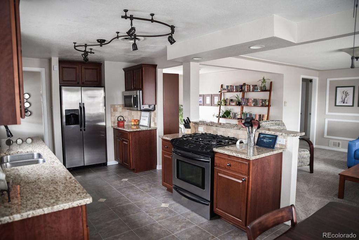
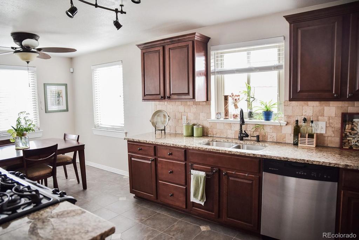
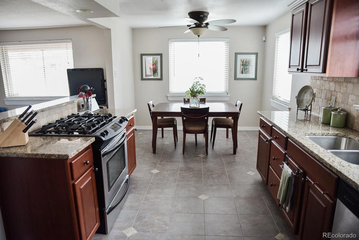
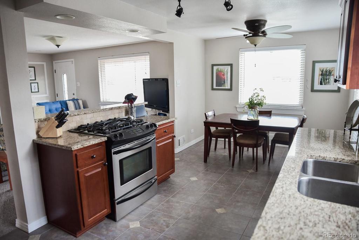
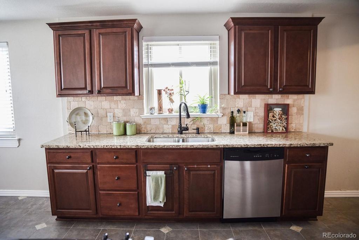
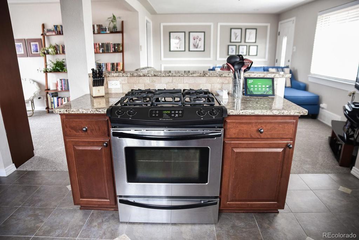
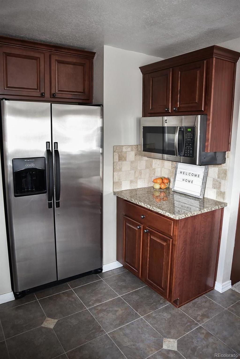
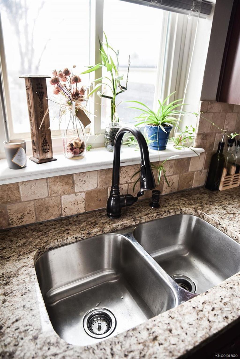
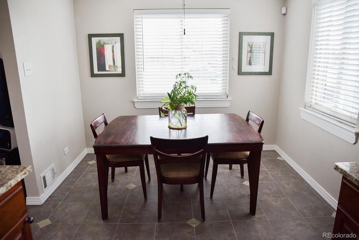
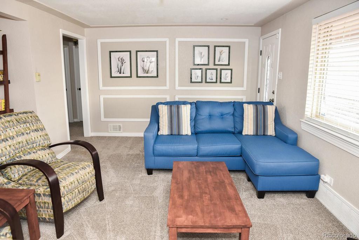
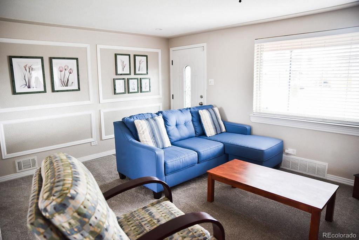
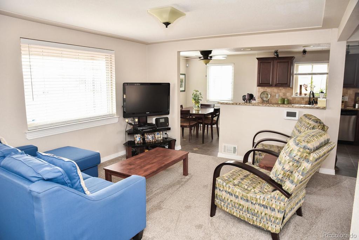
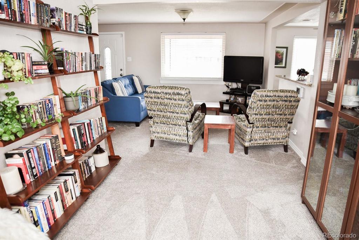
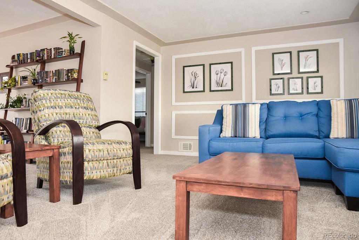
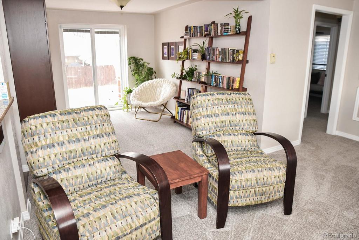
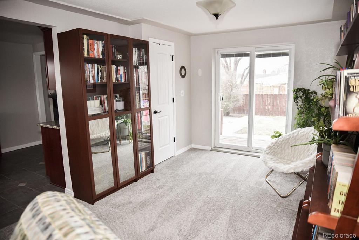
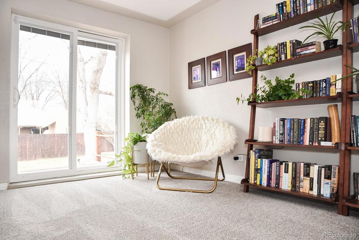
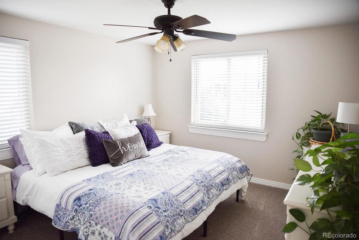
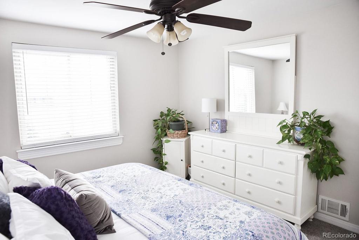
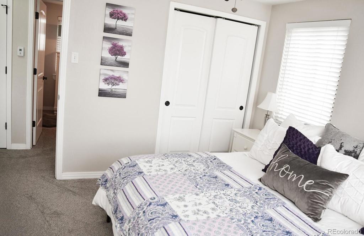
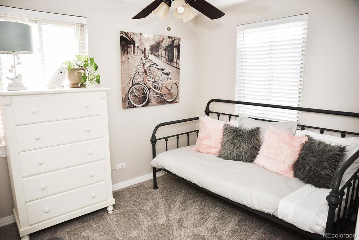
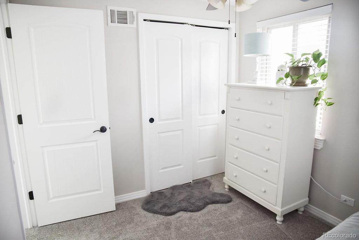
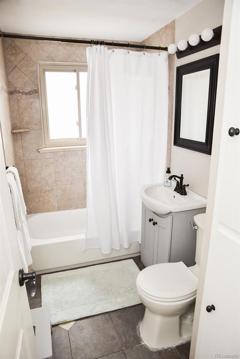
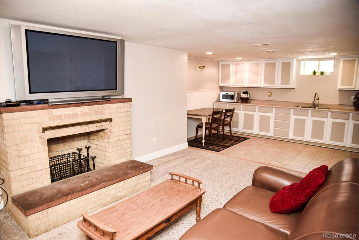
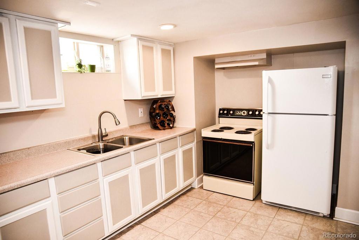
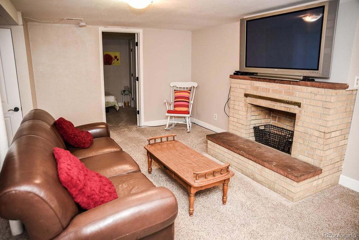
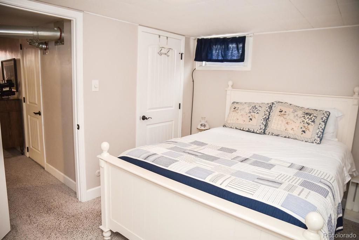
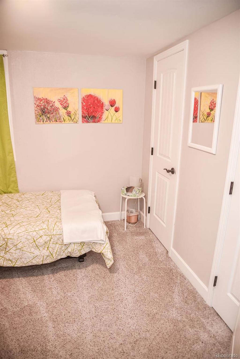
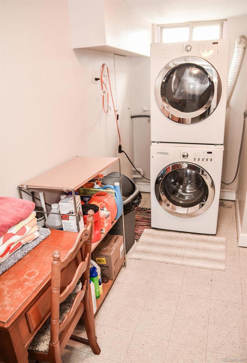
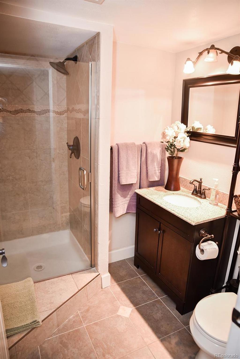
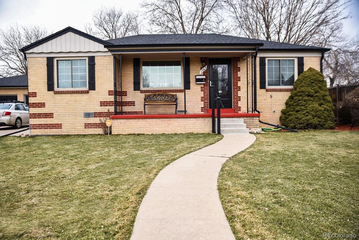


 Menu
Menu


