477 N High Street
Denver, CO 80218 — Denver county
Price
$1,799,000
Sqft
5256.00 SqFt
Baths
5
Beds
4
Description
Located in one of Denver's most coveted neighborhoods, this beautiful Denver Country Club home is less than 20 years old and has been tastefully remodeled over the last few years. The classic turret elevation is a striking architectural feature that welcomes you into the inviting and spacious foyer. The great room features incredible built-ins, gas fireplace with new stone surround, and it opens up to the kitchen that features designer appliances, double ovens, 6-burner Dacor Range, Wine Cooler, large center island with prep-sink, spacious butcher block and stainless-steel counters, maple cabinetry, new tile backsplash, and a nice-sized walk-in pantry. The main level also includes a thoughtful design that provides an abundance of natural sunlight, a dream study with a rounded-wall of windows, and desirable built-in bookshelves. Upstairs the master-suite was just remodeled one year ago and features a spa-like bathroom with steam shower, private outdoor terrace, soaking tub, heated towel racks, and enormous walk-in closet with custom built-ins. The basement is one of the best around and perfect for entertaining with a large rec-room (pool table included), workout room, guest bed, full bath, and a plethora of storage. The outdoor spaces include a wrap-around covered front porch, multiple covered outdoor terraces, side yard dog-run, and a charming yard with flagstone patio. One of the best three-car attached garages in the neighborhood completes the home's offerings. Conveniently located just minutes to the endless entertainment and dining options in Cherry Creek North this home is a rare find in one of the city's most exclusive neighborhoods.
Property Level and Sizes
SqFt Lot
7031.00
Lot Features
Built-in Features, Butcher Counters, Ceiling Fan(s), Eat-in Kitchen, Entrance Foyer, Five Piece Bath, Granite Counters, Kitchen Island, Master Suite, Open Floorplan, Pantry, Quartz Counters, Walk-In Closet(s)
Lot Size
0.16
Basement
Full
Interior Details
Interior Features
Built-in Features, Butcher Counters, Ceiling Fan(s), Eat-in Kitchen, Entrance Foyer, Five Piece Bath, Granite Counters, Kitchen Island, Master Suite, Open Floorplan, Pantry, Quartz Counters, Walk-In Closet(s)
Appliances
Dishwasher, Disposal, Double Oven, Dryer, Microwave, Range Hood, Refrigerator, Washer, Wine Cooler
Laundry Features
In Unit
Electric
Central Air, Other
Flooring
Carpet, Tile, Wood
Cooling
Central Air, Other
Heating
Baseboard, Forced Air, Natural Gas
Fireplaces Features
Family Room, Gas
Exterior Details
Features
Balcony, Dog Run, Garden, Gas Grill, Private Yard
Patio Porch Features
Covered,Front Porch,Patio,Wrap Around
Water
Public
Sewer
Public Sewer
Land Details
PPA
11031250.00
Garage & Parking
Parking Spaces
1
Exterior Construction
Roof
Composition
Construction Materials
Brick, Stucco
Architectural Style
Contemporary,Traditional
Exterior Features
Balcony, Dog Run, Garden, Gas Grill, Private Yard
Window Features
Double Pane Windows
Security Features
Smart Cameras,Video Doorbell
Builder Source
Public Records
Financial Details
PSF Total
$335.81
PSF Finished
$353.64
PSF Above Grade
$502.85
Previous Year Tax
8283.00
Year Tax
2018
Primary HOA Fees
0.00
Location
Schools
Elementary School
Bromwell
Middle School
Morey
High School
East
Walk Score®
Contact me about this property
James T. Wanzeck
RE/MAX Professionals
6020 Greenwood Plaza Boulevard
Greenwood Village, CO 80111, USA
6020 Greenwood Plaza Boulevard
Greenwood Village, CO 80111, USA
- (303) 887-1600 (Mobile)
- Invitation Code: masters
- jim@jimwanzeck.com
- https://JimWanzeck.com
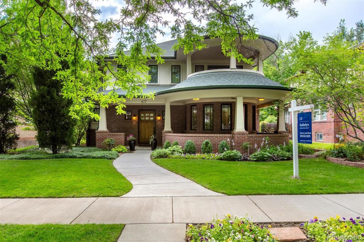
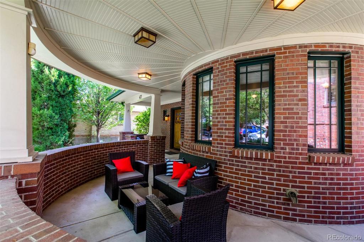
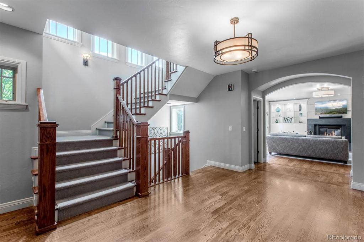
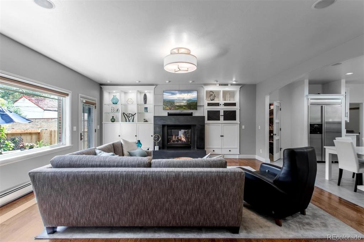
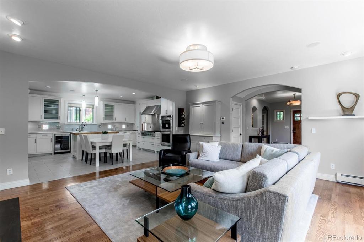
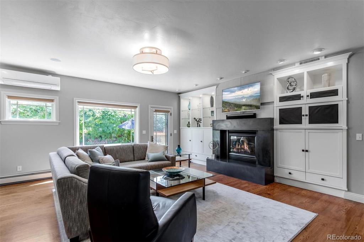
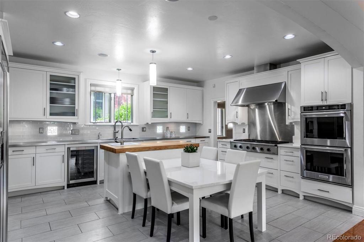
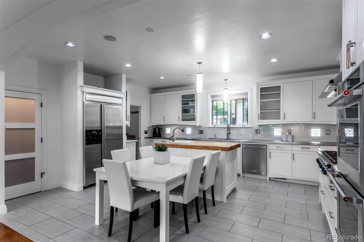
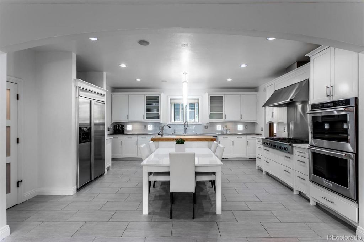
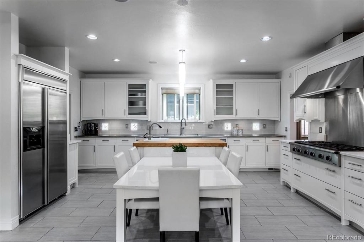
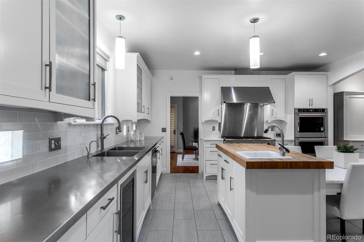
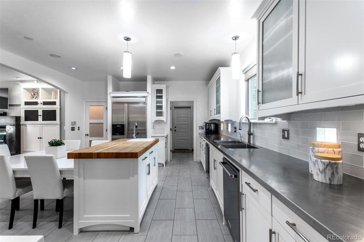
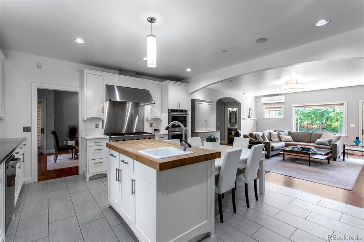
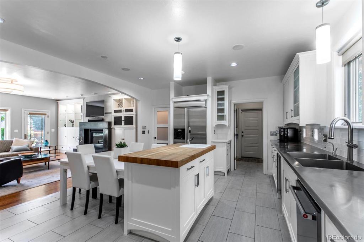
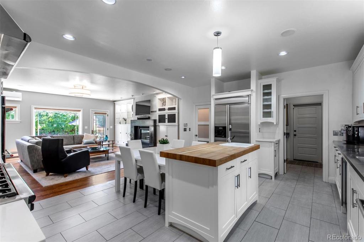
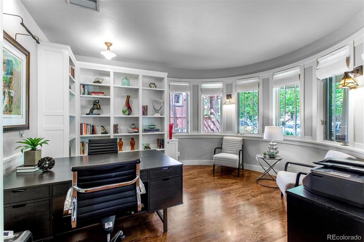
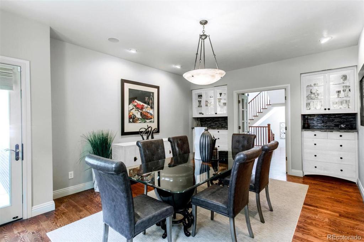
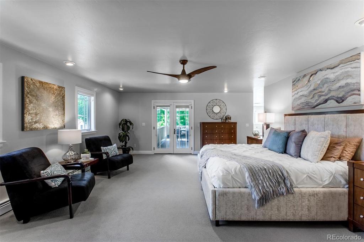
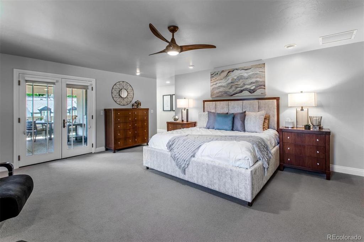
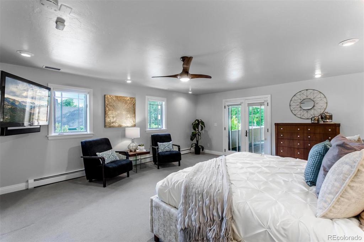
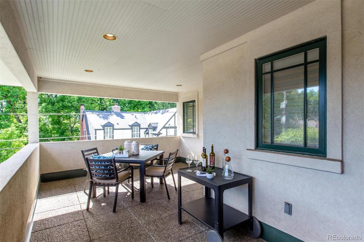
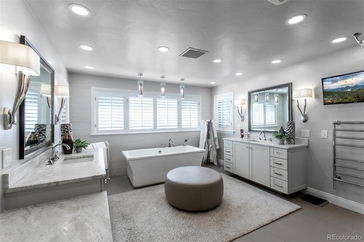
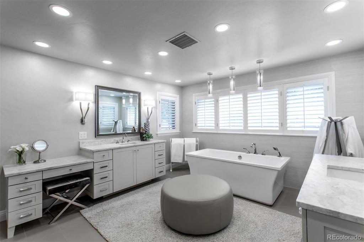
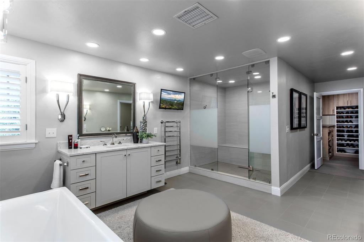
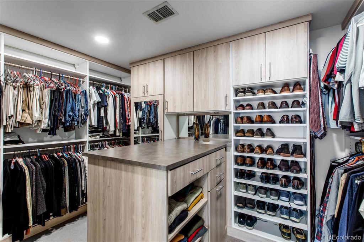
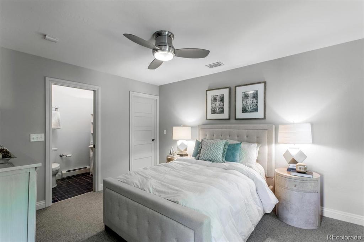
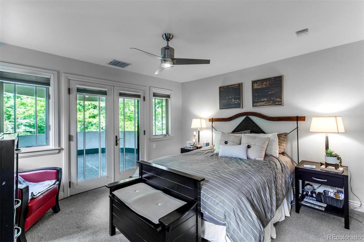
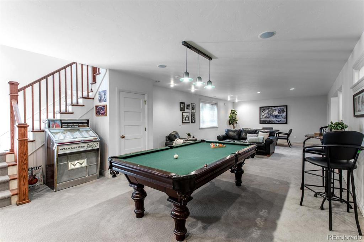
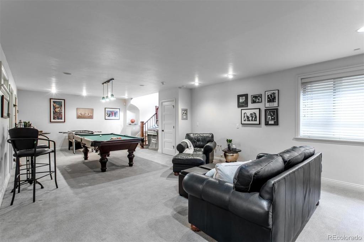
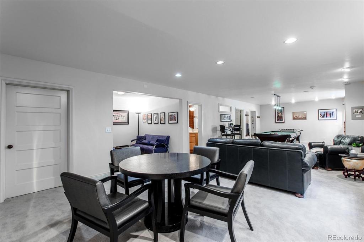
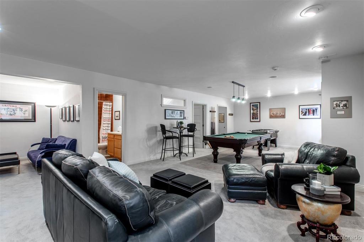
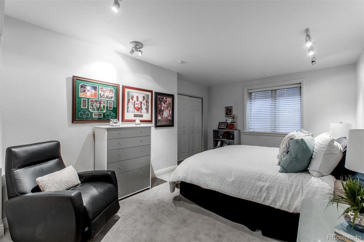
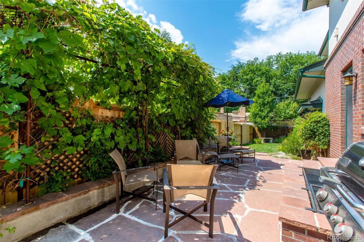
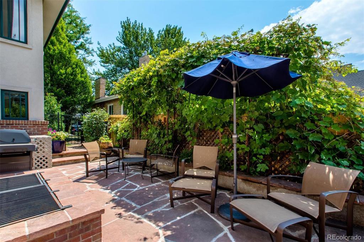
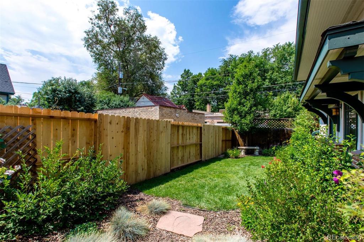
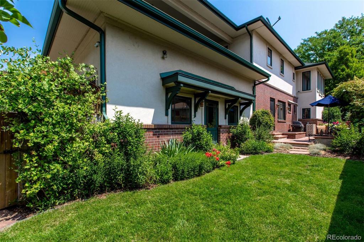
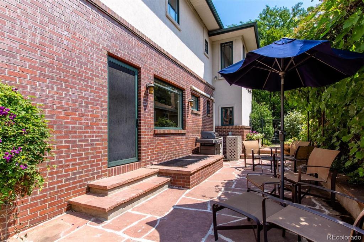
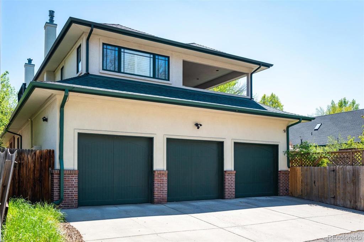
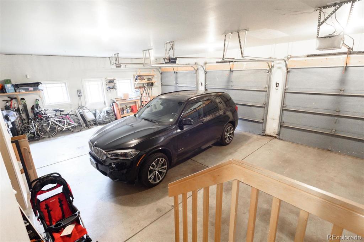


 Menu
Menu


