1601 N Franklin Street
Denver, CO 80218 — Denver county
Price
$565,000
Sqft
1515.00 SqFt
Baths
3
Beds
2
Description
Imagine living in the heart of the Uptown area, shopping, restaurants, parks everywhere, and a bus stop all within 1/2 block from your new home. This property has a walkscore of 90! You will enjoy city living in this three story townhome style home with 2 car attached garage. Spacious and modern living space with hardwood floors (recently refinished), updated kitchen and separate dining. Take a minute to enjoy the patio right outside your living space. Great for those splendid Colorado summer evenings. On the lower entry level there is an office with the laundry closet. On the upper level is a guest bedroom with an ensuite bathroom. Relax in the master bedroom suite, read a book or settle in a for a nap. The master bathroom is large and inviting with combo shower and tub. The entire home has been painted from top to bottom and new carpet installed in bedrooms and office. New dishwasher, new garage door opener, new furnace, new carpet and new paint throughout, all installed prior to listing property. We will be doing a video open house tour so you can check out this great listing prior to making an appointment to see it. Video Open House: (coming soon)
Property Level and Sizes
SqFt Lot
648.00
Lot Features
Five Piece Bath, Kitchen Island, Primary Suite, Pantry, Quartz Counters, Walk-In Closet(s)
Lot Size
0.01
Foundation Details
Slab
Common Walls
End Unit, 1 Common Wall
Interior Details
Interior Features
Five Piece Bath, Kitchen Island, Primary Suite, Pantry, Quartz Counters, Walk-In Closet(s)
Appliances
Dishwasher, Disposal, Dryer, Gas Water Heater, Microwave, Oven, Refrigerator, Washer
Laundry Features
Laundry Closet
Electric
Central Air
Flooring
Carpet, Tile, Wood
Cooling
Central Air
Heating
Forced Air, Natural Gas
Fireplaces Features
Family Room, Gas, Gas Log
Utilities
Cable Available, Electricity Available, Internet Access (Wired), Natural Gas Available
Exterior Details
Features
Balcony
Water
Public
Sewer
Public Sewer
Land Details
Road Surface Type
Paved
Garage & Parking
Parking Features
Concrete, Dry Walled
Exterior Construction
Roof
Composition
Construction Materials
Wood Siding
Exterior Features
Balcony
Window Features
Double Pane Windows, Window Coverings
Security Features
Carbon Monoxide Detector(s), Smoke Detector(s)
Builder Source
Public Records
Financial Details
Previous Year Tax
2499.00
Year Tax
2019
Primary HOA Name
Advance HOA
Primary HOA Phone
303-482-2213
Primary HOA Fees Included
Insurance, Maintenance Grounds, Maintenance Structure, Recycling, Sewer, Snow Removal, Trash, Water
Primary HOA Fees
399.00
Primary HOA Fees Frequency
Monthly
Location
Schools
Elementary School
Whittier E-8
Middle School
Bruce Randolph
High School
East
Walk Score®
Contact me about this property
James T. Wanzeck
RE/MAX Professionals
6020 Greenwood Plaza Boulevard
Greenwood Village, CO 80111, USA
6020 Greenwood Plaza Boulevard
Greenwood Village, CO 80111, USA
- (303) 887-1600 (Mobile)
- Invitation Code: masters
- jim@jimwanzeck.com
- https://JimWanzeck.com
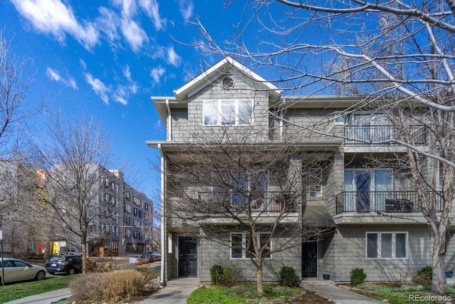
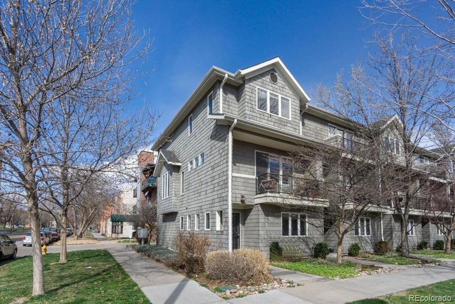
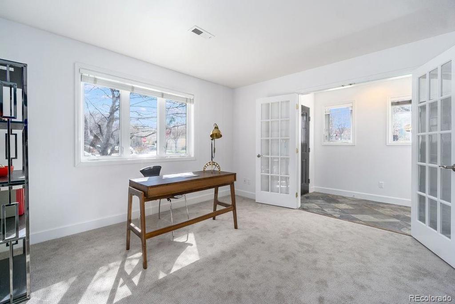
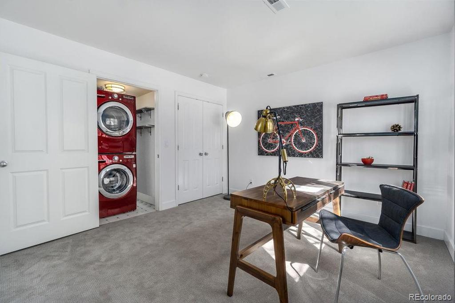
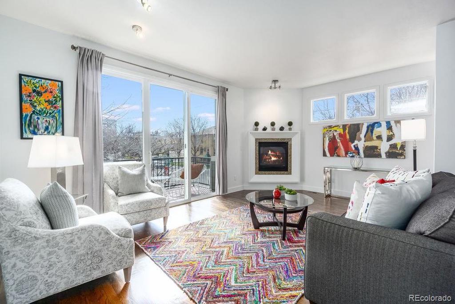
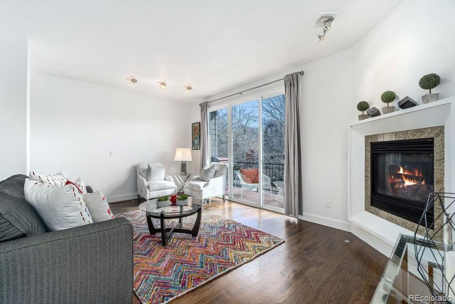
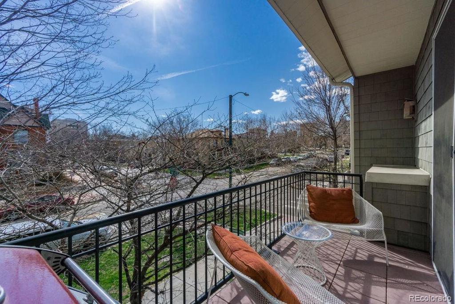
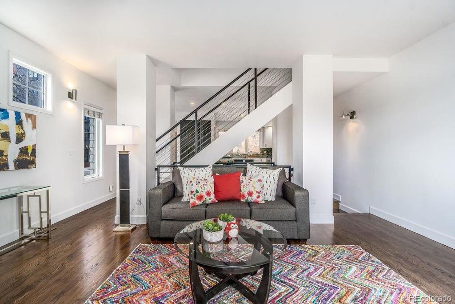
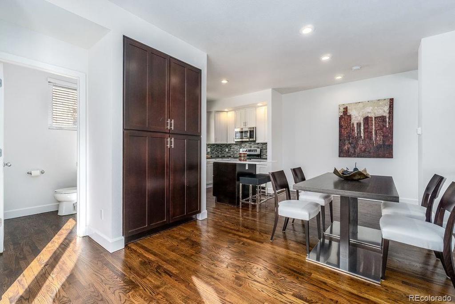
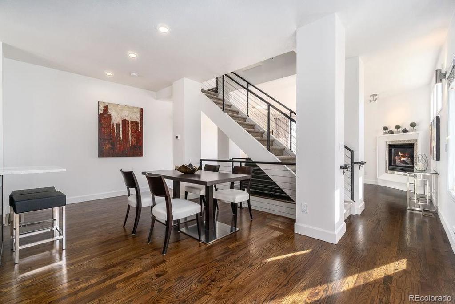
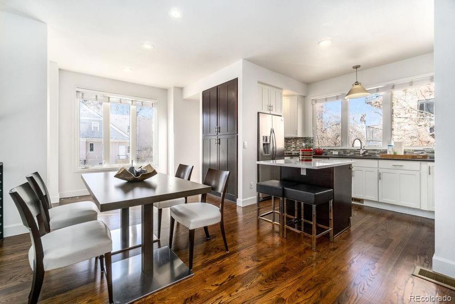
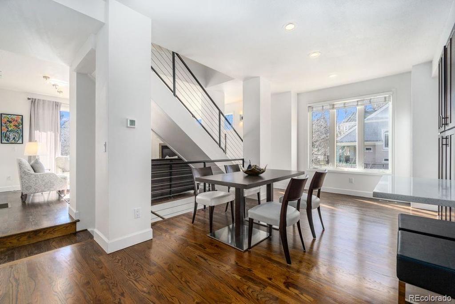
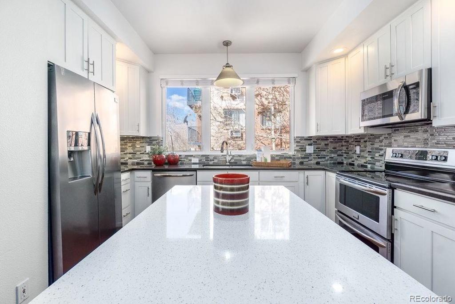
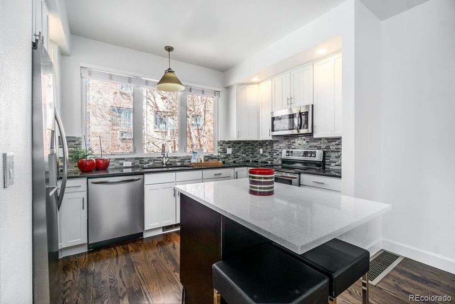
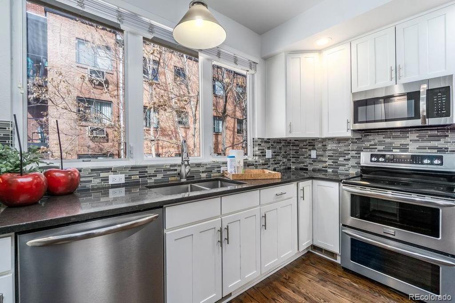
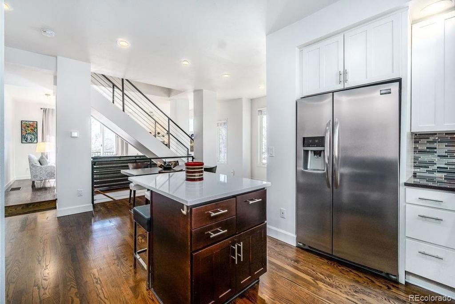
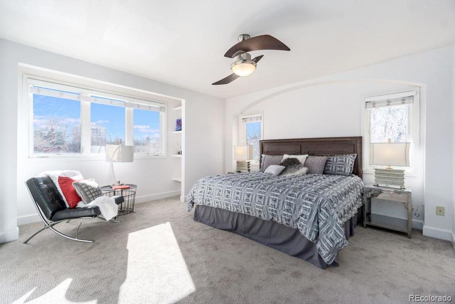
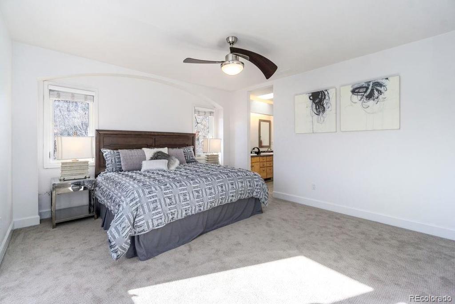
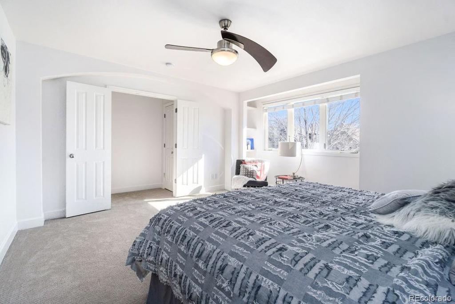
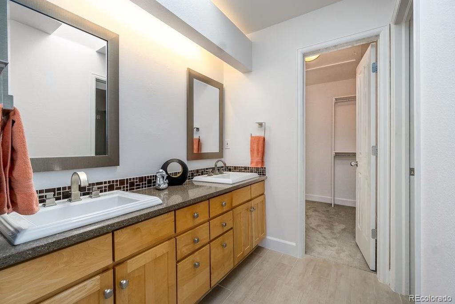
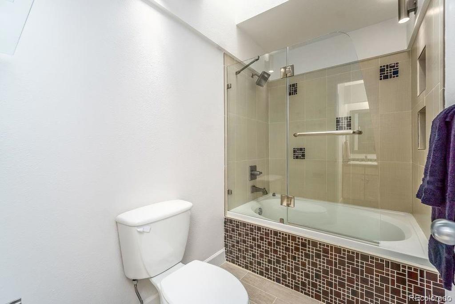
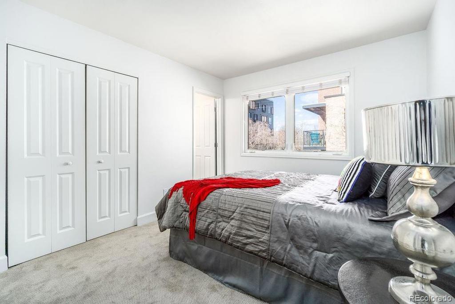
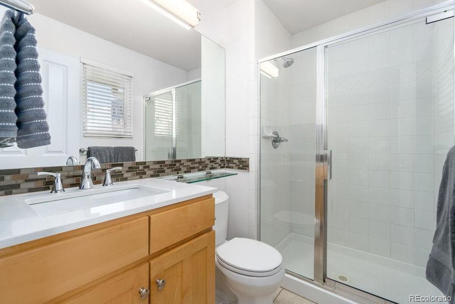
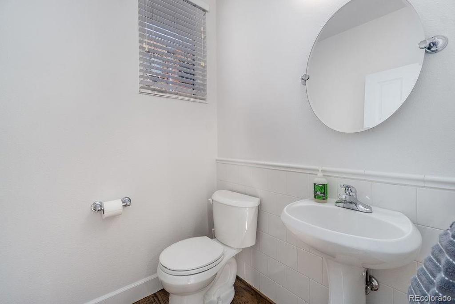
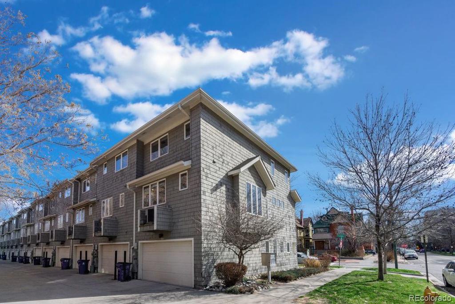
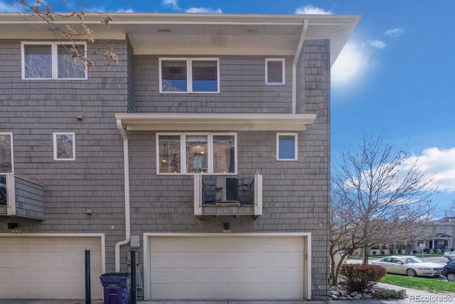


 Menu
Menu


