1450 N High Street #11
Denver, CO 80218 — Denver county
Price
$455,000
Sqft
1280.00 SqFt
Baths
2
Beds
2
Description
This urban retreat in the heart of Denver’s gorgeous Cheesman Park neighborhood is only a stroll away from the Botanic Gardens, City Park, Tattered Cover Book Store, the SIE Film Center, the new Carla Madison Rec Center, and the many bustling restaurants and cafes of the Uptown and North Capitol Hill districts. Tucked away behind a stunning grand-dame Denver mansion, you’ll find this lovely penthouse-style 2 bed 2 bath home. The residence has it own entrance from the common-area courtyard, and an interior stairway leads to the 2nd level of what was the property’s original carriage house. The bright, airy interior features hardwood floors, high ceilings, and skylights, and myriad modern upgrades include newer furnace, evaporative cooler, appliances, plumbing fixtures, carpet, and paint. Enjoy summer evenings on the brand-new deck, complete with pergola and custom, energy-efficient sliding glass door. Two large bedrooms offer ample closet space, and a walk-in utility closet plus separate linen closet provide even more storage. In addition, there’s an approximately 5x10-foot storage room located in the basement of the main house for Unit 11’s exclusive use. And speaking of exclusive use: The property’s only driveway is yours! It’s deeded to Unit 11 and can fit up to four cars in single file. Enjoy in-unit laundry (washer and dryer included) and the privacy and safety that the locked courtyard gates provide. The HOA fee covers all amenities, including heat, electricity, water, basic cable, grounds maintenance, and snow removal. Per HOA rules and regulations, smoking is not allowed in interior common areas. HOA is professionally managed by Westward360.
Property Level and Sizes
SqFt Lot
1237.00
Lot Features
Breakfast Nook, Eat-in Kitchen, Granite Counters, Open Floorplan
Common Walls
No One Above
Interior Details
Interior Features
Breakfast Nook, Eat-in Kitchen, Granite Counters, Open Floorplan
Appliances
Dishwasher, Disposal, Microwave, Oven, Refrigerator, Washer
Laundry Features
Common Area, In Unit
Electric
Evaporative Cooling
Flooring
Carpet, Tile, Wood
Cooling
Evaporative Cooling
Heating
Forced Air
Utilities
Cable Available, Electricity Connected, Internet Access (Wired), Natural Gas Connected, Phone Connected
Exterior Details
Features
Balcony
Patio Porch Features
Deck
Water
Public
Sewer
Public Sewer
Land Details
Road Frontage Type
Public Road
Road Responsibility
Public Maintained Road
Road Surface Type
Paved
Garage & Parking
Parking Spaces
1
Parking Features
Concrete, Tandem
Exterior Construction
Roof
Unknown
Construction Materials
Brick
Architectural Style
Urban Contemporary
Exterior Features
Balcony
Builder Source
Appraiser
Financial Details
PSF Total
$343.75
PSF Finished
$343.75
PSF Above Grade
$343.75
Previous Year Tax
2070.45
Year Tax
2019
Primary HOA Management Type
Professionally Managed
Primary HOA Name
High Street Condo Assoc
Primary HOA Phone
800-901-5431
Primary HOA Website
www.westward360.com
Primary HOA Fees Included
Cable TV, Capital Reserves, Electricity, Gas, Heat, Insurance, Maintenance Structure, Sewer, Snow Removal, Water
Primary HOA Fees
516.00
Primary HOA Fees Frequency
Monthly
Primary HOA Fees Total Annual
6192.00
Location
Schools
Elementary School
Dora Moore
Middle School
Morey
High School
East
Walk Score®
Contact me about this property
James T. Wanzeck
RE/MAX Professionals
6020 Greenwood Plaza Boulevard
Greenwood Village, CO 80111, USA
6020 Greenwood Plaza Boulevard
Greenwood Village, CO 80111, USA
- (303) 887-1600 (Mobile)
- Invitation Code: masters
- jim@jimwanzeck.com
- https://JimWanzeck.com
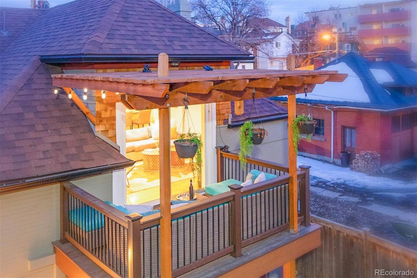
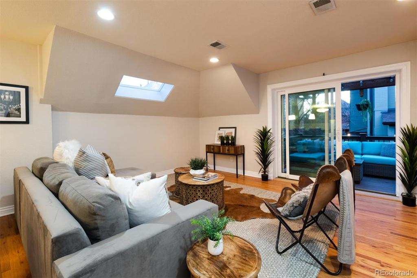
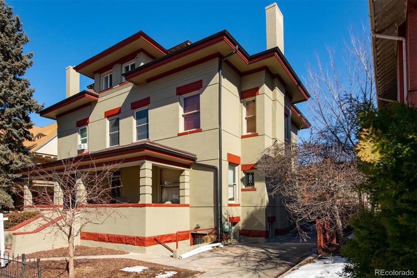
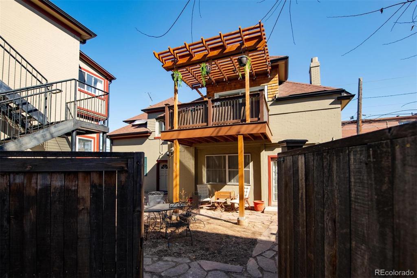
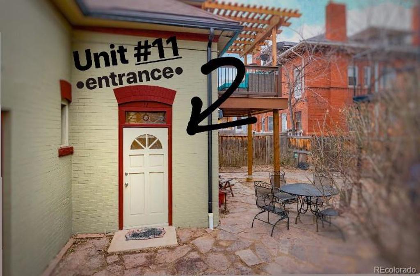
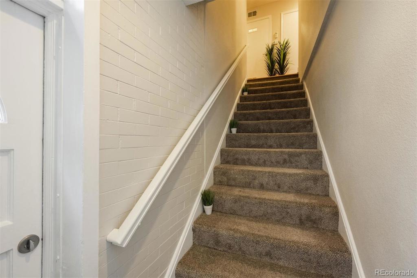
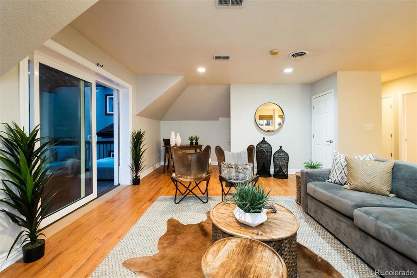
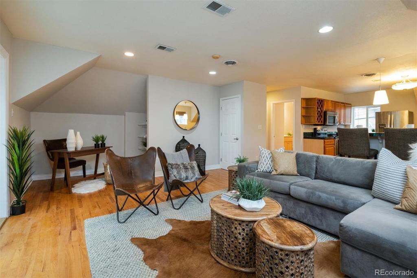
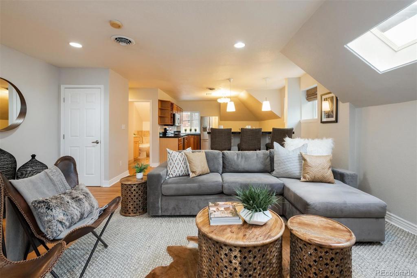
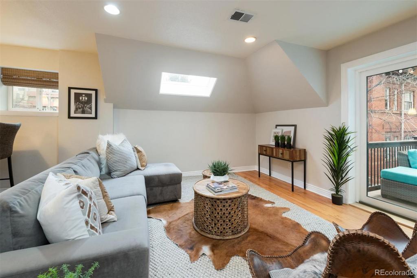
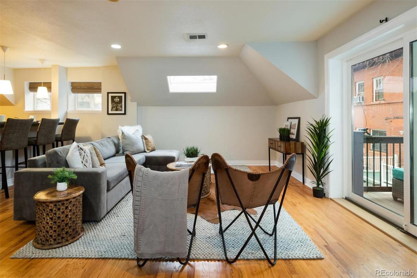
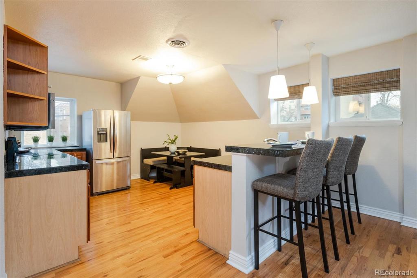
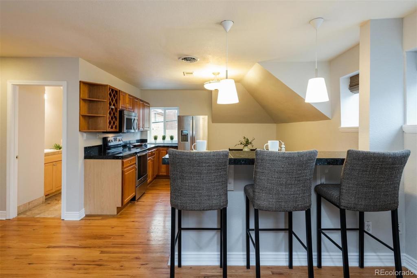
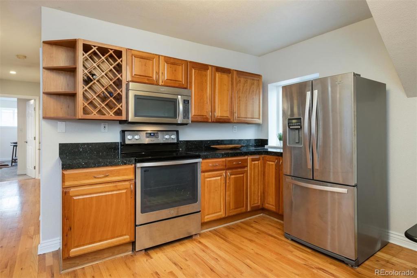
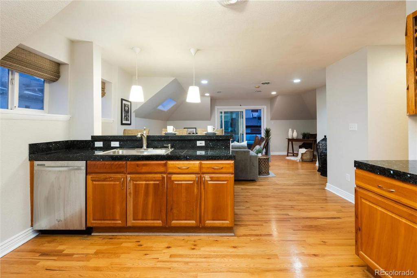
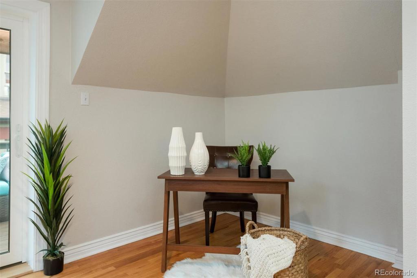
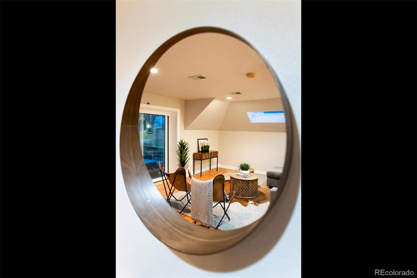
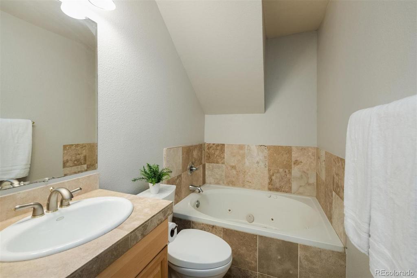
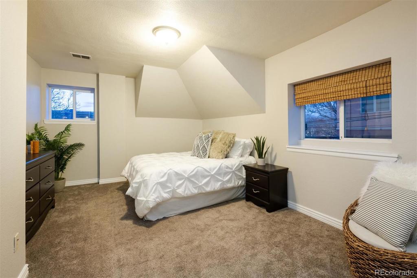
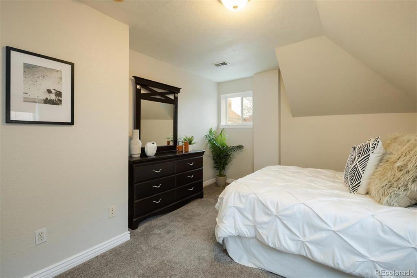
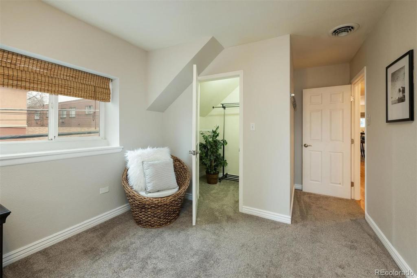
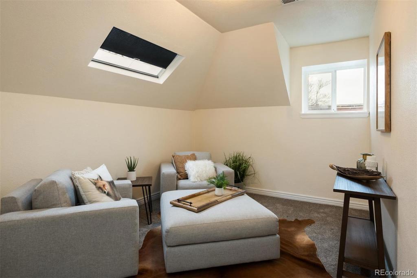
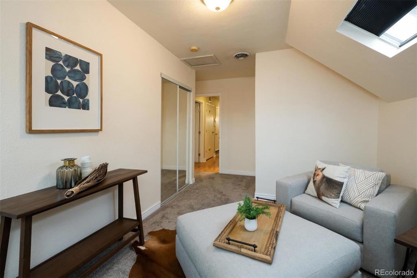
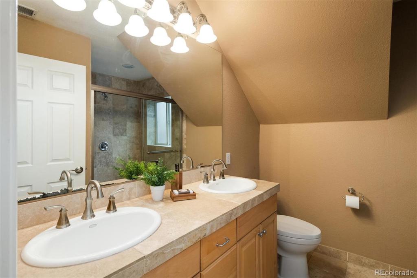
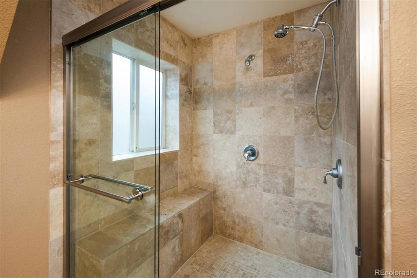
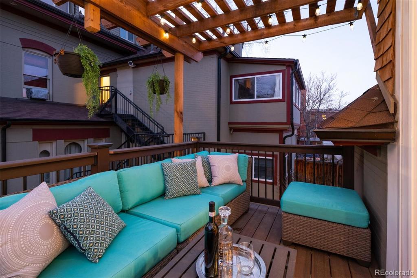
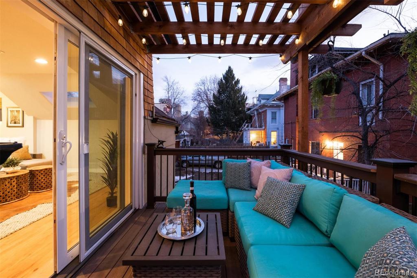
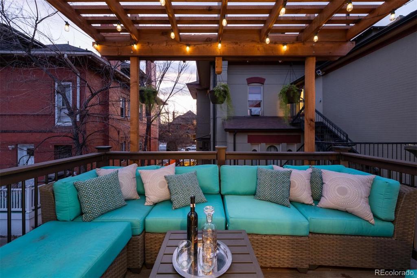
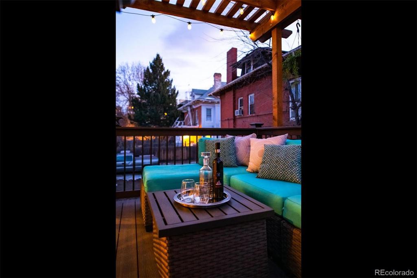
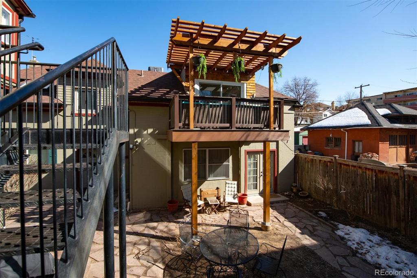
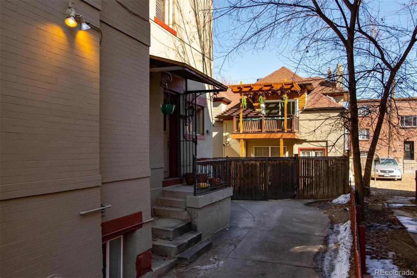
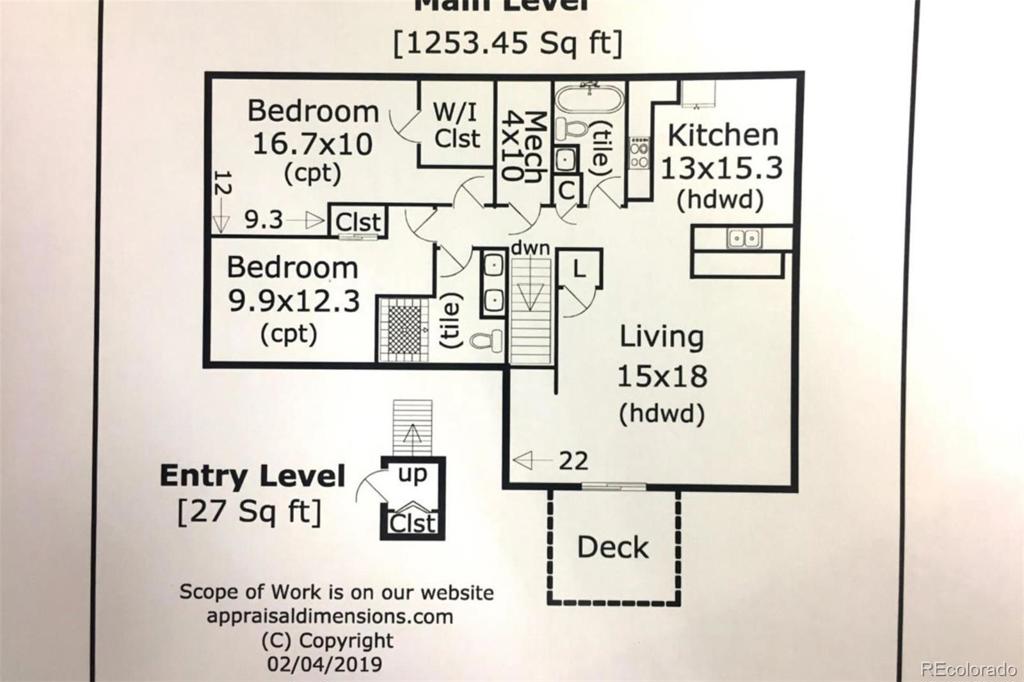


 Menu
Menu


