1441 N Humboldt Street #407
Denver, CO 80218 — Denver county
Price
$275,000
Sqft
626.00 SqFt
Baths
1
Beds
1
Description
UNDER CONTRACT - Multi Offers. Views Views Views! Enjoy incredible city and mountain views from your new eclectic urban condo. Artists will love the colorful beach vibe of this heart-filled home. Enjoy the floor to ceiling windows for a light + bright atmosphere. Modern smooth finish white walls, low maintenance hard surface flooring throughout, master with city/mountain views, and walk in closet. Spacious coat closet and linen closet. Central heat/AC system means very low utility bills. Incredibly popular building in Cheesman Park with low turnover. Solid 1960s construction with large balconies, indoor pool, fitness center, clean main floor laundry, basement bike storage, and fabulous location. Just minutes to Cheesman Park, City Park, many hip eateries and cafes, and all of downtown Denver! Bike to City Park summer jazz concerts, and the Cherry Creek bike path. Walk to VooDoo Doughnut, Streets of London, Irish Snug, and brand NEW Whole Foods project opening at 11th and Ogden. Dedicated off street parking space #37. FHA approved building! West-facing units here are rare... this is the first one with amazing views to hit market in this building, in over a year.
Property Level and Sizes
SqFt Lot
21008.00
Lot Features
Elevator, Laminate Counters, No Stairs, Open Floorplan, Walk-In Closet(s)
Lot Size
0.48
Interior Details
Interior Features
Elevator, Laminate Counters, No Stairs, Open Floorplan, Walk-In Closet(s)
Appliances
Cooktop, Dishwasher, Disposal, Microwave, Range Hood, Refrigerator
Laundry Features
Common Area
Electric
Central Air
Flooring
Laminate, Tile
Cooling
Central Air
Heating
Heat Pump
Utilities
Cable Available, Electricity Available, Electricity Connected, Internet Access (Wired), Phone Available
Exterior Details
Features
Balcony, Elevator
Lot View
City,Mountain(s)
Water
Public
Sewer
Public Sewer
Land Details
PPA
589583.33
Road Frontage Type
Public Road
Road Responsibility
Public Maintained Road
Road Surface Type
Paved
Garage & Parking
Parking Spaces
1
Exterior Construction
Roof
Unknown
Construction Materials
Brick, Concrete, Stucco
Architectural Style
Mid-Century Modern,Urban Contemporary
Exterior Features
Balcony, Elevator
Window Features
Window Coverings
Security Features
Key Card Entry,Security Entrance
Builder Source
Public Records
Financial Details
PSF Total
$452.08
PSF Finished
$452.08
PSF Above Grade
$452.08
Previous Year Tax
1061.00
Year Tax
2018
Primary HOA Management Type
Professionally Managed
Primary HOA Name
Humboldt Place Condominiums
Primary HOA Phone
303-482-2213
Primary HOA Website
advancehoa.com
Primary HOA Amenities
Bike Storage,Coin Laundry,Elevator(s),Fitness Center,Laundry,Pool
Primary HOA Fees Included
Capital Reserves, Heat, Insurance, Sewer, Snow Removal, Trash, Water
Primary HOA Fees
335.00
Primary HOA Fees Frequency
Monthly
Primary HOA Fees Total Annual
4020.00
Primary HOA Status Letter Fees
$100
Location
Schools
Elementary School
Dora Moore
Middle School
Morey
High School
East
Walk Score®
Contact me about this property
James T. Wanzeck
RE/MAX Professionals
6020 Greenwood Plaza Boulevard
Greenwood Village, CO 80111, USA
6020 Greenwood Plaza Boulevard
Greenwood Village, CO 80111, USA
- (303) 887-1600 (Mobile)
- Invitation Code: masters
- jim@jimwanzeck.com
- https://JimWanzeck.com
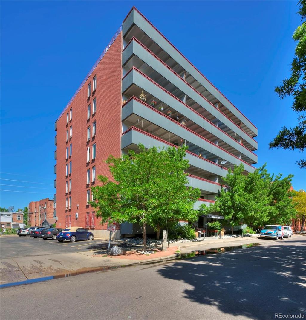
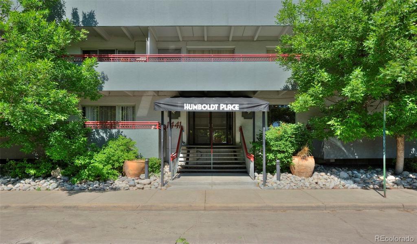
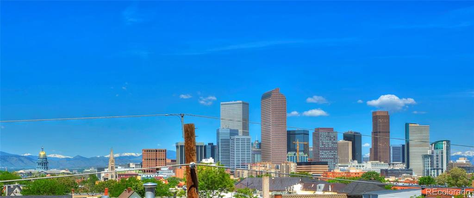
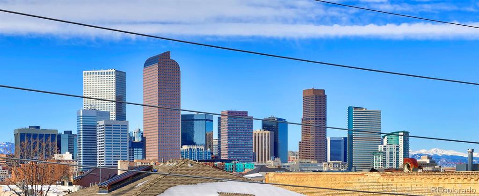
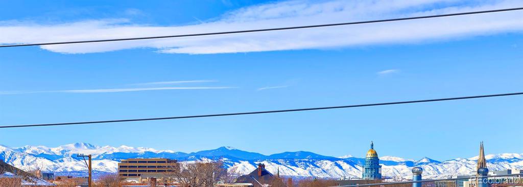
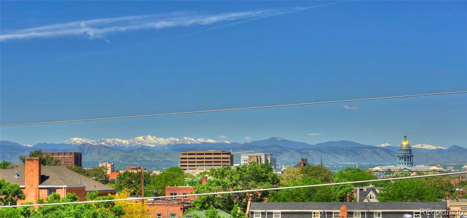
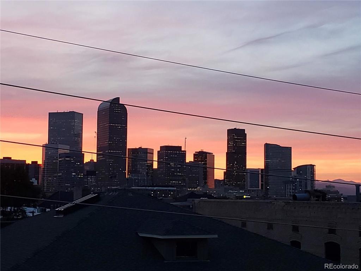
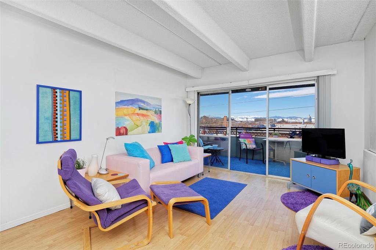
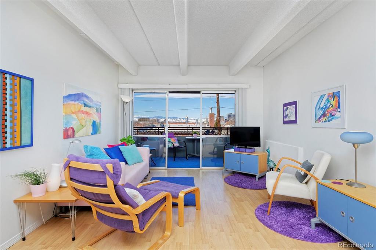
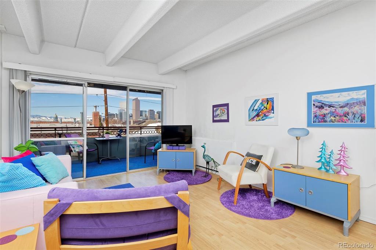
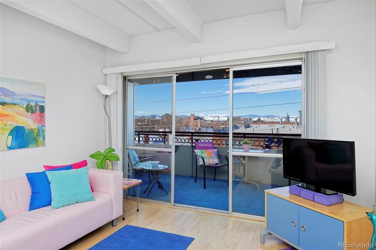
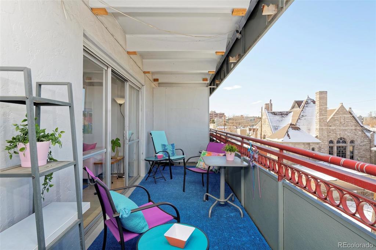
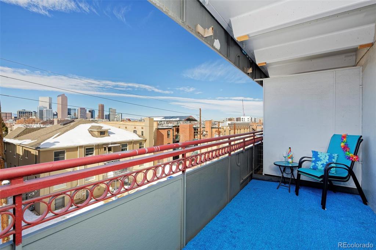
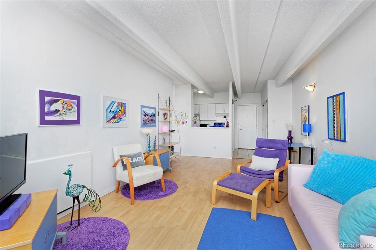
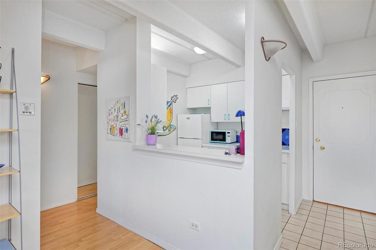
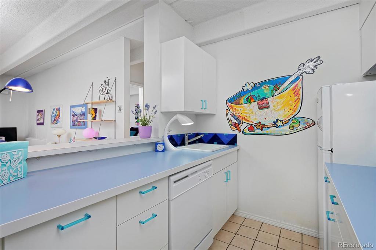
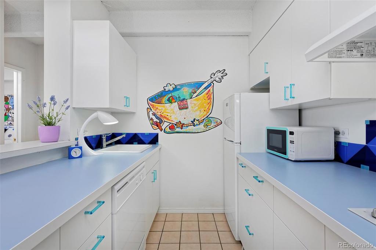
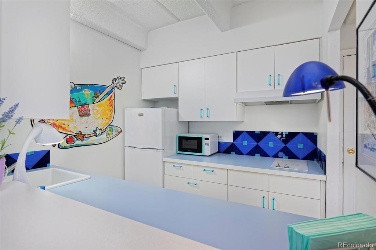
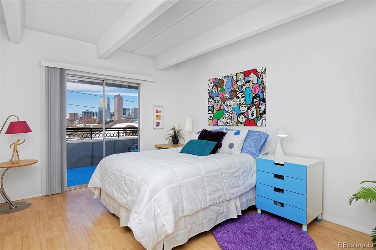
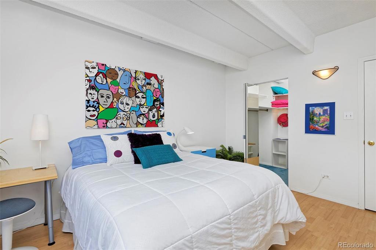
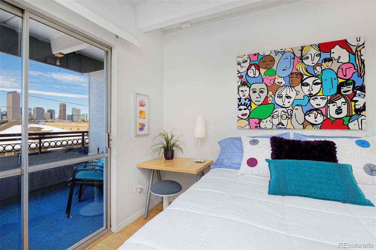
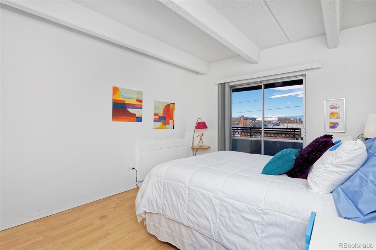
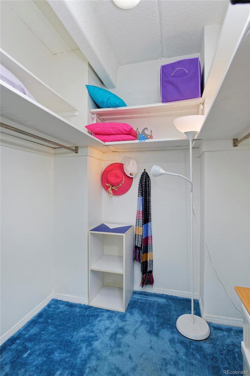
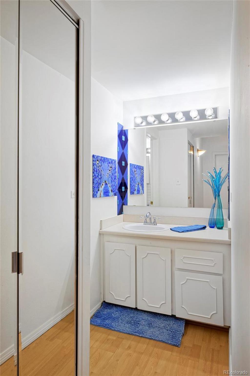
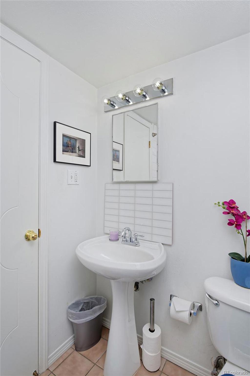
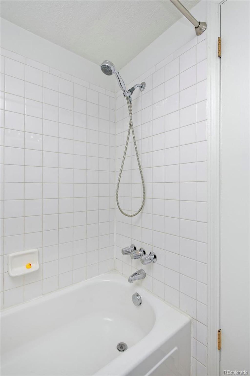
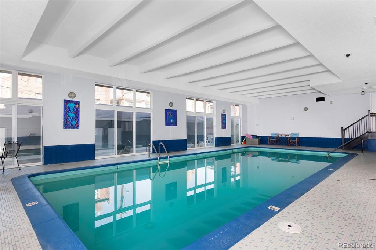
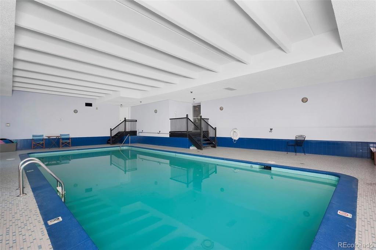
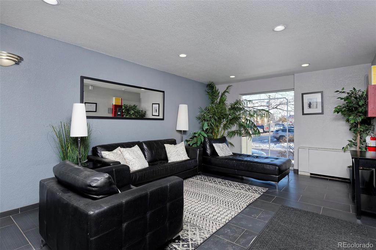
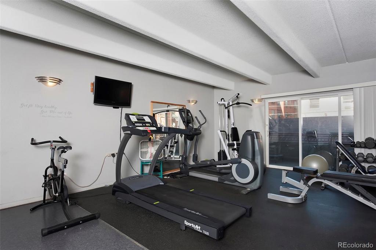
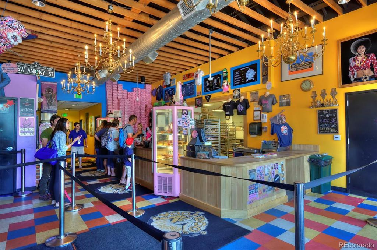
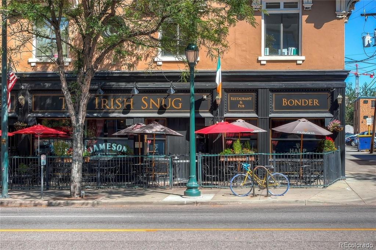
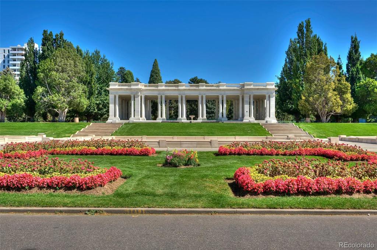
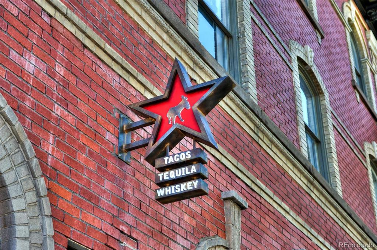
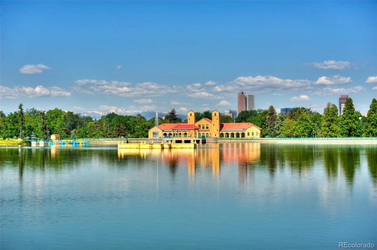


 Menu
Menu


