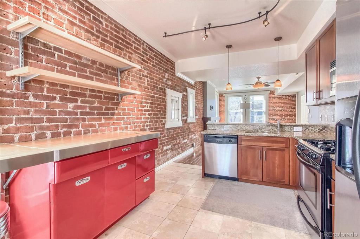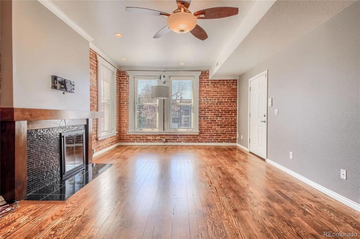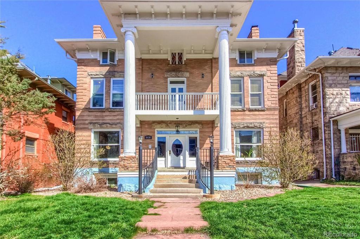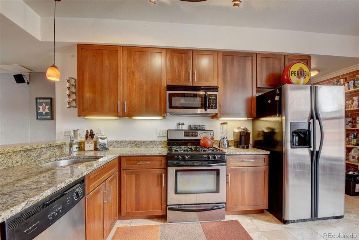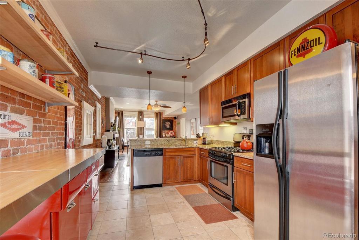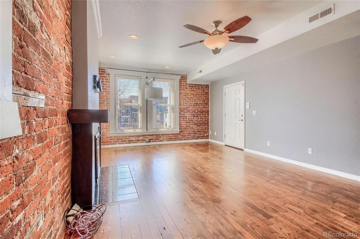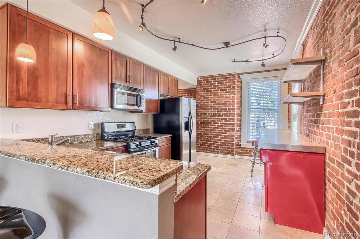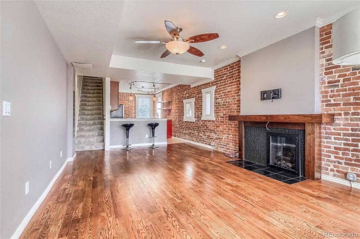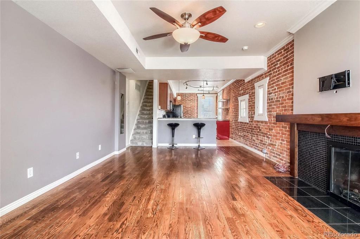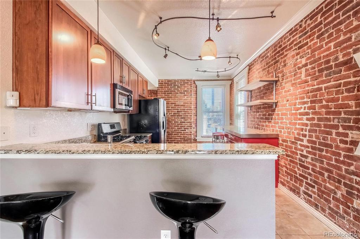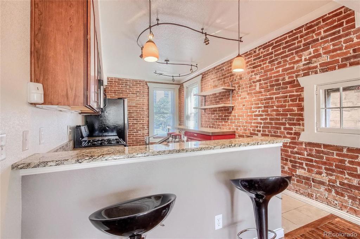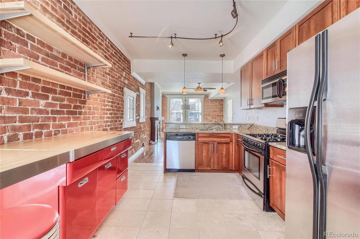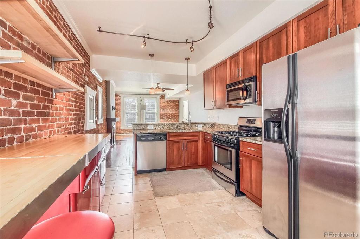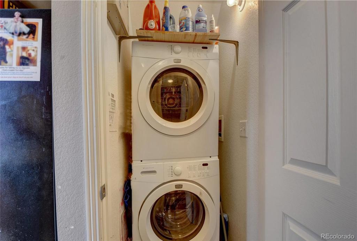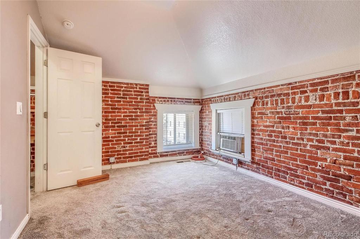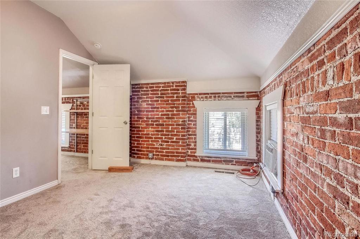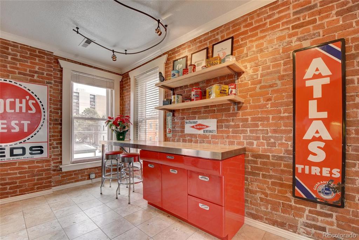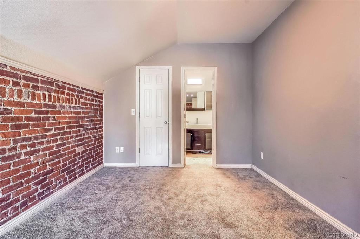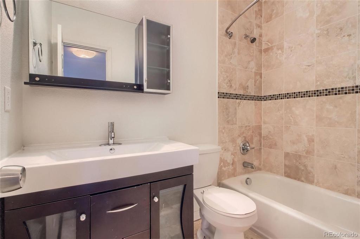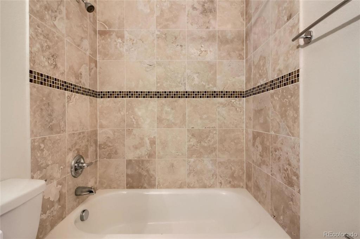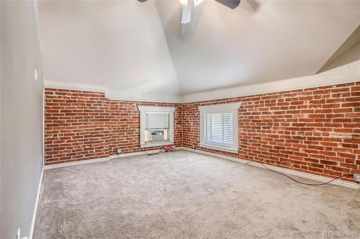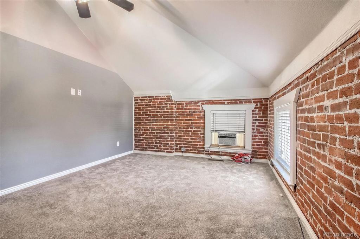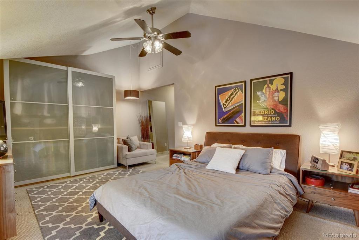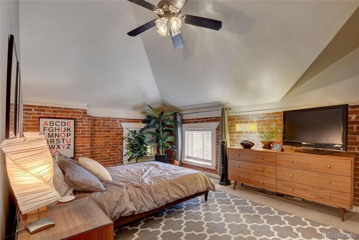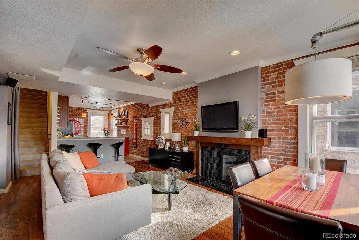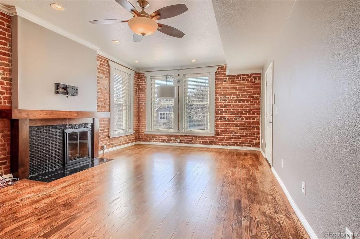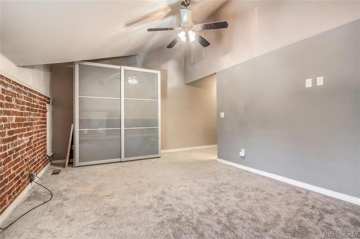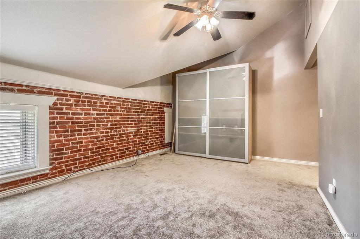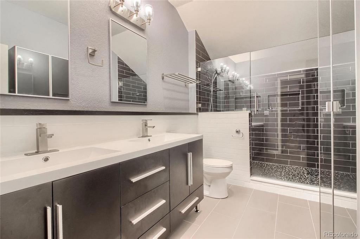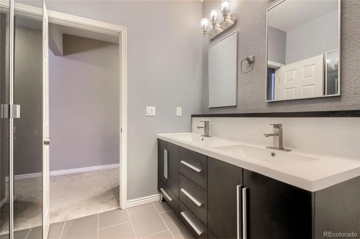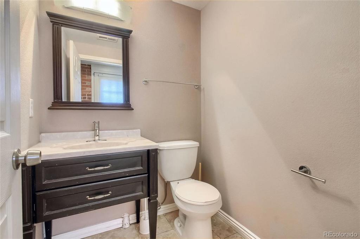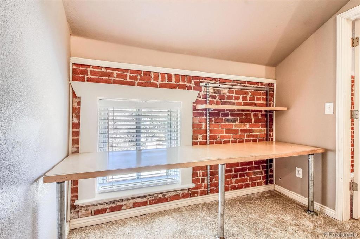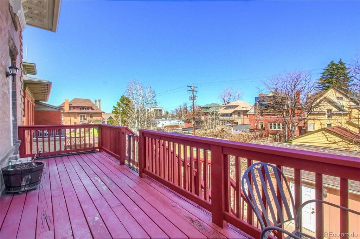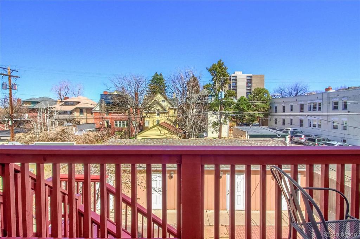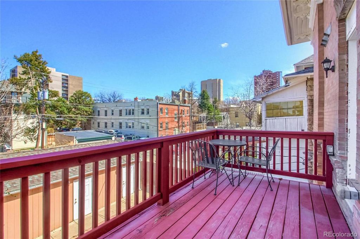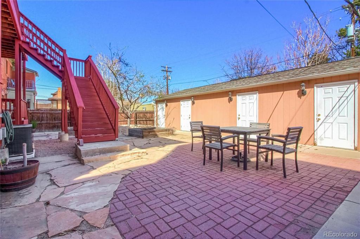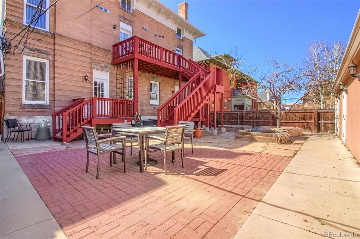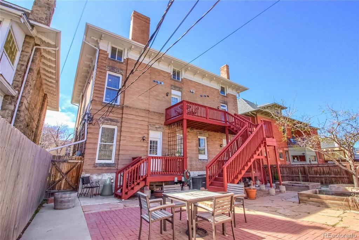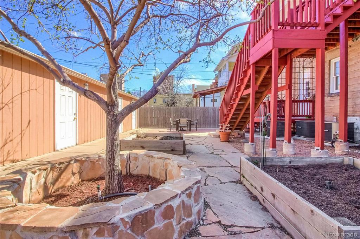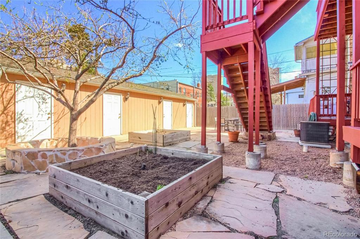Price
$2,500
Sqft
1562.00
Baths
3
Beds
2
Description
1890’s converted mansion-this condo has been thoughtfully remodeled, while preserving the architectural details throughout. You will enjoy tons of character and charm, filled with features such as high ceilings, exposed brick, and hardwood floors. Large open dining/living concept with modern lighting, large windows, and stone-surround gas-fireplace. Entertaining will be a dream in the updated kitchen, with stainless steel appliances, entertaining island, large prep-counter, and great area for pantry-space. ou’ll love the stunning, remodeled master suite, with sleek double vanities, large walk-in shower, and extra cabinet space. An additional guest bedroom suite, with ensuite bath, and large open loft space, are also on this level.
Relish in the beautiful Colorado Summers on your large deck, or mingle with the other residents of the building, in the wonderful shared space below with garden boxes. Don’t worry about shoveling any snow, or scraping your windows on a cold winter morning, with your car parked in the 1 car garage detached garage!
You’re just one block from Cheesman Park, and Denver Botanic Gardens is a short walk away- offering a great opportunity to stay active and enjoy Colorado’s outdoors. You are ideally situated: close to Downtown, 17th Ave District, and Cherry Creek, placing you in PRIME location for restaurants, shops, concert venues, and all the fun Denver has to offer!
LEASE TERMS:
**Available around Mid April 2020
**14+ Months Lease preferred
**Background/credit checks required--$39.95/adult over the age of 18 occupying the home
**Dogs conditional with additional refundable deposit
**Tenant pays gas/electricity, internet, and cable
** Rent includes HOA dues to include water, sewer, trash, exterior maintenance, and current internet provided by HOA (if other internet speed if preferred, Tenant will pay for).
**Security deposit=one month's rent
**Specific lease terms and conditions subject to owner approval prior to lease execution
Virtual Tour / Video
Property Level and Sizes
Interior Details
Exterior Details
Financial Details
Schools
Location
Schools
Walk Score®
Contact Me
About Me & My Skills
The Wanzeck Team, which includes Jim's sons Travis and Tyler, specialize in relocation and residential sales. As trusted professionals, advisors, and advocates, they provide solutions to the needs of families, couples, and individuals, and strive to provide clients with opportunities for increased wealth, comfort, and quality shelter.
At RE/MAX Professionals, the Wanzeck Team enjoys the opportunity that the real estate business provides to fulfill the needs of clients on a daily basis. They are dedicated to being trusted professionals who their clients can depend on. If you're moving to Colorado, call Jim for a free relocation package and experience the best in the real estate industry.
My History
In addition to residential sales, Jim is an expert in the relocation segment of the real estate business. He has earned the Circle of Legends Award for earning in excess of $10 million in paid commission income within the RE/MAX system, as well as the Realtor of the Year award from the South Metro Denver Realtor Association (SMDRA). Jim has also served as Chairman of the leading real estate organization, the Metrolist Board of Directors, and REcolorado, the largest Multiple Listing Service in Colorado.
RE/MAX Masters Millennium has been recognized as the top producing single-office RE/MAX franchise in the nation for several consecutive years, and number one in the world in 2017. The company is also ranked among the Top 500 Mega Brokers nationally by REAL Trends and among the Top 500 Power Brokers in the nation by RISMedia. The company's use of advanced technology has contributed to its success.
Jim earned his bachelor’s degree from Colorado State University and his real estate broker’s license in 1980. Following a successful period as a custom home builder, he founded RE/MAX Masters, which grew and evolved into RE/MAX Masters Millennium. Today, the Wanzeck Team is dedicated to helping home buyers and sellers navigate the complexities inherent in today’s real estate transactions. Contact us today to experience superior customer service and the best in the real estate industry.
My Video Introduction
Get In Touch
Complete the form below to send me a message.


 Menu
Menu