1433 N Williams Street #206
Denver, CO 80218 — Denver county
Price
$325,000
Sqft
919.00 SqFt
Baths
2
Beds
2
Description
3D Virtual Tour click this link: https://tiny.cc/1b35lz= and don't miss this great opportunity for instant equity and an updated corner condo with upscale amenities in the heart of the vibrant Cheesman Park neighborhood! Stunning hardwood flooring, plentiful storage, exposed beams and fresh neutral paint run throughout the modern unit. Open concept living space is bright and airy and includes an updated kitchen with granite countertops, counter seating, stainless steel appliances and fresh white cabinets. Private patio accessed off both the living room and master is the perfect place to dine al fresco or soak up some Colorado sunshine. Spacious master bedroom delights with 2 closets and a gorgeous updated en-suite bathroom with a stylish tile floor and thoughtful design details. Another spacious bedroom boasts a unique cement accent wall and has an adjacent full bath that has also been flawlessly remodeled. The nightmares of parking in Cap Hill will become a distant memory, a reserved parking spot is also included! As an added bonus, the home is ready for immediate occupancy and comes with a 1-year home warranty. Outstanding amenities include secure entry, a large gym, an updated community room with a pool table and a lovely park-like fenced community greenspace complete with tables, lounge chairs, a patio and built-in grills. Unbeatable location steps away from Cheesman Park and a multitude of shopping, dining and entertainment options.
Property Level and Sizes
SqFt Lot
38817.00
Lot Features
Built-in Features, Eat-in Kitchen, Entrance Foyer, Granite Counters, Primary Suite, No Stairs, Open Floorplan, Pantry
Lot Size
0.89
Common Walls
2+ Common Walls
Interior Details
Interior Features
Built-in Features, Eat-in Kitchen, Entrance Foyer, Granite Counters, Primary Suite, No Stairs, Open Floorplan, Pantry
Appliances
Dishwasher, Disposal, Oven, Range Hood, Refrigerator
Laundry Features
Common Area
Electric
Central Air
Flooring
Tile, Wood
Cooling
Central Air
Heating
Forced Air, Heat Pump
Utilities
Cable Available, Electricity Connected, Internet Access (Wired)
Exterior Details
Features
Balcony, Barbecue, Gas Grill, Lighting
Patio Porch Features
Covered,Patio
Water
Public
Sewer
Public Sewer
Land Details
PPA
350561.80
Road Frontage Type
Public Road
Road Responsibility
Public Maintained Road
Road Surface Type
Alley Paved, Paved
Garage & Parking
Parking Spaces
1
Parking Features
Concrete
Exterior Construction
Roof
Unknown
Construction Materials
Concrete, Other
Architectural Style
Contemporary
Exterior Features
Balcony, Barbecue, Gas Grill, Lighting
Security Features
Security Entrance,Smoke Detector(s)
Builder Source
Public Records
Financial Details
PSF Total
$339.50
PSF Finished
$339.50
PSF Above Grade
$339.50
Previous Year Tax
1712.00
Year Tax
2019
Primary HOA Management Type
Professionally Managed
Primary HOA Name
Towers at Cheesman Park Condo Assn
Primary HOA Phone
720-941-9200
Primary HOA Website
www.weststarmanagement.com
Primary HOA Amenities
Bike Storage,Clubhouse,Coin Laundry,Elevator(s),Fitness Center,Storage
Primary HOA Fees Included
Heat, Insurance, Internet, Maintenance Grounds, Maintenance Structure, Recycling, Sewer, Snow Removal, Trash, Water
Primary HOA Fees
367.76
Primary HOA Fees Frequency
Monthly
Primary HOA Fees Total Annual
4413.12
Location
Schools
Elementary School
Dora Moore
Middle School
Morey
High School
East
Walk Score®
Contact me about this property
James T. Wanzeck
RE/MAX Professionals
6020 Greenwood Plaza Boulevard
Greenwood Village, CO 80111, USA
6020 Greenwood Plaza Boulevard
Greenwood Village, CO 80111, USA
- (303) 887-1600 (Mobile)
- Invitation Code: masters
- jim@jimwanzeck.com
- https://JimWanzeck.com
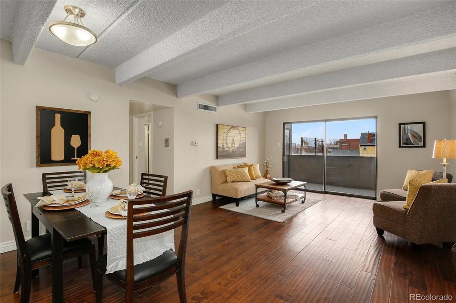
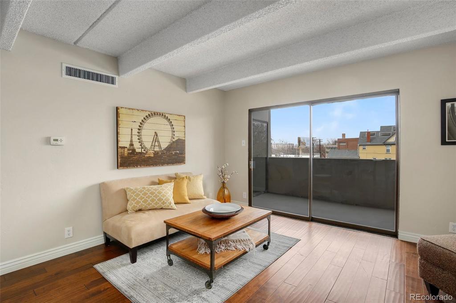
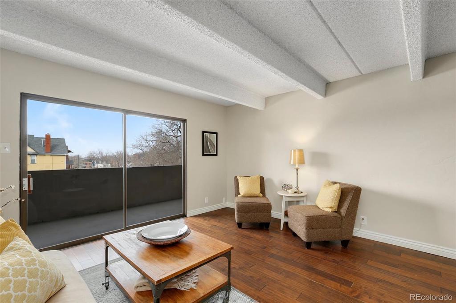
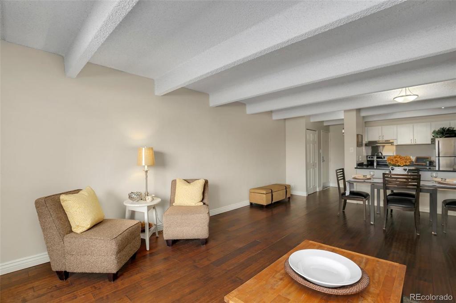
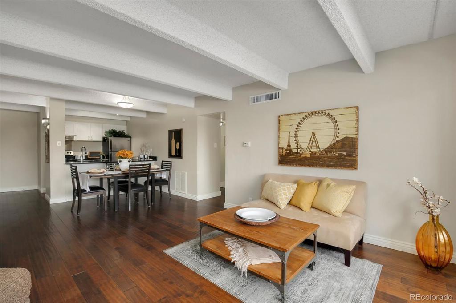
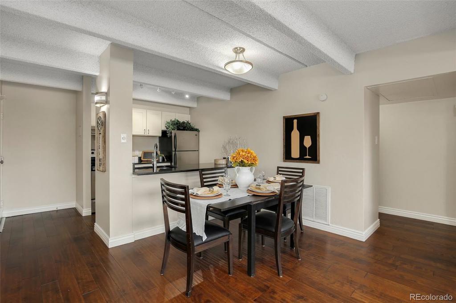
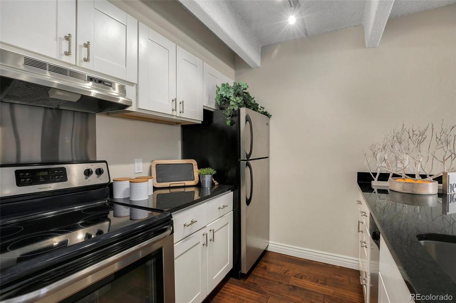
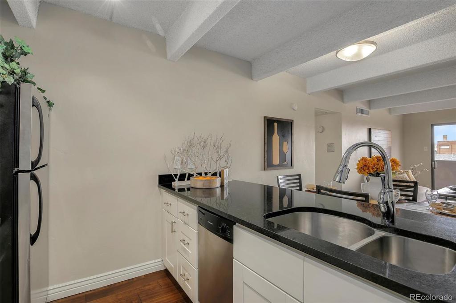
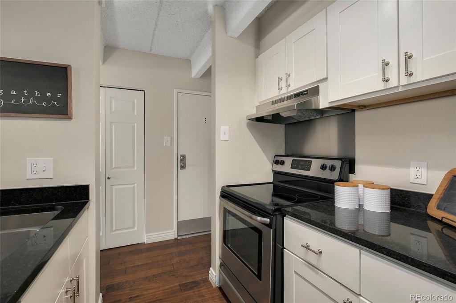
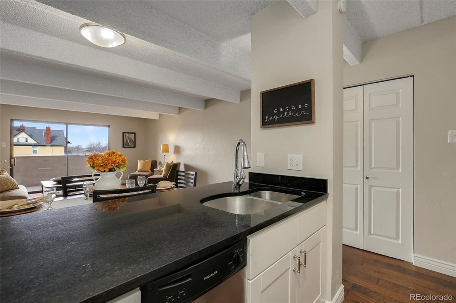
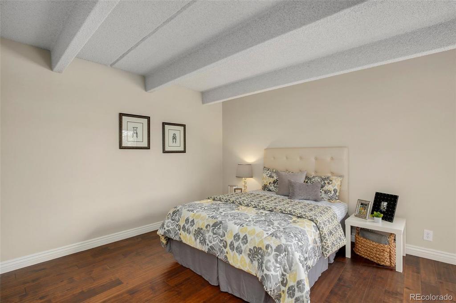
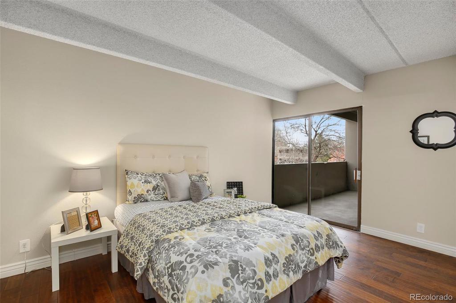
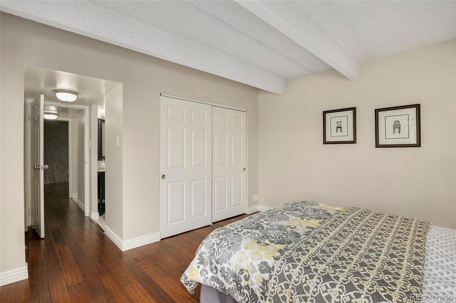
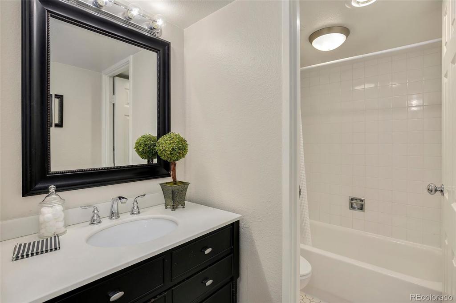
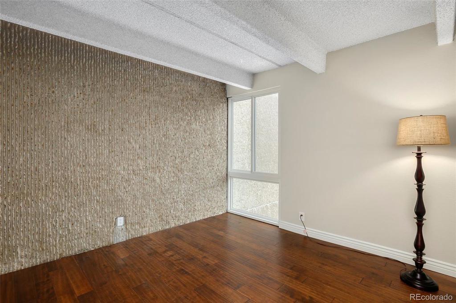
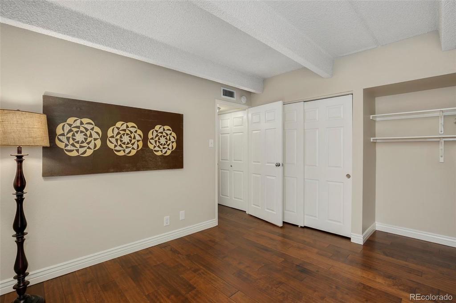
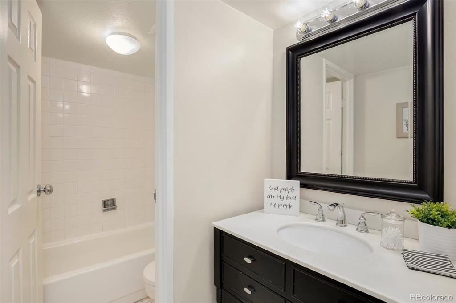
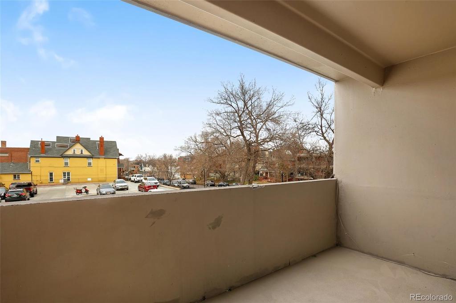
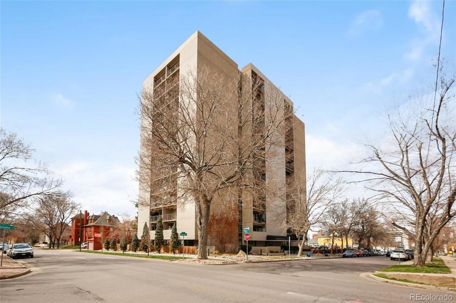
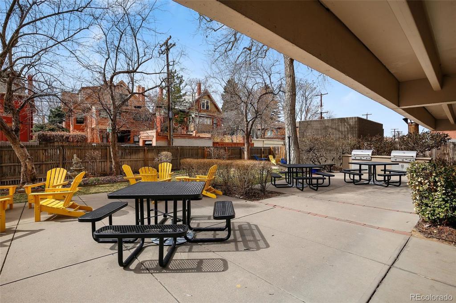
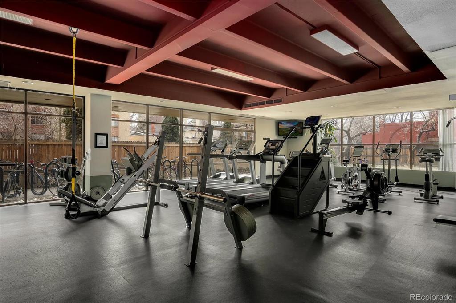
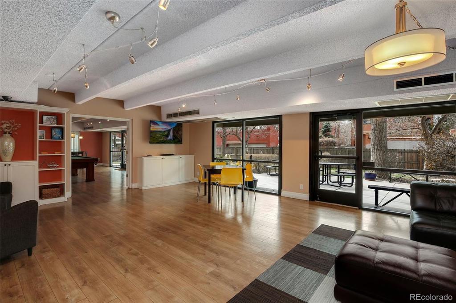
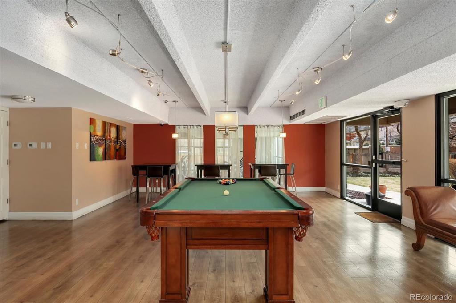
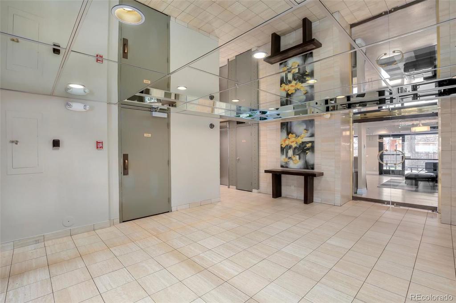
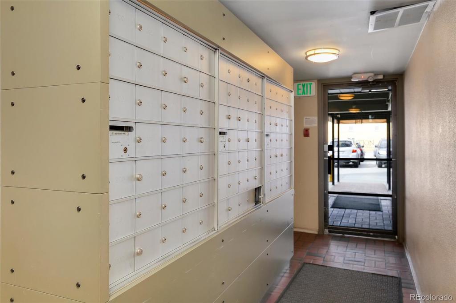
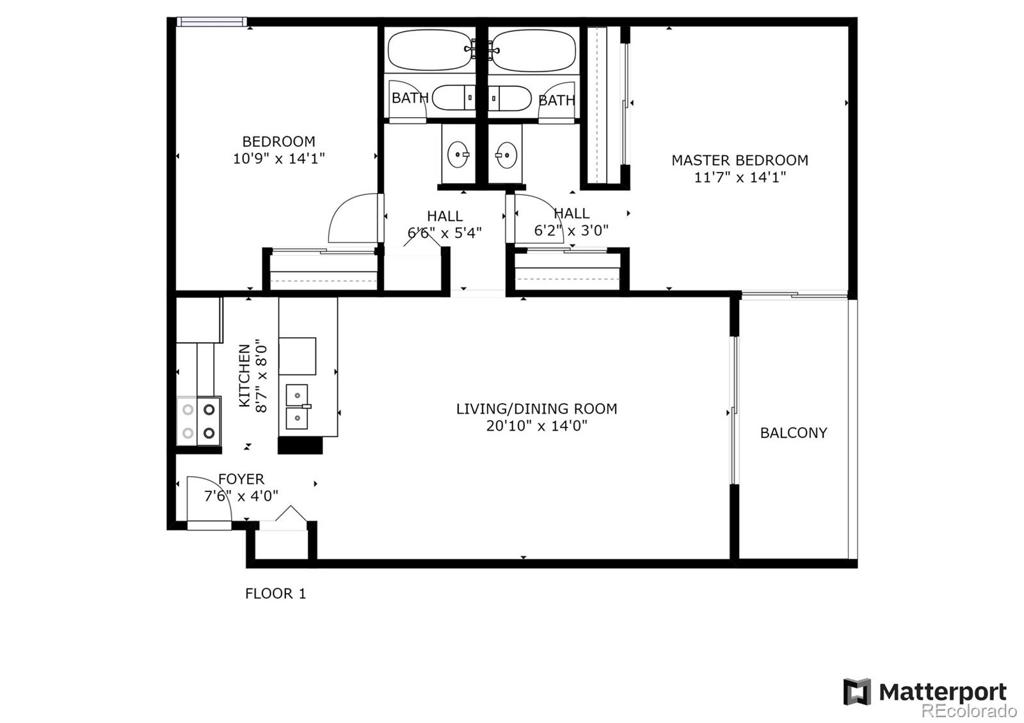


 Menu
Menu


