1358 N Gilpin Street
Denver, CO 80218 — Denver county
Price
$975,000
Sqft
3094.00 SqFt
Baths
3
Beds
4
Description
Enjoy the best of both worlds: modern amenities inside of this gorgeous, impeccably remodeled Cheesman Park Victorian, built in 1886. Picture yourself living in this 3-story, 4-bedroom, 3-bath home filled with historic charm throughout. From a covered porch, you'll walk into a main floor, lined with stunning woodwork, into a comfortable space great for entertaining. An open living room with a wood-burning fireplace leads to a formal dining room, parlor and kitchen / sunroom. The 2nd floor boasts three bedrooms and the 5-piece master bath. The master bedroom is complete with fireplace and an enormous walk-in closet with a Juliette balcony overlooking the front yard. The third floor functions like a separate suite with its own full bath and skylights. The backyard has plenty of space to BBQ, enjoy the roses, garden and unwind. Centrally located halfway between Downtown and Cherry Creek, this home is steps from Cheesman Park and close to Denver's other treasures like the Botanic Gardens, the Denver Zoo and City Park.
Property Level and Sizes
SqFt Lot
6250.00
Lot Features
Built-in Features, Ceiling Fan(s), Eat-in Kitchen, Five Piece Bath, Granite Counters, Radon Mitigation System, Smoke Free, Walk-In Closet(s), Wired for Data
Lot Size
0.14
Foundation Details
Slab
Basement
Cellar,Exterior Entry,Finished,Partial
Base Ceiling Height
8
Interior Details
Interior Features
Built-in Features, Ceiling Fan(s), Eat-in Kitchen, Five Piece Bath, Granite Counters, Radon Mitigation System, Smoke Free, Walk-In Closet(s), Wired for Data
Appliances
Dishwasher, Disposal, Dryer, Microwave, Oven, Refrigerator, Washer
Electric
Air Conditioning-Room, Attic Fan, Central Air
Flooring
Carpet, Tile, Wood
Cooling
Air Conditioning-Room, Attic Fan, Central Air
Heating
Forced Air, Natural Gas, Radiant
Fireplaces Features
Bedroom, Living Room
Utilities
Cable Available
Exterior Details
Features
Balcony, Garden, Lighting, Private Yard, Rain Gutters, Smart Irrigation
Patio Porch Features
Covered,Front Porch,Patio
Water
Public
Sewer
Public Sewer
Land Details
PPA
6607142.86
Road Frontage Type
Public Road
Garage & Parking
Parking Spaces
1
Parking Features
Lighted
Exterior Construction
Roof
Composition
Construction Materials
Brick, Frame, Wood Siding
Architectural Style
Victorian
Exterior Features
Balcony, Garden, Lighting, Private Yard, Rain Gutters, Smart Irrigation
Window Features
Double Pane Windows, Skylight(s), Window Coverings
Security Features
Carbon Monoxide Detector(s),Radon Detector,Security System,Smart Cameras,Video Doorbell
Builder Source
Public Records
Financial Details
PSF Total
$298.97
PSF Finished
$321.52
PSF Above Grade
$348.14
Previous Year Tax
4292.00
Year Tax
2018
Primary HOA Fees
0.00
Location
Schools
Elementary School
Dora Moore
Middle School
Morey
High School
East
Walk Score®
Contact me about this property
James T. Wanzeck
RE/MAX Professionals
6020 Greenwood Plaza Boulevard
Greenwood Village, CO 80111, USA
6020 Greenwood Plaza Boulevard
Greenwood Village, CO 80111, USA
- (303) 887-1600 (Mobile)
- Invitation Code: masters
- jim@jimwanzeck.com
- https://JimWanzeck.com
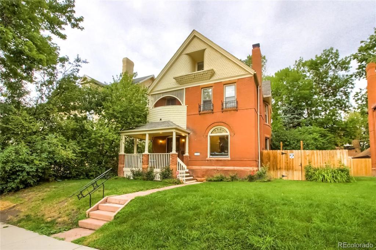
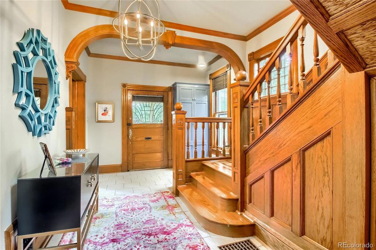
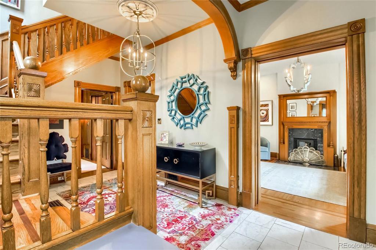
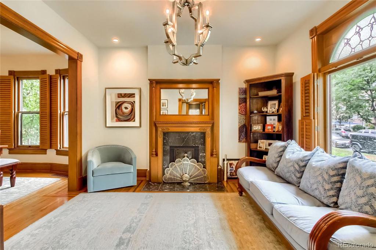
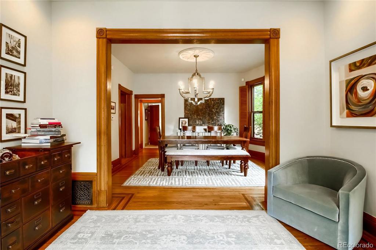
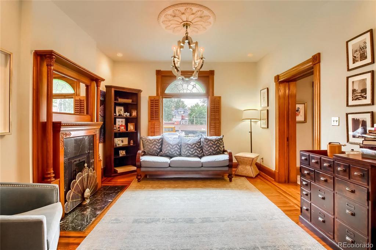
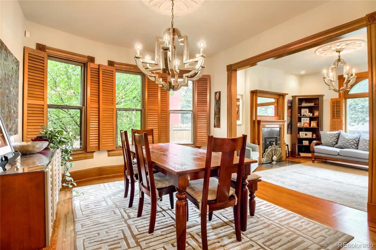
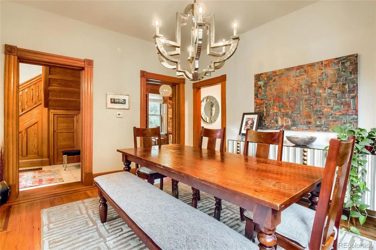
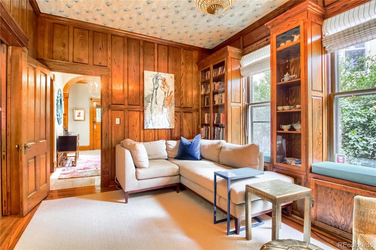
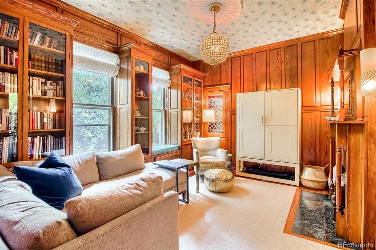
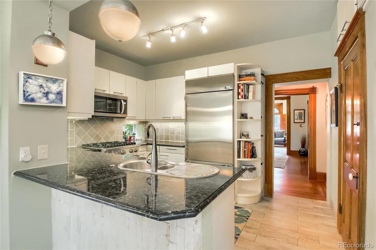
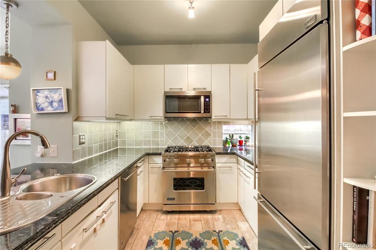
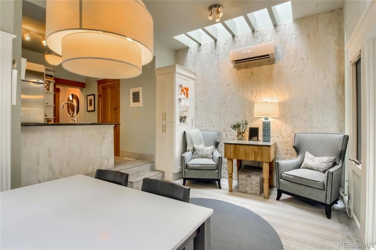
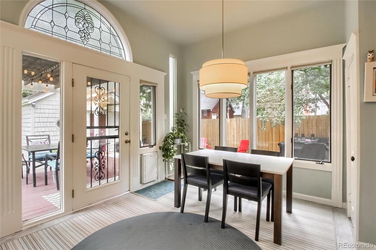
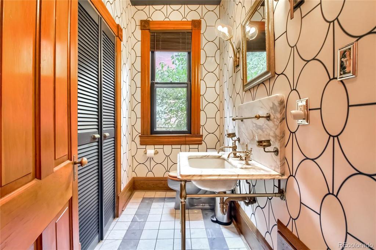
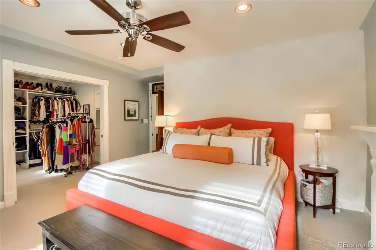
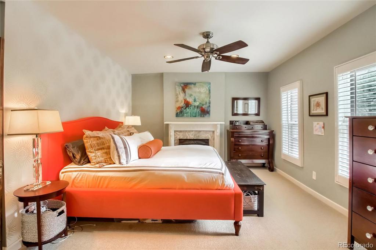
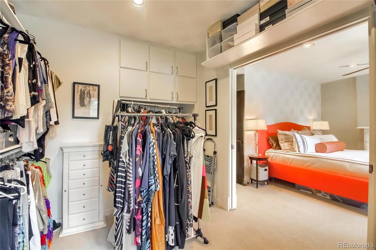
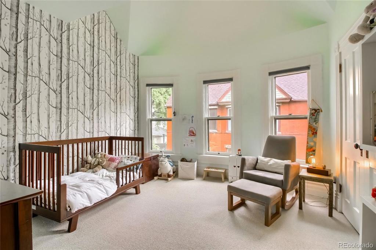
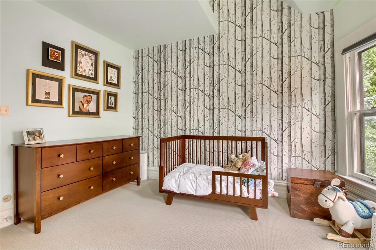
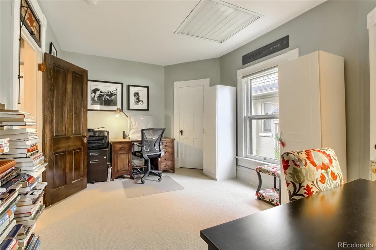
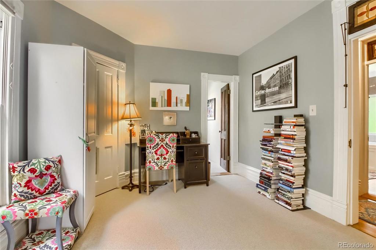
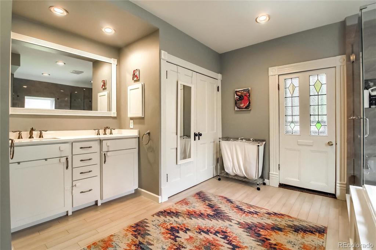
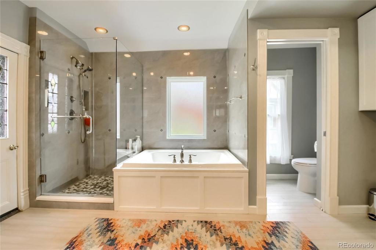
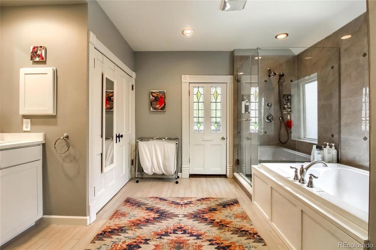
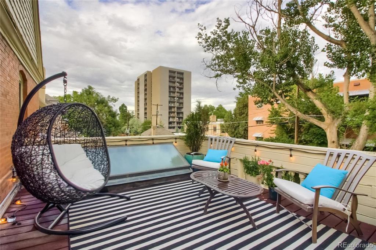
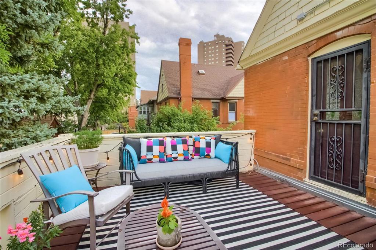
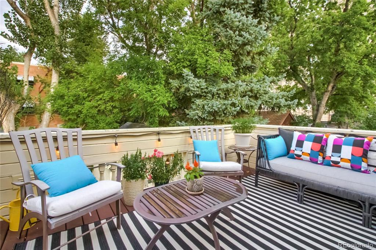
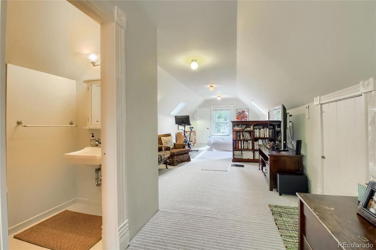
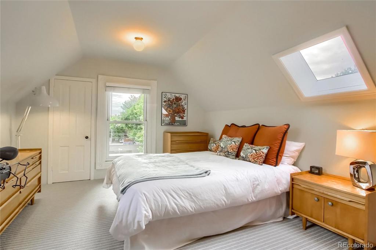
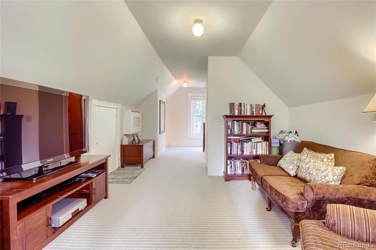
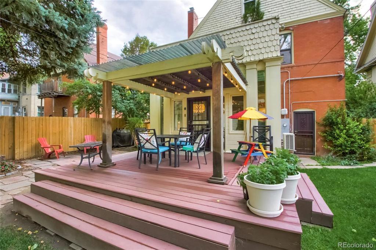
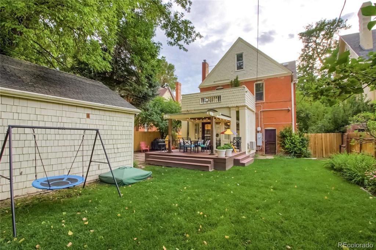
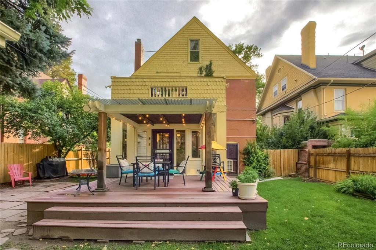
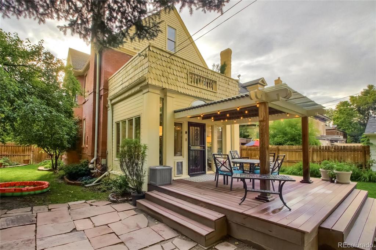
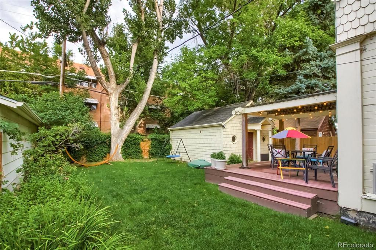
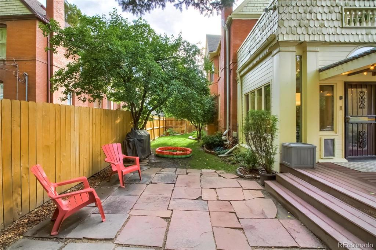
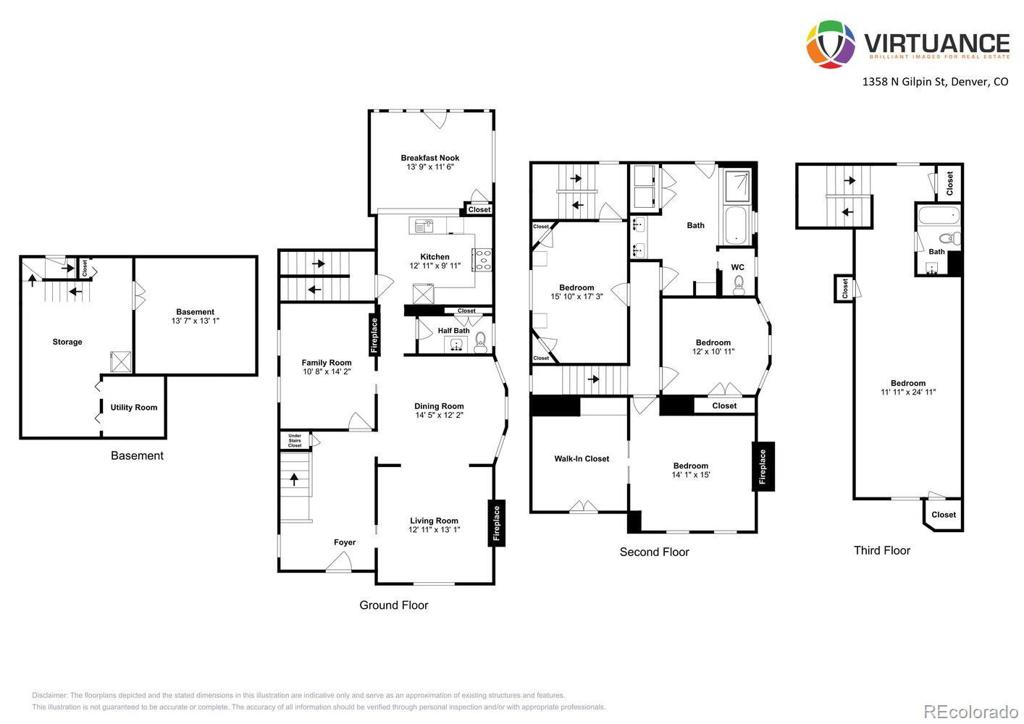
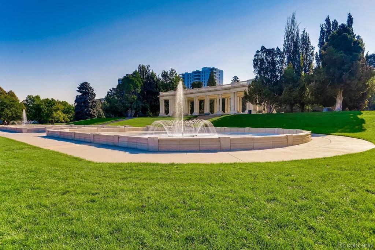


 Menu
Menu


