1146 N Marion Street
Denver, CO 80218 — Denver county
Price
$950,000
Sqft
2967.00 SqFt
Baths
4
Beds
3
Description
A myriad of materials completes the face of this Cheesman Park townhome—steel, stone, stucco, concrete—which sets the modern tone that envelops the home from the front-facing concrete fountain, into the finished basement w/ a wet bar and up to the en-suite master. Designer lighting, European cabinetry + upscale amenities indulge the senses. Upon entering, a mudroom + rolled steel bench welcomes you as you step into the open floor plan w/ a main level study. The living room, dining area + gourmet kitchen w/ newly updated light accent lives here, set on pure hardwood. Ascend to the 2nd level, past an updated designer light fixture, to the master w/ a 5-piece bath. Also on the upper level is an additional bedroom, full bathroom, a washer/dryer closet, reading nook + covered wrap-around balcony w/ views. Outdoor spaces include an upper-level balcony, covered front porch, custom steel/wood fenced-in front yard + a manicured backyard w/ a raised dining deck, nearby a basalt column fountain.When showing this home, please comply with the following: 1) Please have all parties wear a mask at all times. Buyers and buyer’s agent(s) must provide their own masks., 2) Please wear gloves at all times – these are provided in the house., 3) Please wear shoe coverings at all times – these are provided in the house., 4) When leaving the property, please take your gloves, masks and shoe coverings with you, please do not leave them at the house., 5) Please follow social distancing guidelines, 6 ft apart between parties., 6) Please leave lights as you found them., 7) Please do not use the restrooms in the house., 8) If you or any buyer is sick, please do not enter the home. Thank you on behalf of milehimodern.
Property Level and Sizes
SqFt Lot
3125.00
Lot Features
Breakfast Nook, Ceiling Fan(s), Eat-in Kitchen, Entrance Foyer, Five Piece Bath, Kitchen Island, Master Suite, Stone Counters, Wet Bar
Lot Size
0.07
Basement
Finished,Full
Common Walls
End Unit,1 Common Wall
Interior Details
Interior Features
Breakfast Nook, Ceiling Fan(s), Eat-in Kitchen, Entrance Foyer, Five Piece Bath, Kitchen Island, Master Suite, Stone Counters, Wet Bar
Appliances
Cooktop, Disposal, Oven, Range Hood, Refrigerator
Electric
Central Air
Flooring
Carpet, Tile, Wood
Cooling
Central Air
Heating
Forced Air, Natural Gas
Fireplaces Features
Outside
Utilities
Cable Available, Electricity Available, Electricity Connected, Natural Gas Available, Natural Gas Connected, Phone Available
Exterior Details
Features
Balcony, Fire Pit, Lighting, Private Yard
Patio Porch Features
Covered,Patio
Water
Public
Sewer
Public Sewer
Land Details
PPA
13285714.29
Road Frontage Type
Public Road
Road Responsibility
Public Maintained Road
Road Surface Type
Paved
Garage & Parking
Parking Spaces
1
Parking Features
Oversized
Exterior Construction
Roof
Other
Construction Materials
Brick
Architectural Style
Contemporary,Urban Contemporary
Exterior Features
Balcony, Fire Pit, Lighting, Private Yard
Security Features
Carbon Monoxide Detector(s),Smoke Detector(s)
Builder Source
Public Records
Financial Details
PSF Total
$313.45
PSF Finished
$318.71
PSF Above Grade
$470.17
Previous Year Tax
3924.00
Year Tax
2018
Primary HOA Fees
0.00
Location
Schools
Elementary School
Dora Moore
Middle School
Morey
High School
East
Walk Score®
Contact me about this property
James T. Wanzeck
RE/MAX Professionals
6020 Greenwood Plaza Boulevard
Greenwood Village, CO 80111, USA
6020 Greenwood Plaza Boulevard
Greenwood Village, CO 80111, USA
- (303) 887-1600 (Mobile)
- Invitation Code: masters
- jim@jimwanzeck.com
- https://JimWanzeck.com
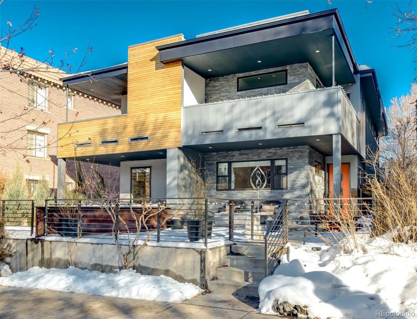
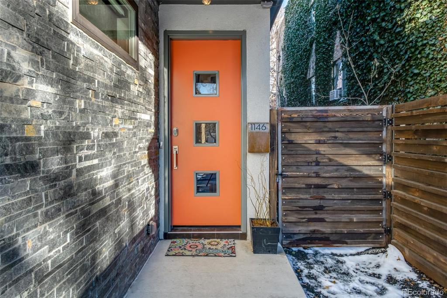
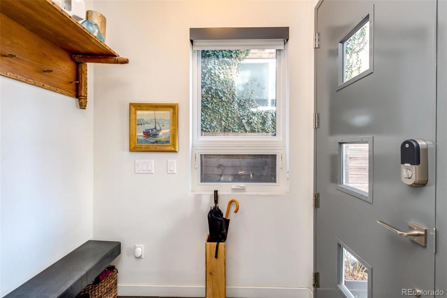
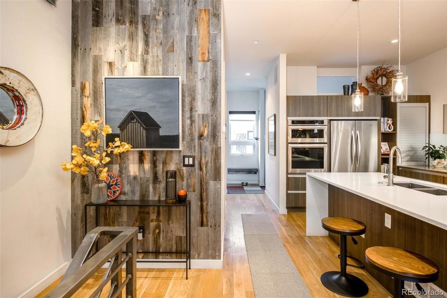
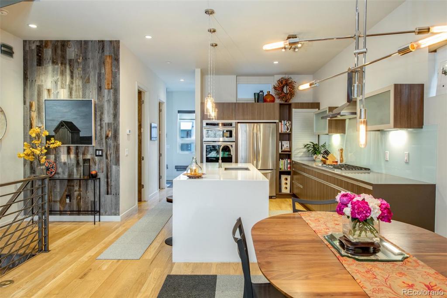
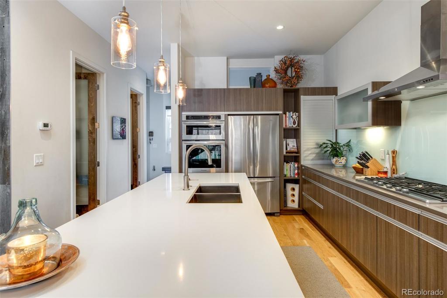
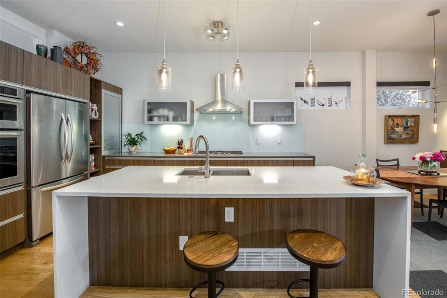
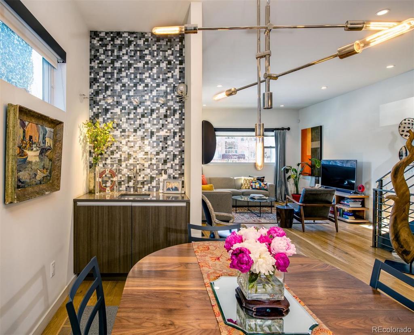
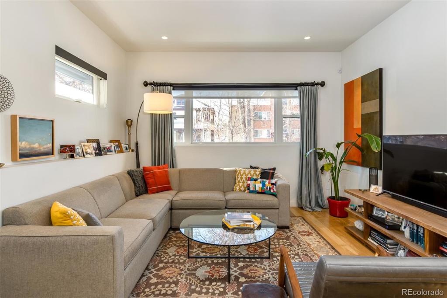
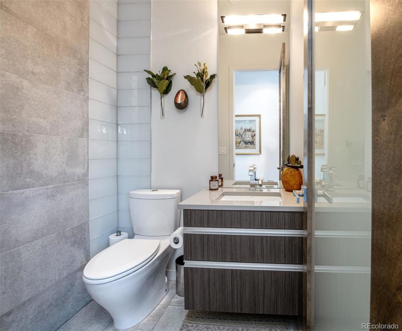
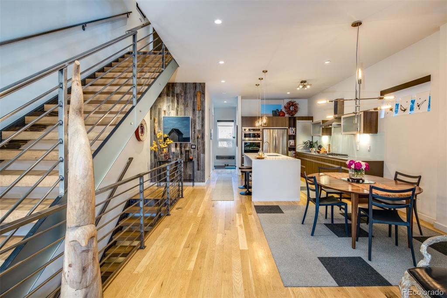
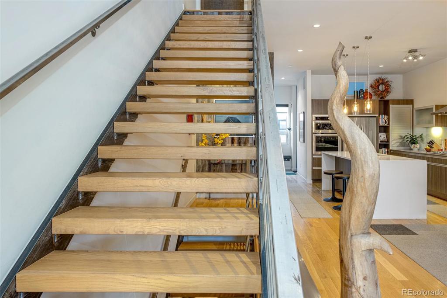
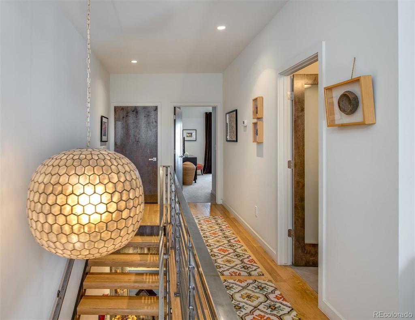
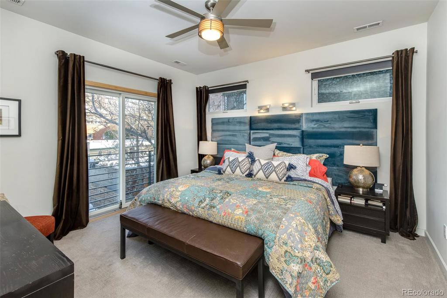
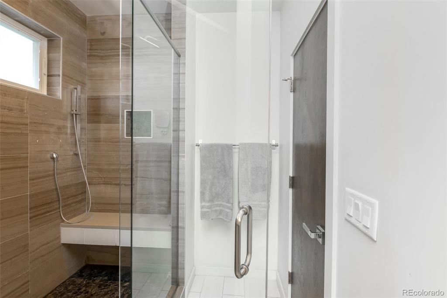
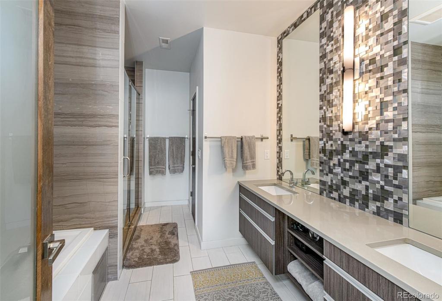
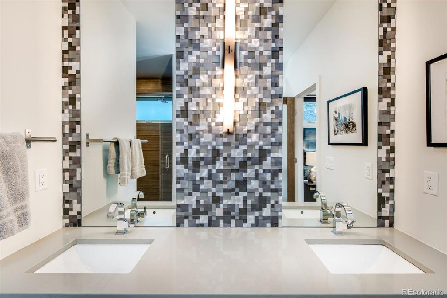
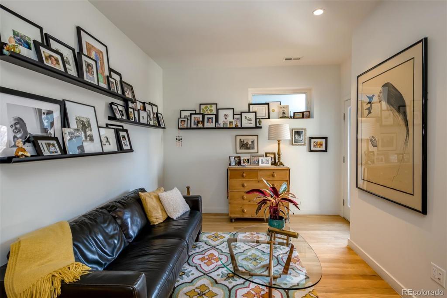
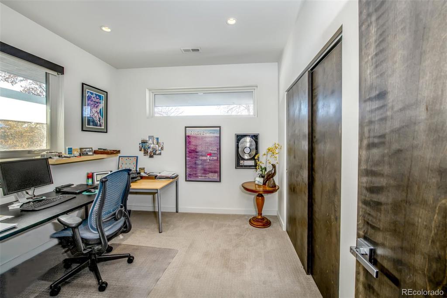
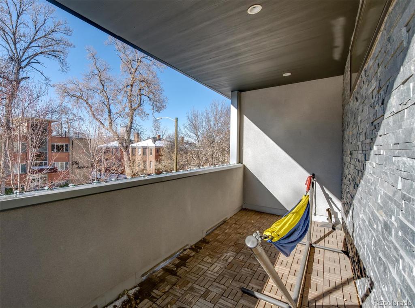
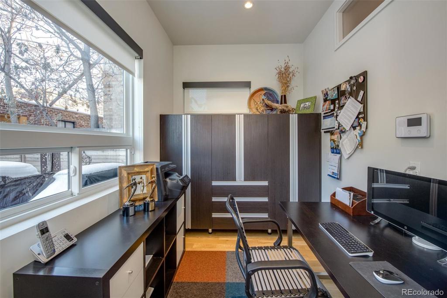
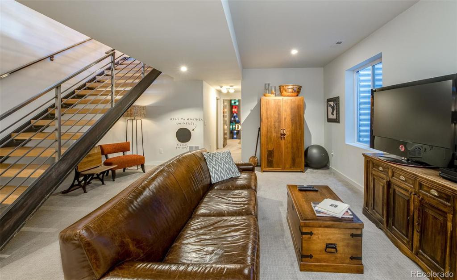
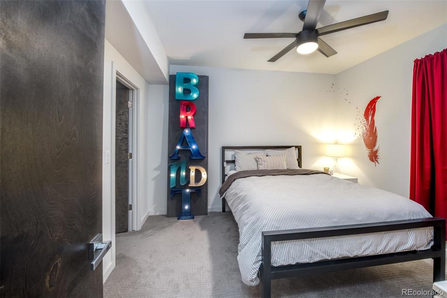
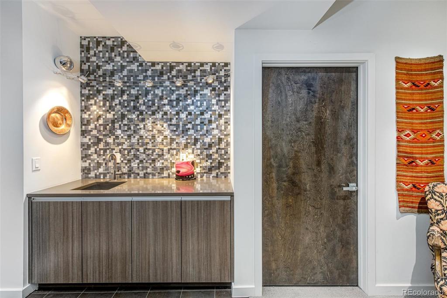
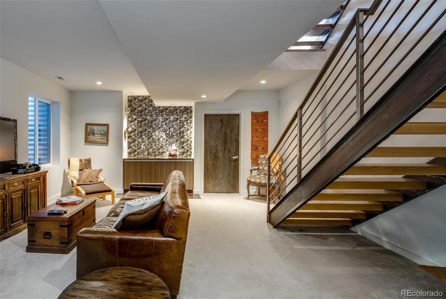
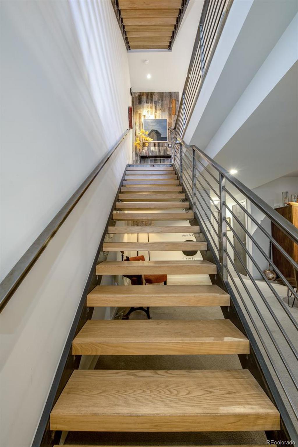
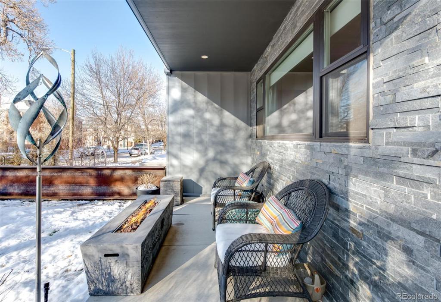


 Menu
Menu


