4835 W 34th Avenue #4837
Denver, CO 80212 — Denver county
Price
$799,900
Sqft
3103.00 SqFt
Baths
3
Beds
5
Description
This Property Checks A Lot Of Boxes On A Variety Of Buyer's Lists. An Up/Down, 2-Unit In The Cottage Hill Neighborhood Of West Highland (Very Popular Neighborhood Right Now), The Units Have Separate Addresses And The Lower, Garden-Level (4835) Has A Separate Walk-Out Entrance. The Upper-Level Unit (4837) Features High-End Finish W/3 Bds/2 Bths (Includng a Petite Master), Wd Flrs, An Expansive Kitchen W/Beautiful CabinetryandTons Of Counter Space, A Built-In Buffet, TWO Split Cooling Systems, Double Ovens, A Lvng Rm AND A Fmly Rm+Access To A Lrg 2nd-Story Deck...Nice! The Garden-Level Is A Very Desirable 2/1 In Very Good Condition W/A Roomy Lvng RmandVery Comfortable Kitchen. Both Have Access To A Separately Cordoned Lndry Rm. A 2-Car Garage Is A Luxurious Bonus+An Electronic Security Gate To The Alley Adds Another Prkg Spc. lt Appeals To Income Investors, Residential Buyers Could Live In 1 And Offset With A Separate Rental/AirBNB... Or Contractors Could Pop And Catch Stellar Views.
Property Level and Sizes
SqFt Lot
5410.00
Lot Features
Master Suite, Heated Basement, Laminate Counters, Tile Counters, Utility Sink
Lot Size
0.12
Foundation Details
Raised
Basement
Exterior Entry,Interior Entry/Standard,None
Interior Details
Interior Features
Master Suite, Heated Basement, Laminate Counters, Tile Counters, Utility Sink
Appliances
Washer/Dryer
Laundry Features
Common Area, In Unit
Electric
Other
Flooring
Carpet, Tile, Wood
Cooling
Other
Heating
Hot Water, Natural Gas, Radiant
Fireplaces Features
Family Room, Wood Burning, Wood Burning Stove
Utilities
Cable Available, Electricity Connected, Natural Gas Available, Natural Gas Connected
Exterior Details
Features
Private Yard, Rain Gutters
Patio Porch Features
Deck,Front Porch
Water
Public
Sewer
Public Sewer
Land Details
PPA
6665833.33
Road Frontage Type
Public Road
Road Responsibility
Public Maintained Road
Road Surface Type
Paved
Garage & Parking
Parking Spaces
2
Parking Features
Garage, Off Street, Concrete
Exterior Construction
Roof
Composition
Construction Materials
Brick
Exterior Features
Private Yard, Rain Gutters
Window Features
Window Coverings
Builder Source
Appraiser
Financial Details
PSF Total
$257.78
PSF Finished All
$266.63
PSF Finished
$266.63
PSF Above Grade
$430.98
Previous Year Tax
3339.00
Year Tax
2018
Primary HOA Fees
0.00
Location
Schools
Elementary School
Edison
Middle School
Strive Sunnyside
High School
North
Walk Score®
Contact me about this property
James T. Wanzeck
RE/MAX Professionals
6020 Greenwood Plaza Boulevard
Greenwood Village, CO 80111, USA
6020 Greenwood Plaza Boulevard
Greenwood Village, CO 80111, USA
- (303) 887-1600 (Mobile)
- Invitation Code: masters
- jim@jimwanzeck.com
- https://JimWanzeck.com
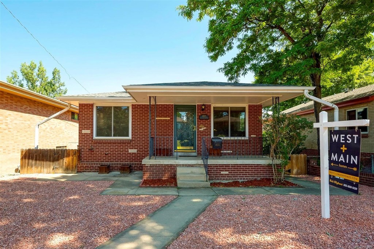
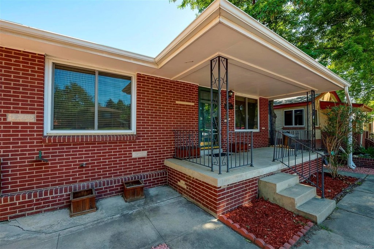
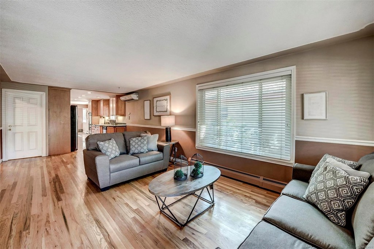
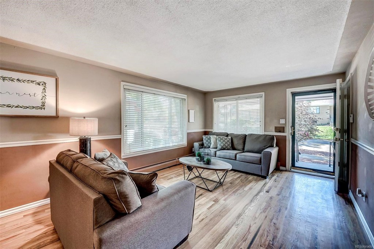
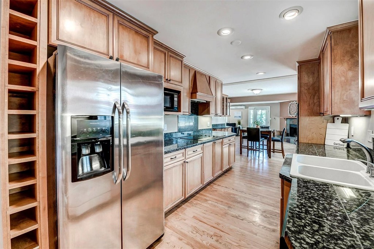
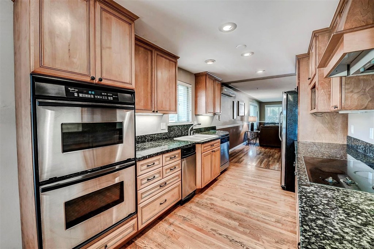
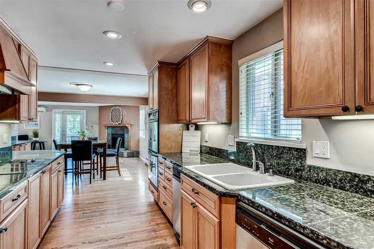
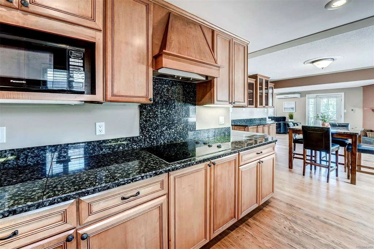
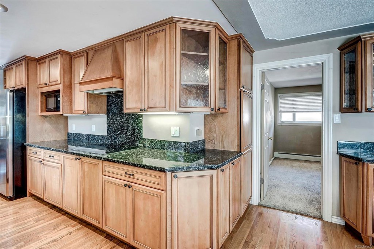
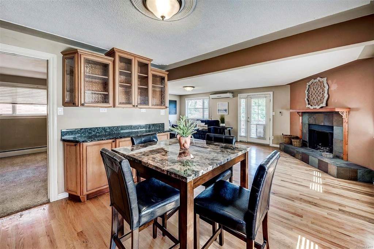
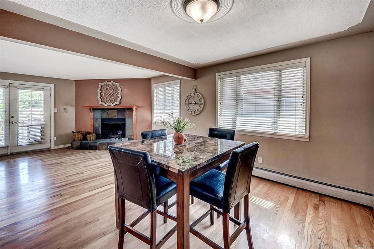
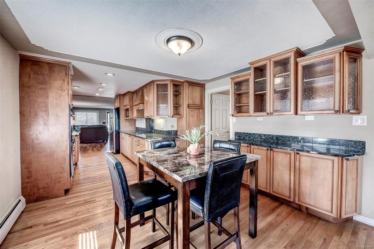
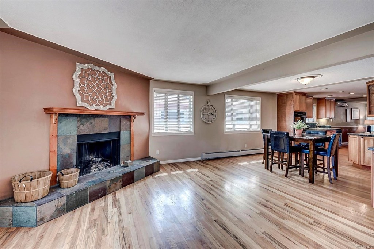
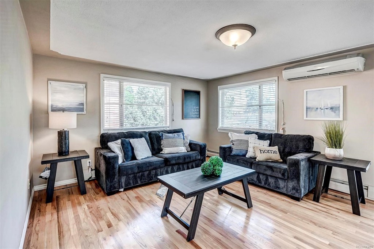
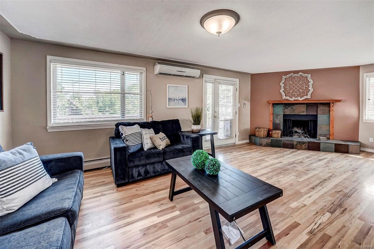
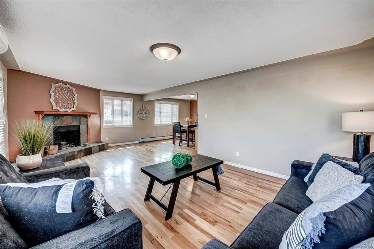
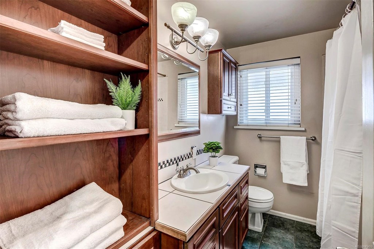
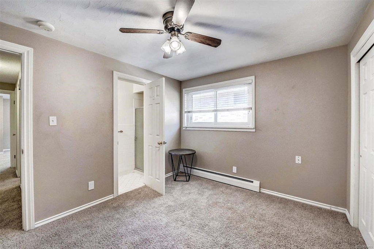
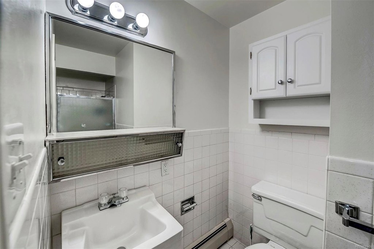
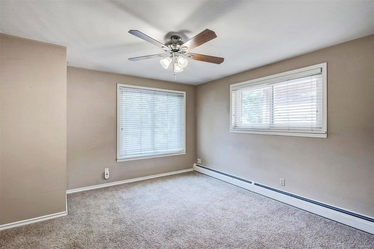
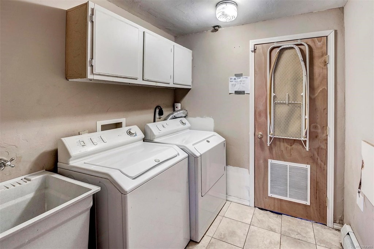
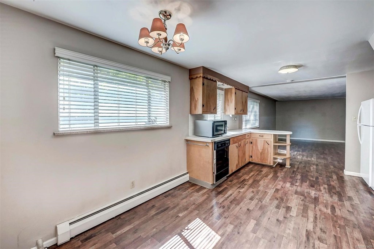
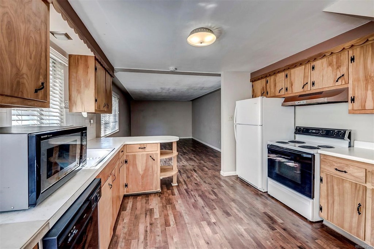
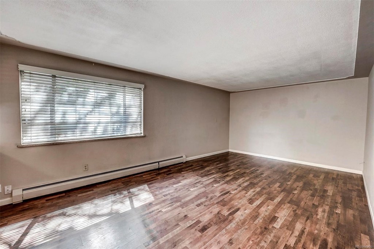
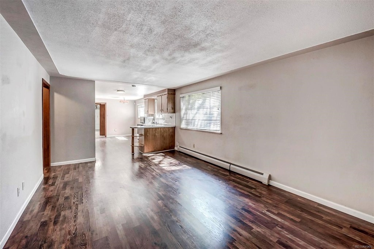
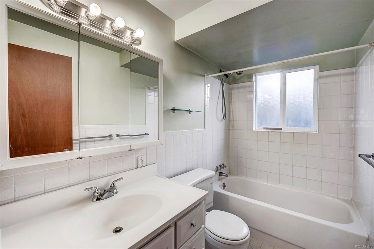
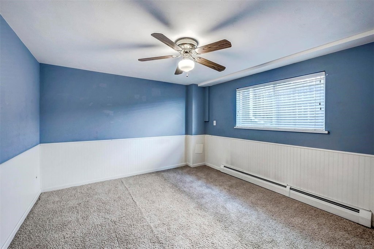
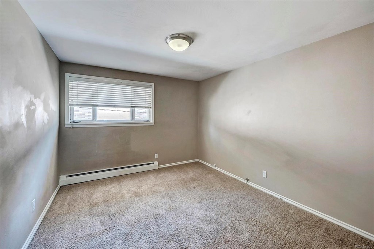
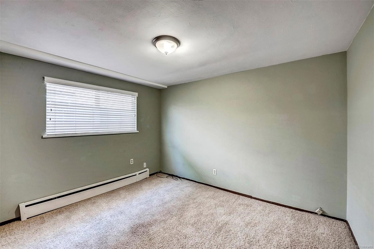
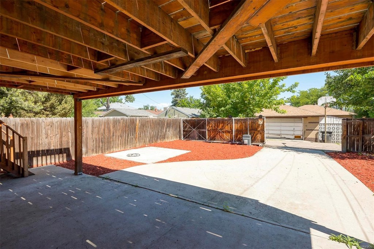
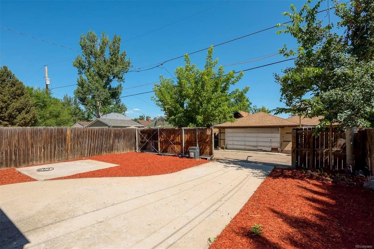
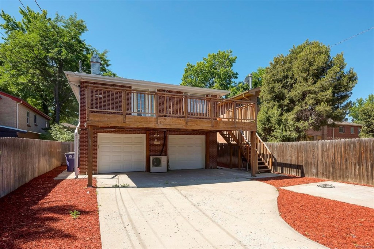
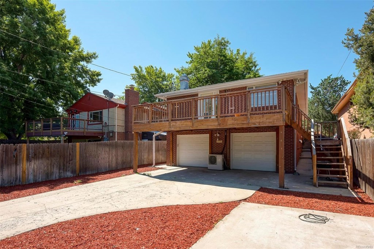
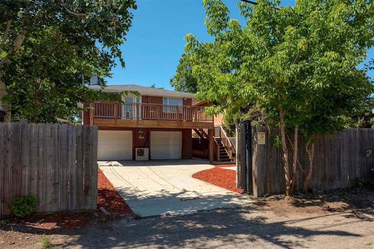
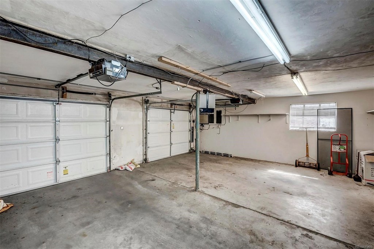
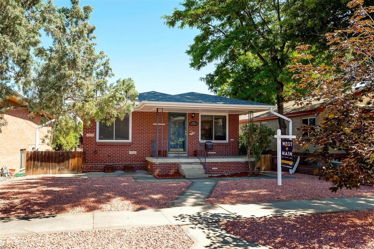
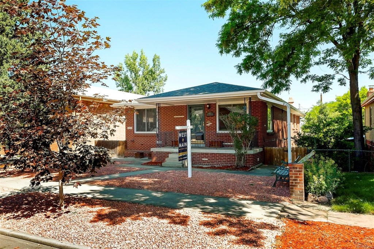


 Menu
Menu


