4630 W 37th Avenue #13
Denver, CO 80212 — Denver county
Price
$499,900
Sqft
1386.00 SqFt
Baths
3
Beds
2
Description
Beautifully designed and maintained end unit Rowhome, ideally located in a unique urban park setting. This home is low maintenance at it's best and features an open layout with vaulted ceilings allowing for loads of natural light. The Kitchen features plenty of counter top space and cabinets for all your gadgets. All newer Stainless Steel appliances are included. Enjoy outdoor entertaining on the large deck adjacent to the kitchen and dining area. Spacious master with 5 piece bath and 2nd bedroom with full bath on the upper level. No need to drive or take an Uber from here. You are steps away from Fitness, Yoga, Sprouts, Coffee, Dining, Cocktails, Elitch Theater, Shopping, Parks and Tennyson Art District. Love to garden? The community has a community garden. The new owner will be able to enjoy a plot at the garden for the rest of the year.
Property Level and Sizes
SqFt Lot
0.00
Lot Features
Master Suite, Eat-in Kitchen, Laminate Counters, Open Floorplan, Smoke Free, Vaulted Ceiling(s)
Foundation Details
Slab
Basement
Daylight,Full,Unfinished
Base Ceiling Height
9.5
Common Walls
End Unit
Interior Details
Interior Features
Master Suite, Eat-in Kitchen, Laminate Counters, Open Floorplan, Smoke Free, Vaulted Ceiling(s)
Appliances
Dishwasher, Disposal, Dryer, Gas Water Heater, Microwave, Oven, Refrigerator, Washer, Washer/Dryer
Laundry Features
In Unit
Electric
Central Air
Flooring
Carpet, Laminate, Tile
Cooling
Central Air
Heating
Forced Air, Natural Gas
Fireplaces Features
Family Room, Gas, Gas Log
Utilities
Cable Available, Electricity Connected, Natural Gas Available, Natural Gas Connected
Exterior Details
Features
Garden, Maintenance Free Exterior, Playground
Patio Porch Features
Deck,Front Porch
Sewer
Public Sewer
Land Details
Garage & Parking
Parking Spaces
1
Parking Features
Garage
Exterior Construction
Roof
Composition
Construction Materials
Frame, Vinyl Siding
Architectural Style
Urban Contemporary
Exterior Features
Garden, Maintenance Free Exterior, Playground
Window Features
Double Pane Windows, Window Coverings
Security Features
Smoke Detector(s)
Builder Source
Public Records
Financial Details
PSF Total
$360.68
PSF Finished All
$488.66
PSF Finished
$488.66
PSF Above Grade
$488.66
Previous Year Tax
2340.00
Year Tax
2018
Primary HOA Management Type
Professionally Managed
Primary HOA Name
Highland Garden Village Rowhomes
Primary HOA Phone
303-980-0700
Primary HOA Fees Included
Maintenance Grounds, Maintenance Structure, Recycling, Sewer, Snow Removal, Trash
Primary HOA Fees
365.00
Primary HOA Fees Frequency
Monthly
Primary HOA Fees Total Annual
4380.00
Location
Schools
Elementary School
Edison
Middle School
Strive Sunnyside
High School
North
Walk Score®
Contact me about this property
James T. Wanzeck
RE/MAX Professionals
6020 Greenwood Plaza Boulevard
Greenwood Village, CO 80111, USA
6020 Greenwood Plaza Boulevard
Greenwood Village, CO 80111, USA
- (303) 887-1600 (Mobile)
- Invitation Code: masters
- jim@jimwanzeck.com
- https://JimWanzeck.com
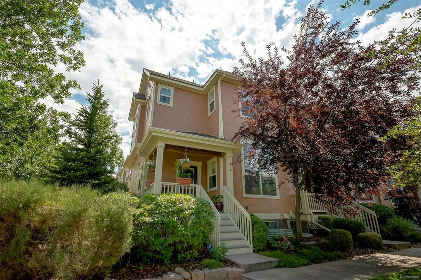
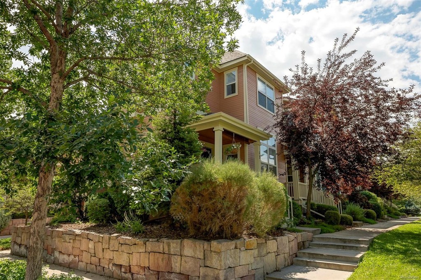
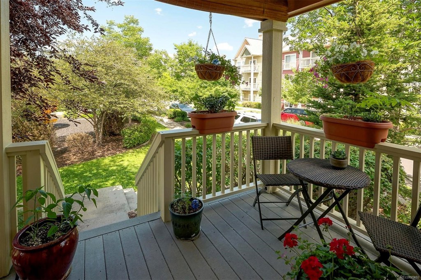
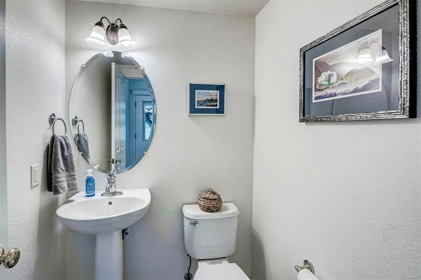
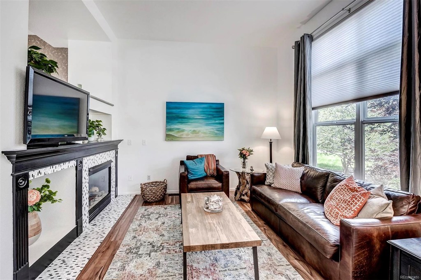
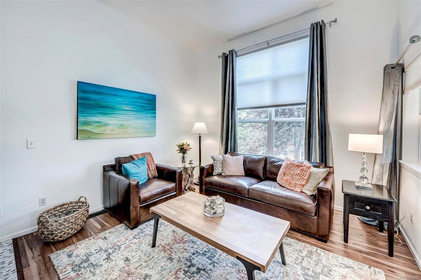
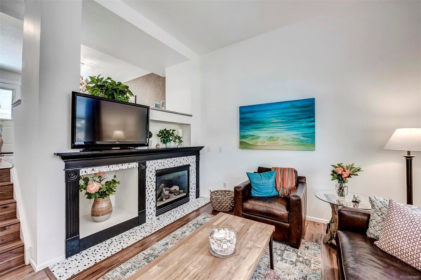
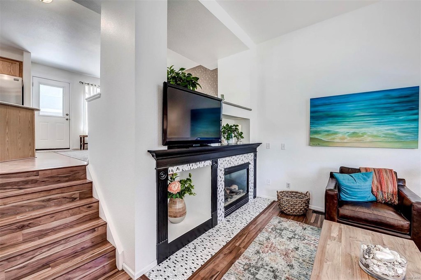
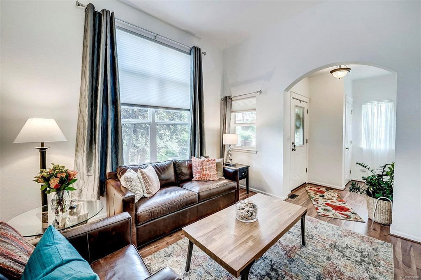
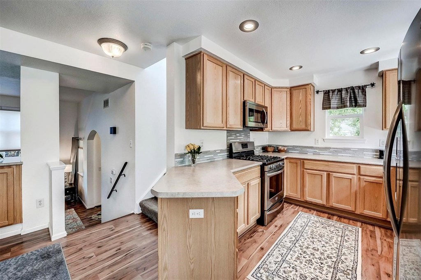
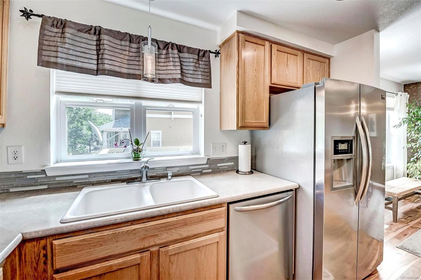
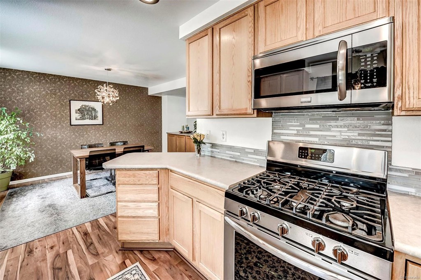
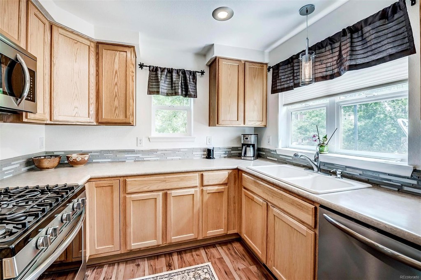
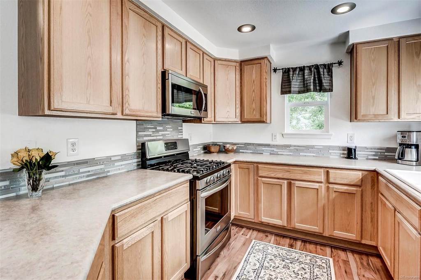
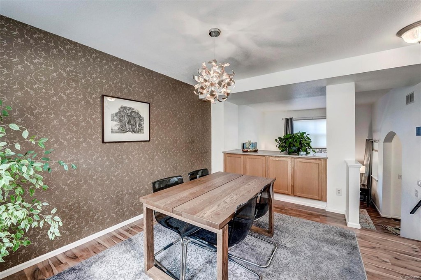
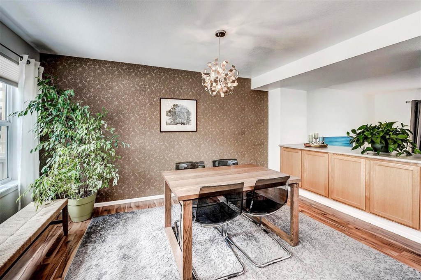
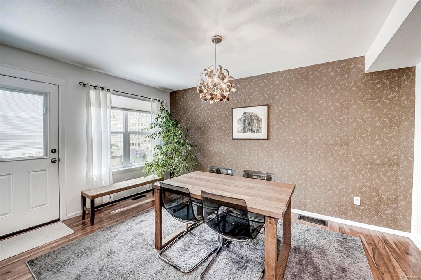
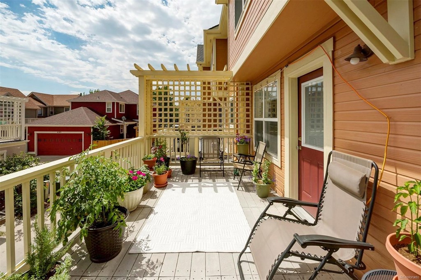
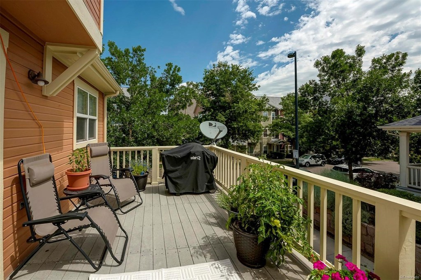
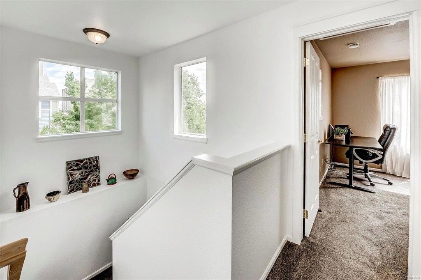
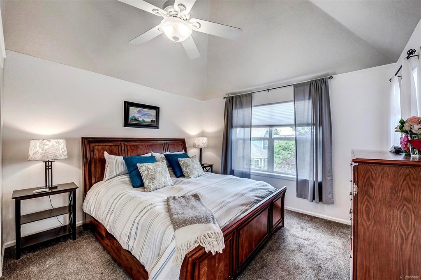
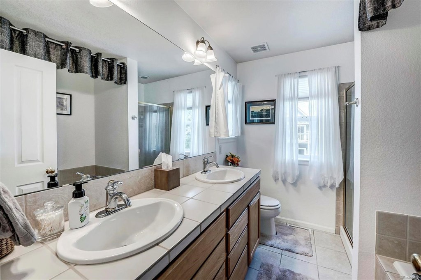
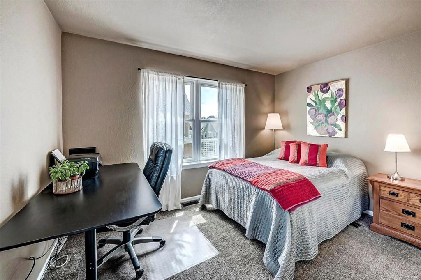
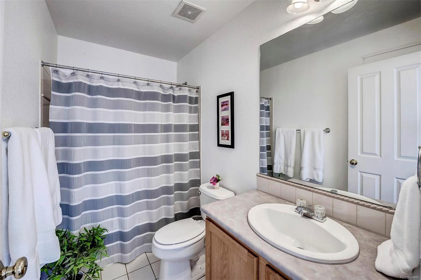
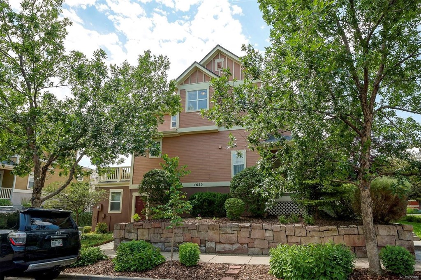
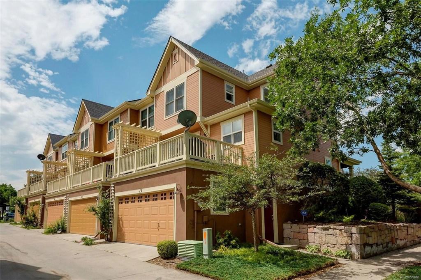
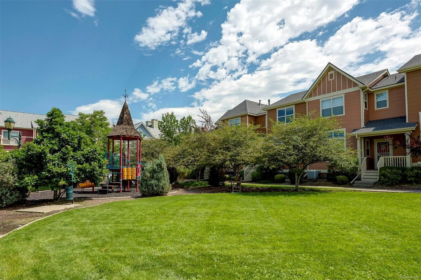
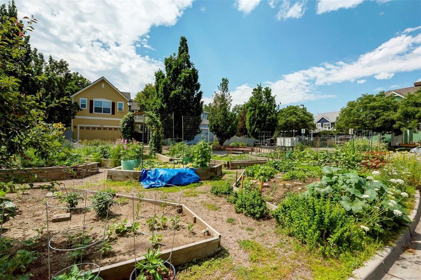


 Menu
Menu


