4312 N Tennyson Street #1
Denver, CO 80212 — Denver county
Price
$440,000
Sqft
1027.00 SqFt
Baths
2
Beds
1
Description
Great end unit featuring 3 levels plus a spacious roof deck! Located on the best corner of Tennyson Street - walk to restaurants, shops and more! The modern design and layout captures fantastic natural light and showcases expansive mountain views! Presenting Tenny24, a sleek modern alternative to traditional townhome design offering the best of both contemporary design and efficient function. Designer finishes including red oak hardwood flooring, hardwood stairs with black powdercoat handrails, quartz countertops and flat panel cabinets with brushed nickel hardware. Open, spacious floor plans ranging from 1,027 to 1,602 square feet, 1 and 2 bedroom units, 2 to 4 baths, and 1 or 2-car attached garage on select units. Rooftop patios with spectacular mountain views. Premier location on the best block of Tennyson – easy walk to restaurants and shops!
Property Level and Sizes
SqFt Lot
0.00
Lot Features
Eat-in Kitchen, Open Floorplan, Quartz Counters
Common Walls
End Unit
Interior Details
Interior Features
Eat-in Kitchen, Open Floorplan, Quartz Counters
Appliances
Dishwasher, Disposal, Oven, Refrigerator
Laundry Features
In Unit
Electric
Central Air
Flooring
Carpet, Tile, Wood
Cooling
Central Air
Heating
Forced Air, Natural Gas
Exterior Details
Patio Porch Features
Rooftop
Land Details
Road Surface Type
Paved
Garage & Parking
Parking Spaces
1
Exterior Construction
Roof
Unknown
Construction Materials
Brick, Frame, Stucco, Wood Siding
Builder Name 2
MAG Builders
Builder Source
Builder
Financial Details
PSF Total
$428.43
PSF Finished
$428.43
PSF Above Grade
$428.43
Year Tax
2018
Primary HOA Fees
0.00
Location
Schools
Elementary School
Centennial
Middle School
Strive Sunnyside
High School
North
Walk Score®
Contact me about this property
James T. Wanzeck
RE/MAX Professionals
6020 Greenwood Plaza Boulevard
Greenwood Village, CO 80111, USA
6020 Greenwood Plaza Boulevard
Greenwood Village, CO 80111, USA
- (303) 887-1600 (Mobile)
- Invitation Code: masters
- jim@jimwanzeck.com
- https://JimWanzeck.com
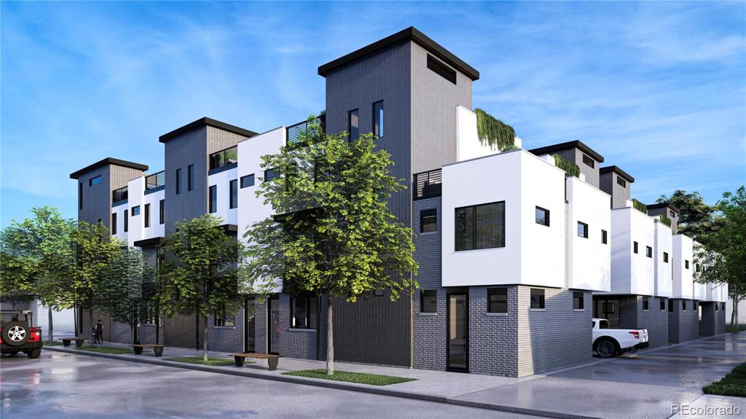
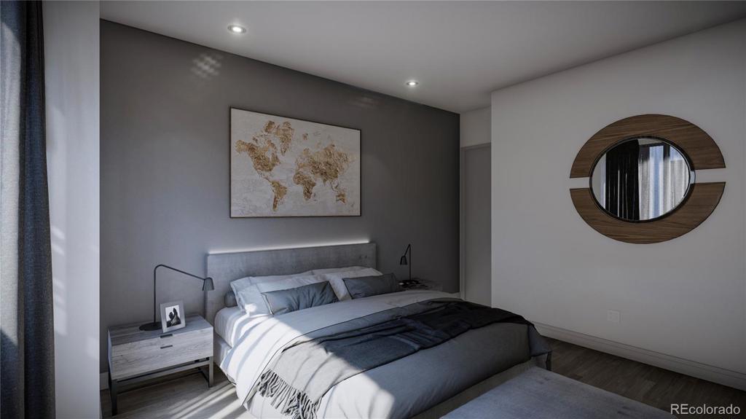
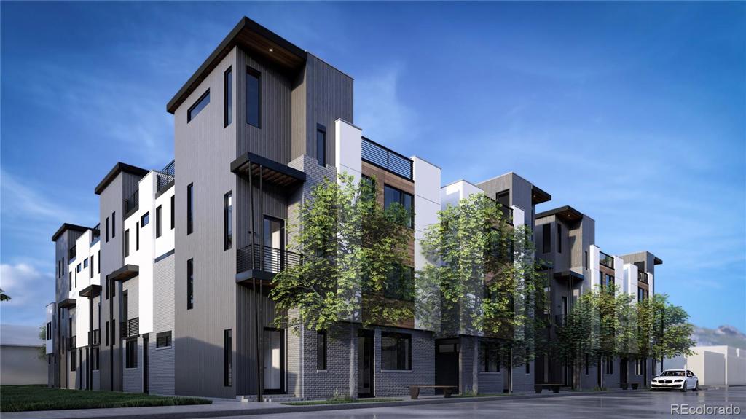
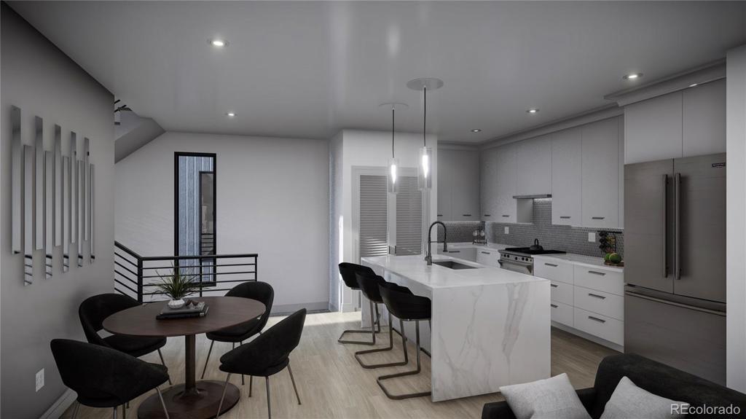
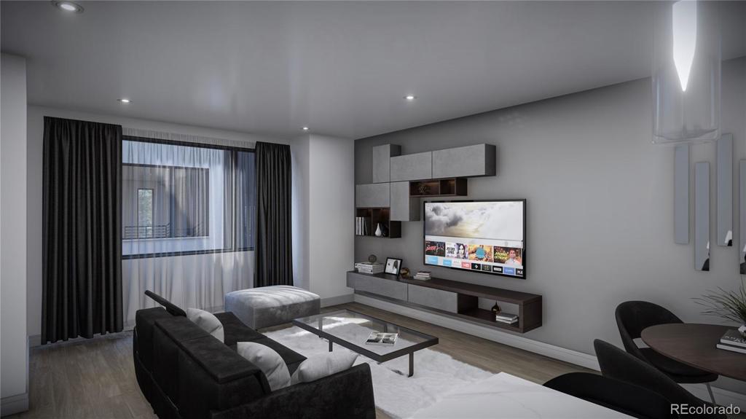
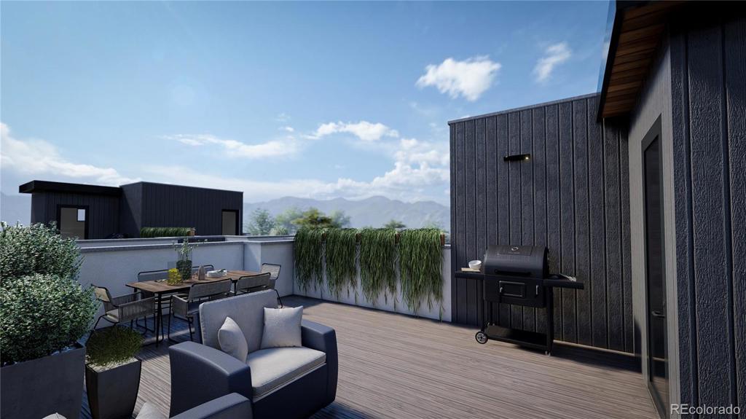
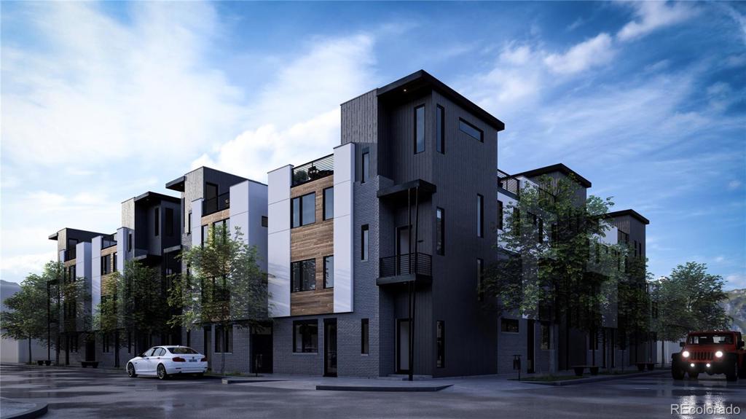
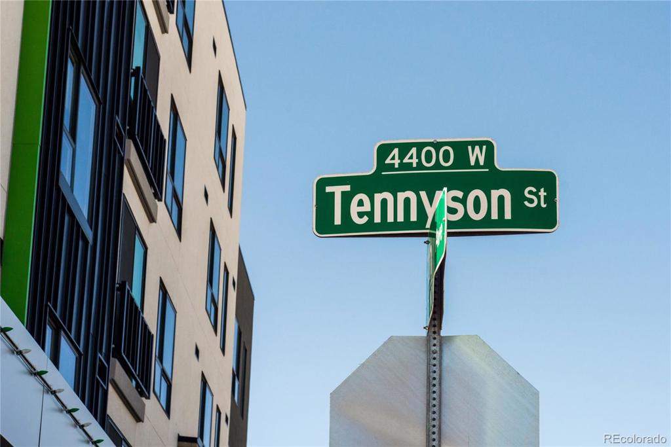
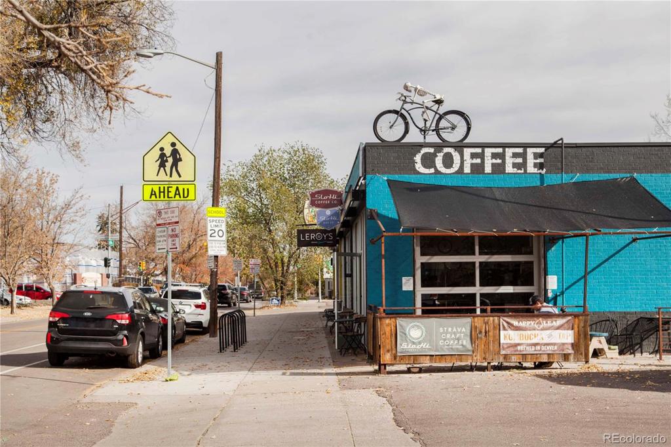
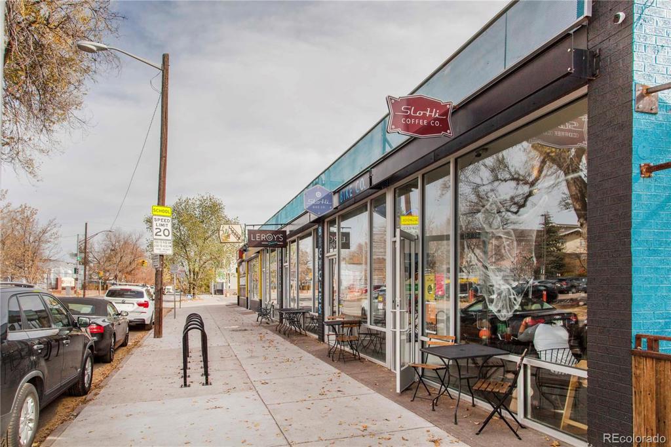
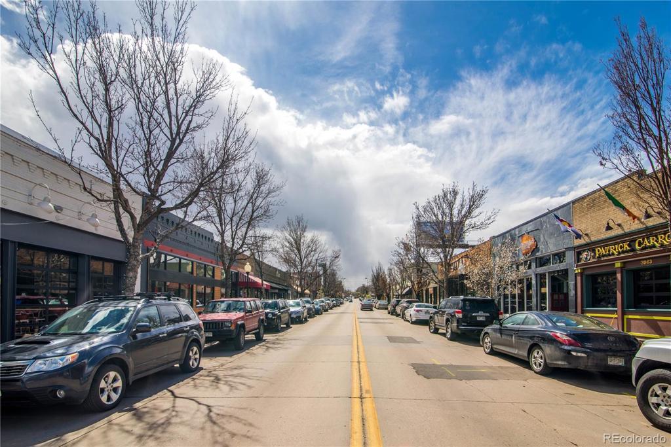
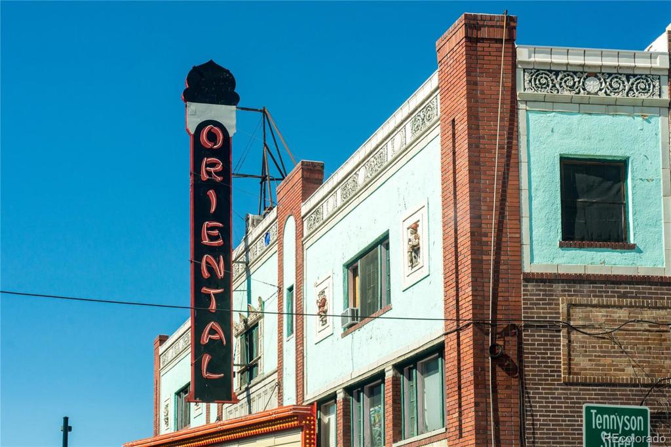


 Menu
Menu


