4189 N Utica Street
Denver, CO 80212 — Denver county
Price
$799,900
Sqft
2453.00 SqFt
Baths
5
Beds
5
Description
House Hacker Potential! Great rental potential, and bedrooms on each level. New modern 5-bedroom single family home in Berkeley, just one block off Tennyson! Walk to shops and restaurants! Quartz counters, and hardwood through the main floor. 9' ceilings and 8' solid core doors. 5 Full Bdrs (House Hackers?) Well-appointed kitchen features stainless appliances, solid Alder cabinets, a pantry, breakfast bar and storage. Main level bedroom suite includes a full bath and a private entry. Master bedroom features an oversize walk-in closet, and 5-piece bath. Upper loft flex space offers a wet bar, private bedroom suite, full bath, and two rooftop decks - great options for entertainment space, home office, guest suite, exercise, or media room. Professionally landscaped, privacy fenced yard. Custom lighting. Street parking only - No Garage, but convertible with curb cut approval. Price reflective - Buyer applies for permit. Walk score of 85! Across the street from Caesar Chavez Park, and Tennyson Street - an incredible collection of restaurants, shopping, and recreation. Includes a 2-10 Warranty. Buyer to verify taxes.
Property Level and Sizes
SqFt Lot
3120.00
Lot Features
Built-in Features, Eat-in Kitchen, Kitchen Island, Pantry, Quartz Counters
Lot Size
0.07
Basement
Crawl Space,None
Common Walls
End Unit
Interior Details
Interior Features
Built-in Features, Eat-in Kitchen, Kitchen Island, Pantry, Quartz Counters
Laundry Features
In Unit
Electric
Central Air
Flooring
Tile, Wood
Cooling
Central Air
Heating
Forced Air, Natural Gas
Utilities
Electricity Connected, Natural Gas Available, Natural Gas Connected
Exterior Details
Features
Balcony
Patio Porch Features
Covered,Deck,Patio
Lot View
City,Mountain(s)
Water
Public
Sewer
Public Sewer
Land Details
PPA
11427142.86
Road Responsibility
Public Maintained Road
Road Surface Type
Paved
Garage & Parking
Parking Spaces
1
Exterior Construction
Roof
Composition
Construction Materials
Brick, Frame, Stucco
Architectural Style
Urban Contemporary
Exterior Features
Balcony
Window Features
Double Pane Windows
Builder Name 1
GJ Gardner Homes
Builder Source
Plans
Financial Details
PSF Total
$326.09
PSF Finished All
$334.24
PSF Finished
$326.09
PSF Above Grade
$326.09
Previous Year Tax
1849.00
Year Tax
2018
Primary HOA Amenities
Park
Primary HOA Fees
0.00
Location
Schools
Elementary School
Centennial
Middle School
Skinner
High School
North
Walk Score®
Contact me about this property
James T. Wanzeck
RE/MAX Professionals
6020 Greenwood Plaza Boulevard
Greenwood Village, CO 80111, USA
6020 Greenwood Plaza Boulevard
Greenwood Village, CO 80111, USA
- (303) 887-1600 (Mobile)
- Invitation Code: masters
- jim@jimwanzeck.com
- https://JimWanzeck.com
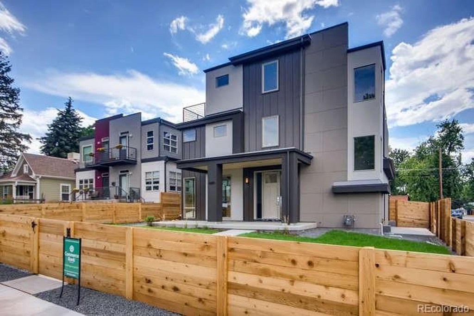
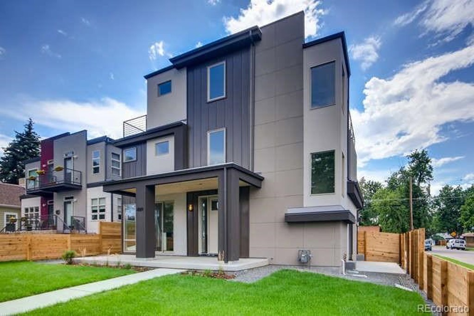
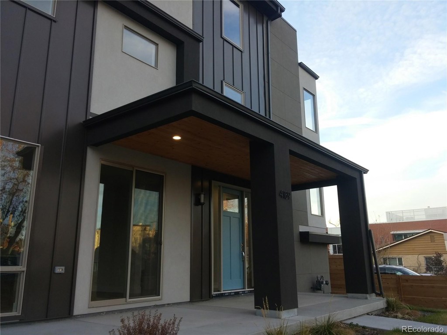
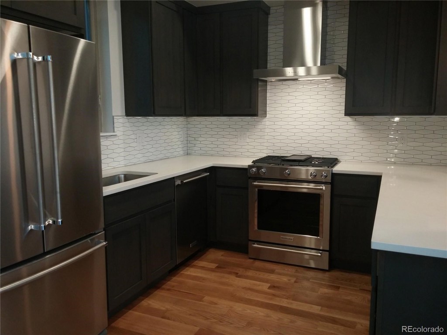
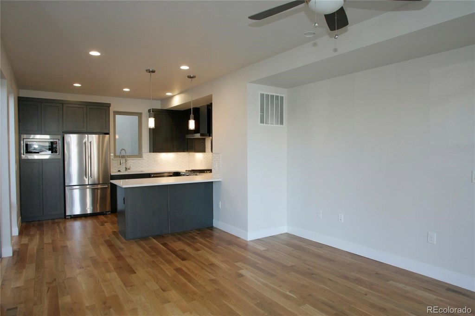
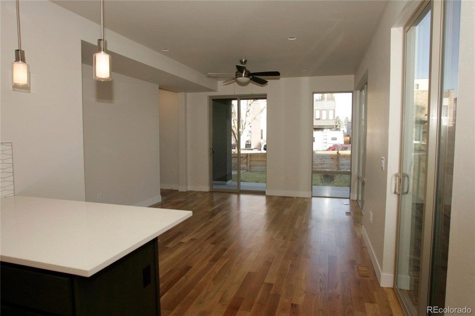
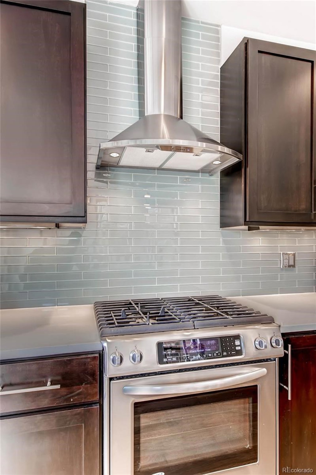
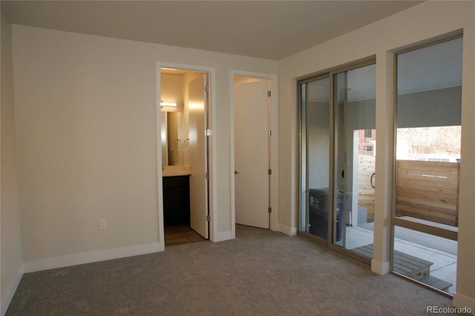
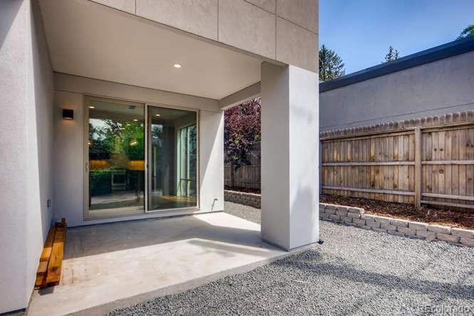
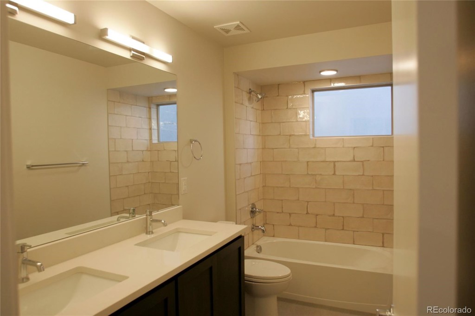
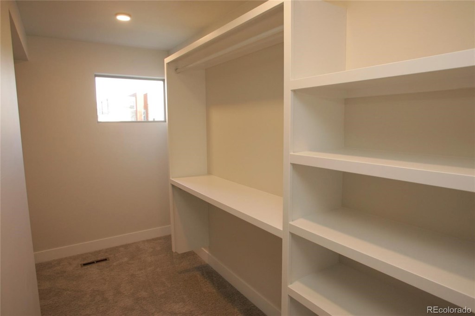
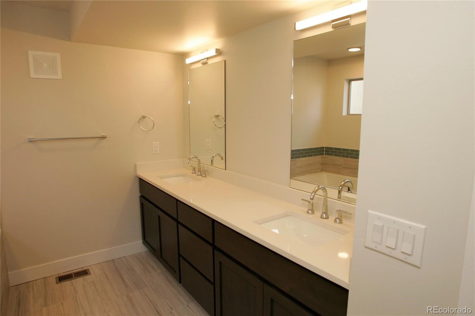
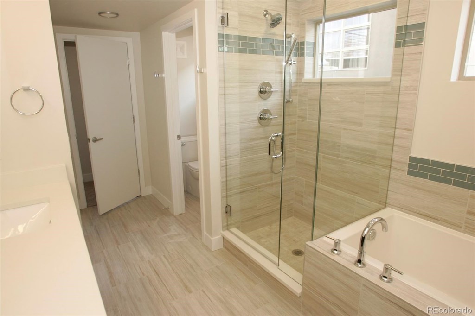
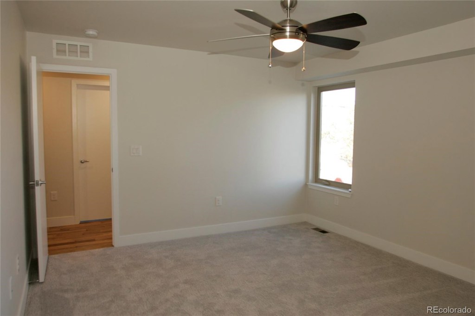
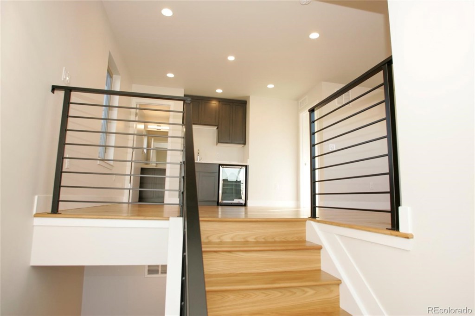
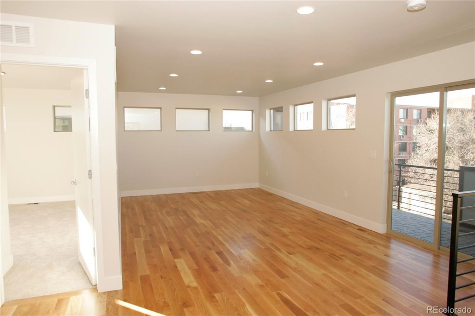
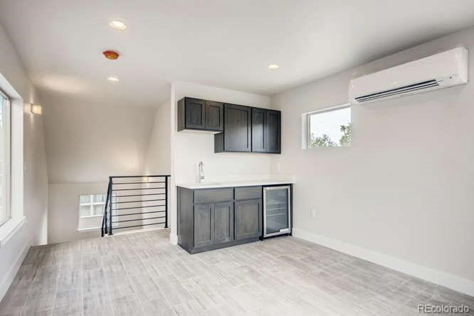
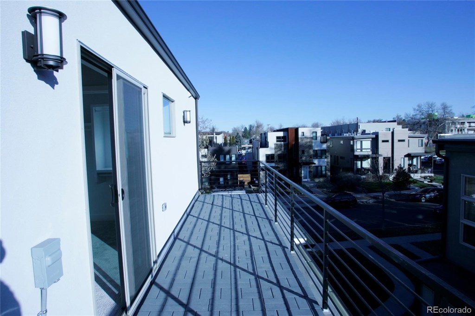
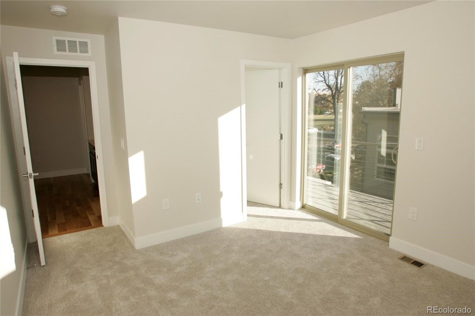
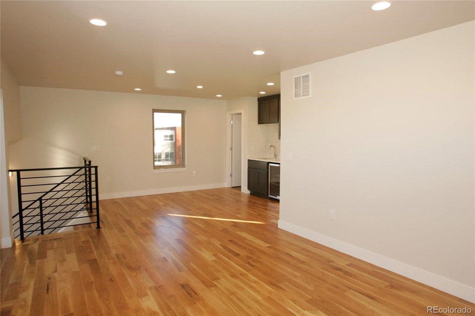
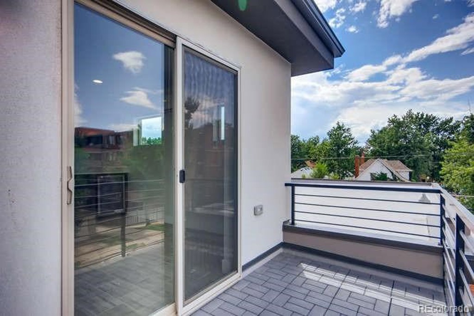
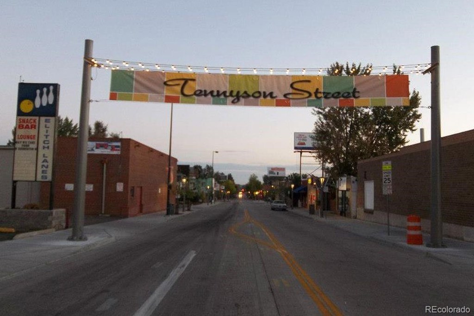
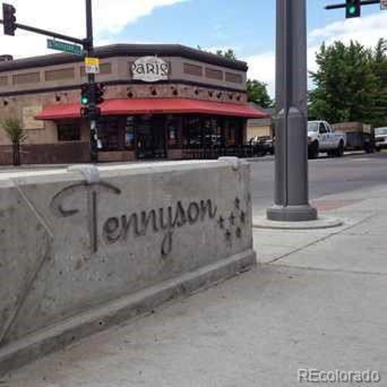


 Menu
Menu
 Schedule a Showing
Schedule a Showing

