4104 Winona Court
Denver, CO 80212 — Denver county
Price
$1,549,000
Sqft
4070.00 SqFt
Baths
4
Beds
4
Description
Nestled in the heart of the highly desired Berkeley neighborhood and 3 blocks off downtown Tennyson this exquisite modern craftsman sits on a corner lot with mature trees and boasts 4 large bedrooms (plus office), 4 full bathrooms, plus a beautiful 1bed/1 bath Auxiliary Dwelling Unit over the detached garage that can be used for Airbnb income, studio, mother-in-law suite, etc. Pay for the majority of your mortgage by using the ADU as rental income! From the extensive natural materials and natural red oak wood work, to the sweeping open great room floor plan, to the sizable rooms, the attention to detail in this home will not go unnoticed! The magnificent kitchen includes all of your bells and whistles including Wolf and Bosch appliances, massive kitchen island with both quartz and red oak butcher block surfaces, huge 48 inch wide work-station sink, wine fridge, large walk-in pantry with floor to ceiling custom shelving, coffee bar, appliance garage, floor to ceiling custom cabinet storage and more. Upstairs the sophisticated and tranquil master retreat welcomes you with coffered ceilings, fireplace, private balcony, oversized custom walk-in closet with built-ins and an extraordinary 5 piece master bathroom featuring: LED backlit mirrors, soaking tub, beauty alcove, extensive counter space and storage. Your laundry room features storage and counter space, side by side washer/dryer area, and direct master closet plus study area access, massive linen closet. Don't forget your office with huge custom natural red oak barn door, and your three secondary bedrooms that fit king size beds, abundant closet space, plus unfinished basement for storage. This home is also a pre-wired smart home for all of your gadgets and Alexa requests. The location of this property is simply unbeatable., along with it's walkability comes easy access to I-70, LoHi and Downtown Denver. This is a must see!
Property Level and Sizes
SqFt Lot
6240.00
Lot Features
Butcher Counters, Eat-in Kitchen, Entrance Foyer, Five Piece Bath, Kitchen Island, Primary Suite, Open Floorplan, Pantry, Quartz Counters, Smart Thermostat, Smoke Free, Walk-In Closet(s)
Lot Size
0.14
Foundation Details
Concrete Perimeter
Basement
Partial
Interior Details
Interior Features
Butcher Counters, Eat-in Kitchen, Entrance Foyer, Five Piece Bath, Kitchen Island, Primary Suite, Open Floorplan, Pantry, Quartz Counters, Smart Thermostat, Smoke Free, Walk-In Closet(s)
Appliances
Dishwasher, Disposal, Double Oven, Microwave, Oven, Range Hood, Refrigerator, Sump Pump, Tankless Water Heater, Wine Cooler
Electric
Air Conditioning-Room
Flooring
Carpet, Tile, Wood
Cooling
Air Conditioning-Room
Heating
Forced Air
Fireplaces Features
Great Room, Primary Bedroom
Exterior Details
Features
Balcony, Lighting, Private Yard, Rain Gutters
Patio Porch Features
Covered,Front Porch,Patio
Water
Public
Sewer
Public Sewer
Land Details
PPA
10821428.57
Garage & Parking
Parking Spaces
1
Exterior Construction
Roof
Composition
Construction Materials
Brick, Stucco
Architectural Style
Urban Contemporary
Exterior Features
Balcony, Lighting, Private Yard, Rain Gutters
Window Features
Double Pane Windows
Security Features
Carbon Monoxide Detector(s),Smart Locks,Smart Security System,Smoke Detector(s)
Builder Name 2
HomeWrights
Builder Source
Plans
Financial Details
PSF Total
$372.24
PSF Finished
$372.24
PSF Above Grade
$436.60
Previous Year Tax
2411.00
Year Tax
2018
Primary HOA Fees
0.00
Location
Schools
Elementary School
Centennial
Middle School
Skinner
High School
North
Walk Score®
Contact me about this property
James T. Wanzeck
RE/MAX Professionals
6020 Greenwood Plaza Boulevard
Greenwood Village, CO 80111, USA
6020 Greenwood Plaza Boulevard
Greenwood Village, CO 80111, USA
- (303) 887-1600 (Mobile)
- Invitation Code: masters
- jim@jimwanzeck.com
- https://JimWanzeck.com
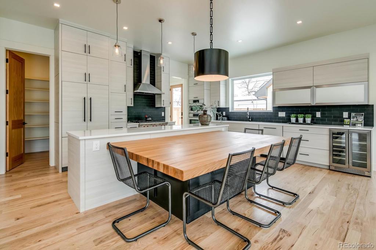
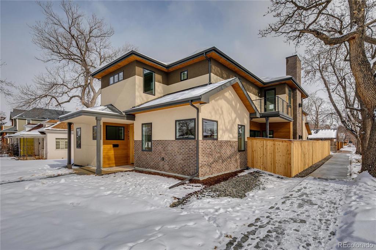
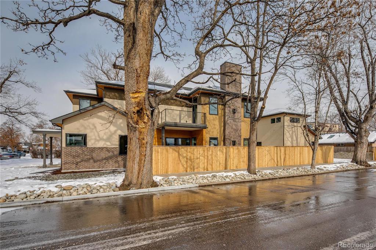
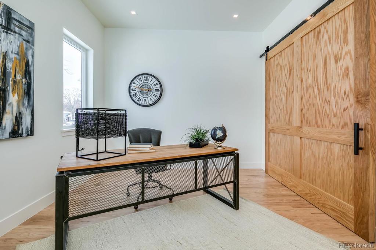
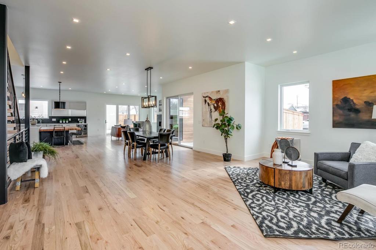
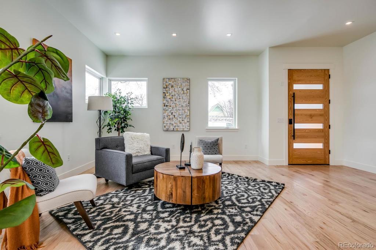
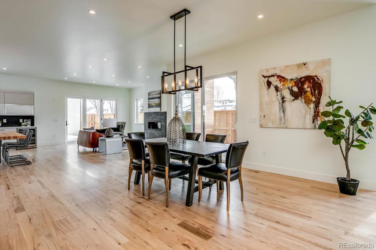
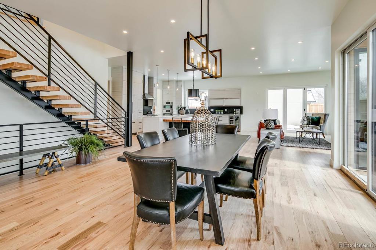
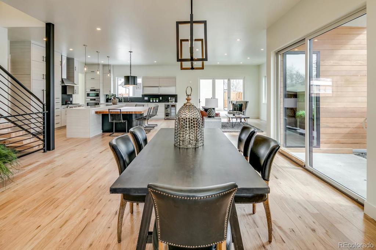
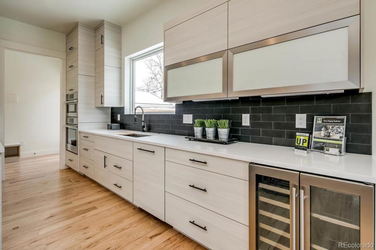
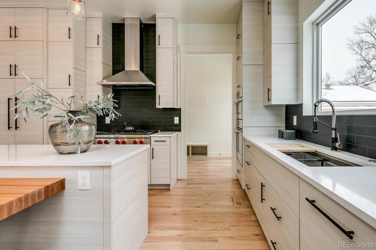
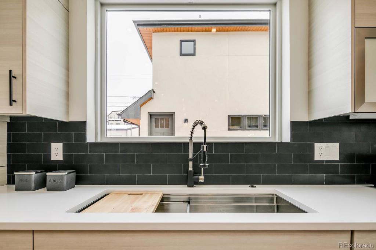
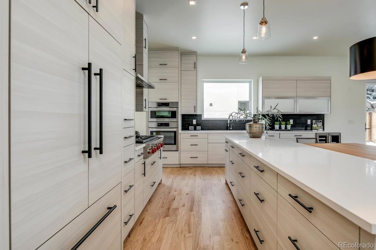
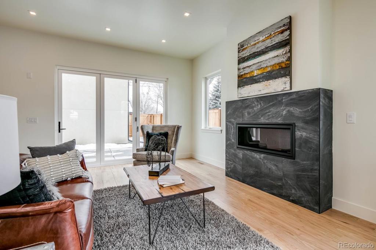
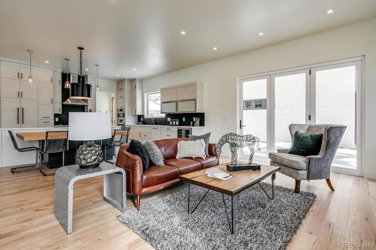
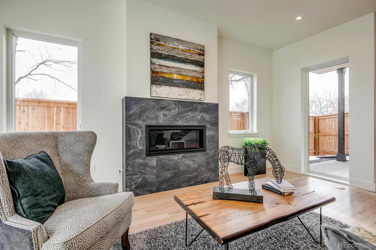
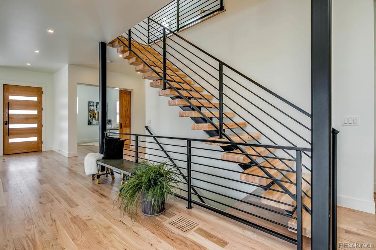
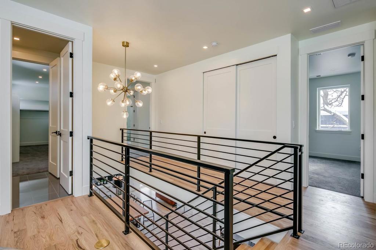
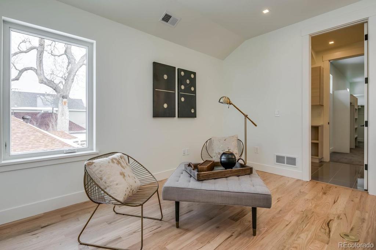
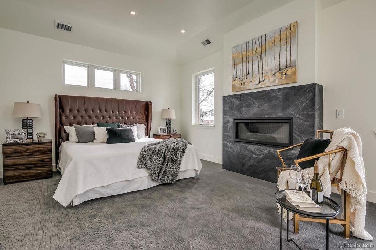
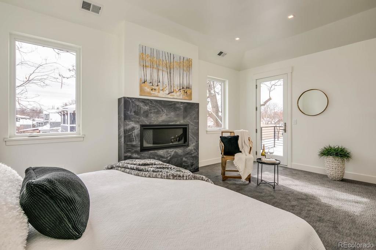
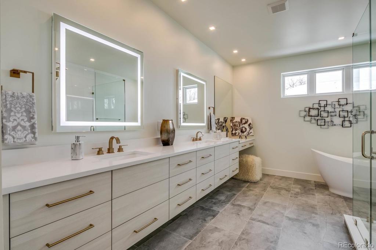
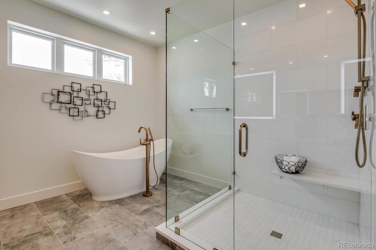
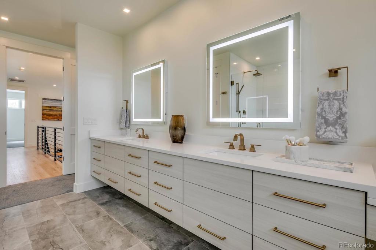
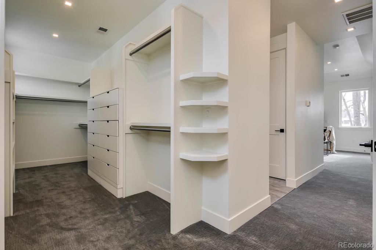
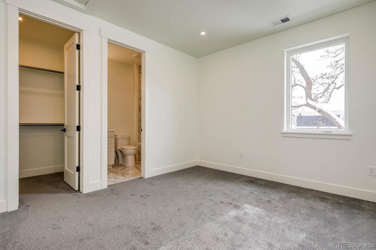
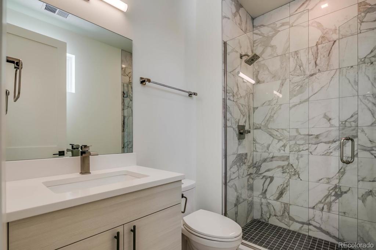
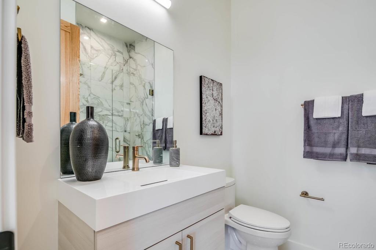
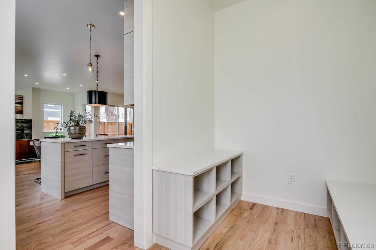
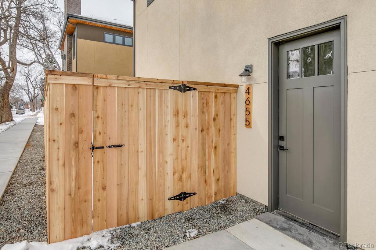
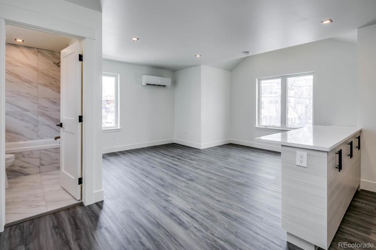
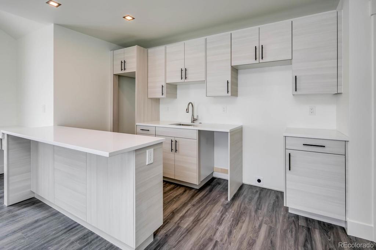
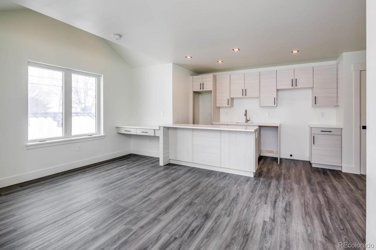
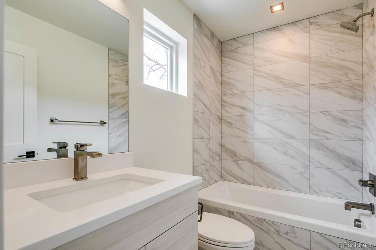
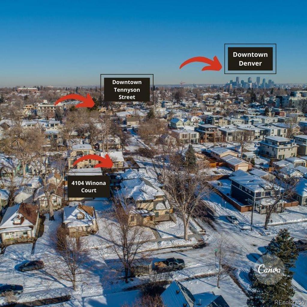
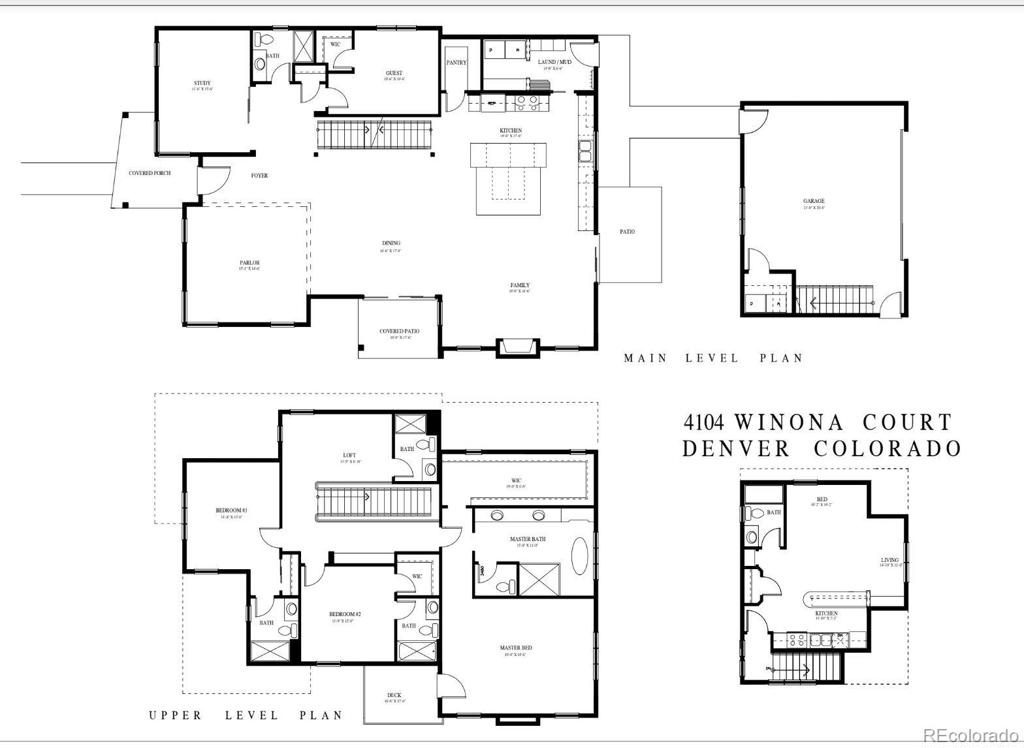


 Menu
Menu


