3345 Stuart Street
Denver, CO 80212 — Denver county
Price
$975,000
Sqft
2520.00 SqFt
Baths
3
Beds
4
Description
Don’t miss this one of a kind opportunity in the heart of West Highlands. This extraordinary 2-Story Victorian home is situated on one of the finest blocks in the neighborhood. Just blocks from Highland Square and the Tennyson Commercial District. You will love the open concept floor plan that blends old world character and nostalgia with all the modern conveniences. The custom kitchen offers plentiful cabinet and counter space with a professional grade Kitchen Aide gas range, stainless appliances, slab granite counters and a large center island. The main level flow is perfect for entertaining with a welcoming entry and large family room open to kitchen. The main level has a bedroom, laundry and ¾ bathroom. The 2nd level features a master suite with a 5-piece bathroom and large walk-in closet. 2 additional bedrooms and a full bathroom finish off the 2nd floor. The basement is perfect for a guest suite or flex-room area or second living room. You’ll also enjoy the two-car garage.
Property Level and Sizes
SqFt Lot
6350.00
Lot Features
Eat-in Kitchen, Entrance Foyer, Five Piece Bath, Granite Counters, Heated Basement, Kitchen Island, Primary Suite, Open Floorplan, Smoke Free, Walk-In Closet(s)
Lot Size
0.15
Foundation Details
Slab
Basement
Finished,Interior Entry/Standard,Partial
Interior Details
Interior Features
Eat-in Kitchen, Entrance Foyer, Five Piece Bath, Granite Counters, Heated Basement, Kitchen Island, Primary Suite, Open Floorplan, Smoke Free, Walk-In Closet(s)
Appliances
Dishwasher, Disposal, Microwave, Oven, Refrigerator
Laundry Features
In Unit
Electric
Central Air
Flooring
Carpet, Tile, Wood
Cooling
Central Air
Heating
Forced Air, Natural Gas
Fireplaces Features
Gas, Gas Log, Primary Bedroom
Utilities
Cable Available, Electricity Connected, Natural Gas Available
Exterior Details
Features
Garden, Private Yard, Rain Gutters
Patio Porch Features
Patio
Lot View
City
Water
Public
Sewer
Public Sewer
Land Details
PPA
6500000.00
Road Surface Type
Paved
Garage & Parking
Parking Spaces
1
Parking Features
Garage
Exterior Construction
Roof
Composition
Construction Materials
Brick, Concrete, Frame
Architectural Style
Victorian
Exterior Features
Garden, Private Yard, Rain Gutters
Window Features
Window Coverings
Security Features
Smoke Detector(s)
Builder Source
Public Records
Financial Details
PSF Total
$386.90
PSF Finished All
$394.84
PSF Finished
$386.90
PSF Above Grade
$459.47
Previous Year Tax
4133.00
Year Tax
2018
Primary HOA Fees
0.00
Location
Schools
Elementary School
Edison
Middle School
Skinner
High School
North
Walk Score®
Contact me about this property
James T. Wanzeck
RE/MAX Professionals
6020 Greenwood Plaza Boulevard
Greenwood Village, CO 80111, USA
6020 Greenwood Plaza Boulevard
Greenwood Village, CO 80111, USA
- (303) 887-1600 (Mobile)
- Invitation Code: masters
- jim@jimwanzeck.com
- https://JimWanzeck.com
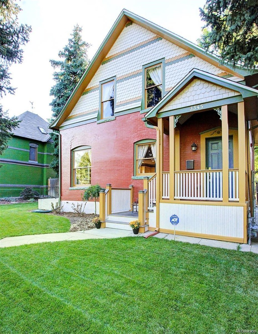
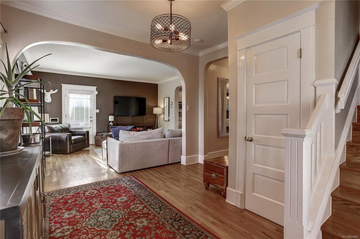
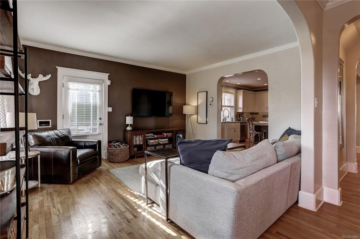
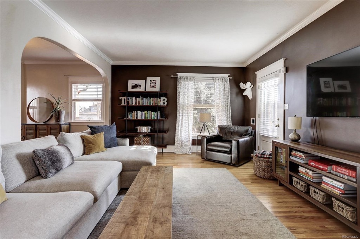
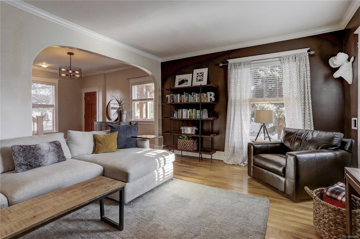
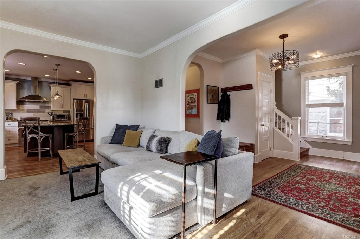
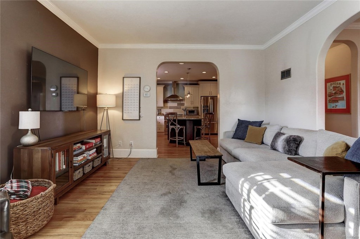
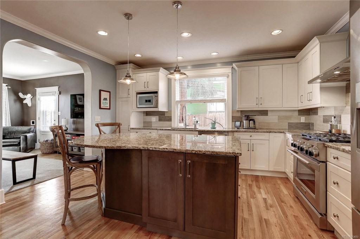
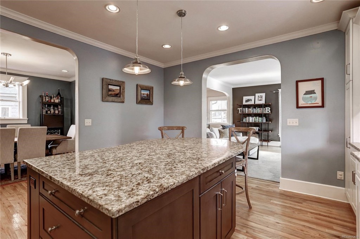
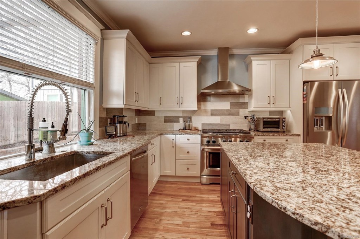
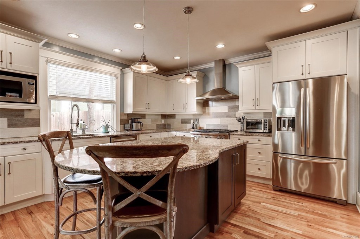
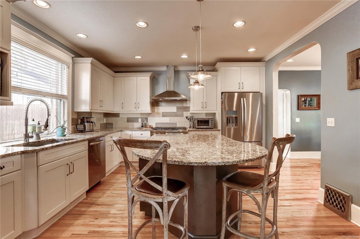
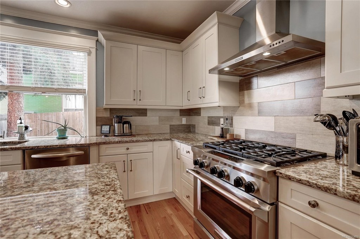
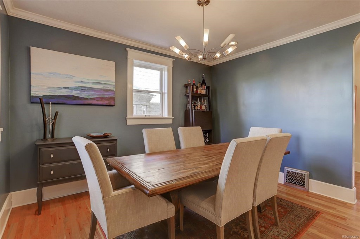
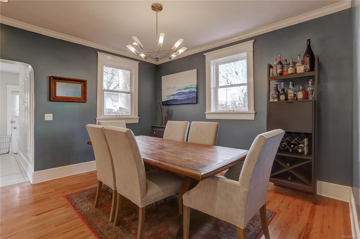
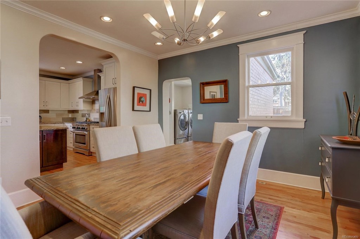
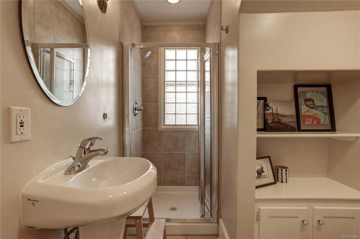
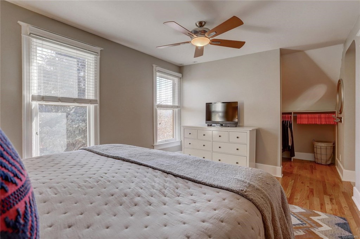
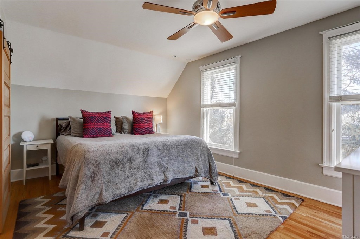
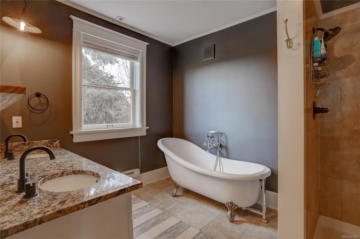
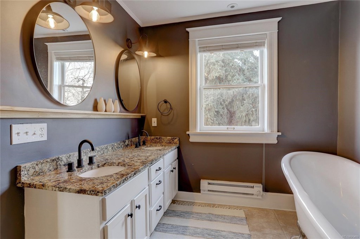
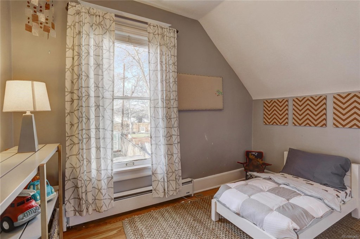
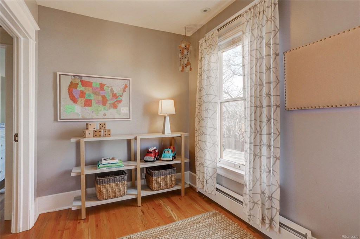
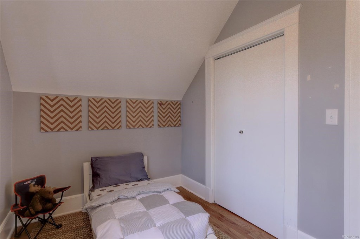
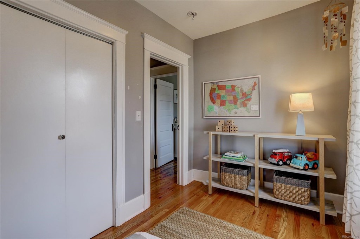
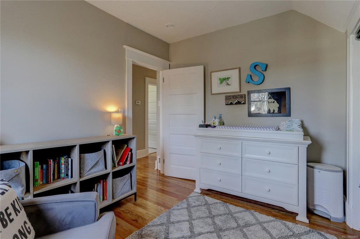
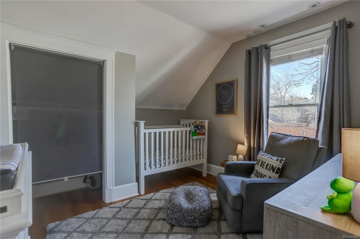
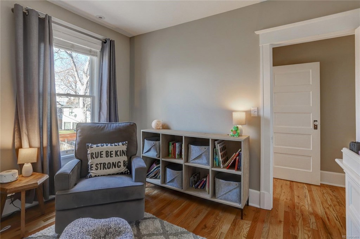
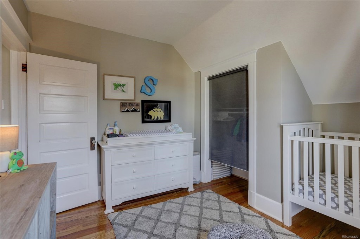
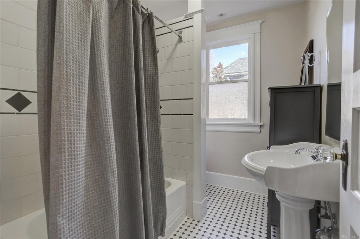
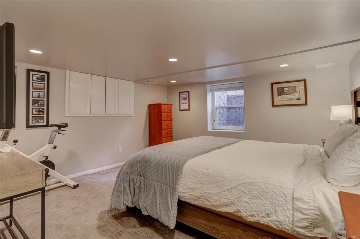
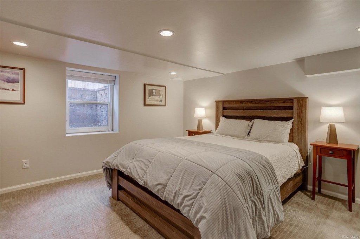
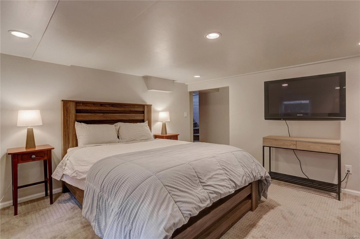
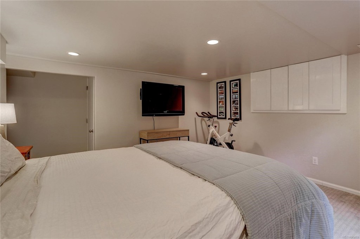
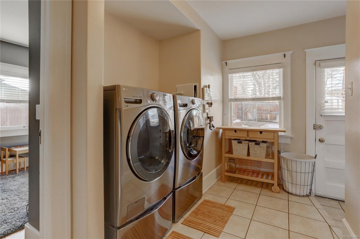
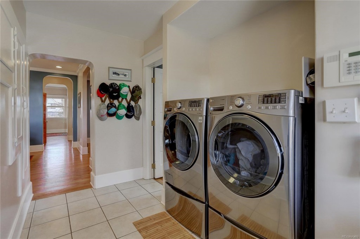
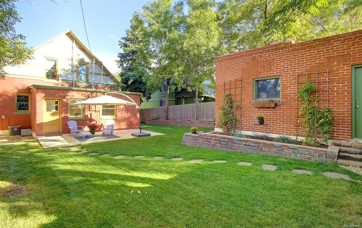
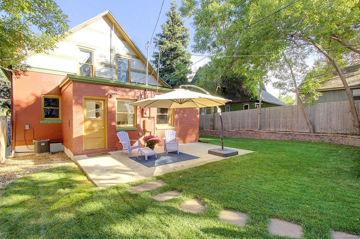
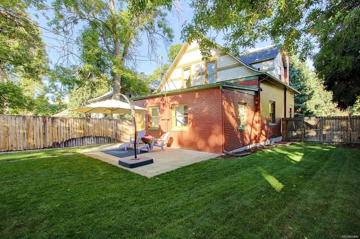
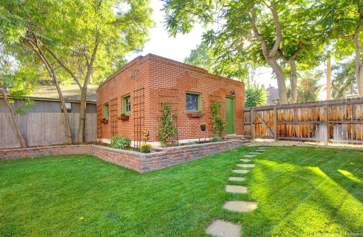


 Menu
Menu
 Schedule a Showing
Schedule a Showing

