2220 Osceola Street
Denver, CO 80212 — Denver county
Price
$1,449,900
Sqft
3945.00 SqFt
Baths
5
Beds
5
Description
Denver's premier builder, Work Shop, presents this stunning Sloan's Lake home. Peaceful urban setting with ample parking – only 2 blocks to Sloan’s Lake and minutes to downtown. Striking design with 5 bedrooms and 5 bathrooms, this new home features an open floor plan, chefs kitchen, large island, professional-grade stainless appliances, solid hardwood flooring, and high-end designer finishes. Huge master with spa-like en suite bathroom featuring a double vanity, oversized shower, free-standing tub, and large walk-in closets. Enjoy mountain views from your balcony just off the master. Roll-up door in the living room invites indoor/outdoor living. The finished basement includes 5th bedroom and full bath as well as wet bar, large flex space, and game area. A must see Sloans Lake property! Call today for additional information or to set up a time to walk the property. Learn more about the builder at www.workshopdenver.com.
Property Level and Sizes
SqFt Lot
4760.00
Lot Features
Built-in Features, Five Piece Bath, Kitchen Island, Primary Suite, Open Floorplan, Pantry, Solid Surface Counters, Walk-In Closet(s), Wet Bar
Lot Size
0.11
Basement
Finished,Full
Interior Details
Interior Features
Built-in Features, Five Piece Bath, Kitchen Island, Primary Suite, Open Floorplan, Pantry, Solid Surface Counters, Walk-In Closet(s), Wet Bar
Appliances
Dishwasher, Disposal, Freezer, Oven, Refrigerator
Laundry Features
In Unit
Electric
Central Air
Cooling
Central Air
Heating
Electric, Forced Air, Natural Gas
Fireplaces Features
Gas, Gas Log, Living Room
Utilities
Electricity Available, Natural Gas Available, Natural Gas Connected
Exterior Details
Features
Balcony, Private Yard, Rain Gutters
Patio Porch Features
Front Porch,Patio
Lot View
Mountain(s)
Water
Public
Sewer
Public Sewer
Land Details
PPA
12818181.82
Road Surface Type
Paved
Garage & Parking
Parking Spaces
1
Exterior Construction
Roof
Composition,Rolled/Hot Mop
Construction Materials
Brick, Frame, Wood Siding
Architectural Style
Urban Contemporary
Exterior Features
Balcony, Private Yard, Rain Gutters
Security Features
Smoke Detector(s)
Builder Source
Builder
Financial Details
PSF Total
$357.41
PSF Finished
$357.41
PSF Above Grade
$535.92
Previous Year Tax
1919.00
Year Tax
2019
Primary HOA Fees
0.00
Location
Schools
Elementary School
Brown
Middle School
Bryant-Webster
High School
North
Walk Score®
Contact me about this property
James T. Wanzeck
RE/MAX Professionals
6020 Greenwood Plaza Boulevard
Greenwood Village, CO 80111, USA
6020 Greenwood Plaza Boulevard
Greenwood Village, CO 80111, USA
- (303) 887-1600 (Mobile)
- Invitation Code: masters
- jim@jimwanzeck.com
- https://JimWanzeck.com
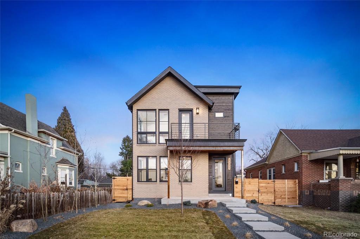
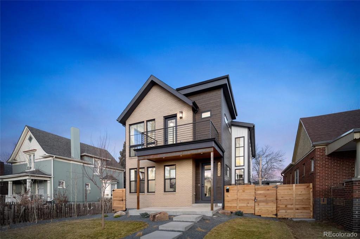
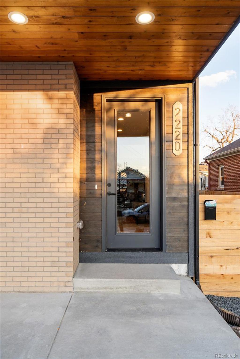
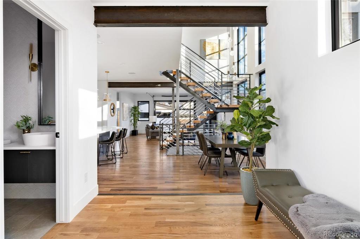
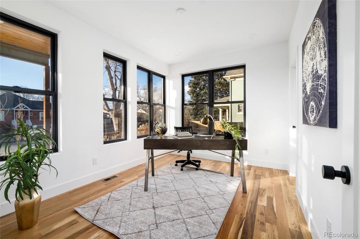
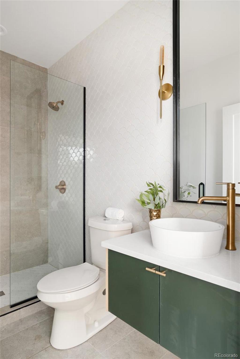
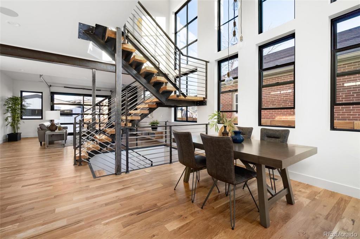
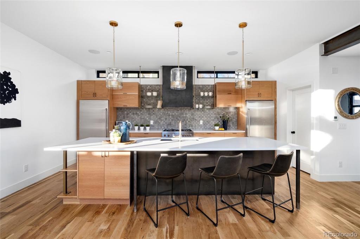
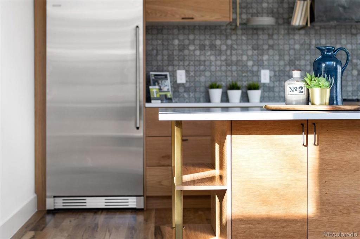
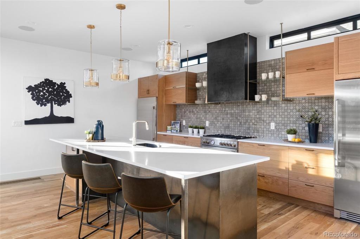
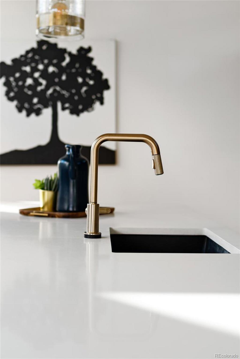
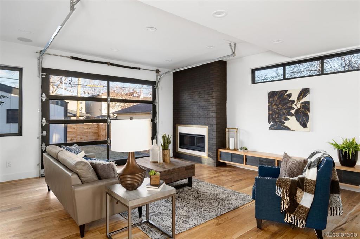
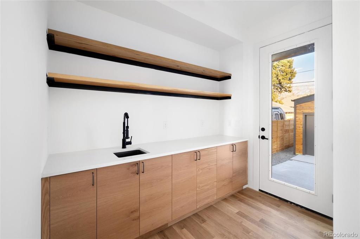
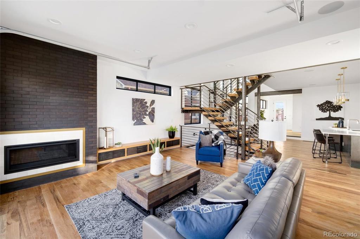
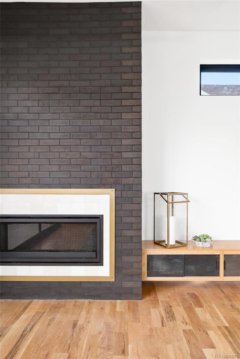
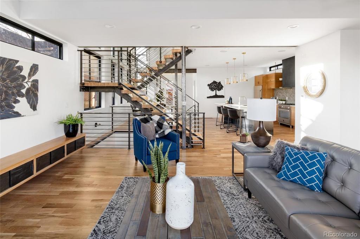
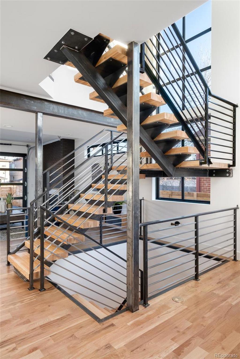
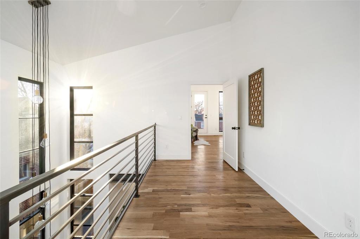
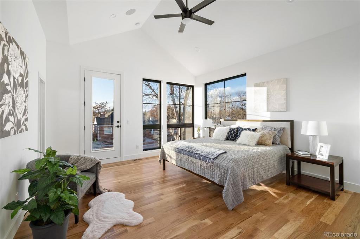
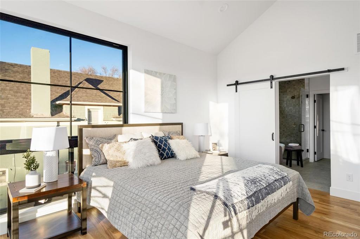
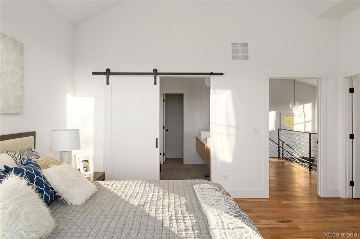
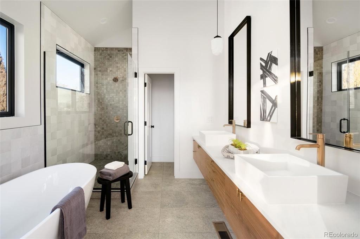
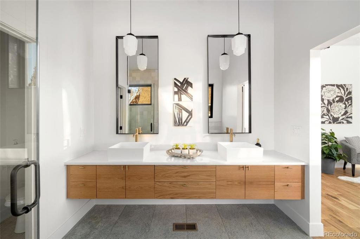
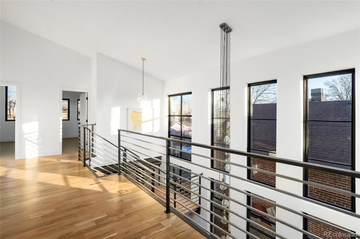
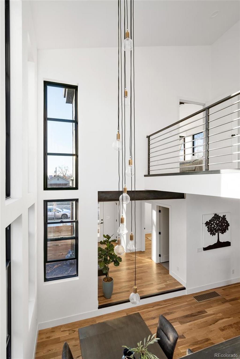
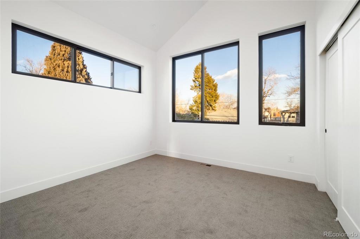
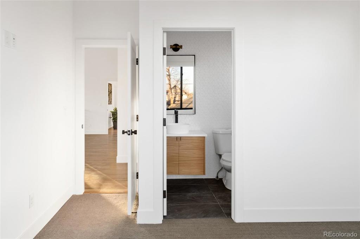
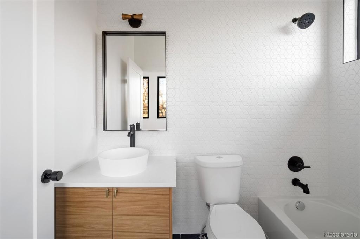
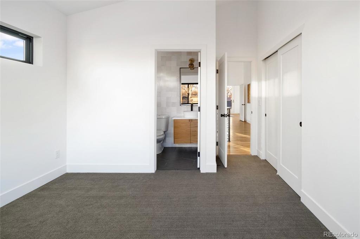
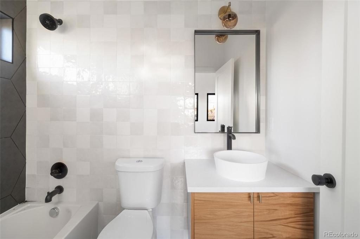
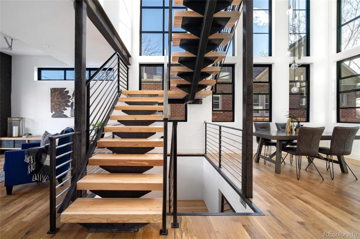
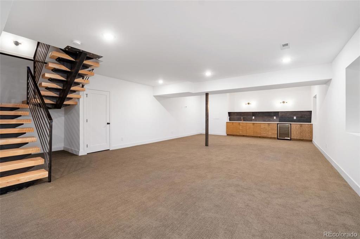
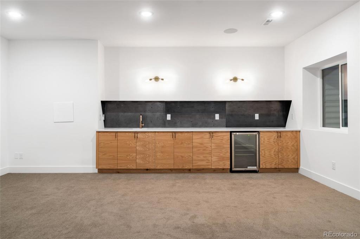
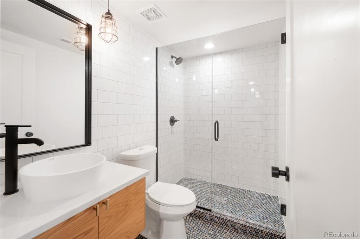
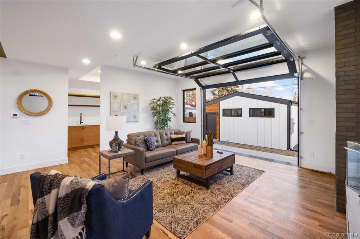
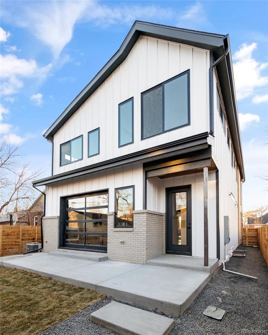
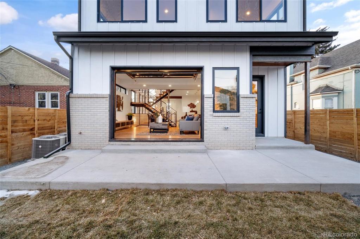
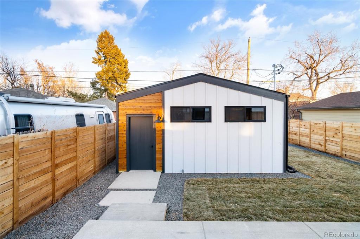
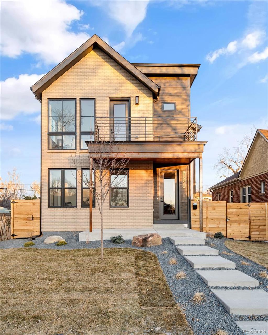
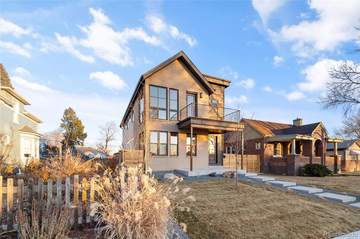


 Menu
Menu


