3926 Kalamath Street
Denver, CO 80211 — Denver county
Price
$999,000
Sqft
2140.00 SqFt
Baths
3
Beds
4
Description
Elevated above the city, this luxury home boasts the best Denver skyline views. Easy access to green space trails along the South Platte River makes walking, running, or biking downtown convenient! Inca Street connects Sunnyside directly to these trails and surrounding parks, including the light rail systems at 41'st and Fox Station. We have made our Fort + Hom equipped to convert into a short term rental without sacrificing your whole homes privacy. The front portion of the house can be securely locked off with a hidden pocket door to allow short term rental access to guests, or use the space as a separate dedicated area for a home office. Other unique features:10 ft kitchen island, black stainless steel, fingerprint proof appliances, wine closet, interior glass garage door that connects the outdoors with the living/dining room, rooftop deck, 2 car garage, master ensuite with soaker tub, walk-in shower with dual shower heads and a master bedroom that appears to sit in the trees.
Property Level and Sizes
SqFt Lot
3120.00
Lot Features
Master Suite, Ceiling Fan(s), Eat-in Kitchen, Entrance Foyer, Five Piece Bath, Kitchen Island, Open Floorplan, Pantry, Quartz Counters, Smart Thermostat, Smoke Free, Walk-In Closet(s)
Lot Size
0.07
Basement
Cellar,Crawl Space,None
Interior Details
Interior Features
Master Suite, Ceiling Fan(s), Eat-in Kitchen, Entrance Foyer, Five Piece Bath, Kitchen Island, Open Floorplan, Pantry, Quartz Counters, Smart Thermostat, Smoke Free, Walk-In Closet(s)
Appliances
Dishwasher, Disposal, Dryer, Microwave, Oven, Range Hood, Refrigerator, Self Cleaning Oven, Smart Appliances, Washer, Washer/Dryer
Laundry Features
Laundry Closet
Electric
Central Air
Flooring
Carpet, Wood
Cooling
Central Air
Heating
Forced Air, Natural Gas
Fireplaces Features
Electric, Living Room
Utilities
Electricity Connected, Natural Gas Available, Natural Gas Connected
Exterior Details
Features
Balcony, Garden, Gas Valve, Lighting, Private Yard, Rain Gutters, Smart Irrigation
Patio Porch Features
Covered,Front Porch,Patio,Rooftop
Lot View
City
Sewer
Public Sewer
Land Details
PPA
13571428.57
Road Frontage Type
Public Road
Road Responsibility
Public Maintained Road
Road Surface Type
Paved
Garage & Parking
Parking Spaces
1
Parking Features
Garage, Dry Walled
Exterior Construction
Roof
Composition
Construction Materials
Brick, Cement Siding, Frame, Structural Steel, Stucco, Wood Siding
Architectural Style
Urban Contemporary
Exterior Features
Balcony, Garden, Gas Valve, Lighting, Private Yard, Rain Gutters, Smart Irrigation
Window Features
Double Pane Windows, Skylight(s)
Security Features
Smoke Detector(s)
Builder Name 2
Fort + Hom Developments, LLC
Builder Source
Plans
Financial Details
PSF Total
$443.93
PSF Finished All
$443.93
PSF Finished
$443.93
PSF Above Grade
$443.93
Previous Year Tax
1461.00
Year Tax
2018
Primary HOA Fees
0.00
Location
Schools
Elementary School
Trevista at Horace Mann
Middle School
Skinner
High School
North
Walk Score®
Contact me about this property
James T. Wanzeck
RE/MAX Professionals
6020 Greenwood Plaza Boulevard
Greenwood Village, CO 80111, USA
6020 Greenwood Plaza Boulevard
Greenwood Village, CO 80111, USA
- (303) 887-1600 (Mobile)
- Invitation Code: masters
- jim@jimwanzeck.com
- https://JimWanzeck.com
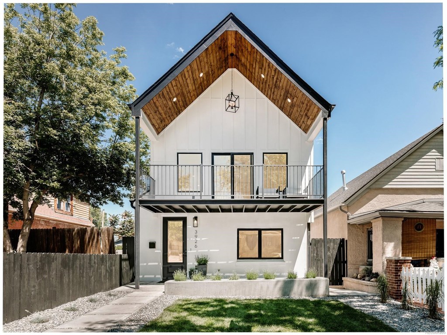
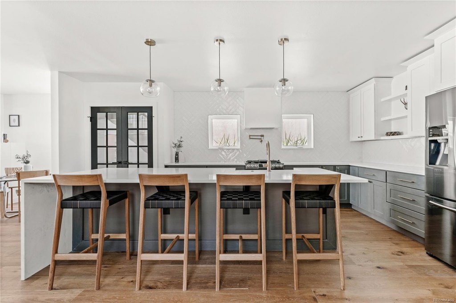
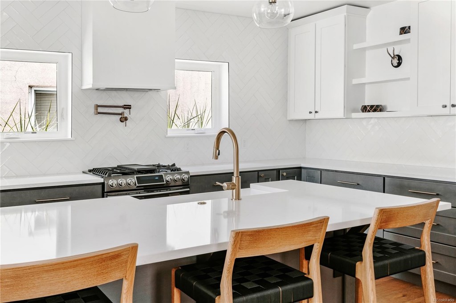
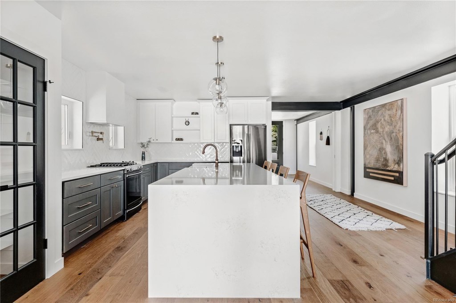
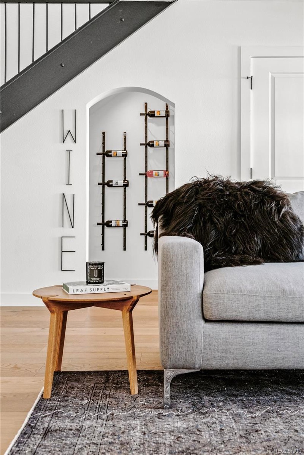
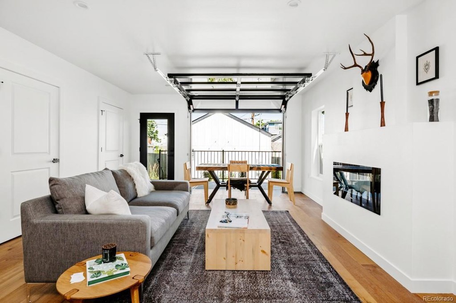
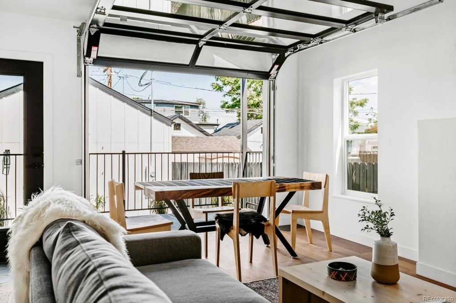
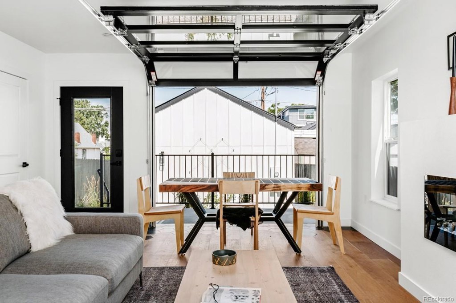
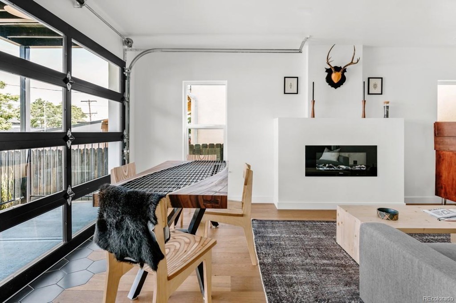
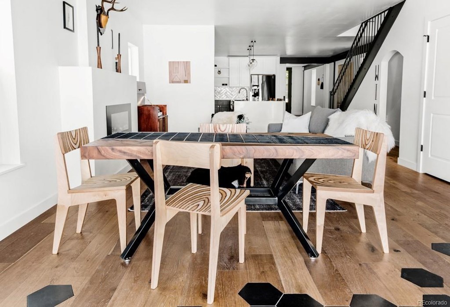
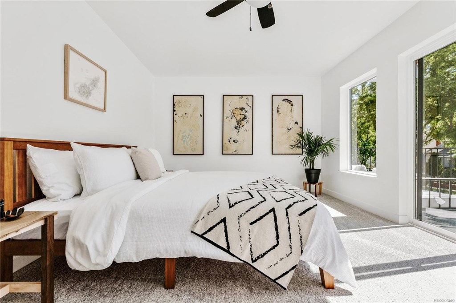
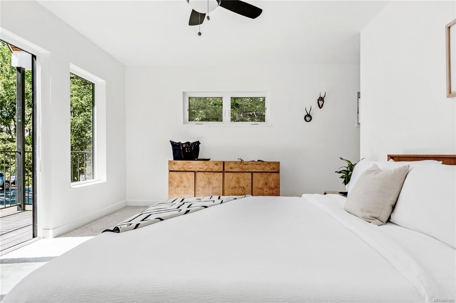
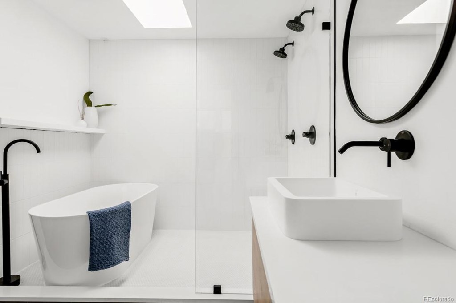
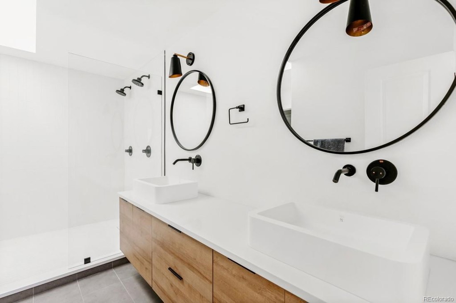
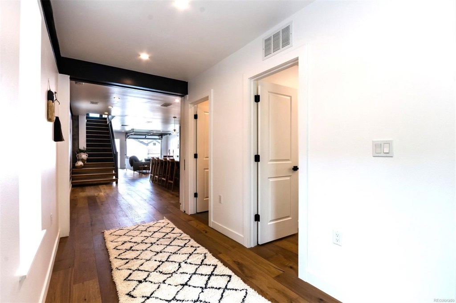
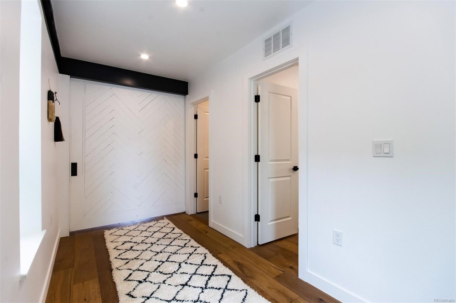
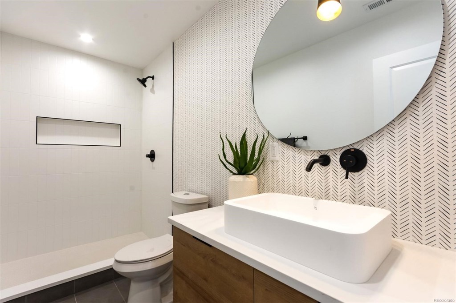
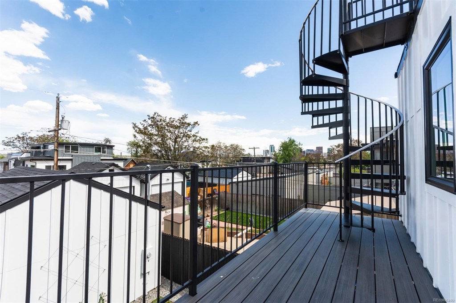
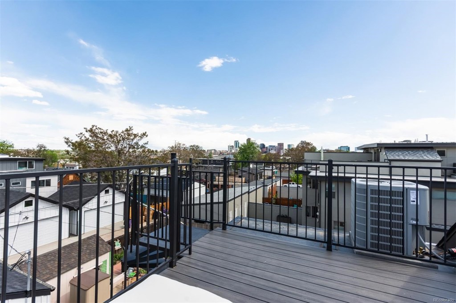
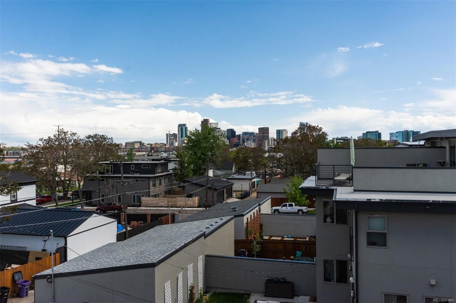
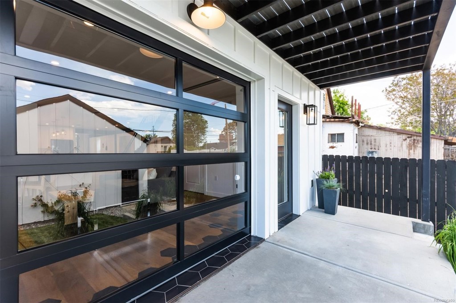
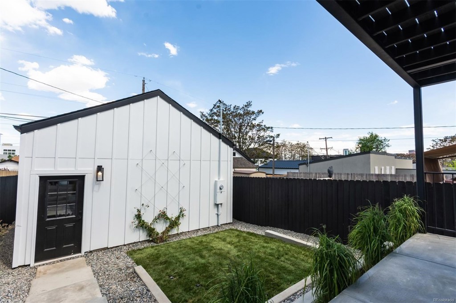
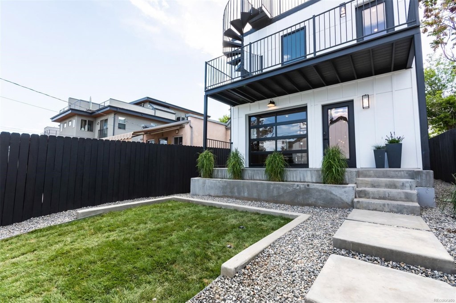
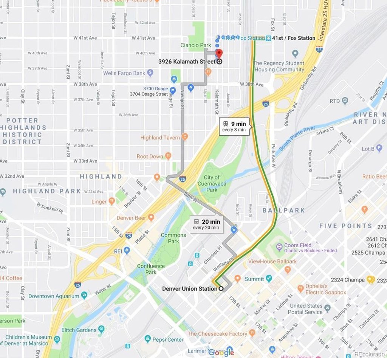
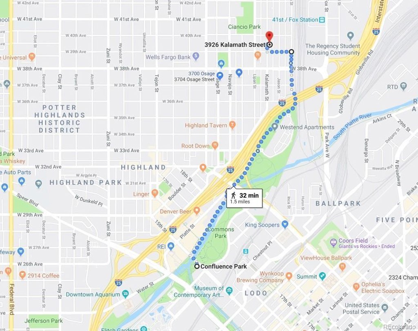


 Menu
Menu


