3831 Osage Street
Denver, CO 80211 — Denver county
Price
$925,000
Sqft
2937.00 SqFt
Baths
5
Beds
4
Description
New Scandinavian Contemporary half duplex with 4 beds/ 4.5 baths in Sunnyside. Xeriscaped and precise construction make this home one of the best new acquisitions of the year. Dramatic three level foyer with floor to ceiling glass, multiple sets of skylights and white oak floors welcomes you to the bright, open living space. The large quartz kitchen island and gourmet kitchen with the latest in cabinetry and finishes make this home ideal for entertaining. Also on the main level you have a guest half bath, Master Suite and access to the backyard with detached two car garage. The second level has another Master Suite, a fourth bedroom and bath, and study open to the loft and great room. The third floor loft ties the space together and showcases the unique architecture with wet bar and back deck. The oversized basement has space for a den or entrainment room, a bedroom, bath and plenty of storage. New light rail stop at 41st and fox is just minutes away. Walk to Acova, Huckleberry Roasters and several great breweries.
Property Level and Sizes
SqFt Lot
0.00
Lot Features
Eat-in Kitchen, Five Piece Bath, Kitchen Island, Primary Suite, Open Floorplan, Walk-In Closet(s)
Basement
Cellar,Finished,Full
Base Ceiling Height
9'
Interior Details
Interior Features
Eat-in Kitchen, Five Piece Bath, Kitchen Island, Primary Suite, Open Floorplan, Walk-In Closet(s)
Appliances
Dishwasher, Disposal, Gas Water Heater, Microwave, Oven, Range Hood, Refrigerator
Laundry Features
In Unit
Electric
Central Air
Flooring
Wood
Cooling
Central Air
Heating
Forced Air, Natural Gas
Utilities
Electricity Connected, Natural Gas Available, Natural Gas Connected
Exterior Details
Lot View
City
Water
Public
Sewer
Public Sewer
Land Details
Road Surface Type
Paved
Garage & Parking
Parking Spaces
1
Exterior Construction
Roof
Metal
Construction Materials
Frame, Stucco
Architectural Style
Contemporary
Window Features
Skylight(s)
Security Features
Smoke Detector(s)
Builder Name 2
Rog & Wilco
Builder Source
Builder
Financial Details
PSF Total
$314.95
PSF Finished All
$299.02
PSF Finished
$348.40
PSF Above Grade
$469.30
Previous Year Tax
1974.00
Year Tax
2018
Primary HOA Amenities
Park
Primary HOA Fees
0.00
Location
Schools
Elementary School
Trevista at Horace Mann
Middle School
Skinner
High School
North
Walk Score®
Contact me about this property
James T. Wanzeck
RE/MAX Professionals
6020 Greenwood Plaza Boulevard
Greenwood Village, CO 80111, USA
6020 Greenwood Plaza Boulevard
Greenwood Village, CO 80111, USA
- (303) 887-1600 (Mobile)
- Invitation Code: masters
- jim@jimwanzeck.com
- https://JimWanzeck.com
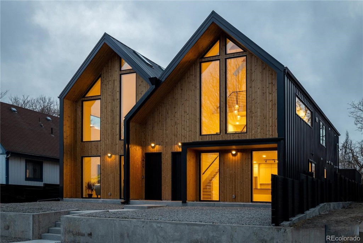
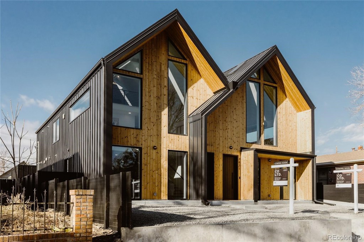
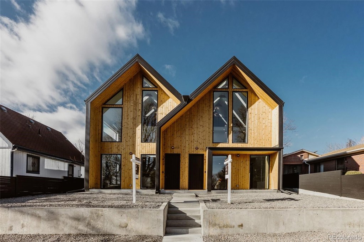
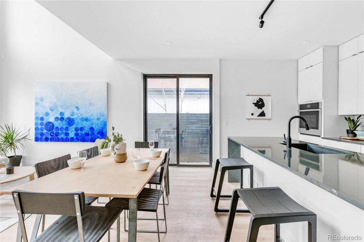
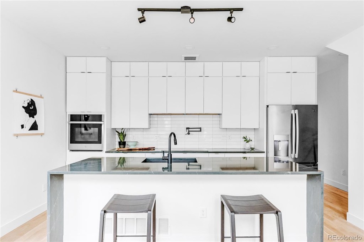
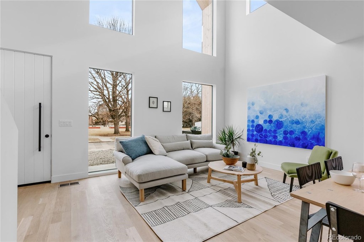
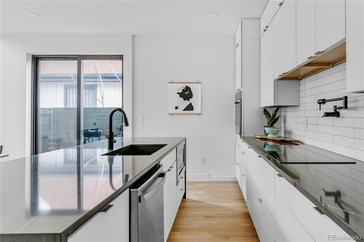
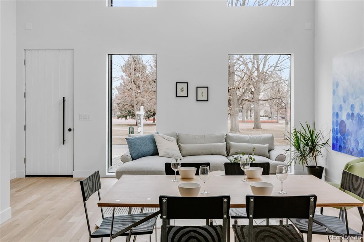
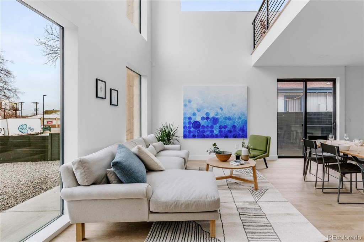
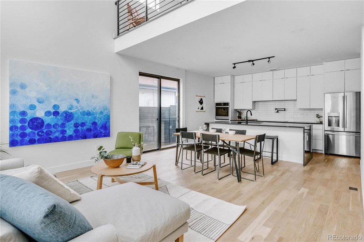
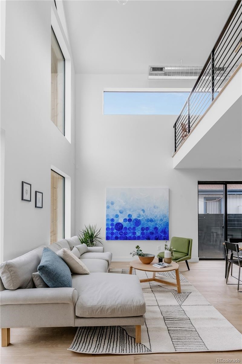
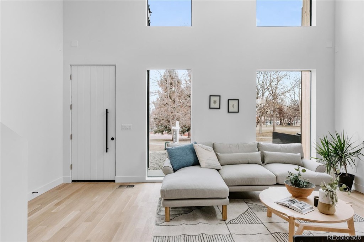
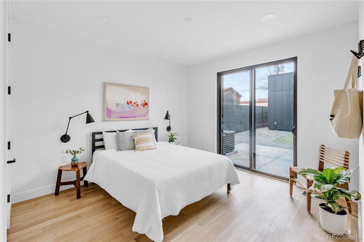
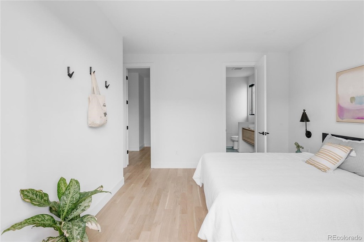
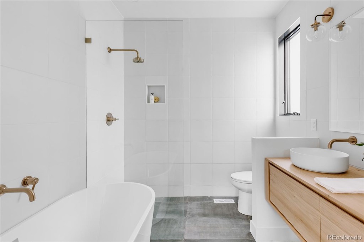
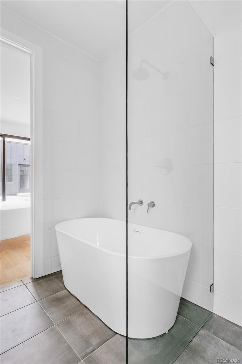
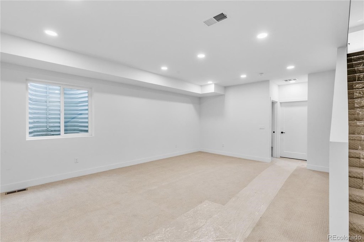
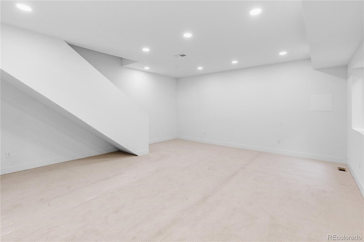
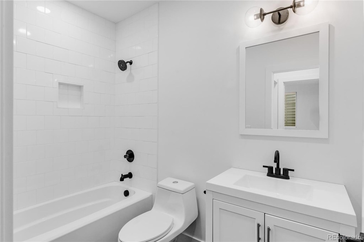
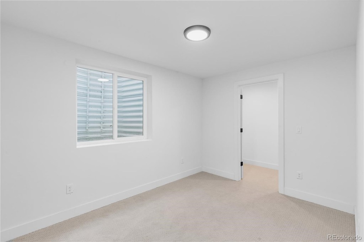
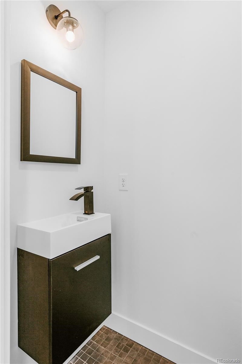
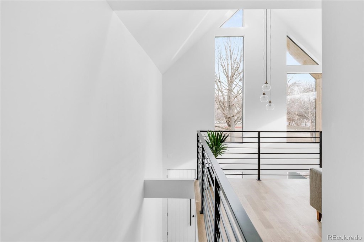
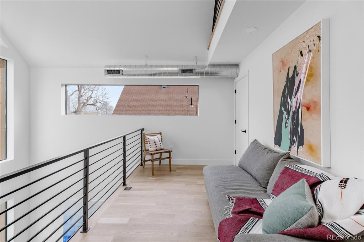
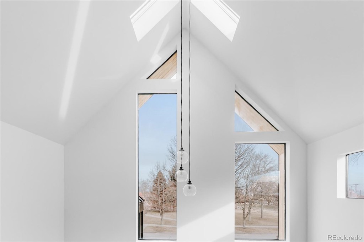
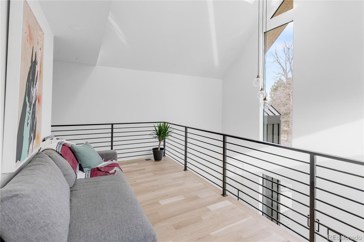
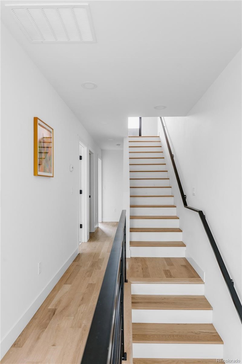
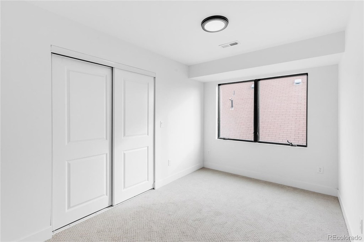
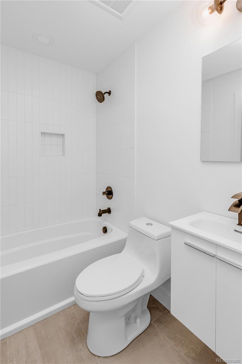
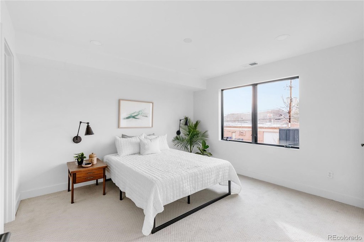
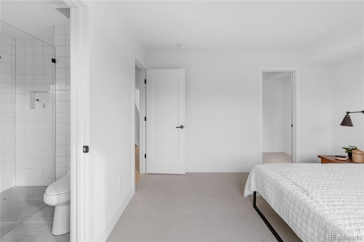
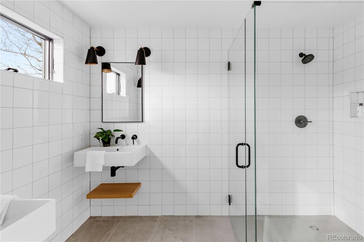
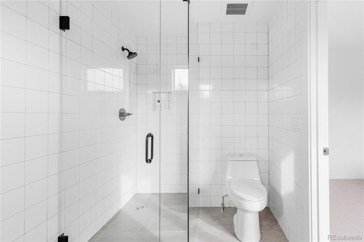
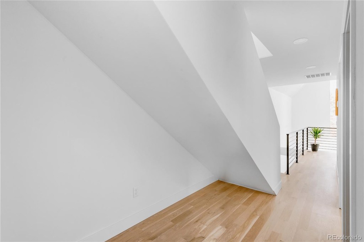
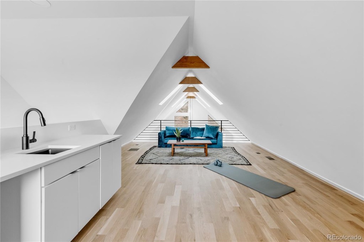
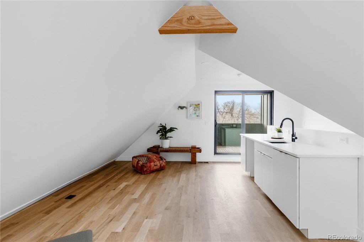
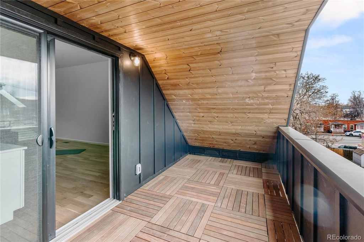
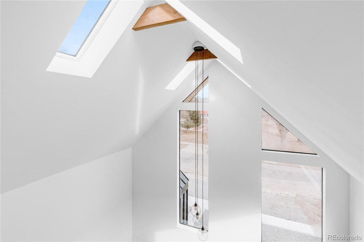
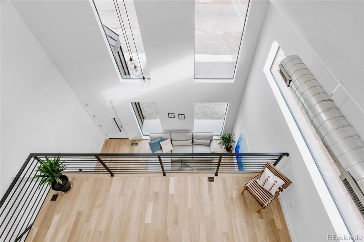
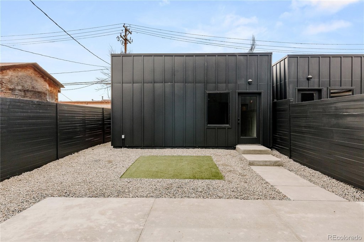


 Menu
Menu
 Schedule a Showing
Schedule a Showing

