3525 W 26th Avenue
Denver, CO 80211 — Denver county
Price
$685,900
Sqft
1876.00 SqFt
Baths
2
Beds
3
Description
This exquisitely maintained Craftsman-style bungalow has a South facing porch on an elevated lot, big back yard, and alley accessible detached oversize 1-car garage (+2 off street parking spots). A beautiful home that boasts timeless architecture with hardwood flooring, old world built-ins and wood accents throughout, unusual style tulip archways, gorgeous original plaster crown moldings with inset light fixtures and glass/brass hardware throughout! Main floor has living room with wood-burning fireplace and dining room, kitchen with updated quartz counter tops and nook, two bedrooms, and updated bath. Finished basement has separate side private entrance which includes family room, 3rd non-conforming bedroom, and 2nd small full bath, as well as kitchenette! It also includes laundry/kitchen area, office and lots of storage space in the furnace room. Home features central A/C, sprinkler system, tankless water heater, updated paint throughout and new roofs/gutters. Out back you'll find a 400 sq. foot carriage house perfect for a workout/play room, art studio, or small business office. This charming space has two large refinished rooms which are flexible for your use/vision that includes heat/AC and gas line (sewer/plumbing can be easily added to this potential ADU). An absolutely unbeatable location. Walk just blocks to Highlands Square or Sloan's Lake Park. Bike to Tennyson Street or easy access to Downtown.
Property Level and Sizes
SqFt Lot
5870.00
Lot Features
Breakfast Nook, Quartz Counters
Lot Size
0.13
Basement
Finished,Full
Interior Details
Interior Features
Breakfast Nook, Quartz Counters
Appliances
Disposal, Refrigerator, Self Cleaning Oven
Electric
Central Air
Flooring
Wood
Cooling
Central Air
Heating
Forced Air
Fireplaces Features
Living Room
Exterior Details
Features
Private Yard
Patio Porch Features
Covered,Front Porch
Water
Public
Sewer
Public Sewer
Land Details
PPA
5200000.00
Road Surface Type
Alley Paved
Garage & Parking
Parking Spaces
2
Exterior Construction
Roof
Composition
Construction Materials
Brick
Architectural Style
Bungalow
Exterior Features
Private Yard
Window Features
Storm Window(s)
Financial Details
PSF Total
$360.34
PSF Finished
$379.35
PSF Above Grade
$720.68
Previous Year Tax
2087.00
Year Tax
2018
Primary HOA Fees
0.00
Location
Schools
Elementary School
Brown
Middle School
Skinner
High School
North
Walk Score®
Contact me about this property
James T. Wanzeck
RE/MAX Professionals
6020 Greenwood Plaza Boulevard
Greenwood Village, CO 80111, USA
6020 Greenwood Plaza Boulevard
Greenwood Village, CO 80111, USA
- (303) 887-1600 (Mobile)
- Invitation Code: masters
- jim@jimwanzeck.com
- https://JimWanzeck.com
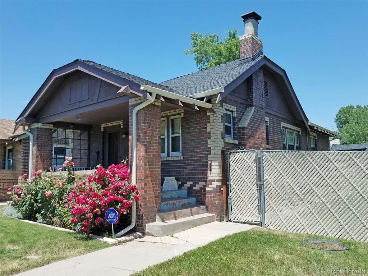
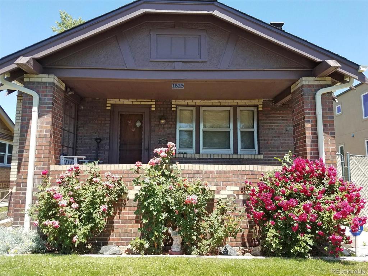
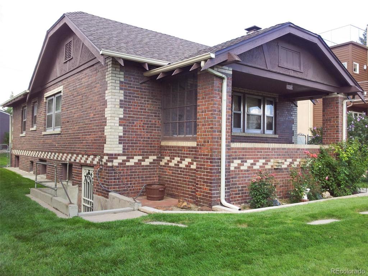
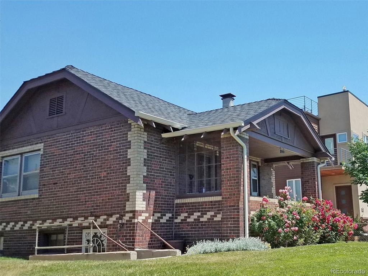
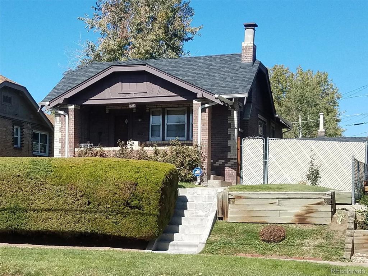
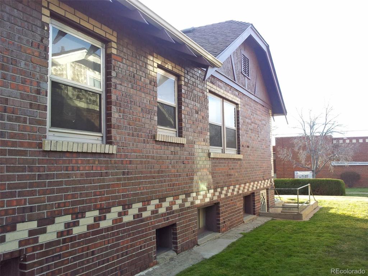
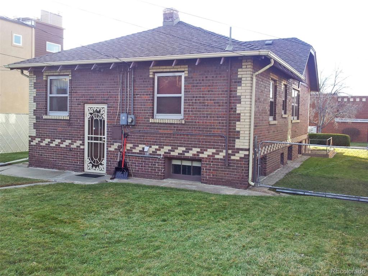
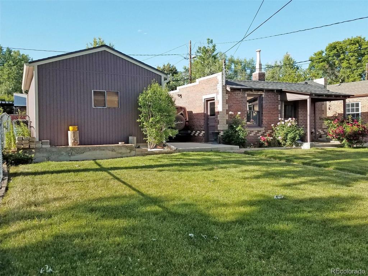
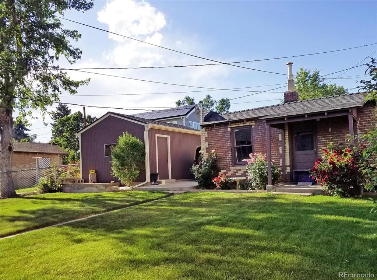
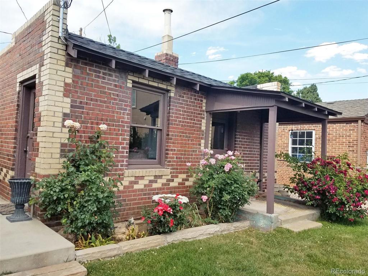
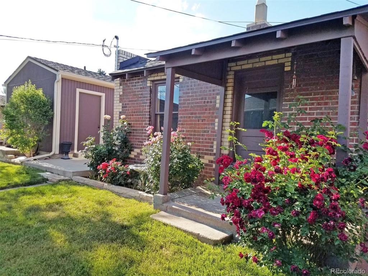
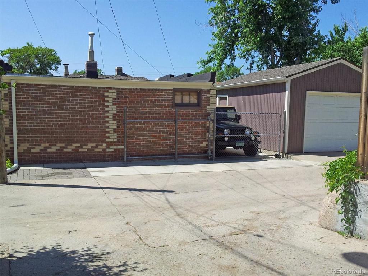
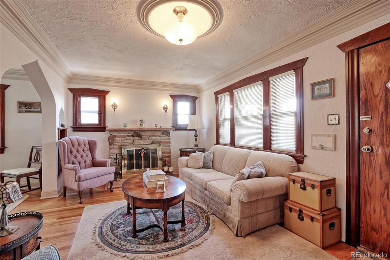
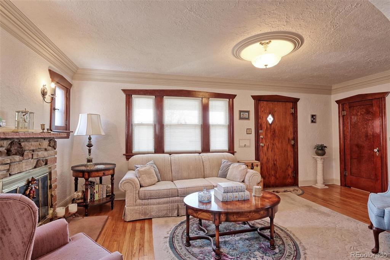
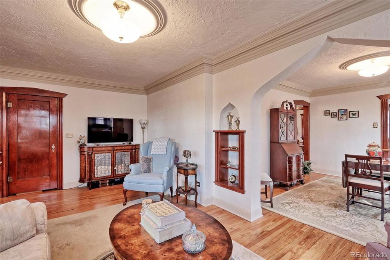
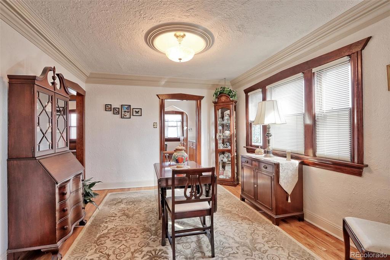
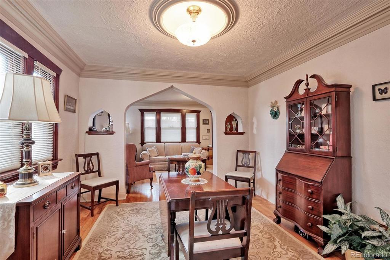
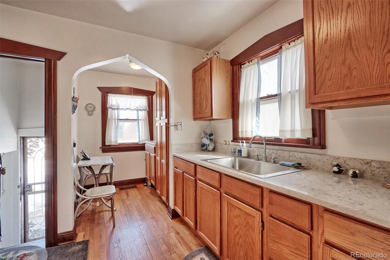
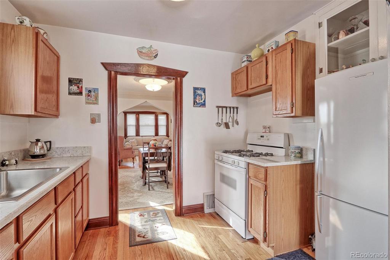
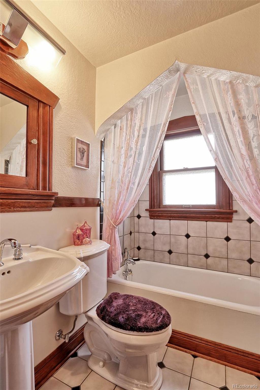
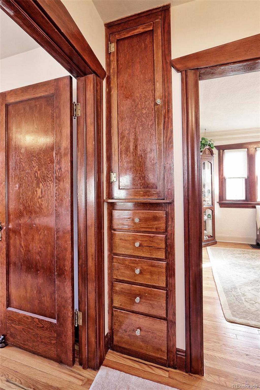
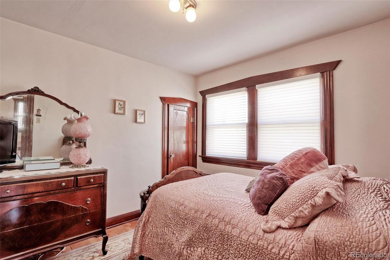
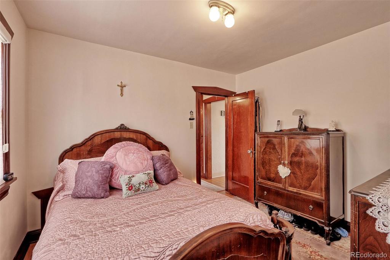
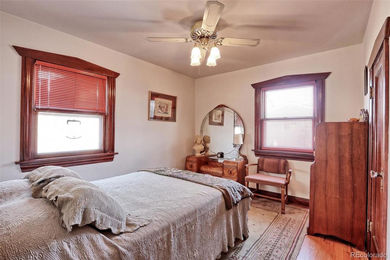
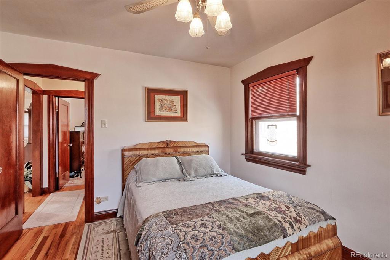
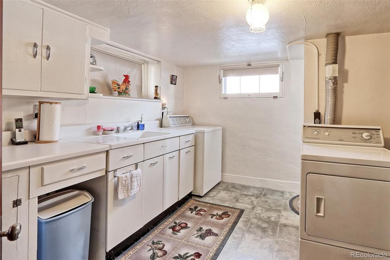
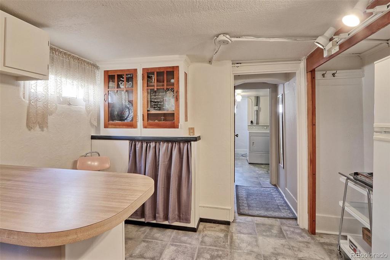
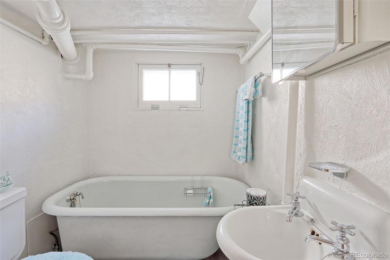
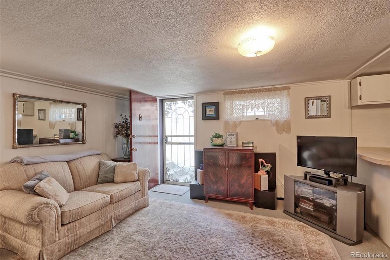
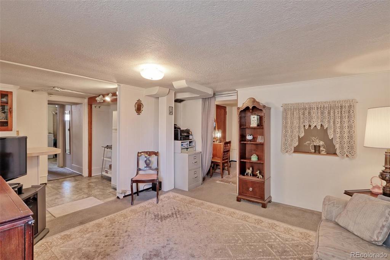
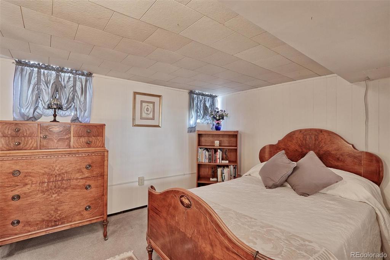
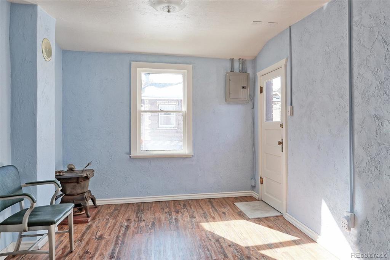
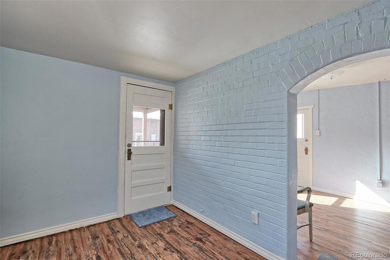
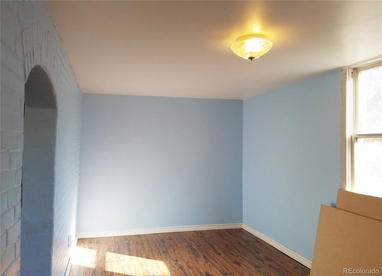


 Menu
Menu


