2605 W 37th Avenue
Denver, CO 80211 — Denver county
Price
$740,000
Sqft
2246.00 SqFt
Baths
2
Beds
3
Description
Come see this adorable historic Bungalow situated in Potter Highlands. This charming home has been tastefully updated throughout while maintaining the beautiful wood work and historic charm. The upper level includes a welcoming entrance that flows into the family room and dining area with original built-in cabinetry and statement light fixtures. The well-planned, updated kitchen features quartz counters, stainless steel appliances, abundance of storage and separate pantry. The main level bathroom has also been nicely updated with marble counters, marble tile and walk-in frameless glass shower. No detail was missed here! Each bedroom includes professionally organized closet space and upgraded light fixtures. The mud room off the kitchen leads to the backyard, garage and down to the perfectly set-up basement that could be utilized as an additional rental space. The basement includes kitchen, dining, living and conforming third bedroom with egress window and walk in closet. There is an additional washer/dryer hookup located behind the free-standing storage of the nook at the bottom of the steps from the mud room. This home doesn't lack storage!
Other upgrades to the home include newly installed carpet in the basement, newly installed boiler, roof, gutters, exterior brick stain, swamp cooler, electrical panel, garage door and light fixtures.
Just walking distance from the well-known Leevers Locavore and all the best of LoHi. Quick access to I-25 and I-70 or bike ride downtown for the year round events including the Rockies.
This is the home you've been looking for!
Property Level and Sizes
SqFt Lot
4370.00
Lot Features
Built-in Features, Quartz Counters, Smoke Free
Lot Size
0.10
Foundation Details
Slab
Basement
Full
Interior Details
Interior Features
Built-in Features, Quartz Counters, Smoke Free
Appliances
Dishwasher, Disposal, Dryer, Gas Water Heater, Microwave, Oven, Refrigerator, Washer
Laundry Features
Laundry Closet
Electric
Evaporative Cooling
Flooring
Carpet, Tile, Wood
Cooling
Evaporative Cooling
Heating
Hot Water, Natural Gas
Fireplaces Features
Living Room, Wood Burning
Utilities
Cable Available, Electricity Connected, Natural Gas Connected
Exterior Details
Features
Private Yard
Sewer
Public Sewer
Land Details
Garage & Parking
Exterior Construction
Roof
Composition
Construction Materials
Brick
Exterior Features
Private Yard
Security Features
Carbon Monoxide Detector(s), Security System, Smoke Detector(s)
Builder Source
Public Records
Financial Details
Previous Year Tax
3025.00
Year Tax
2018
Primary HOA Fees
0.00
Location
Schools
Elementary School
Columbian
Middle School
Skinner
High School
North
Walk Score®
Contact me about this property
James T. Wanzeck
RE/MAX Professionals
6020 Greenwood Plaza Boulevard
Greenwood Village, CO 80111, USA
6020 Greenwood Plaza Boulevard
Greenwood Village, CO 80111, USA
- (303) 887-1600 (Mobile)
- Invitation Code: masters
- jim@jimwanzeck.com
- https://JimWanzeck.com
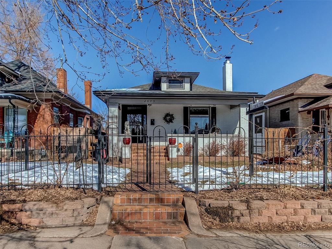
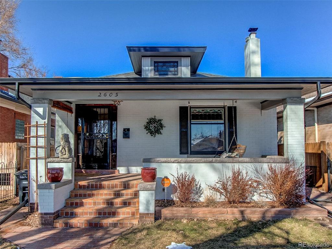
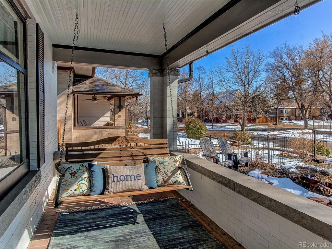
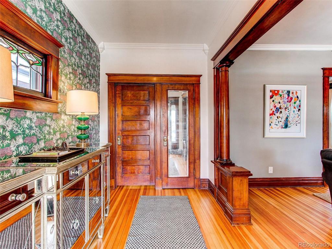
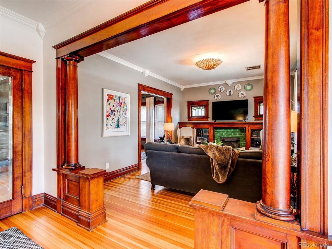
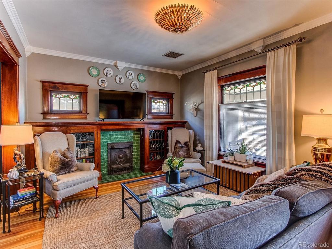
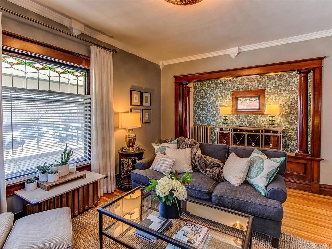
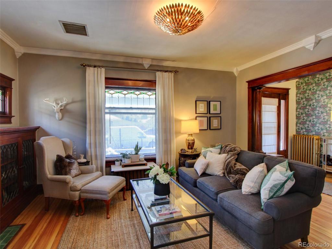
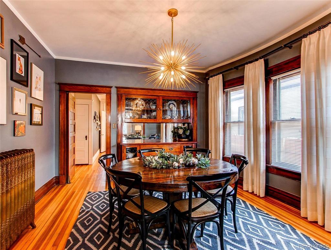
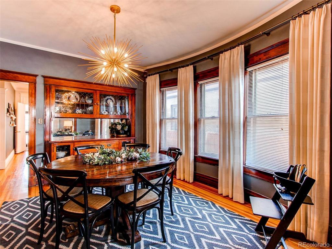
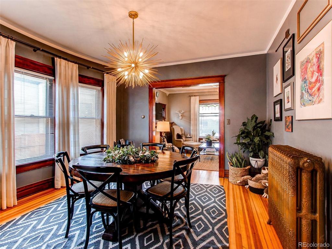
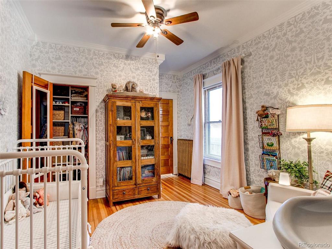
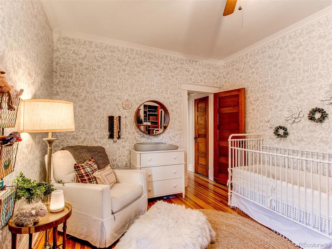
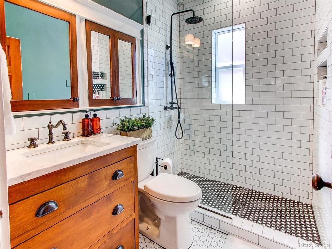
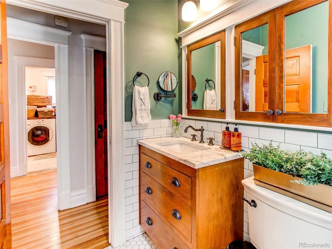
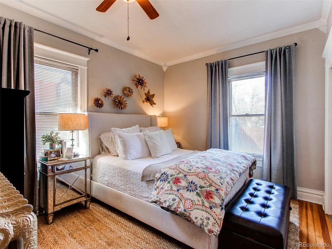
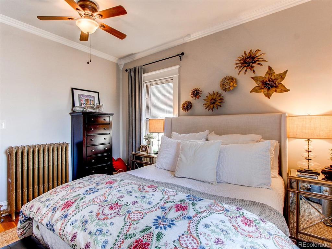
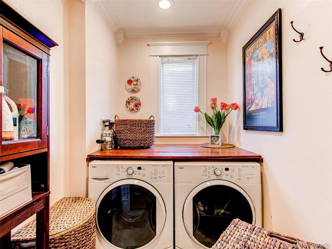
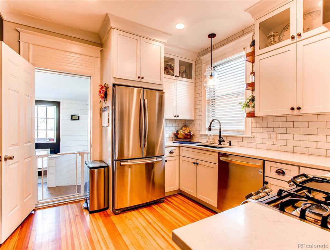
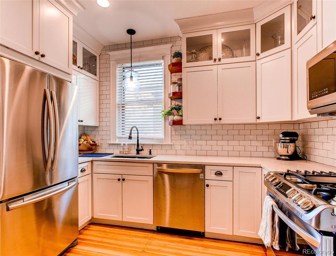
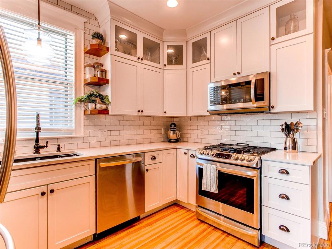
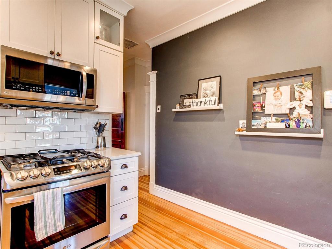
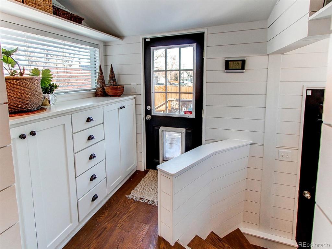
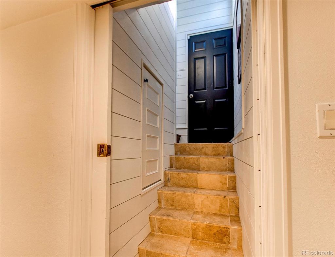
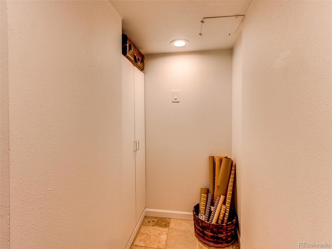
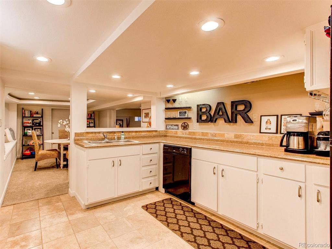
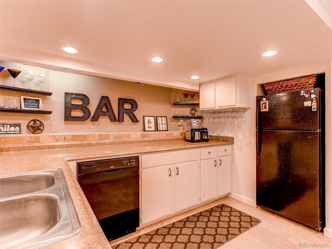
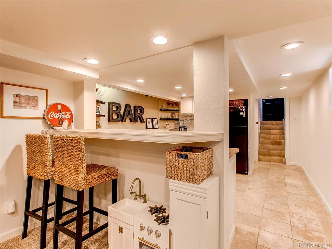
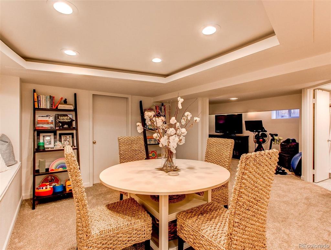
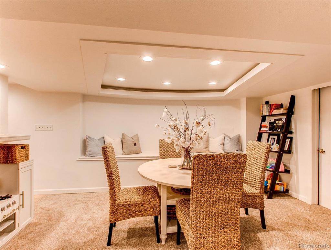
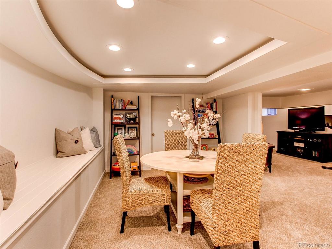
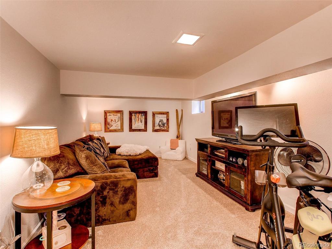
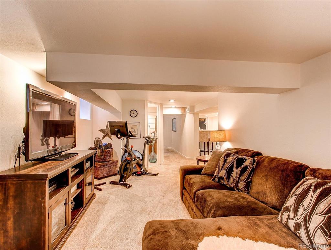
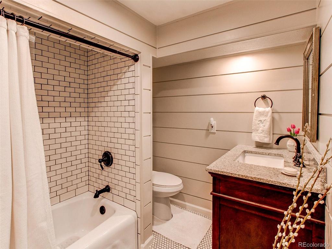
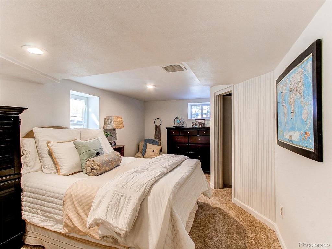
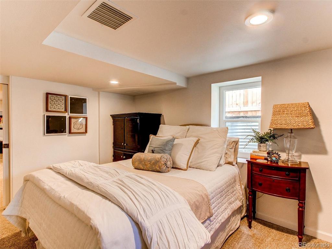
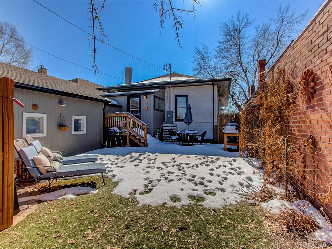
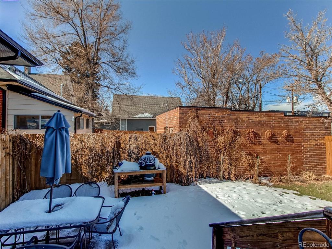
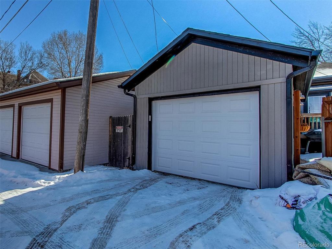
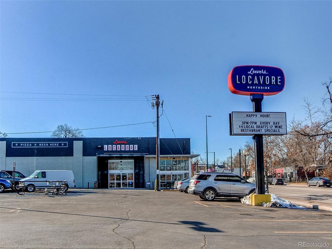


 Menu
Menu


