2165 W 39th Avenue
Denver, CO 80211 — Denver county
Price
$1,150,000
Sqft
2950.00 SqFt
Baths
4
Beds
4
Description
***New Construction, Now Complete! Showings begin on June 19th!*** Standing out in a sea of bland and boxy new builds, this unique, new construction, detached single family home embodies the best of modern farmhouse design. This stunning home draws you in with an open and airy floor plan and sleek appointments on three spacious levels. Entering through the front door you’ll notice the wide-plank, real white oak floors, modern designer tile, and matte black windows with divided lights. The gourmet, chef-worthy kitchen features high-end KitchenAid stainless steel appliances, single basin steel gauge sink, and high-end shaker style cabinets with soft close drawers and seating for four at the huge 10’ island. Entering the living area you will find raised 10’ ceilings, a wall of nearly floor to ceiling south facing windows, and a custom fireplace with tile surround. The second floor boasts 14’ vaulted ceilings, three spacious bedrooms, two bathrooms, plus a large laundry/flex/office space with sliding barn door. The master wing features an expansive walk-in closet and spa-like bath complete with oversized soaking tub and dual head showers. In the lower level you will notice the 10’ ceilings, game/workout room, media room, and guest bedroom with full bath and plenty of storage. Park your cars in the attached 2-car garage (complete with EV charging outlet and gear storage room) and walk to everything Sunnyside and Highlands/LoHi has to offer. This house is perfectly located just a few block walk to the restaurants and shops at 44th and Lowell, Leever’s Locavore natural grocery, and the LoHi restaurants and bars at 32nd and Tejon. Or stay in and relax on your large concrete back patio featuring a built in TV cabinet for your flatscreen TV, gas line for grill/firepit, and lush grass area perfect for playing lawn games or letting the pup roam. This one is not to be missed!
Property Level and Sizes
SqFt Lot
2967.00
Lot Features
Entrance Foyer, Kitchen Island, Master Suite, Open Floorplan, Quartz Counters, Vaulted Ceiling(s), Walk-In Closet(s)
Lot Size
0.07
Basement
Finished,Full
Common Walls
No Common Walls
Interior Details
Interior Features
Entrance Foyer, Kitchen Island, Master Suite, Open Floorplan, Quartz Counters, Vaulted Ceiling(s), Walk-In Closet(s)
Laundry Features
In Unit
Electric
Central Air
Flooring
Carpet, Tile, Wood
Cooling
Central Air
Heating
Forced Air
Fireplaces Features
Living Room
Utilities
Cable Available, Electricity Connected, Internet Access (Wired), Natural Gas Connected, Phone Available
Exterior Details
Features
Fire Pit, Private Yard
Patio Porch Features
Front Porch,Patio
Water
Public
Sewer
Public Sewer
Land Details
PPA
15714285.71
Road Frontage Type
Public Road
Road Surface Type
Paved
Garage & Parking
Parking Spaces
1
Exterior Construction
Roof
Composition
Construction Materials
Brick, Frame, Stucco
Architectural Style
Contemporary
Exterior Features
Fire Pit, Private Yard
Security Features
Carbon Monoxide Detector(s),Smoke Detector(s)
Builder Source
Plans
Financial Details
PSF Total
$372.88
PSF Finished
$372.88
PSF Above Grade
$513.06
Previous Year Tax
978.00
Year Tax
2019
Primary HOA Fees
0.00
Location
Schools
Elementary School
Columbian
Middle School
Strive Sunnyside
High School
North
Walk Score®
Contact me about this property
James T. Wanzeck
RE/MAX Professionals
6020 Greenwood Plaza Boulevard
Greenwood Village, CO 80111, USA
6020 Greenwood Plaza Boulevard
Greenwood Village, CO 80111, USA
- (303) 887-1600 (Mobile)
- Invitation Code: masters
- jim@jimwanzeck.com
- https://JimWanzeck.com
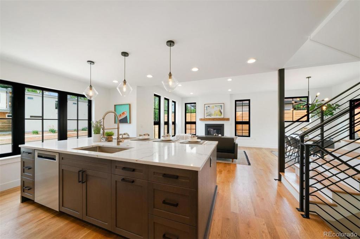
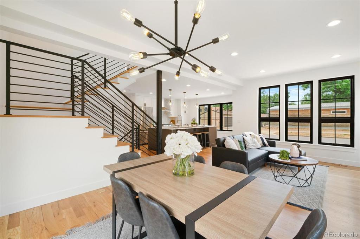
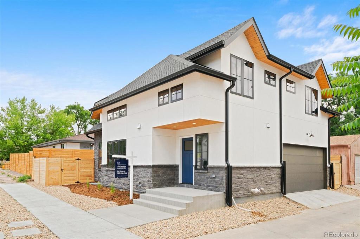
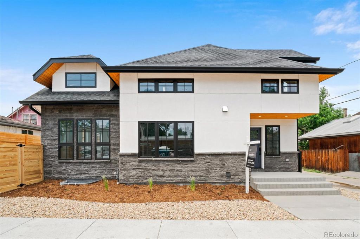
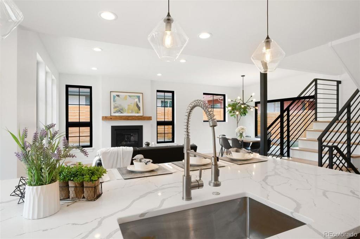
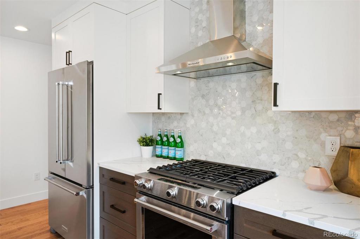
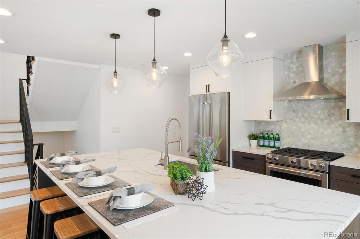
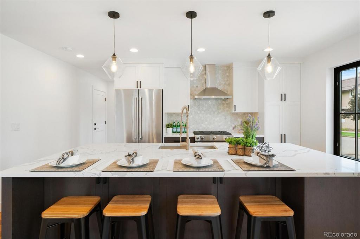
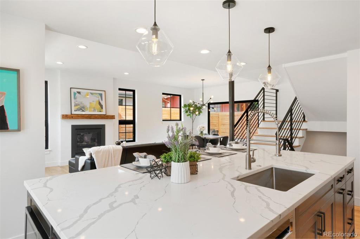
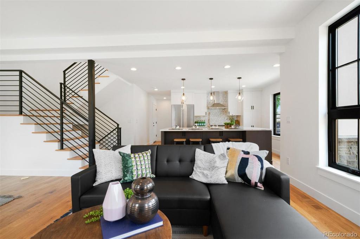
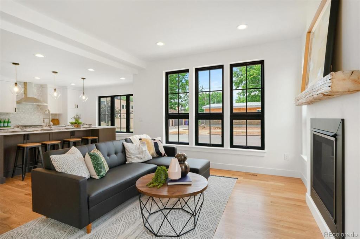
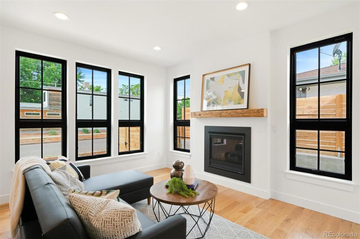
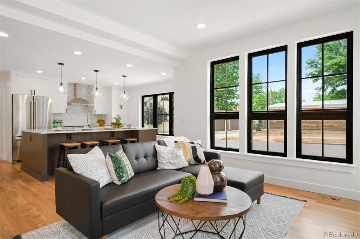
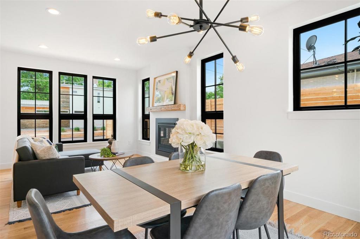
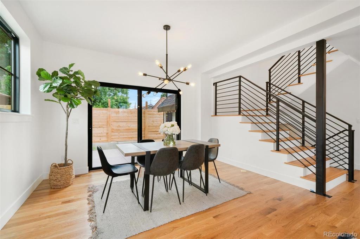
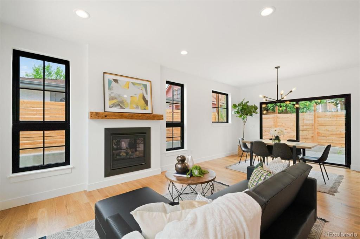
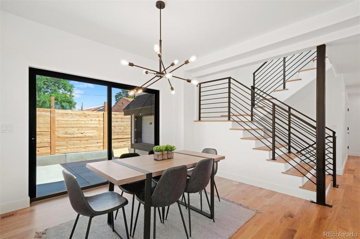
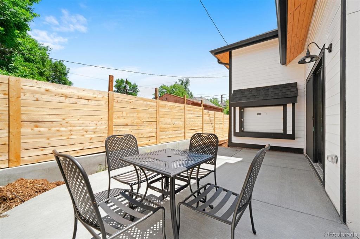
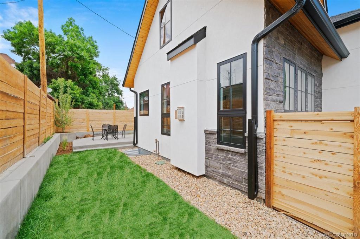
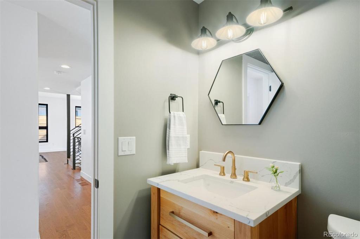
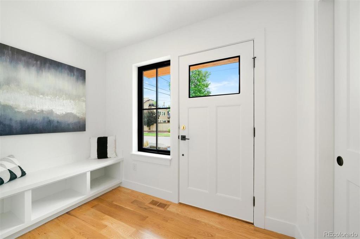
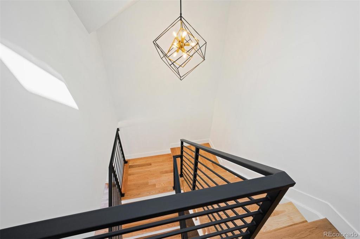
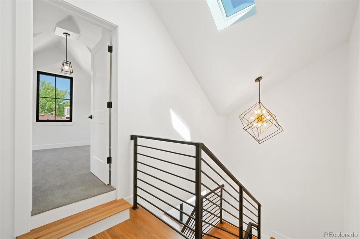
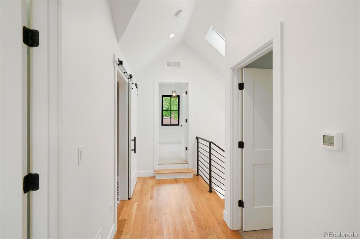
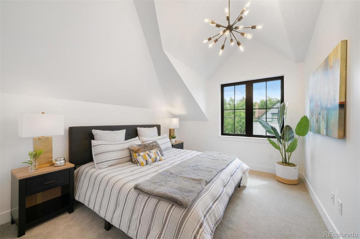
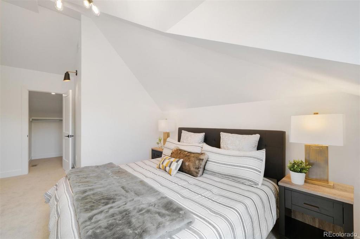
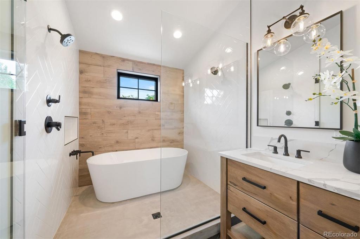
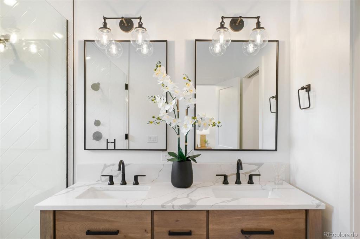
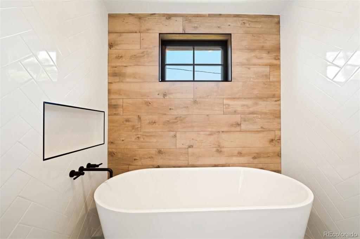
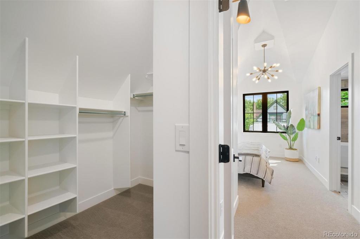
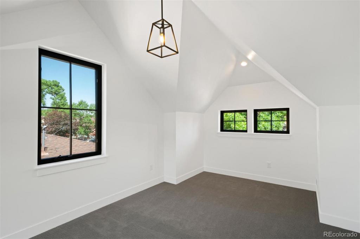
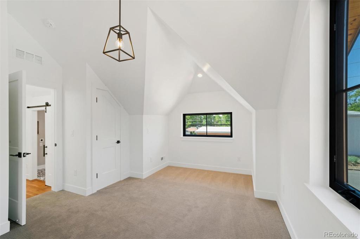
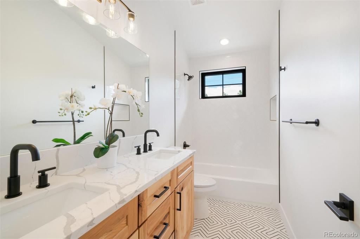
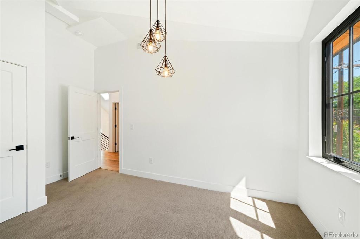
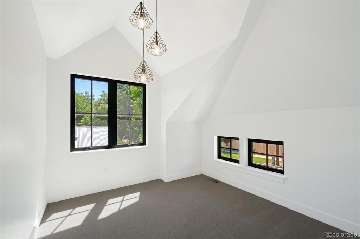
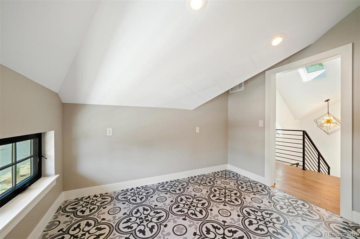
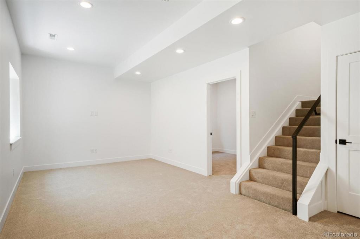
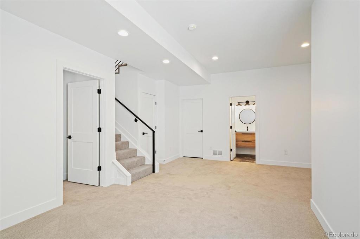
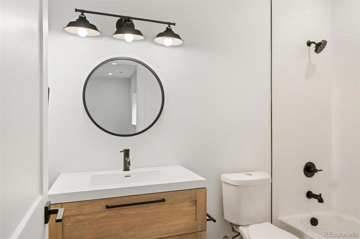
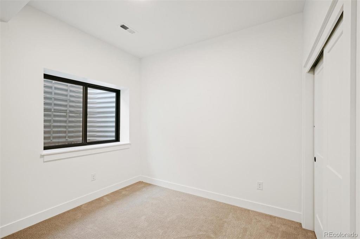


 Menu
Menu


