3275 E Wesley Avenue
Denver, CO 80210 — Denver county
Price
$1,349,000
Sqft
4716.00 SqFt
Baths
5
Beds
5
Description
Welcome home to this fabulous University Park property with 5 bedrooms and 5 bathrooms and over 4700 square feet. The space in this house is amazing. The living room is open to the gourmet kitchen with built in banquet. The kitchen has commercial grade appliances, island and walk in pantry. There is a main floor study, a great space for the buyer who works from home. The two story, South facing windows going up the grand staircase to the second floor are breathtaking. The spacious main floor master suite has a luxurious master bath with his and her walk in closets. There is a second master suite located on the second floor with an additional master bath and large walk in closet. There are two additional bedrooms with a jack and jill bath, also located on the second floor. The windows going down the basement staircase are beautiful and flood the basement space with natural light. The basement has a huge family room and playroom/recreation area, 5th bedroom, bathroom and storage room. The 3 outdoor areas are perfect for entertaining with patios on the North, South and East sides of the home. Cherry Creek, Tech Center and Downtown are all accessible from this central location. U-Park Elementary is just steps away. Don't miss this beautiful home in one of Denver's best neighborhoods.
Property Level and Sizes
SqFt Lot
6370.00
Lot Features
Breakfast Nook, Five Piece Bath, Granite Counters, Jack & Jill Bathroom, Kitchen Island, Primary Suite, Open Floorplan, Pantry, Radon Mitigation System, Smoke Free, Solid Surface Counters, Utility Sink, Vaulted Ceiling(s), Walk-In Closet(s)
Lot Size
0.15
Basement
Partial
Interior Details
Interior Features
Breakfast Nook, Five Piece Bath, Granite Counters, Jack & Jill Bathroom, Kitchen Island, Primary Suite, Open Floorplan, Pantry, Radon Mitigation System, Smoke Free, Solid Surface Counters, Utility Sink, Vaulted Ceiling(s), Walk-In Closet(s)
Appliances
Dishwasher, Disposal, Dryer, Microwave, Oven, Range Hood, Refrigerator, Washer
Electric
Central Air
Flooring
Carpet, Tile, Wood
Cooling
Central Air
Heating
Forced Air
Fireplaces Features
Bedroom, Family Room, Primary Bedroom
Utilities
Electricity Available, Natural Gas Available
Exterior Details
Features
Private Yard
Water
Public
Sewer
Public Sewer
Land Details
Road Responsibility
Public Maintained Road
Road Surface Type
Paved
Garage & Parking
Exterior Construction
Roof
Composition
Construction Materials
Frame, Stone, Stucco
Exterior Features
Private Yard
Window Features
Window Coverings
Security Features
Carbon Monoxide Detector(s), Smoke Detector(s)
Financial Details
Previous Year Tax
6677.00
Year Tax
2019
Primary HOA Fees
0.00
Location
Schools
Elementary School
University Park
Middle School
Merrill
High School
South
Walk Score®
Contact me about this property
James T. Wanzeck
RE/MAX Professionals
6020 Greenwood Plaza Boulevard
Greenwood Village, CO 80111, USA
6020 Greenwood Plaza Boulevard
Greenwood Village, CO 80111, USA
- (303) 887-1600 (Mobile)
- Invitation Code: masters
- jim@jimwanzeck.com
- https://JimWanzeck.com
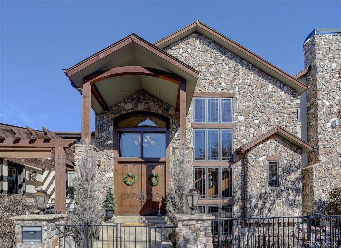
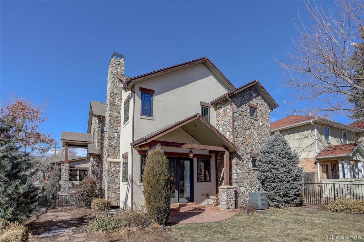
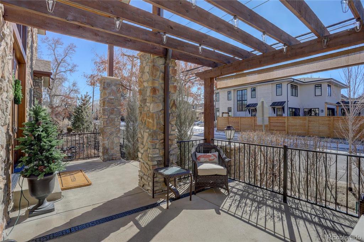
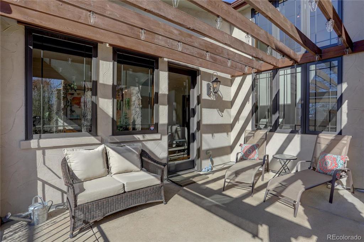
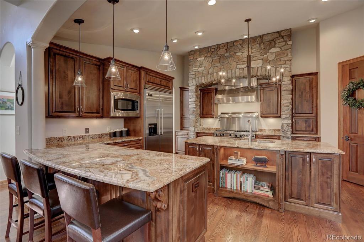
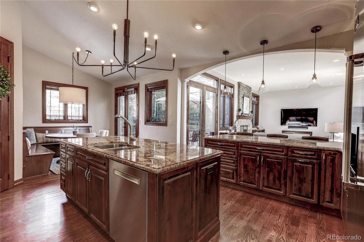
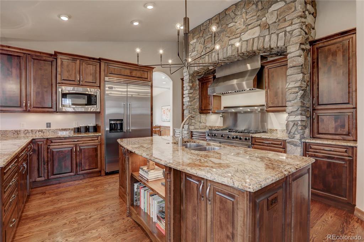
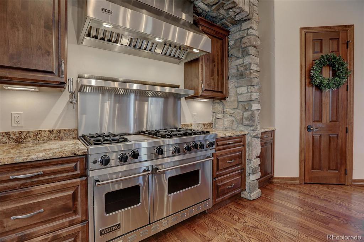
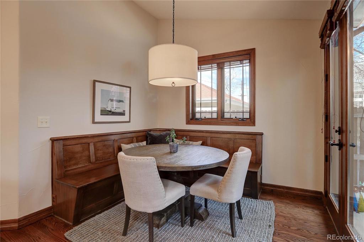
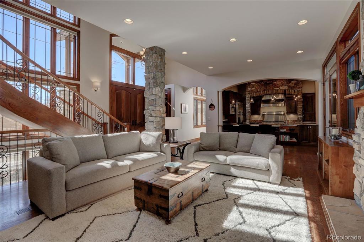
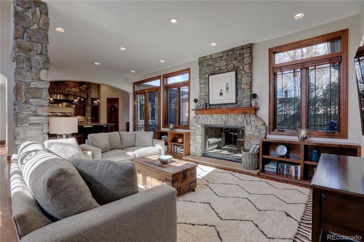
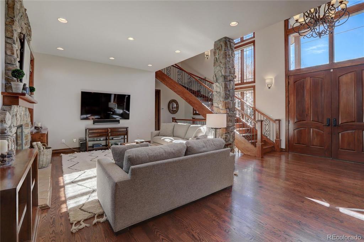
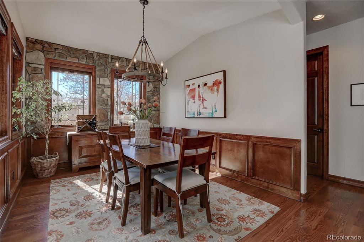
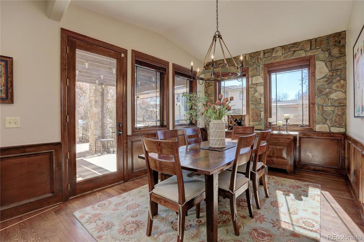
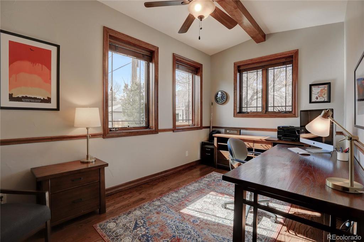
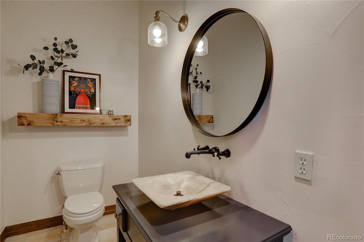
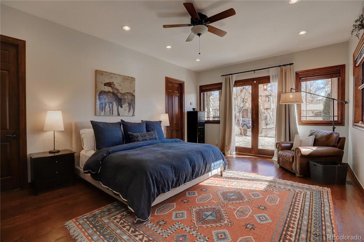
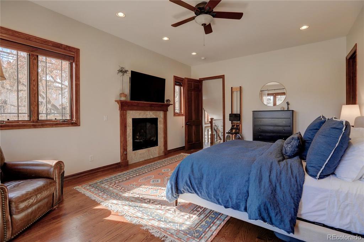
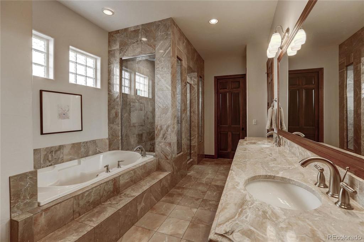
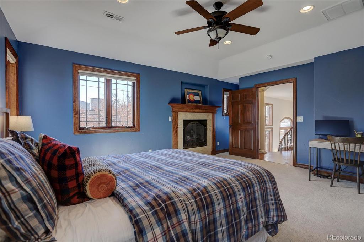
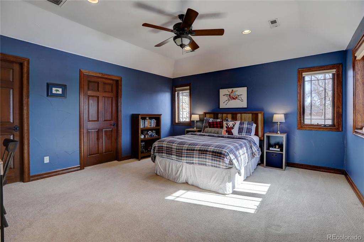
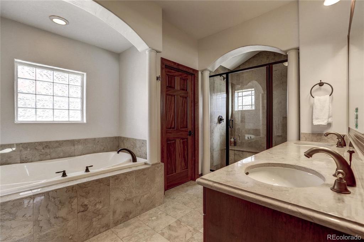
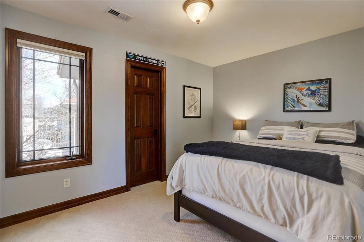
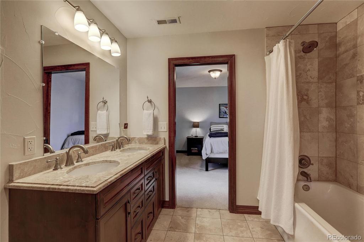
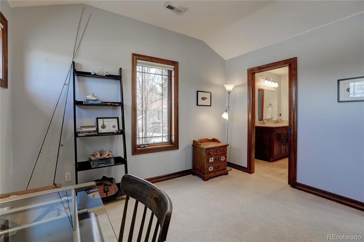
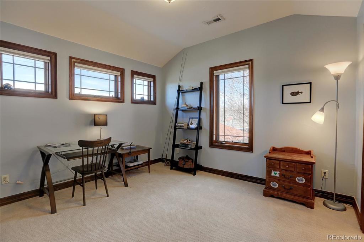
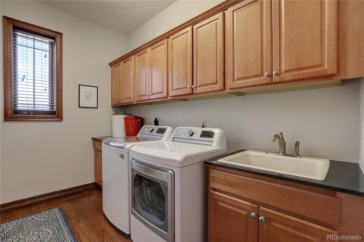
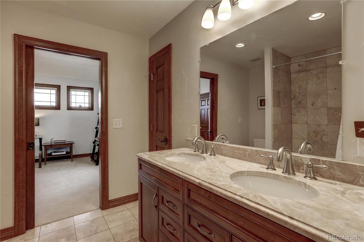
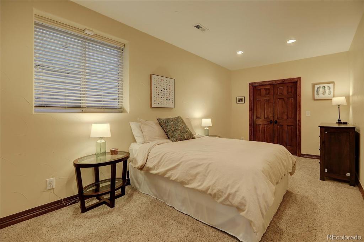
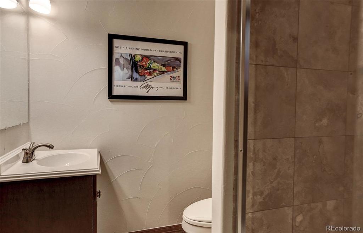
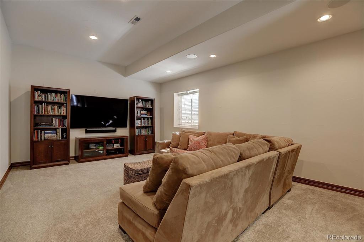
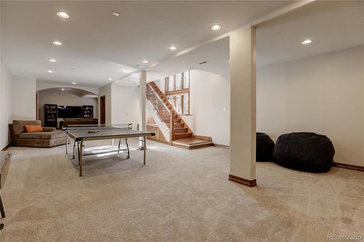
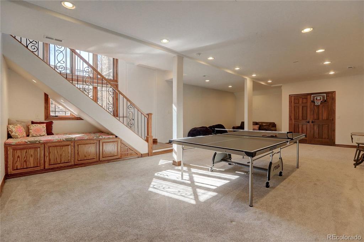
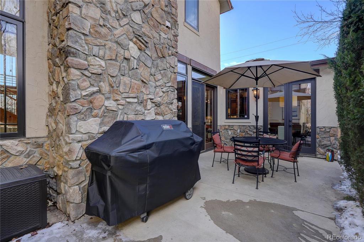
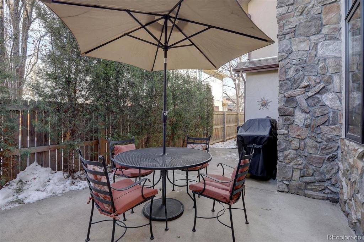
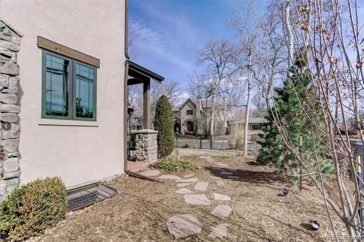
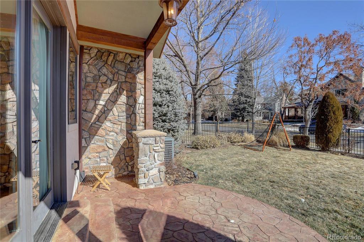
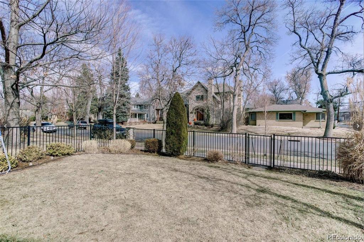
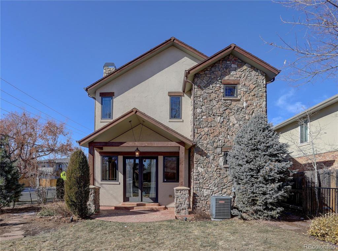


 Menu
Menu


