3146 S Clayton Street
Denver, CO 80210 — Denver county
Price
$1,925,000
Sqft
3876.00 SqFt
Baths
4
Beds
4
Description
Every detail has been thought of in this one of a kind property in Southern Hills. Impeccable finishes and unparalleled quality throughout. The space is open and airy with new windows, french doors, trim, hardwood floors, William Ohs cabinets, quartzite counters, commercial grade appliances and exposed brick. The spectacular kitchen is a chef's delight and is flooded with natural light. The dining room is filled with charm and is perfect for entertaining. The master suite with walk in closet and new master bath are stunning. The new addition adds a mudroom, powder room, laundry room and a large garage. The basement offers additional space with a family room, 4th bedroom and bath, a perfect space for any guest. New gutters, roof, sprinkler system and patio. This sprawling ranch sits on a large 14,500 sq ft lot. One block to award winning Slavens School. Unbelievable renovation by Bond General Contractors, the finishes in this property are custom and it shows, it is absolutely amazing.
Property Level and Sizes
SqFt Lot
14500.00
Lot Features
Built-in Features, Entrance Foyer, Granite Counters, Heated Basement, Kitchen Island, Primary Suite, Open Floorplan, Radon Mitigation System, Smoke Free, Solid Surface Counters, Walk-In Closet(s)
Lot Size
0.33
Basement
Finished,Interior Entry/Standard,Partial
Interior Details
Interior Features
Built-in Features, Entrance Foyer, Granite Counters, Heated Basement, Kitchen Island, Primary Suite, Open Floorplan, Radon Mitigation System, Smoke Free, Solid Surface Counters, Walk-In Closet(s)
Appliances
Dishwasher, Disposal, Dryer, Microwave, Oven, Range Hood, Refrigerator, Washer, Washer/Dryer
Electric
Central Air
Flooring
Carpet, Wood
Cooling
Central Air
Heating
Forced Air, Natural Gas
Fireplaces Features
Dining Room, Gas, Gas Log, Insert, Living Room
Exterior Details
Land Details
PPA
5833333.33
Garage & Parking
Parking Spaces
1
Parking Features
Garage
Exterior Construction
Roof
Composition
Construction Materials
Brick, Frame
Window Features
Window Coverings
Security Features
Smoke Detector(s)
Builder Source
Plans
Financial Details
PSF Total
$496.65
PSF Finished All
$503.14
PSF Finished
$503.14
PSF Above Grade
$689.72
Previous Year Tax
5064.00
Year Tax
2018
Primary HOA Fees
0.00
Location
Schools
Elementary School
Slavens E-8
Middle School
Merrill
High School
Thomas Jefferson
Walk Score®
Contact me about this property
James T. Wanzeck
RE/MAX Professionals
6020 Greenwood Plaza Boulevard
Greenwood Village, CO 80111, USA
6020 Greenwood Plaza Boulevard
Greenwood Village, CO 80111, USA
- (303) 887-1600 (Mobile)
- Invitation Code: masters
- jim@jimwanzeck.com
- https://JimWanzeck.com
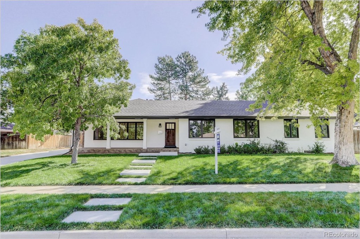
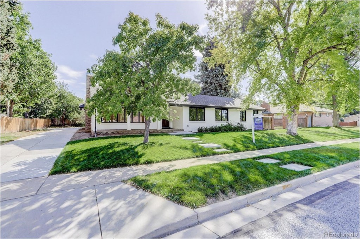
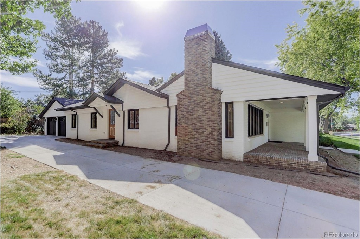
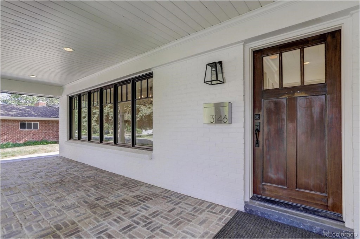
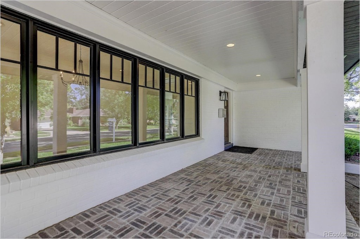
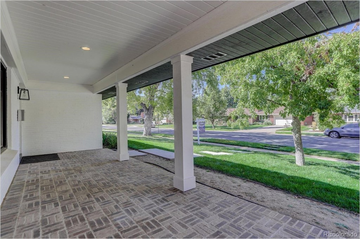
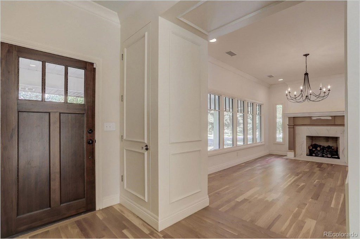
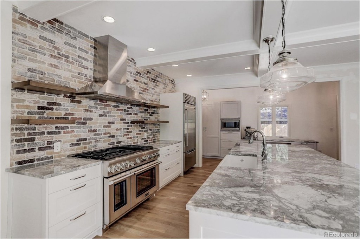
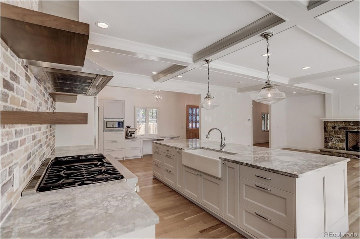
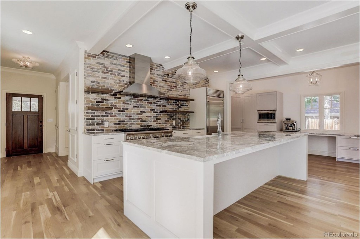
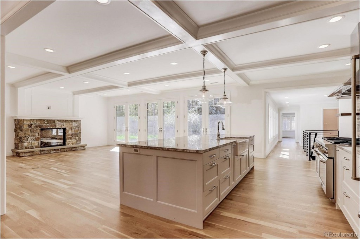
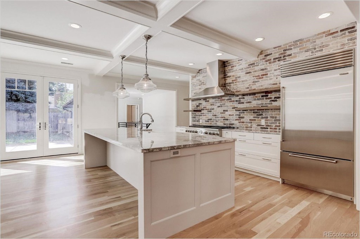
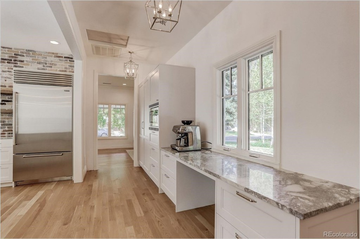
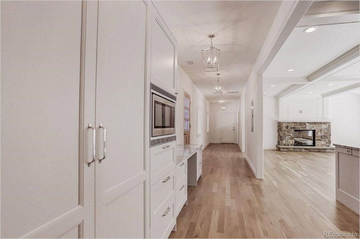
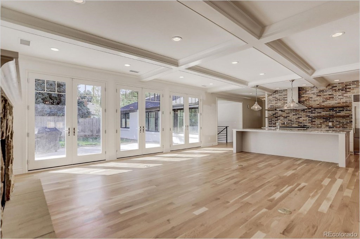
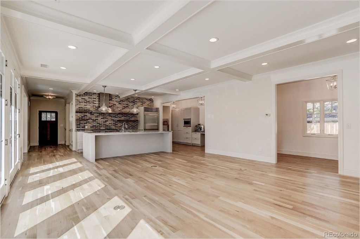
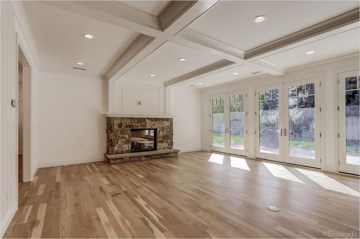
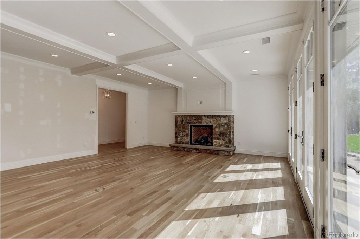
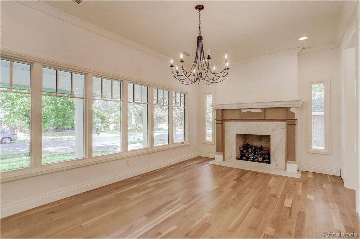
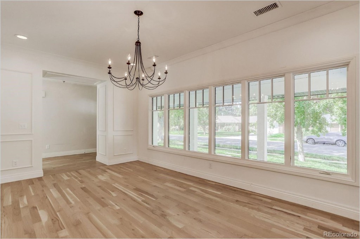
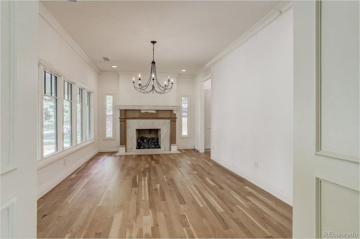
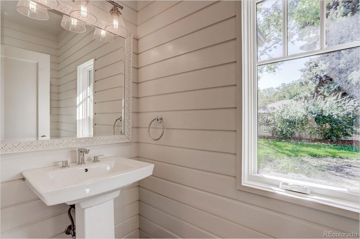
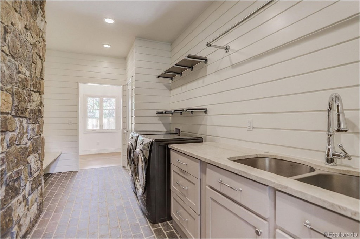
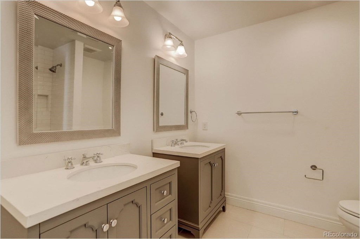
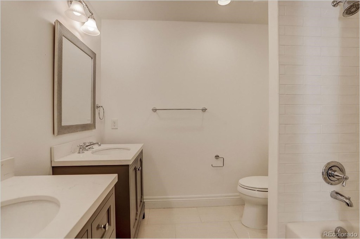
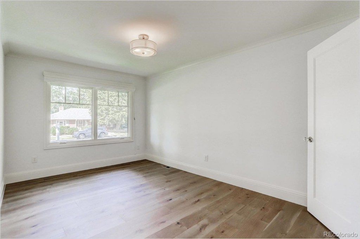
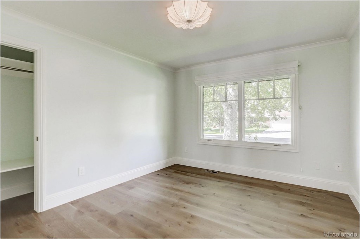
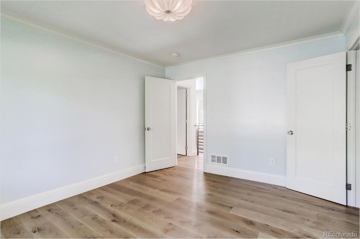
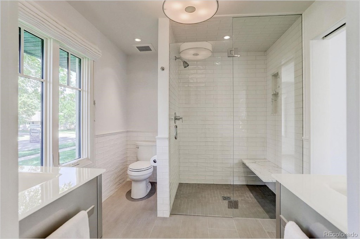
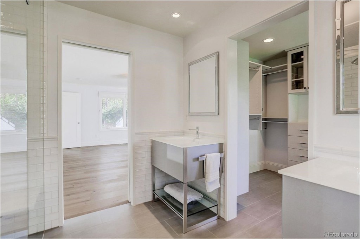
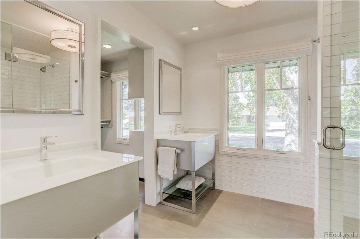
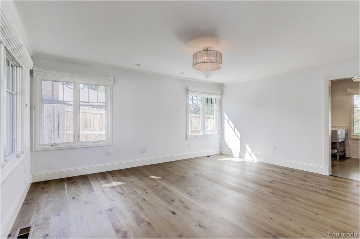
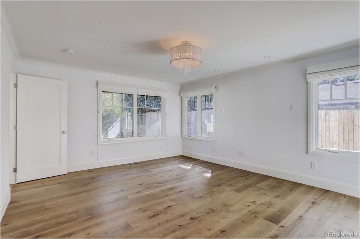
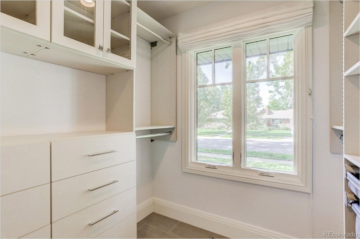
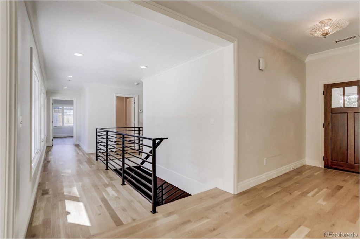
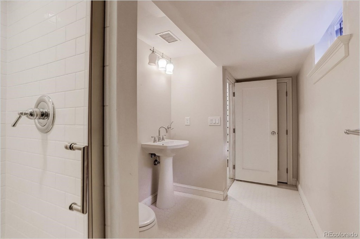
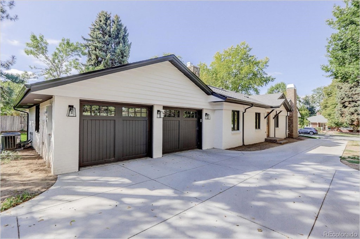
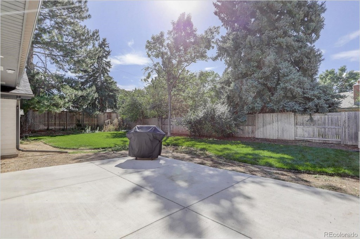
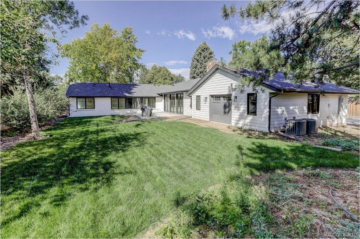
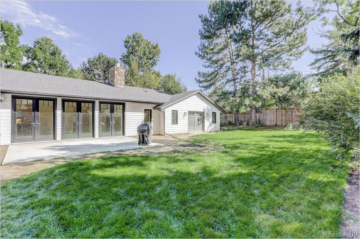


 Menu
Menu
 Schedule a Showing
Schedule a Showing

