2701 S Adams Street
Denver, CO 80210 — Denver county
Price
$1,299,000
Sqft
5918.00 SqFt
Baths
7
Beds
4
Description
Astounding amounts of light and space in this stunning contemporary home built by Old Greenwich. Wide open, entertainment friendly floor plan with soaring ceilings, beautiful architectural elements, and sunlight flooding through abundant windows and French doors. Fantastic, functional Kitchen with a breakfast area, center island, huge pantry, and high end stainless appliances., Dacor, Bosch, Samsung. Excellent Office/Study with a cozy fireplace and lovely built-ins. Spacious Dining Room with fireplace and built-ins. Great Mud Room! Huge pantry! Upstairs and main floor Laundry Rooms. Low maintenance yard with front, back, and side patios. Four en-suite Bedrooms upstairs including an airy Master Suite with an amazing custom walk-in closet. The lower level is an entertainer’s dream complete with Theater Room, Wet Bar, Wine Tasting Room, Exercise Room, Bathroom and an entertainment area perfect for game tables! Wood floors and brand new carpet throughout. Wonderful location a block from McWilliams Park. Quick access to so many amenities and to I-25. This delightful home is a really incredible value for this valuminous amount of square footage and wonderful special features! Back on the market due to Buyer's financing issues.
Property Level and Sizes
SqFt Lot
7570.00
Lot Features
Built-in Features, Ceiling Fan(s), Eat-in Kitchen, Entrance Foyer, Five Piece Bath, Granite Counters, Kitchen Island, Master Suite, Open Floorplan, Radon Mitigation System, Smoke Free, Sound System, Vaulted Ceiling(s), Walk-In Closet(s), Wet Bar
Lot Size
0.17
Basement
Finished,Full,Interior Entry/Standard,Sump Pump
Interior Details
Interior Features
Built-in Features, Ceiling Fan(s), Eat-in Kitchen, Entrance Foyer, Five Piece Bath, Granite Counters, Kitchen Island, Master Suite, Open Floorplan, Radon Mitigation System, Smoke Free, Sound System, Vaulted Ceiling(s), Walk-In Closet(s), Wet Bar
Appliances
Dishwasher, Disposal, Double Oven, Dryer, Gas Water Heater, Microwave, Oven, Range Hood, Refrigerator, Self Cleaning Oven, Sump Pump, Washer
Electric
Central Air
Flooring
Carpet, Tile, Wood
Cooling
Central Air
Heating
Forced Air, Natural Gas
Fireplaces Features
Dining Room, Great Room, Master Bedroom
Utilities
Cable Available
Exterior Details
Features
Fire Pit, Garden, Gas Valve, Playground, Private Yard, Rain Gutters
Patio Porch Features
Covered,Front Porch,Patio
Water
Public
Sewer
Public Sewer
Land Details
PPA
7058823.53
Road Frontage Type
Public Road
Road Responsibility
Public Maintained Road
Road Surface Type
Paved
Garage & Parking
Parking Spaces
1
Parking Features
Concrete, Dry Walled, Floor Coating, Heated Garage, Insulated
Exterior Construction
Roof
Composition
Construction Materials
Frame, Stucco
Architectural Style
Contemporary
Exterior Features
Fire Pit, Garden, Gas Valve, Playground, Private Yard, Rain Gutters
Window Features
Double Pane Windows, Skylight(s), Window Coverings
Security Features
Carbon Monoxide Detector(s),Security System,Smoke Detector(s)
Builder Name 2
Old Greenwich
Builder Source
Appraiser
Financial Details
PSF Total
$202.77
PSF Finished
$211.45
PSF Above Grade
$307.93
Previous Year Tax
7890.00
Year Tax
2019
Primary HOA Fees
0.00
Location
Schools
Elementary School
University Park
Middle School
Merrill
High School
South
Walk Score®
Contact me about this property
James T. Wanzeck
RE/MAX Professionals
6020 Greenwood Plaza Boulevard
Greenwood Village, CO 80111, USA
6020 Greenwood Plaza Boulevard
Greenwood Village, CO 80111, USA
- (303) 887-1600 (Mobile)
- Invitation Code: masters
- jim@jimwanzeck.com
- https://JimWanzeck.com
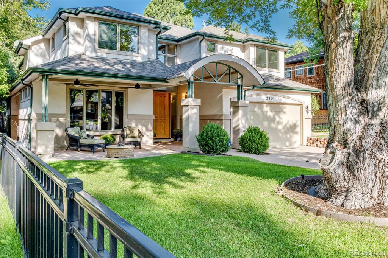
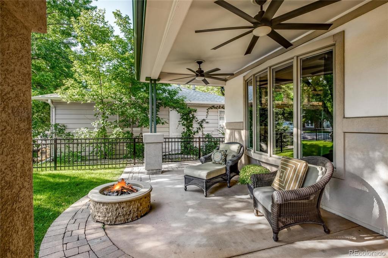
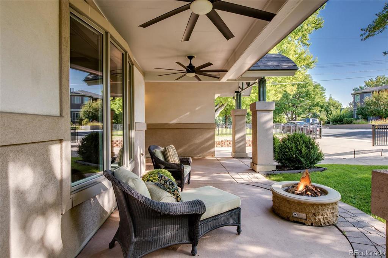
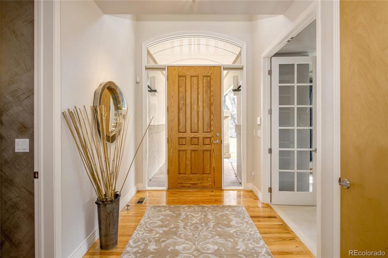
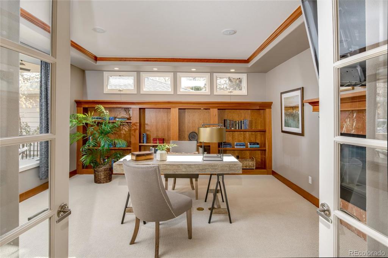
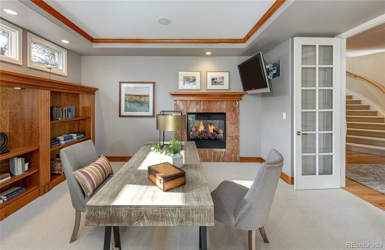
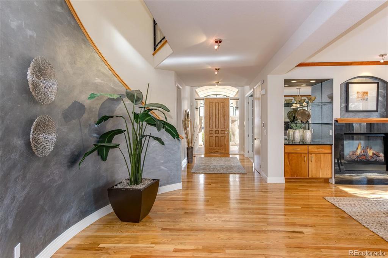
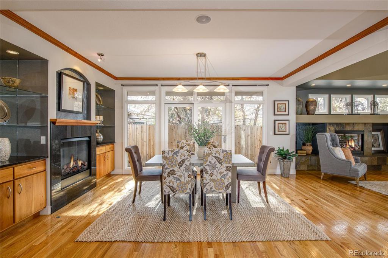
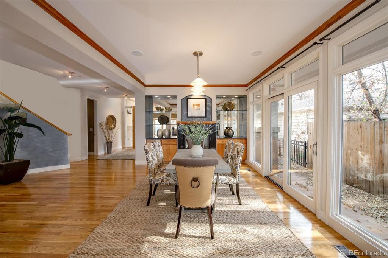
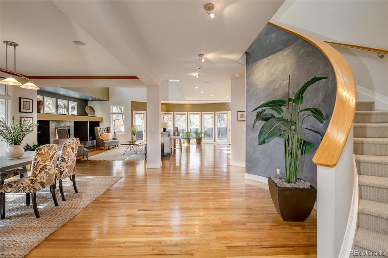
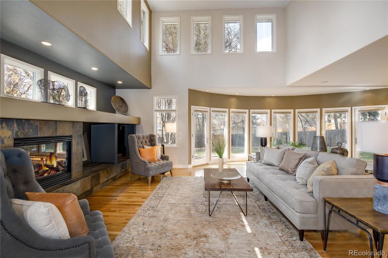
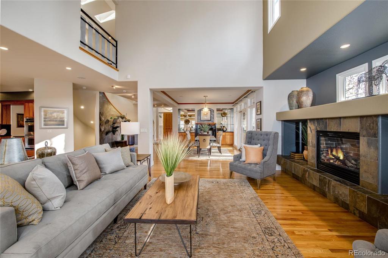
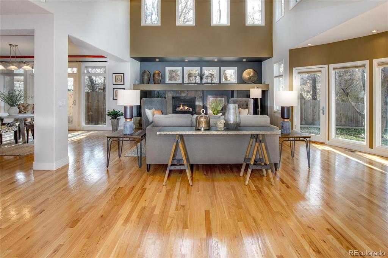
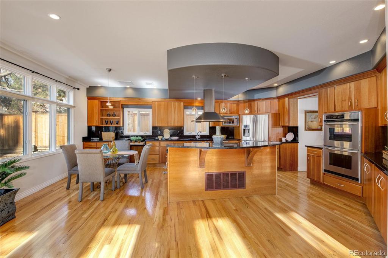
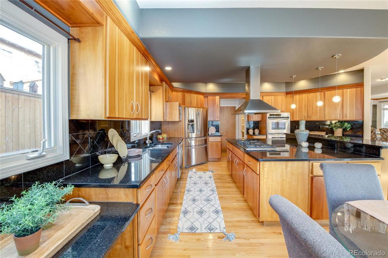
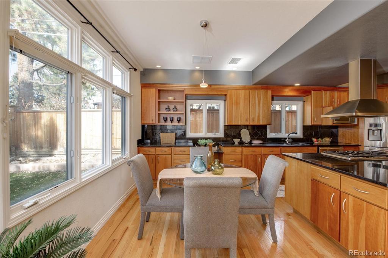
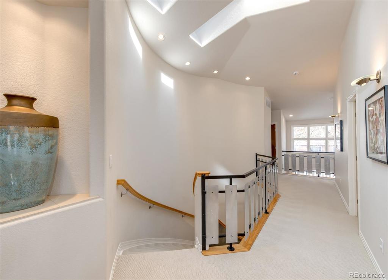
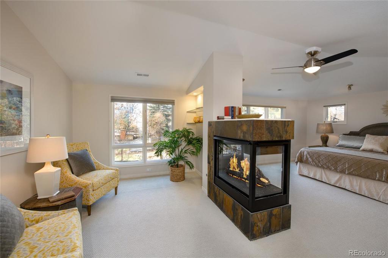
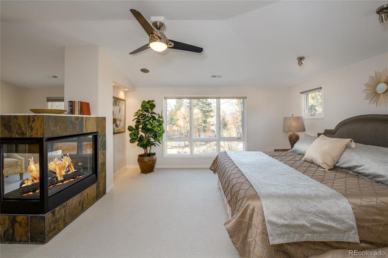
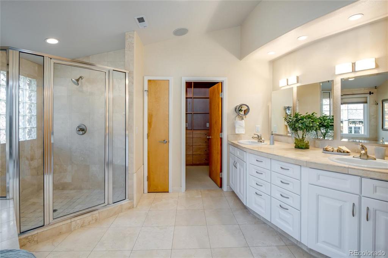
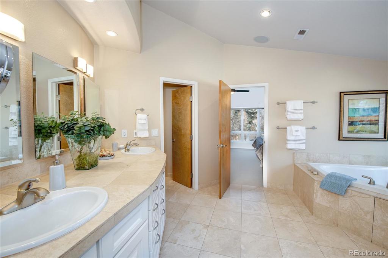
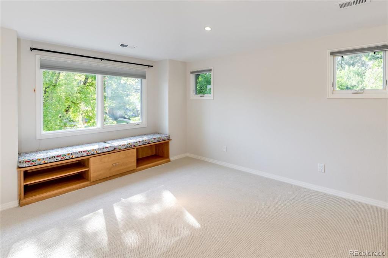
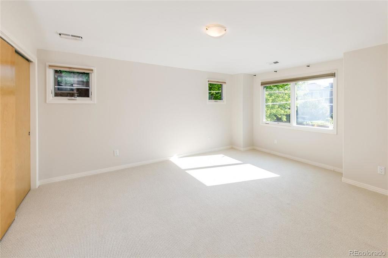
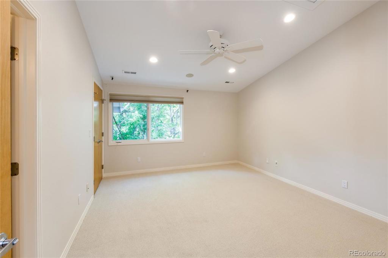
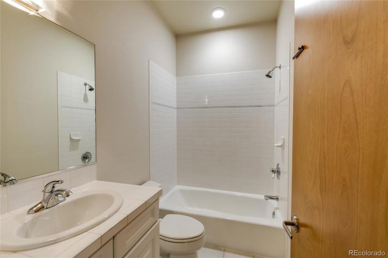
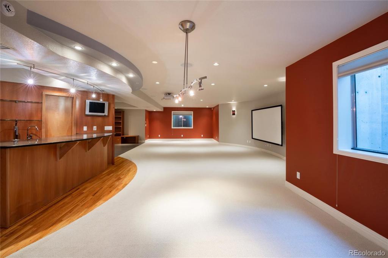
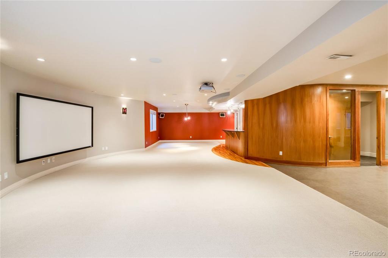
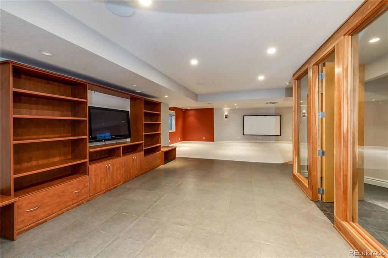
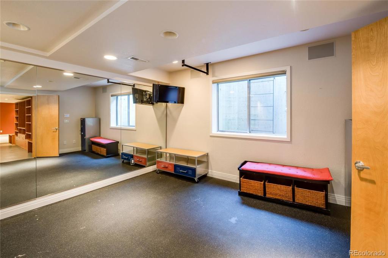
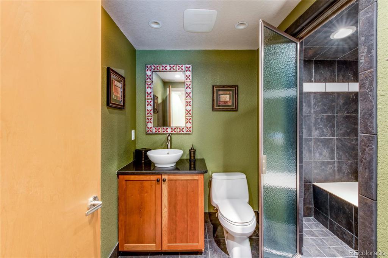
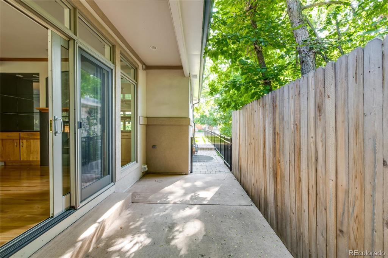
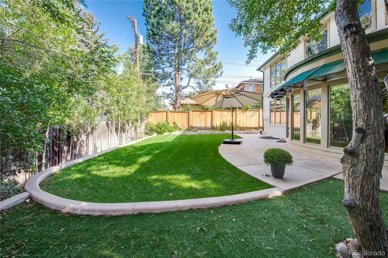
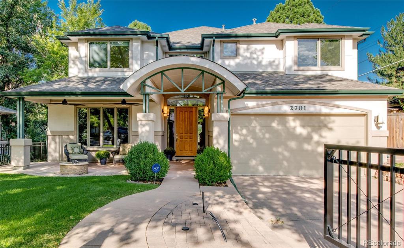


 Menu
Menu


