2690 S Vine Street
Denver, CO 80210 — Denver county
Price
$580,000
Sqft
1634.00 SqFt
Baths
2
Beds
3
Description
Recently remodeled within the last 6 months!!! Every update you could possibly want! Don't miss this fantastic mid-century remodel only blocks away from Denver University!!! 3 bedroom, 2 bath on a big lot. Corner lot with curb appeal, landscaped with a charming front porch. Featuring inset lighting, gorgeous floors, light and airy and meticulously kept. Kitchen contains all matching appliances, with granite countertops. Master bedroom connects to a beautifully updated bathroom with tile. This home boasts a big fenced in backyard with an amazing patio covered by a pergola piped for your gas grill with plenty of room to run and play, garden area, surrounded by mature trees, a perfect setting to entertain family and friends. Fantastic location and no HOA! Perfect rental with walking distance to DU, parks, shops and restaurants. Completely remodeled for a super efficient use of space. Book your showing now!This property is available for virtual showings, please contact the listing broker for additional information."
Property Level and Sizes
SqFt Lot
6250.00
Lot Features
Eat-in Kitchen, Five Piece Bath, Granite Counters, Heated Basement, Master Suite, Wired for Data
Lot Size
0.14
Foundation Details
Structural
Basement
Cellar,Finished,Partial
Base Ceiling Height
8'
Interior Details
Interior Features
Eat-in Kitchen, Five Piece Bath, Granite Counters, Heated Basement, Master Suite, Wired for Data
Appliances
Dishwasher, Disposal, Microwave, Oven, Refrigerator, Washer, Washer/Dryer
Electric
Central Air
Flooring
Tile, Wood
Cooling
Central Air
Heating
Forced Air, Natural Gas
Utilities
Cable Available, Electricity Connected, Internet Access (Wired), Natural Gas Available, Natural Gas Connected, Phone Connected
Exterior Details
Features
Gas Grill, Private Yard
Patio Porch Features
Covered,Front Porch,Patio
Water
Public
Sewer
Public Sewer
Land Details
PPA
4142857.14
Road Frontage Type
Public Road
Road Responsibility
Public Maintained Road
Road Surface Type
Paved
Garage & Parking
Parking Spaces
2
Parking Features
Detached Carport, Garage
Exterior Construction
Roof
Composition
Construction Materials
Frame, Wood Siding
Architectural Style
Mid-Century Modern
Exterior Features
Gas Grill, Private Yard
Window Features
Double Pane Windows
Security Features
Smoke Detector(s)
Builder Source
Plans
Financial Details
PSF Total
$354.96
PSF Finished All
$354.96
PSF Finished
$354.96
PSF Above Grade
$497.85
Previous Year Tax
2525.00
Year Tax
2018
Primary HOA Fees
0.00
Location
Schools
Elementary School
University Park
Middle School
Merrill
High School
South
Walk Score®
Contact me about this property
James T. Wanzeck
RE/MAX Professionals
6020 Greenwood Plaza Boulevard
Greenwood Village, CO 80111, USA
6020 Greenwood Plaza Boulevard
Greenwood Village, CO 80111, USA
- (303) 887-1600 (Mobile)
- Invitation Code: masters
- jim@jimwanzeck.com
- https://JimWanzeck.com
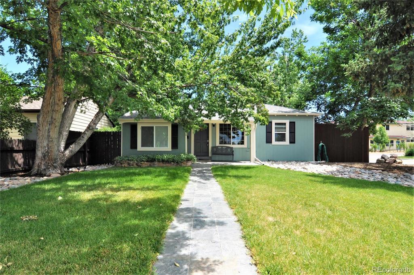
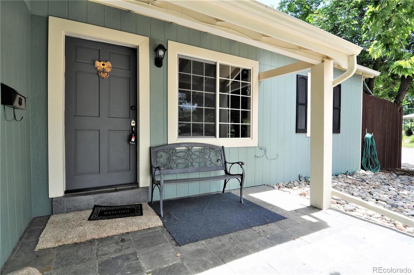
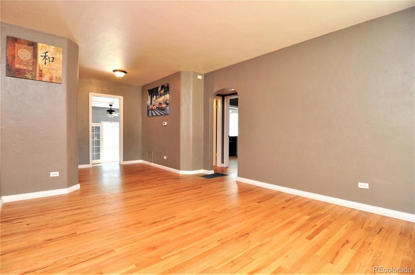
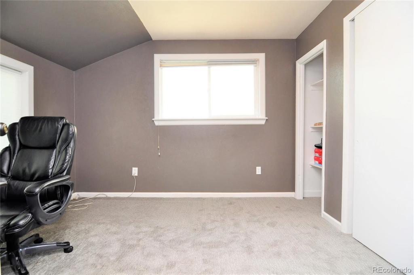
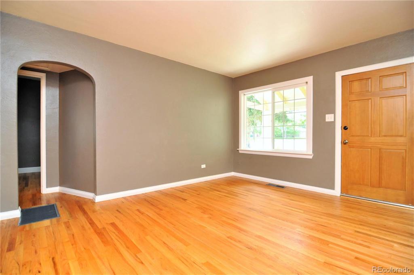
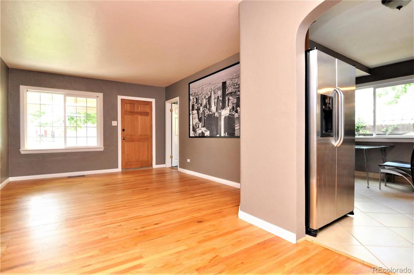
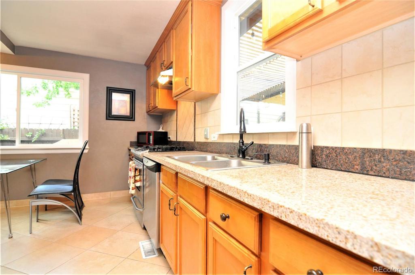
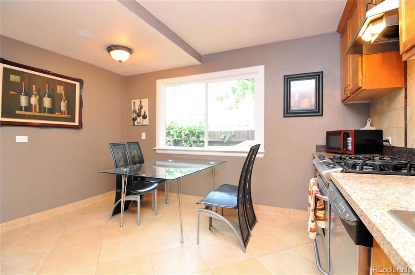
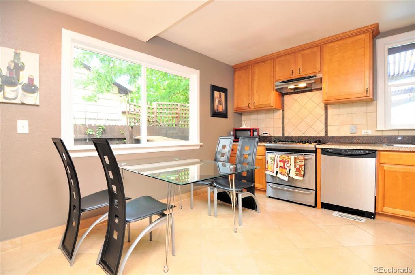
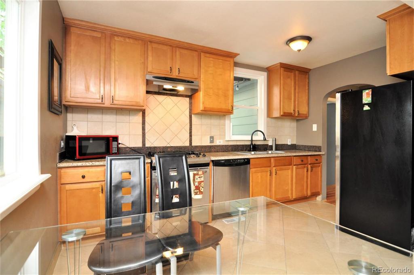
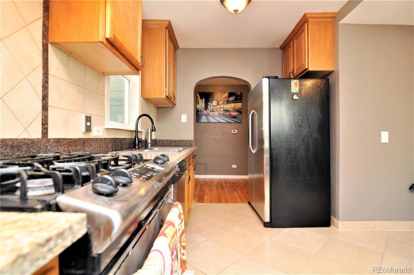
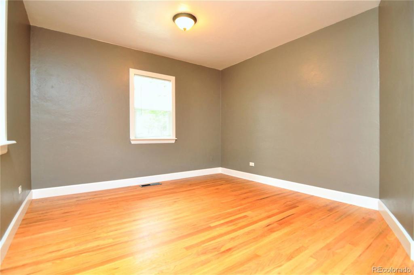
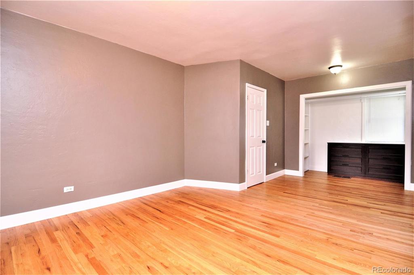
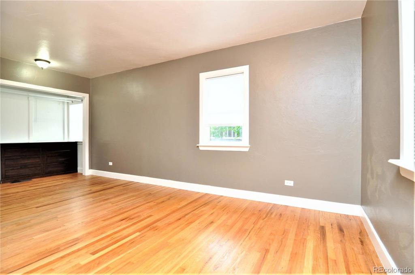
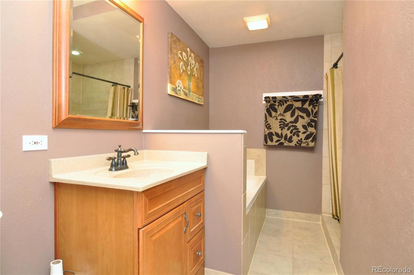
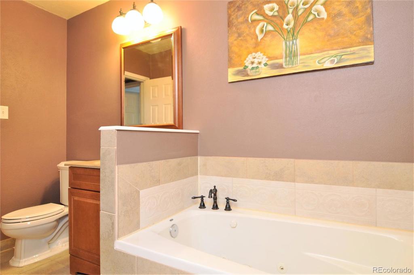
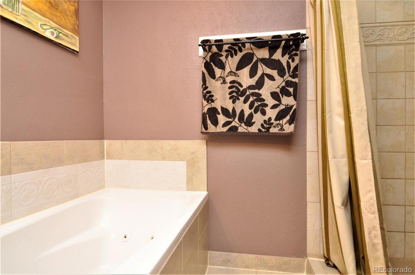
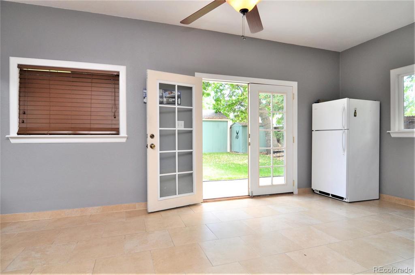
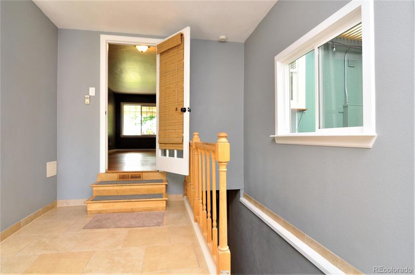
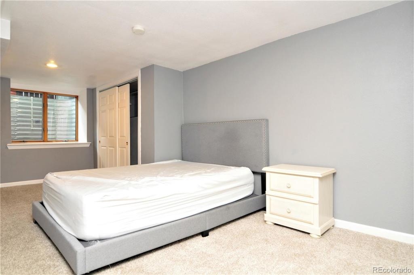
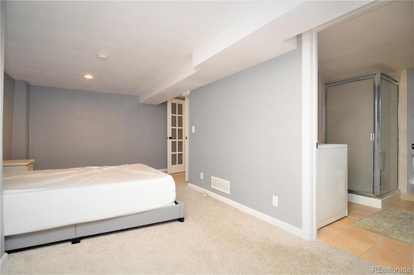
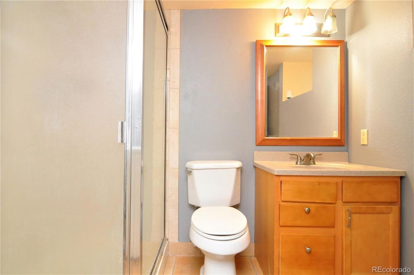
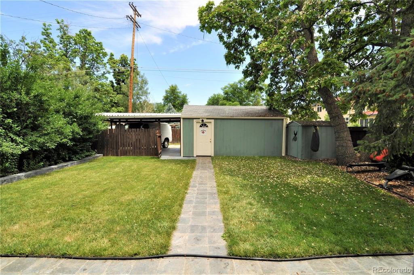
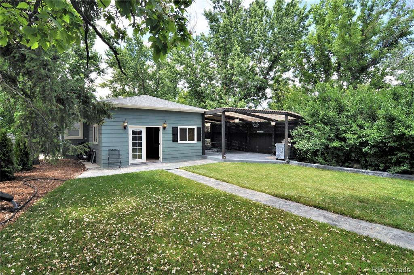
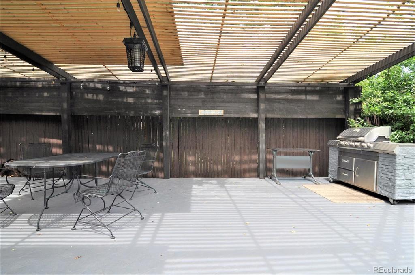
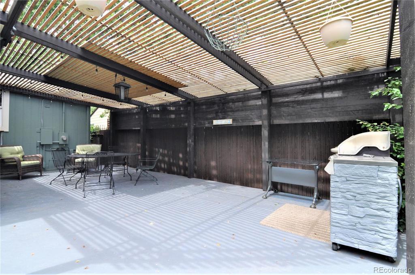
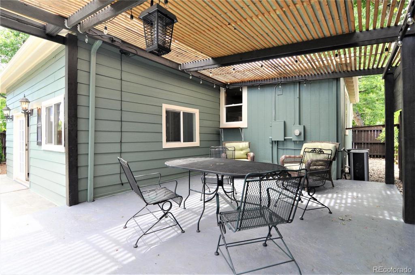
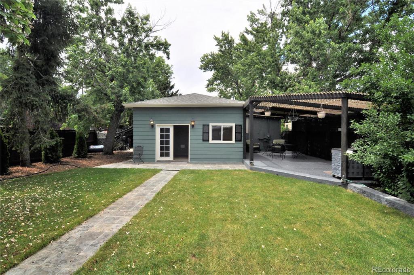
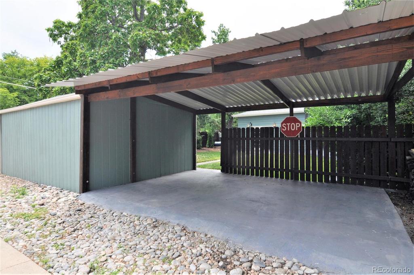


 Menu
Menu


