2585 S Columbine Street
Denver, CO 80210 — Denver county
Price
$2,949,500
Sqft
6754.00 SqFt
Baths
7
Beds
7
Description
Stunning custom new home in the lovely Observatory Park neighborhood is nearly ready! This luxurious, all-brick Denver classic is situated on a beautiful block, 7,500 SF lot. This exceptionally crafted home lives beautifully with every detail thoughtfully designed, from the dramatic 3-story floating stairway to the unique chef’s office, just off the kitchen. Lavish attention to high end finishes including: crafted iron railings, stunning carpentry, designer tiles and countertops, dramatic lighting, wire brushed hardwood, and 4 gas fireplaces with an open concept, ideal for entertaining. Chef’s kitchen includes Wolf/Subzero appliances, butler pantry, 2 dishwashers, dual zoned wine cooler. Exquisite wine storage in the dining room. Light-filled great room flows outdoors to two-tiered rear patios with fire pit. Stunning, vaulted master suite with spacious sitting area, 5-piece luxuriously tiled bath, and custom closet. Three generous, additional upstairs bedrooms, each with ensuite bath and walk in closet. Finished basement boasts tall ceilings, large bar, rec room with fireplace, 2 bedrooms with jack and jill bath ensuite, and fitness room (or 7th BR). 3-car oversized detached garage.New construction completed by mid-March 2020.
Property Level and Sizes
SqFt Lot
7550.00
Lot Features
Breakfast Nook, Built-in Features, Ceiling Fan(s), Eat-in Kitchen, Entrance Foyer, Five Piece Bath, Granite Counters, Jack & Jill Bath, Kitchen Island, Primary Suite, Open Floorplan, Pantry, Quartz Counters, Smart Thermostat, Sound System, Utility Sink, Vaulted Ceiling(s), Walk-In Closet(s), Wet Bar, Wired for Data
Lot Size
0.17
Foundation Details
Concrete Perimeter
Basement
Finished,Full
Common Walls
No Common Walls
Interior Details
Interior Features
Breakfast Nook, Built-in Features, Ceiling Fan(s), Eat-in Kitchen, Entrance Foyer, Five Piece Bath, Granite Counters, Jack & Jill Bath, Kitchen Island, Primary Suite, Open Floorplan, Pantry, Quartz Counters, Smart Thermostat, Sound System, Utility Sink, Vaulted Ceiling(s), Walk-In Closet(s), Wet Bar, Wired for Data
Appliances
Cooktop, Dishwasher, Disposal, Double Oven, Freezer, Gas Water Heater, Humidifier, Microwave, Range Hood, Refrigerator, Self Cleaning Oven, Wine Cooler
Laundry Features
In Unit
Electric
Central Air
Flooring
Carpet, Tile, Wood
Cooling
Central Air
Heating
Forced Air, Natural Gas
Fireplaces Features
Basement, Gas, Great Room, Primary Bedroom, Other
Utilities
Cable Available, Electricity Connected, Internet Access (Wired), Phone Available
Exterior Details
Features
Fire Pit, Gas Valve, Lighting, Private Yard, Rain Gutters, Smart Irrigation
Patio Porch Features
Front Porch,Patio
Lot View
City,Mountain(s)
Water
Public
Sewer
Public Sewer
Land Details
PPA
17350000.00
Road Frontage Type
Public Road
Road Responsibility
Public Maintained Road
Road Surface Type
Alley Paved, Paved
Garage & Parking
Parking Spaces
1
Exterior Construction
Roof
Architectural Shingles
Construction Materials
Brick, Frame
Architectural Style
Denver Square
Exterior Features
Fire Pit, Gas Valve, Lighting, Private Yard, Rain Gutters, Smart Irrigation
Window Features
Double Pane Windows
Security Features
Carbon Monoxide Detector(s),Security System,Smoke Detector(s)
Builder Name 2
HappiNest
Builder Source
Plans
Financial Details
PSF Total
$436.70
PSF Finished
$436.70
PSF Above Grade
$636.90
Previous Year Tax
2150.00
Year Tax
2018
Primary HOA Fees
0.00
Location
Schools
Elementary School
University Park
Middle School
Merrill
High School
South
Walk Score®
Contact me about this property
James T. Wanzeck
RE/MAX Professionals
6020 Greenwood Plaza Boulevard
Greenwood Village, CO 80111, USA
6020 Greenwood Plaza Boulevard
Greenwood Village, CO 80111, USA
- (303) 887-1600 (Mobile)
- Invitation Code: masters
- jim@jimwanzeck.com
- https://JimWanzeck.com
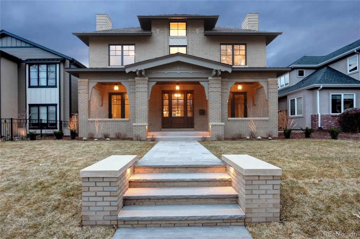
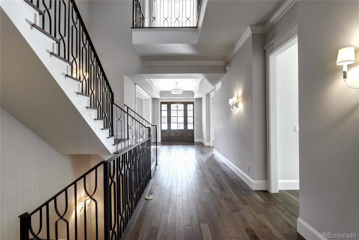
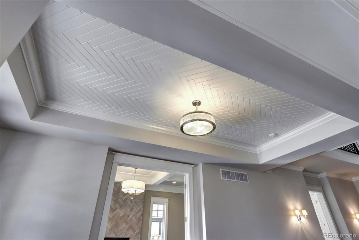
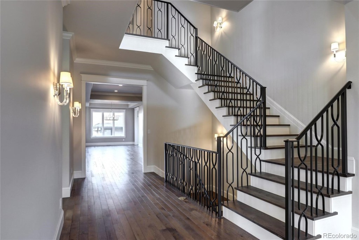
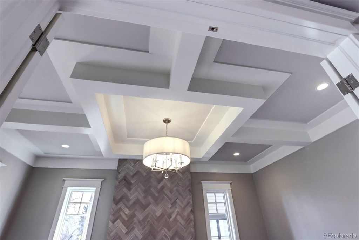
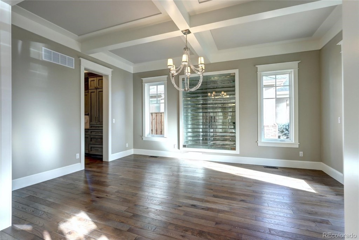
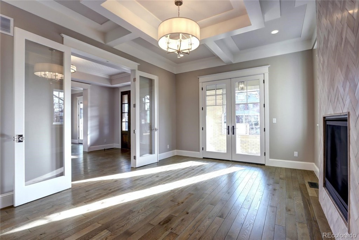
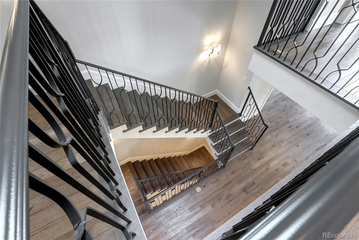
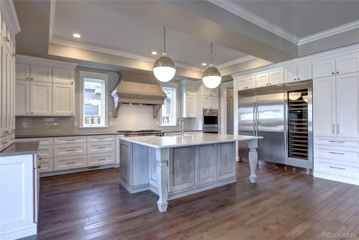
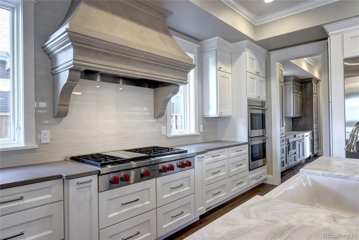
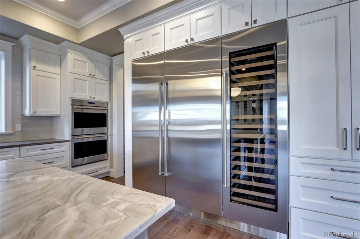
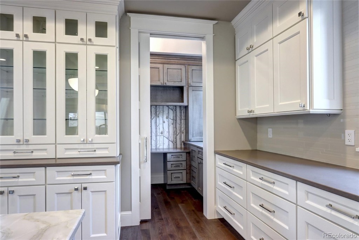
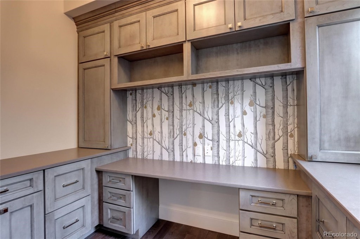
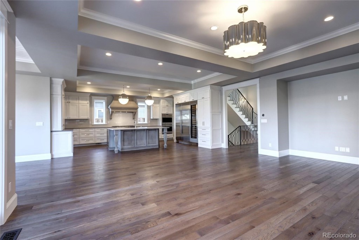
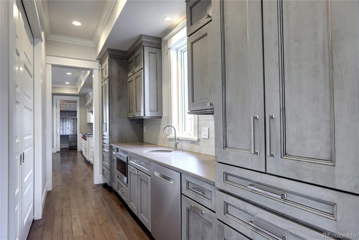
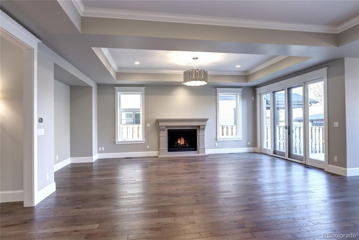
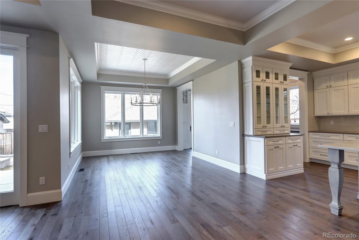
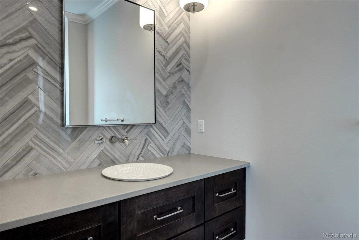
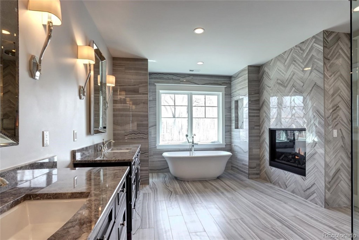
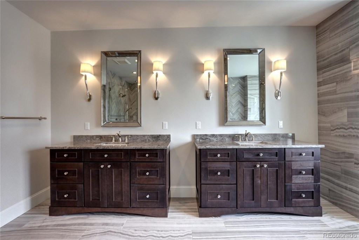
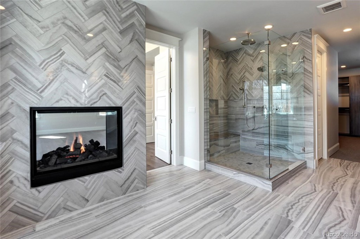
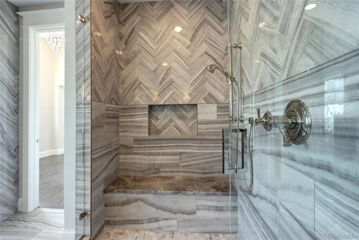
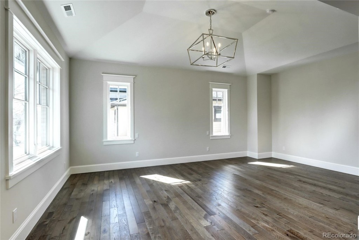
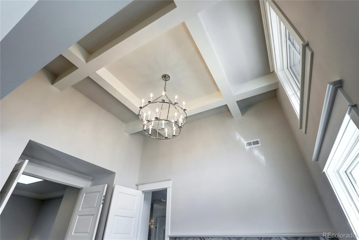
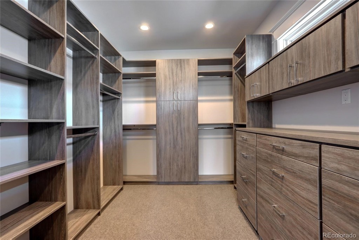
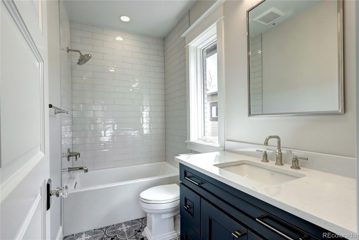
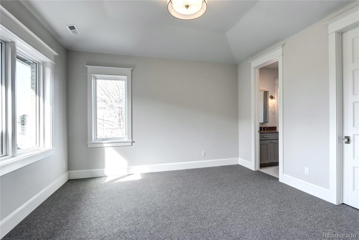
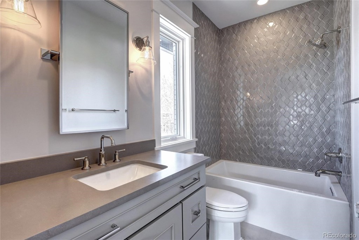
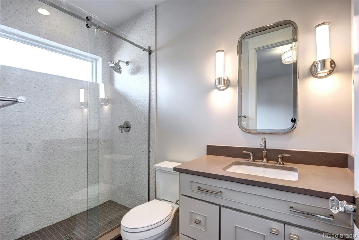
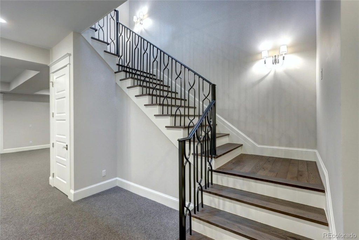
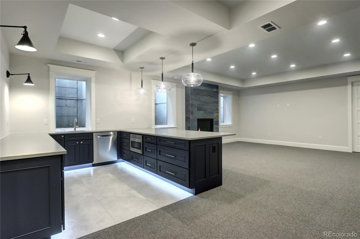
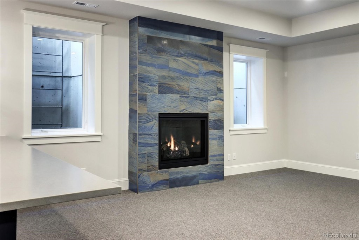
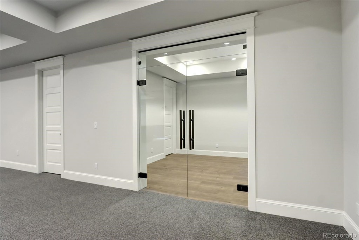
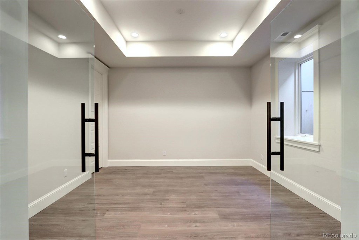
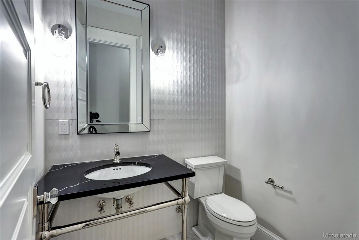
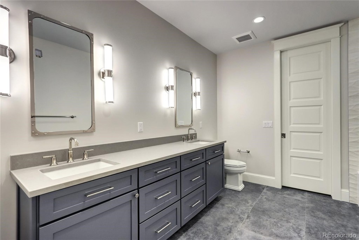
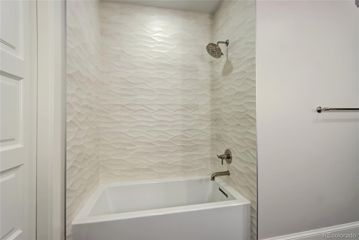
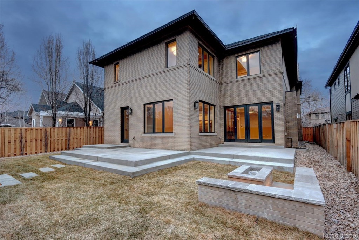
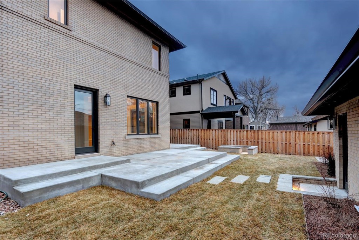
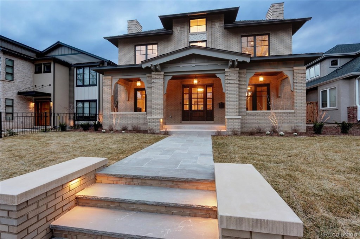


 Menu
Menu
 Schedule a Showing
Schedule a Showing

