2563 S Milwaukee Street
Denver, CO 80210 — Denver county
Price
$1,625,000
Sqft
5556.00 SqFt
Baths
4
Beds
5
Description
Immaculate and well maintained two story in Observatory Park. This custom home offers the perfect setup for entertaining with an open floor plan, formal living and dining room spaces, a butlers pantry/wet bar, beautiful hardwoods and lots of light from the large windows throughout the main level. The kitchen is a cooks dream come true with a 6 burner gas cook top, farm sink, range hood, large refrigerator, beverage cooler, lots of cabinets and counter space, a center island with breakfast bar, eating space and gorgeous Italian porcelain flooring. Kitchen flows into the family room area with gas fireplace and plenty of room to relax and unwind. Upstairs you will find the luxury master retreat with 5 piece bath and private balcony, 2 additional bedrooms and another full bath. The finished basement features 2 more bedrooms, a full bath a second family room or flex space and a large office space. Newer furnace (3 years old), newer air conditioner (2 years old) and new garage door (1 year old). The backyard is an outdoor oasis designed for comfort in any type of weather with 4 patio spaces and garden areas and large mature trees. Over sized detached 2 car garage. The inviting front porch also allows for a fun place to enjoy your morning coffee or tea, read a book or just sit back and relax visiting with the neighbors! Solar panels are owned. Enjoy all the benefits of modern smart home technology including Nest WiFi thermostats, electronic front door lock with keypad, Ring WiFi doorbell with video camera, B-Hyve WiFi irrigation controller and WiFi controlled garage door opener. Beautiful "tulip" tree blooming in front yard. Priced $80k under June 2020 appraisal!
Property Level and Sizes
SqFt Lot
7500.00
Lot Features
Ceiling Fan(s), Eat-in Kitchen, Granite Counters, Kitchen Island, Master Suite, Open Floorplan, Smart Thermostat, Wet Bar
Lot Size
0.17
Basement
Partial
Interior Details
Interior Features
Ceiling Fan(s), Eat-in Kitchen, Granite Counters, Kitchen Island, Master Suite, Open Floorplan, Smart Thermostat, Wet Bar
Appliances
Cooktop, Dishwasher, Microwave, Oven, Range Hood, Refrigerator, Wine Cooler
Electric
Central Air
Flooring
Carpet, Tile, Wood
Cooling
Central Air
Heating
Forced Air, Natural Gas
Fireplaces Features
Family Room, Gas Log
Exterior Details
Features
Balcony, Private Yard
Patio Porch Features
Covered,Front Porch,Patio
Water
Public
Sewer
Public Sewer
Land Details
PPA
8823529.41
Road Surface Type
Paved
Garage & Parking
Parking Spaces
1
Parking Features
Oversized
Exterior Construction
Roof
Concrete
Construction Materials
Stucco
Exterior Features
Balcony, Private Yard
Security Features
Smart Cameras,Smart Locks,Video Doorbell
Builder Source
Public Records
Financial Details
PSF Total
$269.98
PSF Finished
$307.63
PSF Above Grade
$399.68
Previous Year Tax
6911.00
Year Tax
2019
Primary HOA Fees
0.00
Location
Schools
Elementary School
University Park
Middle School
Merrill
High School
South
Walk Score®
Contact me about this property
James T. Wanzeck
RE/MAX Professionals
6020 Greenwood Plaza Boulevard
Greenwood Village, CO 80111, USA
6020 Greenwood Plaza Boulevard
Greenwood Village, CO 80111, USA
- (303) 887-1600 (Mobile)
- Invitation Code: masters
- jim@jimwanzeck.com
- https://JimWanzeck.com
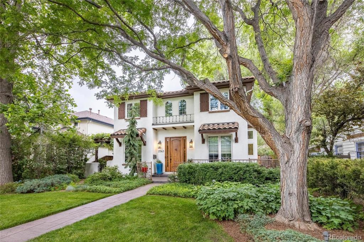
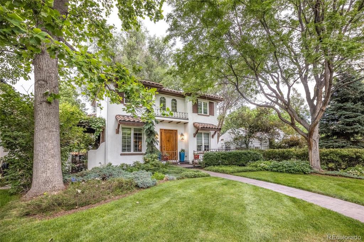
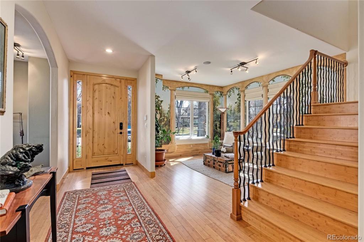
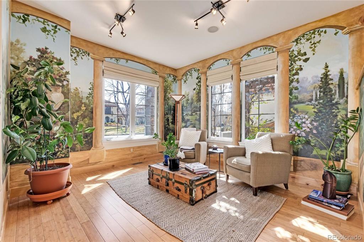
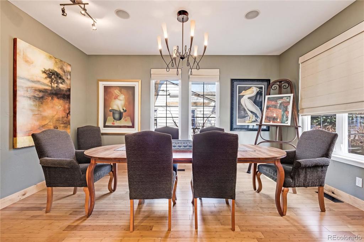
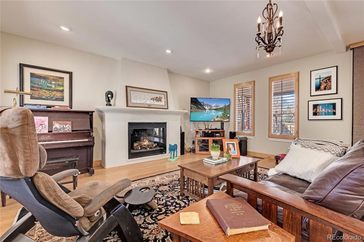
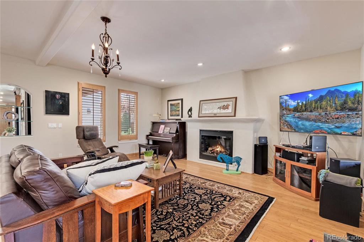
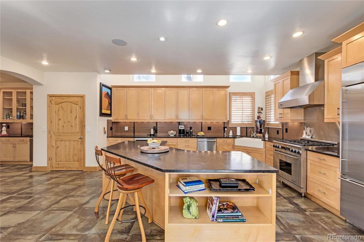
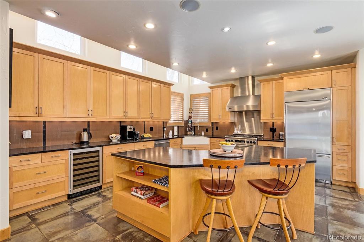
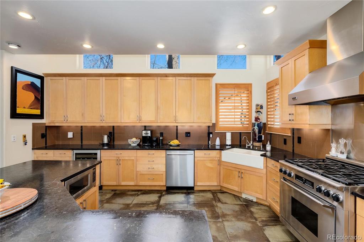
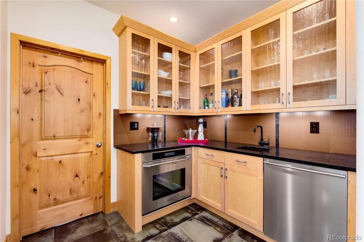
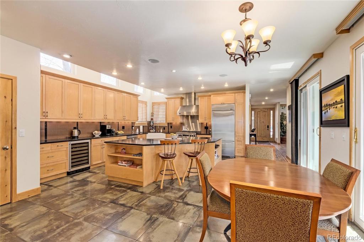
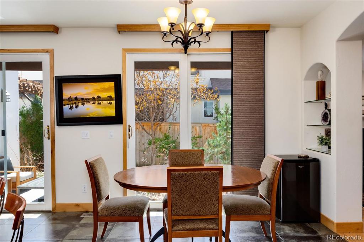
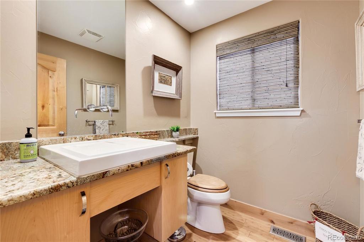
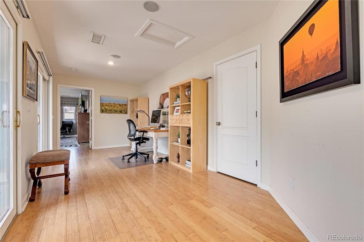
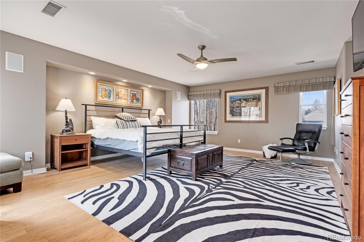
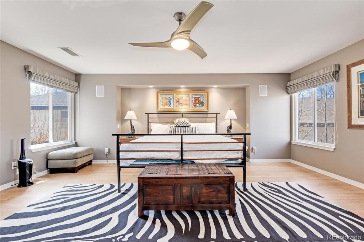
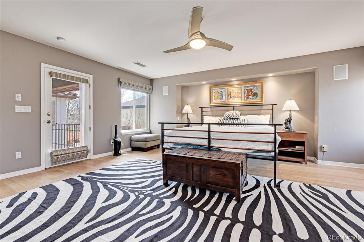
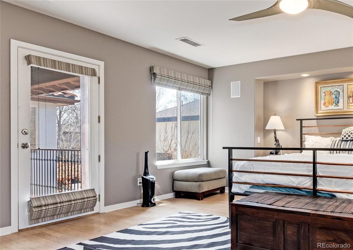
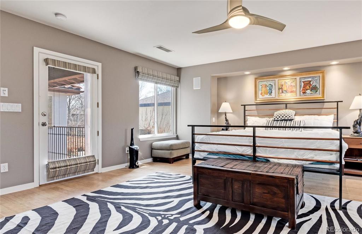
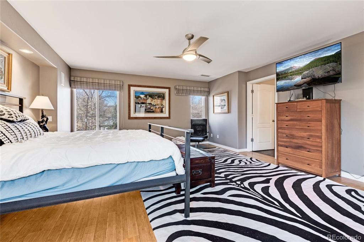
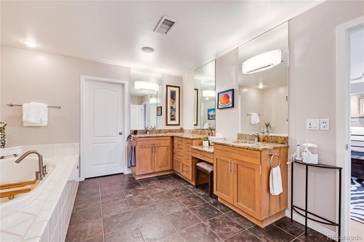
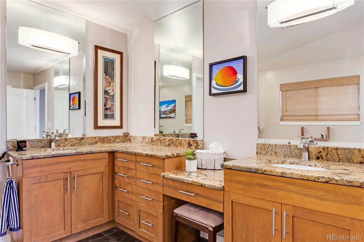
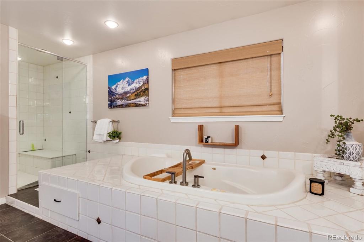
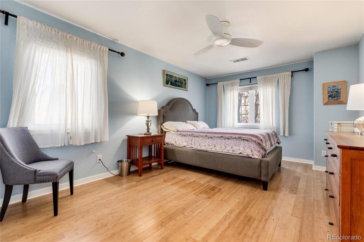
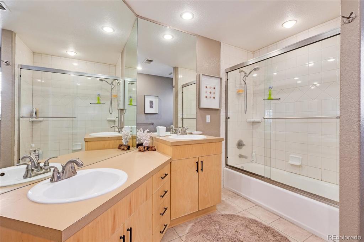
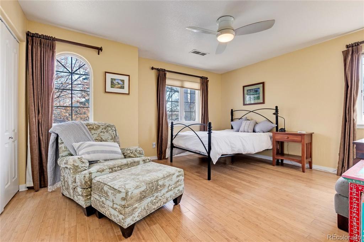
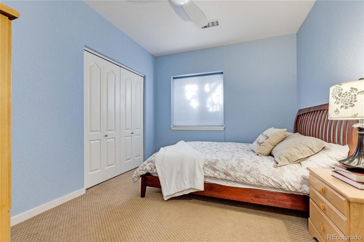
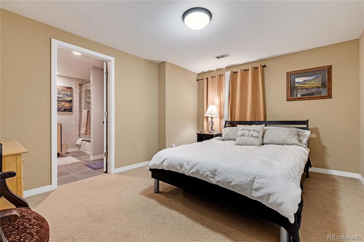
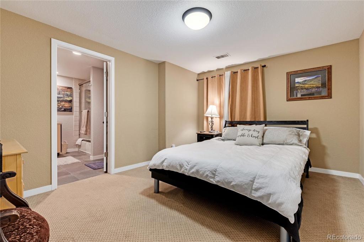
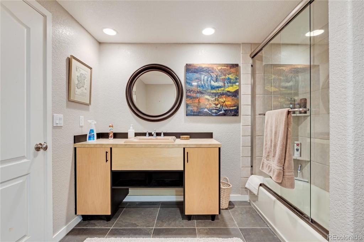
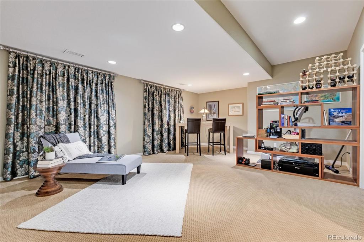
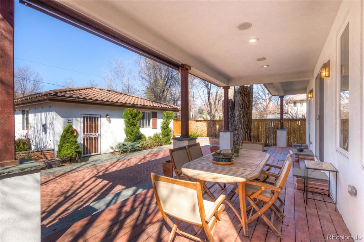
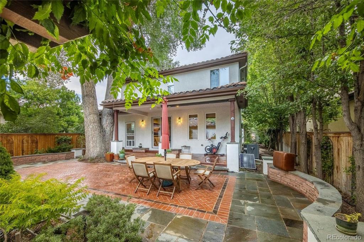
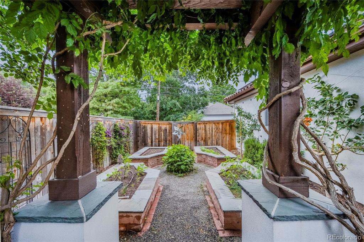
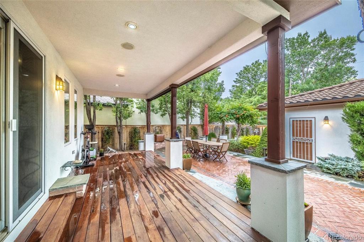
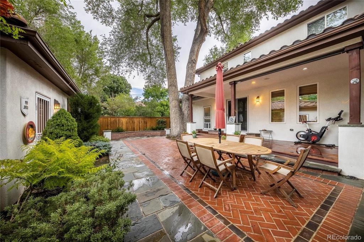
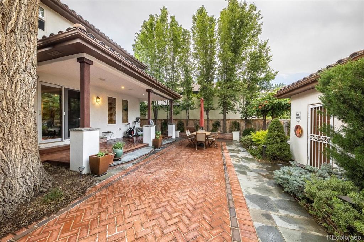
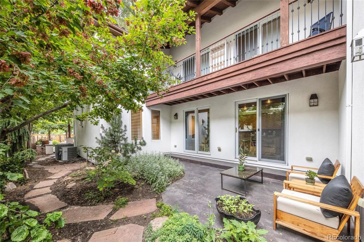


 Menu
Menu


