2420 S Cook Street
Denver, CO 80210 — Denver county
Price
$1,400,000
Sqft
4815.00 SqFt
Baths
4
Beds
3
Description
This Observatory Park property is a beautiful home and has been well taken care of since 2013. The home has an inviting entry that flows through the main floor with ten foot ceilings and on the main floor offers a study with gas fireplace, a formal dining room, a large kitchen with walk in pantry, large living room with gas fireplace and a patio and fenced in yard out in the back of the property. There is a mud room off the kitchen that goes out the back of the house into a 576 square foot, attached garage with built in shelving that is serviced by an alley. The upper level in the home is serviced by a stairway with 6 5/8" risers and 13 1/8" treads to a common area on the upper level which offers an entry into three bedrooms one of which is the Master bedroom which has a five piece bath, a large walk in closet that leads to a laundry and sewing room. The other two bedrooms have walk in closets and full baths in each. The upper and basement levels have nine foot ceilings and main floor has 10 foot ceilings. The basement is unfinished and plumbed for a full bath and has an ejector and a sump pump.You an also view our virtual tour at: https://youtu.be/sXim9C7suj4
Property Level and Sizes
SqFt Lot
6370.00
Lot Features
Breakfast Nook, Built-in Features, Ceiling Fan(s), Entrance Foyer, Five Piece Bath, Granite Counters, Kitchen Island, Marble Counters, Master Suite, Open Floorplan, Pantry, Smoke Free, Solid Surface Counters, Stone Counters, T&G Ceilings, Utility Sink, Walk-In Closet(s), Wired for Data
Lot Size
0.15
Foundation Details
Concrete Perimeter
Basement
Bath/Stubbed,Crawl Space,Interior Entry/Standard,Sump Pump,Unfinished
Base Ceiling Height
9'
Common Walls
No Common Walls
Interior Details
Interior Features
Breakfast Nook, Built-in Features, Ceiling Fan(s), Entrance Foyer, Five Piece Bath, Granite Counters, Kitchen Island, Marble Counters, Master Suite, Open Floorplan, Pantry, Smoke Free, Solid Surface Counters, Stone Counters, T&G Ceilings, Utility Sink, Walk-In Closet(s), Wired for Data
Appliances
Dishwasher, Disposal, Gas Water Heater, Oven, Range Hood, Refrigerator, Self Cleaning Oven, Sump Pump
Laundry Features
In Unit
Electric
Central Air
Flooring
Carpet, Wood
Cooling
Central Air
Heating
Forced Air, Natural Gas
Fireplaces Features
Gas Log, Living Room, Other
Utilities
Cable Available, Electricity Connected, Internet Access (Wired), Natural Gas Connected
Exterior Details
Features
Lighting, Private Yard
Patio Porch Features
Covered,Front Porch,Patio
Water
Public
Sewer
Public Sewer
Land Details
PPA
8666666.67
Road Frontage Type
Public Road, Shared, Year Round
Road Responsibility
Public Maintained Road
Road Surface Type
Alley Paved, Paved
Garage & Parking
Parking Spaces
1
Parking Features
Exterior Access Door, Floor Coating, Lighted, Smart Garage Door, Storage
Exterior Construction
Roof
Composition
Construction Materials
Cement Siding, Frame, Structural Steel
Architectural Style
Denver Square
Exterior Features
Lighting, Private Yard
Window Features
Double Pane Windows
Security Features
Security System,Smart Security System,Smoke Detector(s)
Builder Name 2
Kupono Construction
Builder Source
Public Records
Financial Details
PSF Total
$269.99
PSF Finished
$355.68
PSF Above Grade
$399.39
Previous Year Tax
7104.00
Year Tax
2018
Primary HOA Fees
0.00
Location
Schools
Elementary School
University Park
Middle School
Merrill
High School
South
Walk Score®
Contact me about this property
James T. Wanzeck
RE/MAX Professionals
6020 Greenwood Plaza Boulevard
Greenwood Village, CO 80111, USA
6020 Greenwood Plaza Boulevard
Greenwood Village, CO 80111, USA
- (303) 887-1600 (Mobile)
- Invitation Code: masters
- jim@jimwanzeck.com
- https://JimWanzeck.com
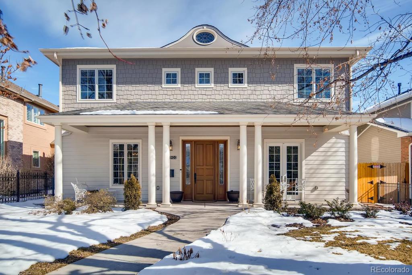
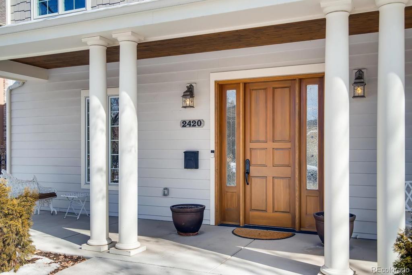
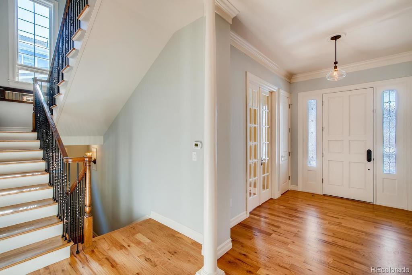
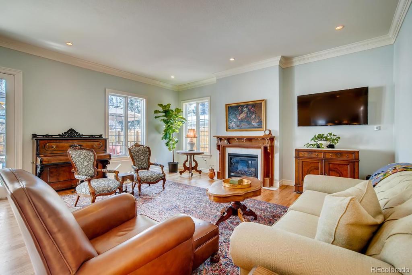
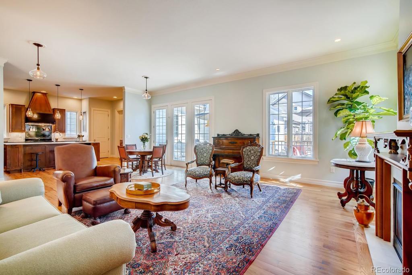
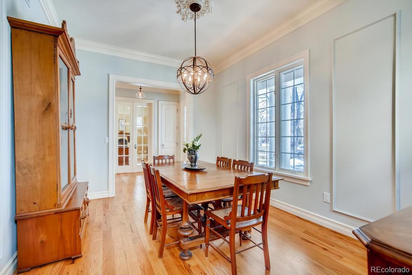
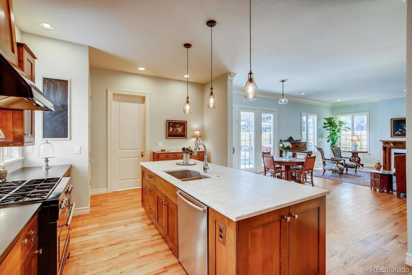
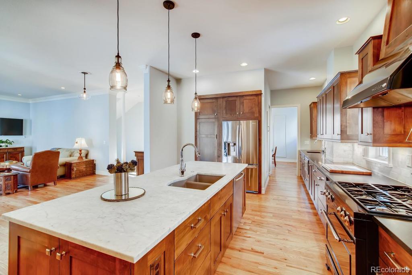
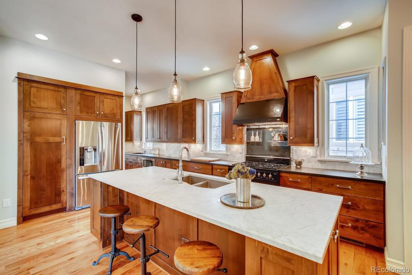
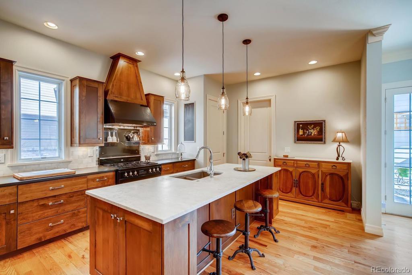
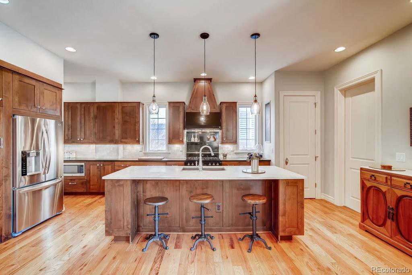
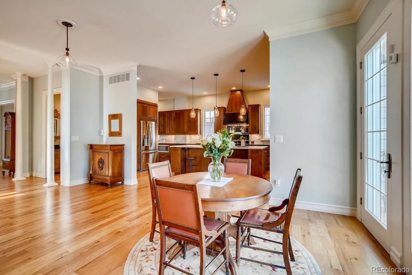
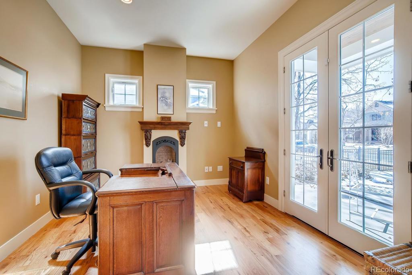
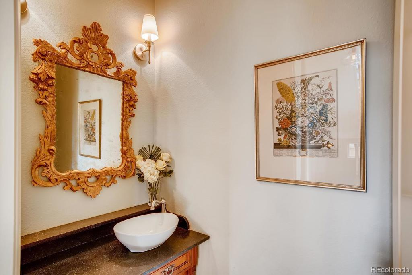
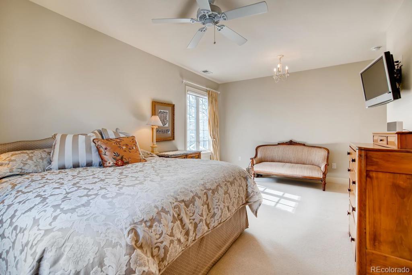
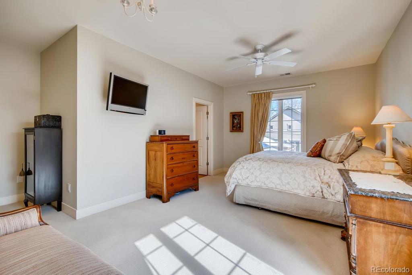
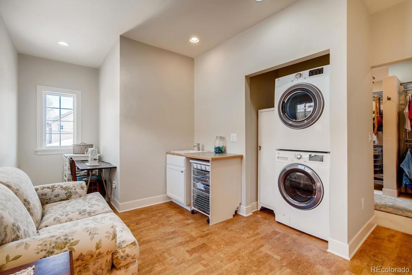
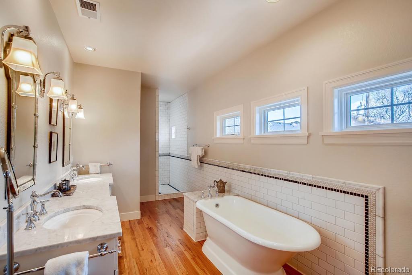
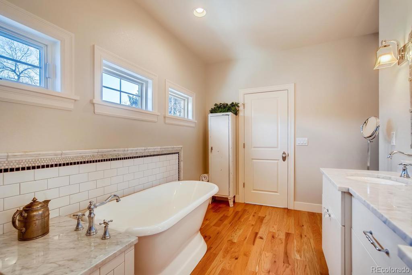
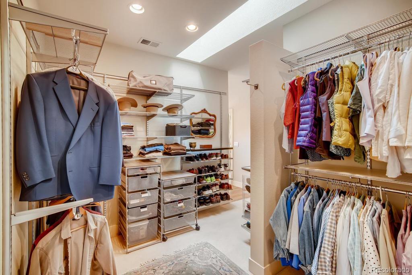
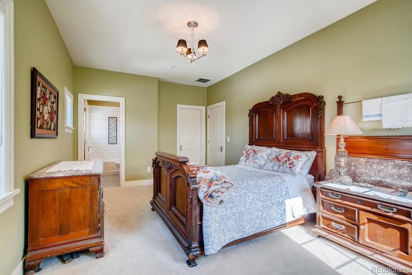
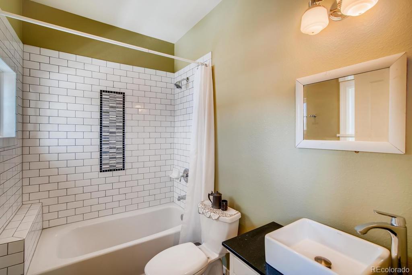
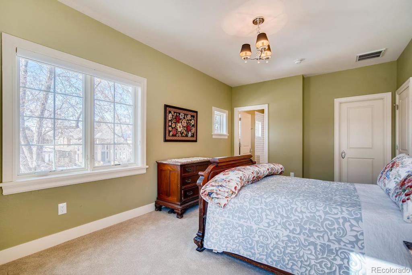
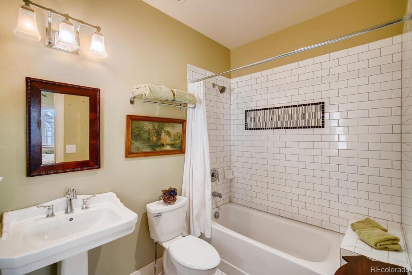
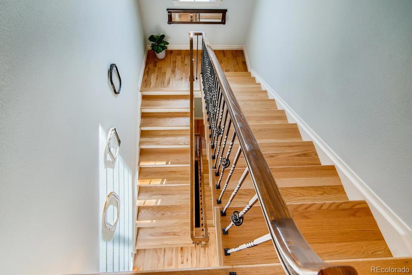
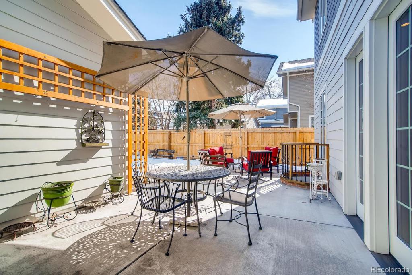
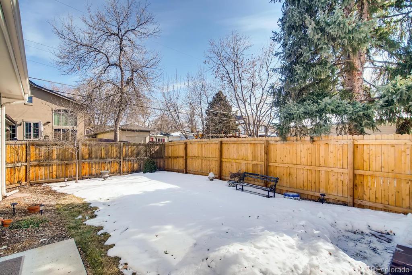
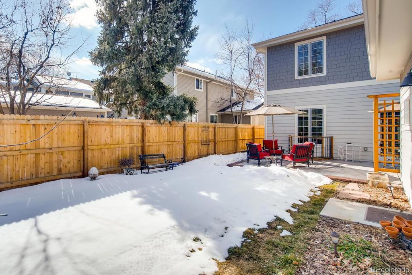


 Menu
Menu


